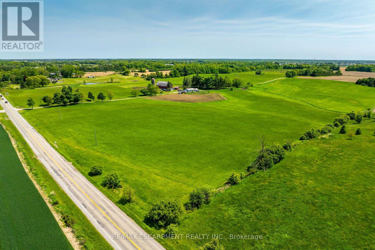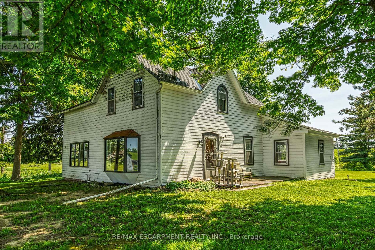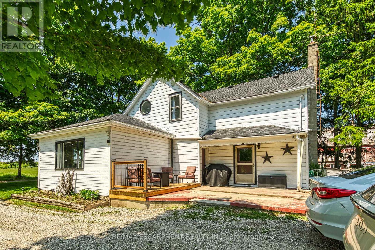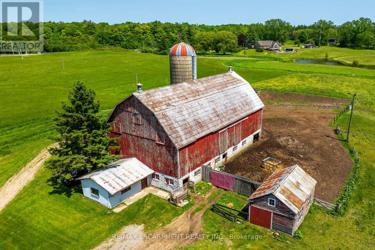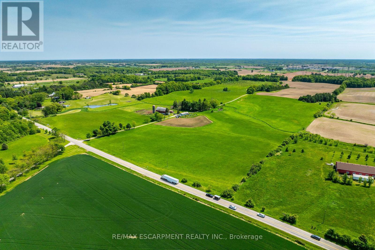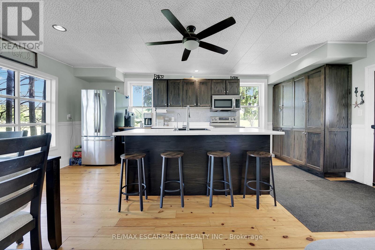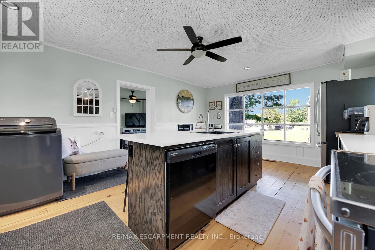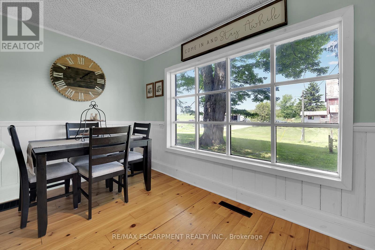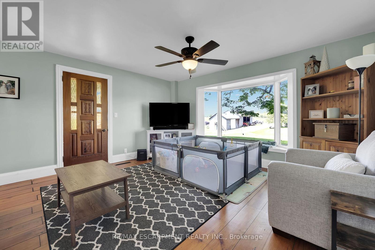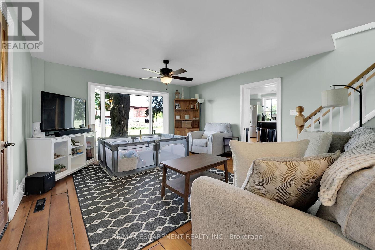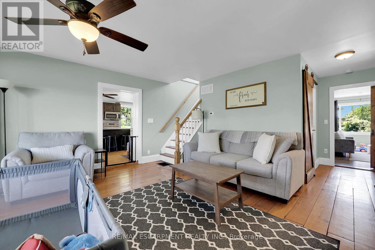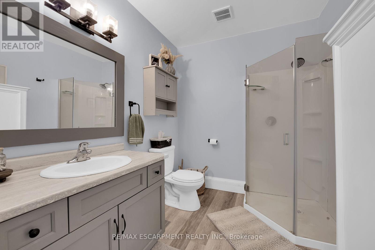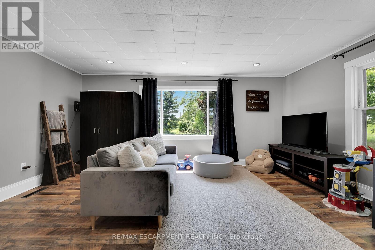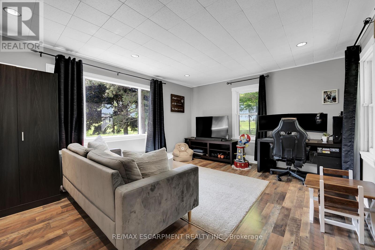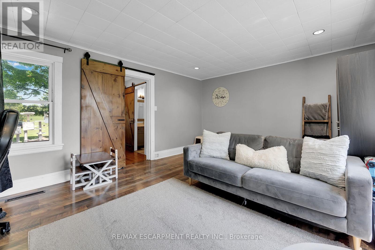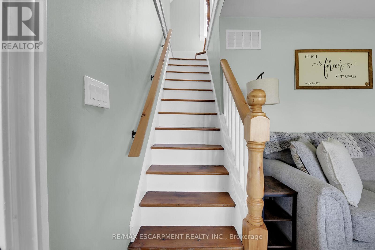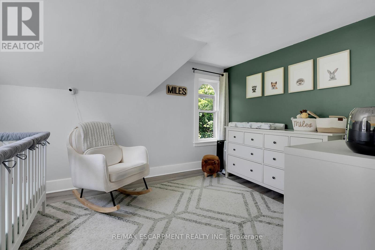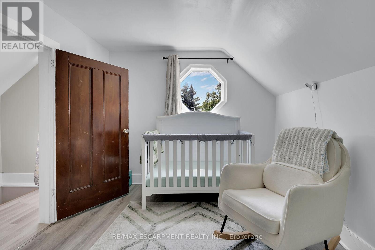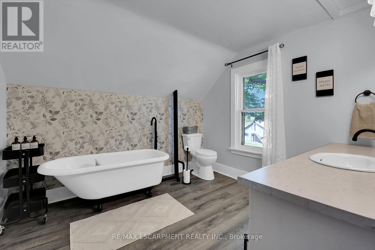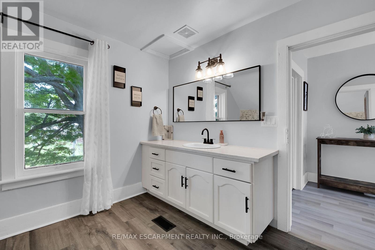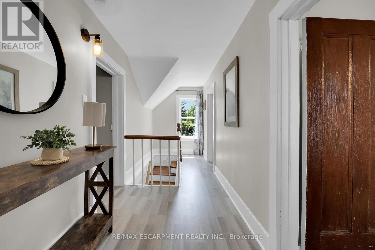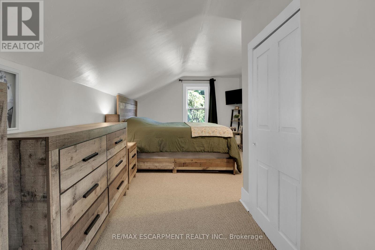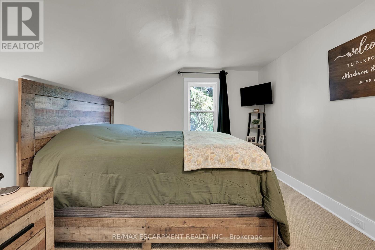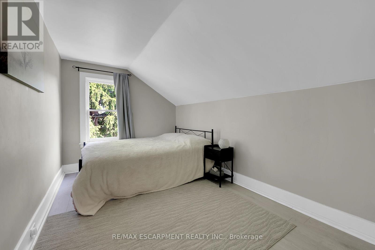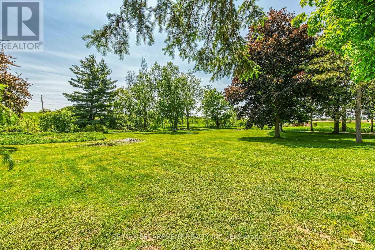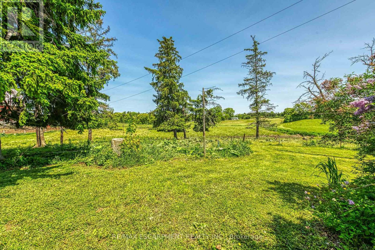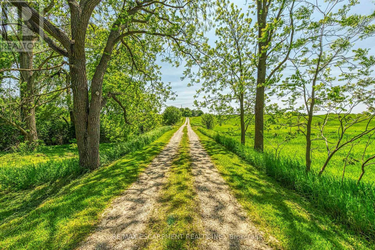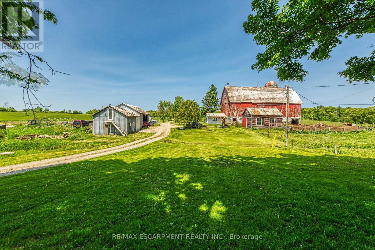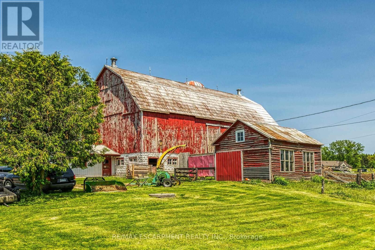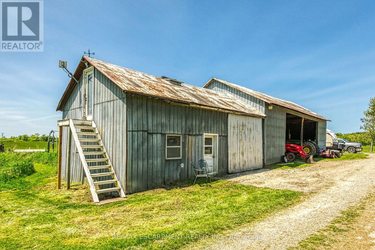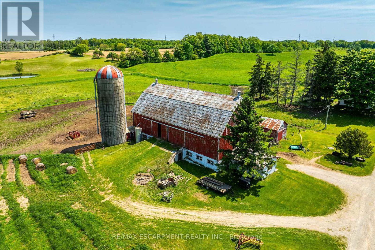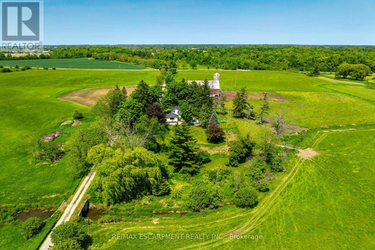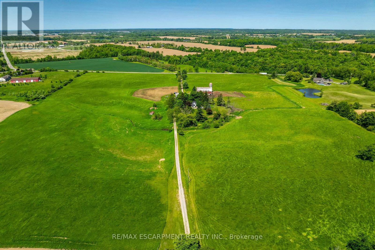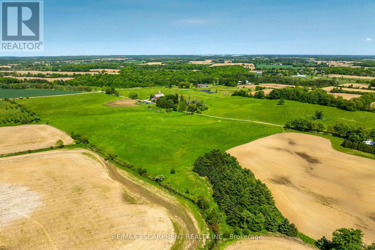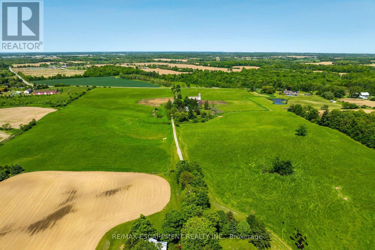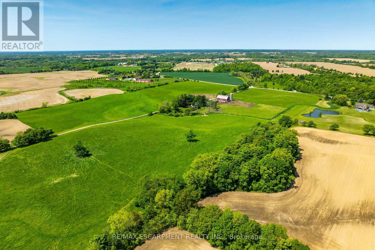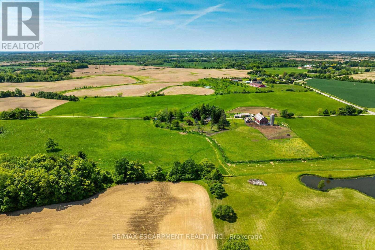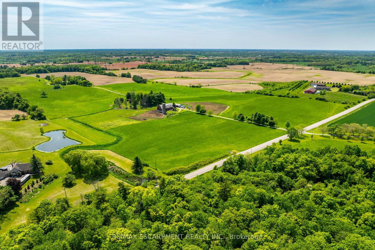1216 Sawmill Road Hamilton, Ontario L9G 3L1
$2,700,000
Truly Irreplicable 48.77 acre Ancaster Generational Estate property ideally located on sought after Sawmill road. The perfect setting that everyone is looking for featuring a rolling landscape, meandering creek, calming pastures, approximately 40-45 acres of well managed workable land, & a beautifully updated circa 1895 - 4 bedroom home set well back from the road nestled among mature trees. This farm has been in the family for years and is evident throughout the pride of ownership including the 42' x 75' bank barn, 26' x 30' workshop, & 25' x 42' implement shed. The home features 1772 sq ft of beautifully updated living space including refinished wood flooring, updated kitchen, 2 new bathrooms, large primary rooms, & utility style basement. Conveniently located minutes to Ancaster amenities, 403, & highway access. Ideal setting & property to build your dream home. Experience Ancaster Rural Living. (id:61852)
Property Details
| MLS® Number | X12195825 |
| Property Type | Single Family |
| Neigbourhood | Trinity |
| Community Name | Rural Glanbrook |
| ParkingSpaceTotal | 10 |
Building
| BathroomTotal | 2 |
| BedroomsAboveGround | 4 |
| BedroomsTotal | 4 |
| BasementDevelopment | Unfinished |
| BasementType | Partial (unfinished) |
| ConstructionStyleAttachment | Detached |
| CoolingType | None |
| ExteriorFinish | Wood |
| FoundationType | Stone |
| HeatingFuel | Propane |
| HeatingType | Forced Air |
| StoriesTotal | 2 |
| SizeInterior | 1500 - 2000 Sqft |
| Type | House |
| UtilityWater | Cistern |
Parking
| Detached Garage | |
| Garage |
Land
| Acreage | Yes |
| Sewer | Septic System |
| SizeDepth | 1700 Ft |
| SizeFrontage | 1319 Ft |
| SizeIrregular | 1319 X 1700 Ft ; 48.77 Acres |
| SizeTotalText | 1319 X 1700 Ft ; 48.77 Acres|25 - 50 Acres |
| ZoningDescription | A1 |
Rooms
| Level | Type | Length | Width | Dimensions |
|---|---|---|---|---|
| Second Level | Bedroom | 2.82 m | 3.96 m | 2.82 m x 3.96 m |
| Second Level | Bedroom | 3.78 m | 2.51 m | 3.78 m x 2.51 m |
| Second Level | Bedroom | 4.52 m | 3.15 m | 4.52 m x 3.15 m |
| Second Level | Bathroom | 2.84 m | 3.02 m | 2.84 m x 3.02 m |
| Basement | Utility Room | 7.92 m | 5.79 m | 7.92 m x 5.79 m |
| Main Level | Laundry Room | 1.52 m | 1.02 m | 1.52 m x 1.02 m |
| Main Level | Kitchen | 4.24 m | 5.84 m | 4.24 m x 5.84 m |
| Main Level | Living Room | 4.67 m | 4.9 m | 4.67 m x 4.9 m |
| Main Level | Bathroom | 2.29 m | 2.06 m | 2.29 m x 2.06 m |
| Main Level | Bedroom | 3.94 m | 5.26 m | 3.94 m x 5.26 m |
https://www.realtor.ca/real-estate/28415806/1216-sawmill-road-hamilton-rural-glanbrook
Interested?
Contact us for more information
Chuck Hogeterp
Broker
325 Winterberry Drive #4b
Hamilton, Ontario L8J 0B6

