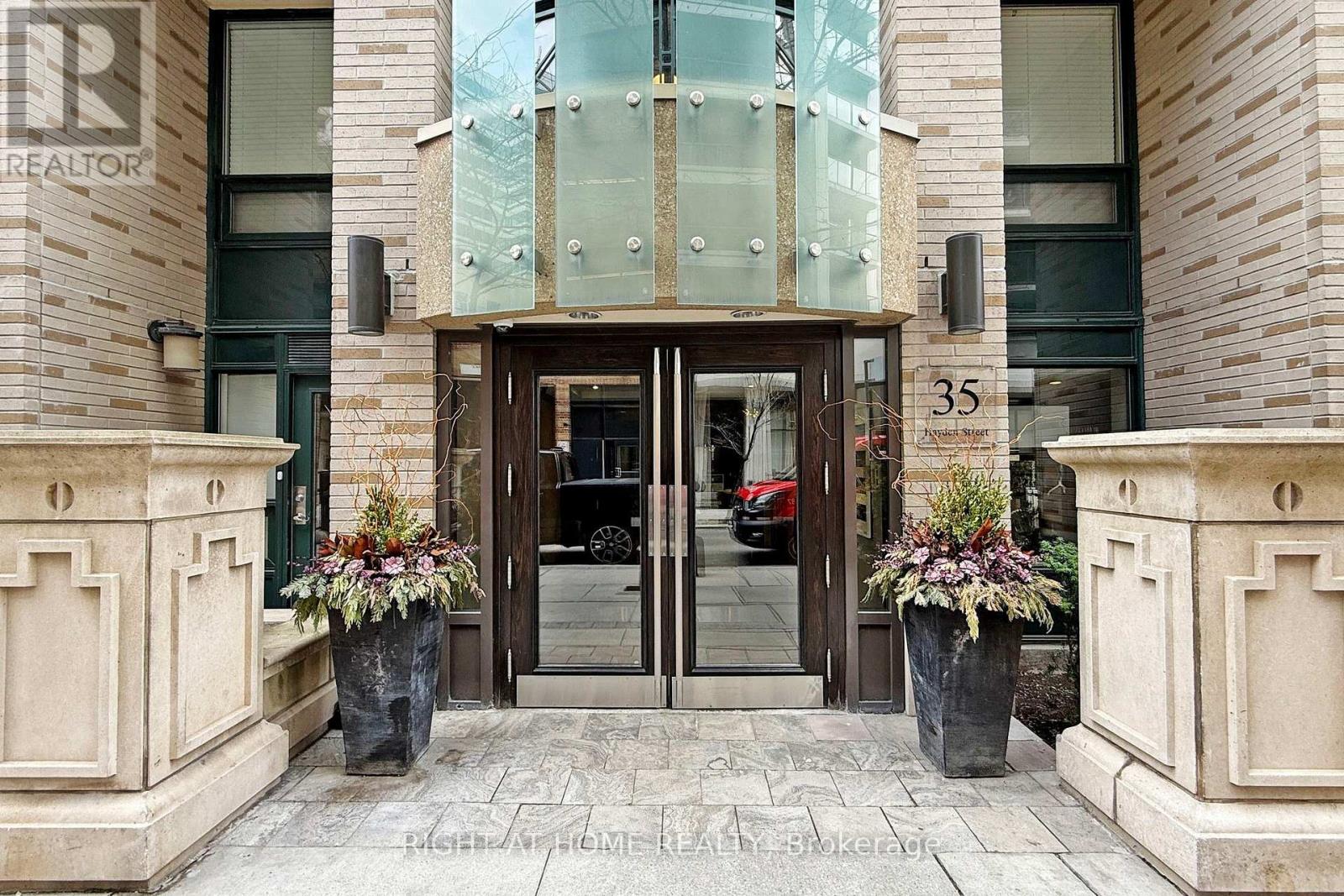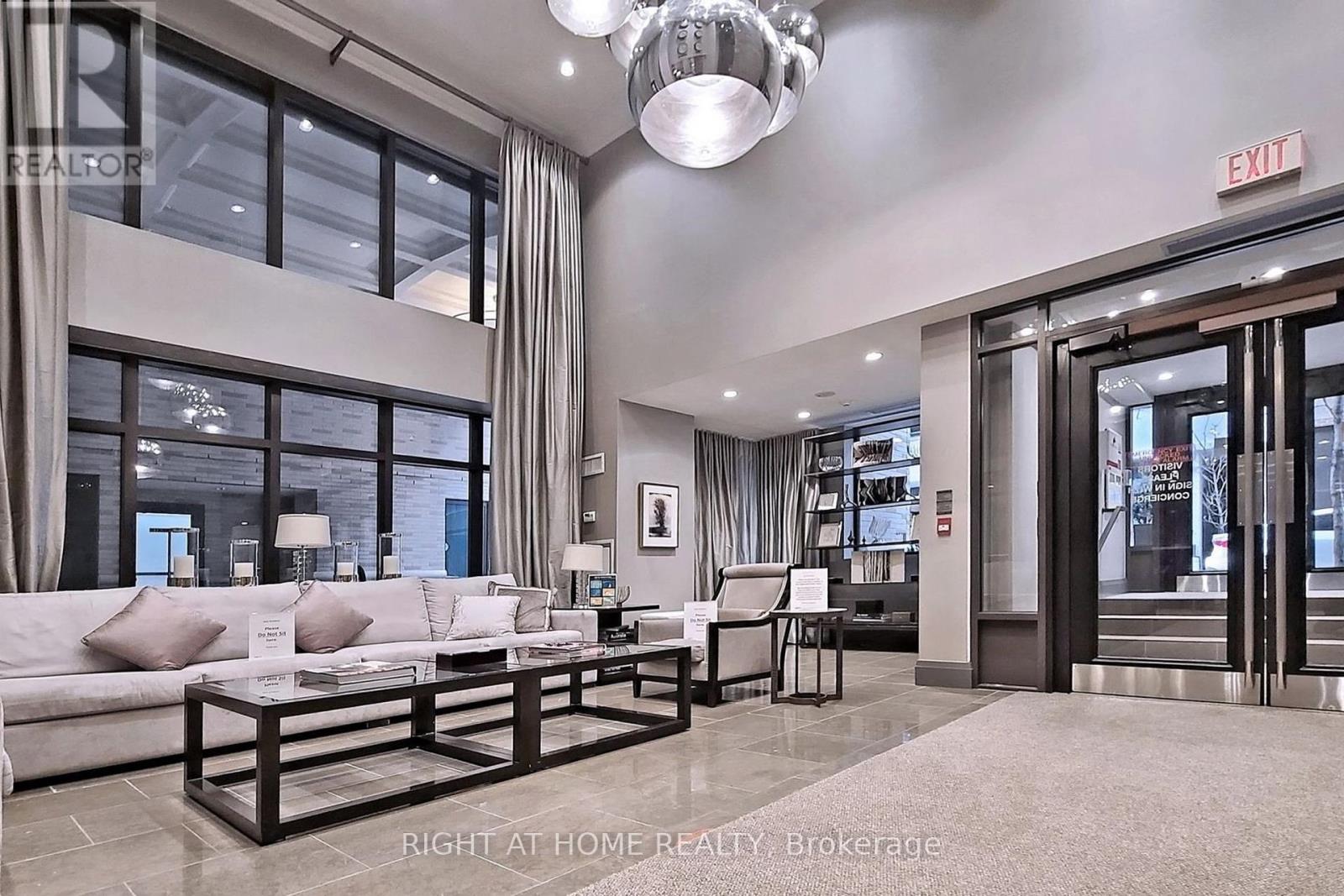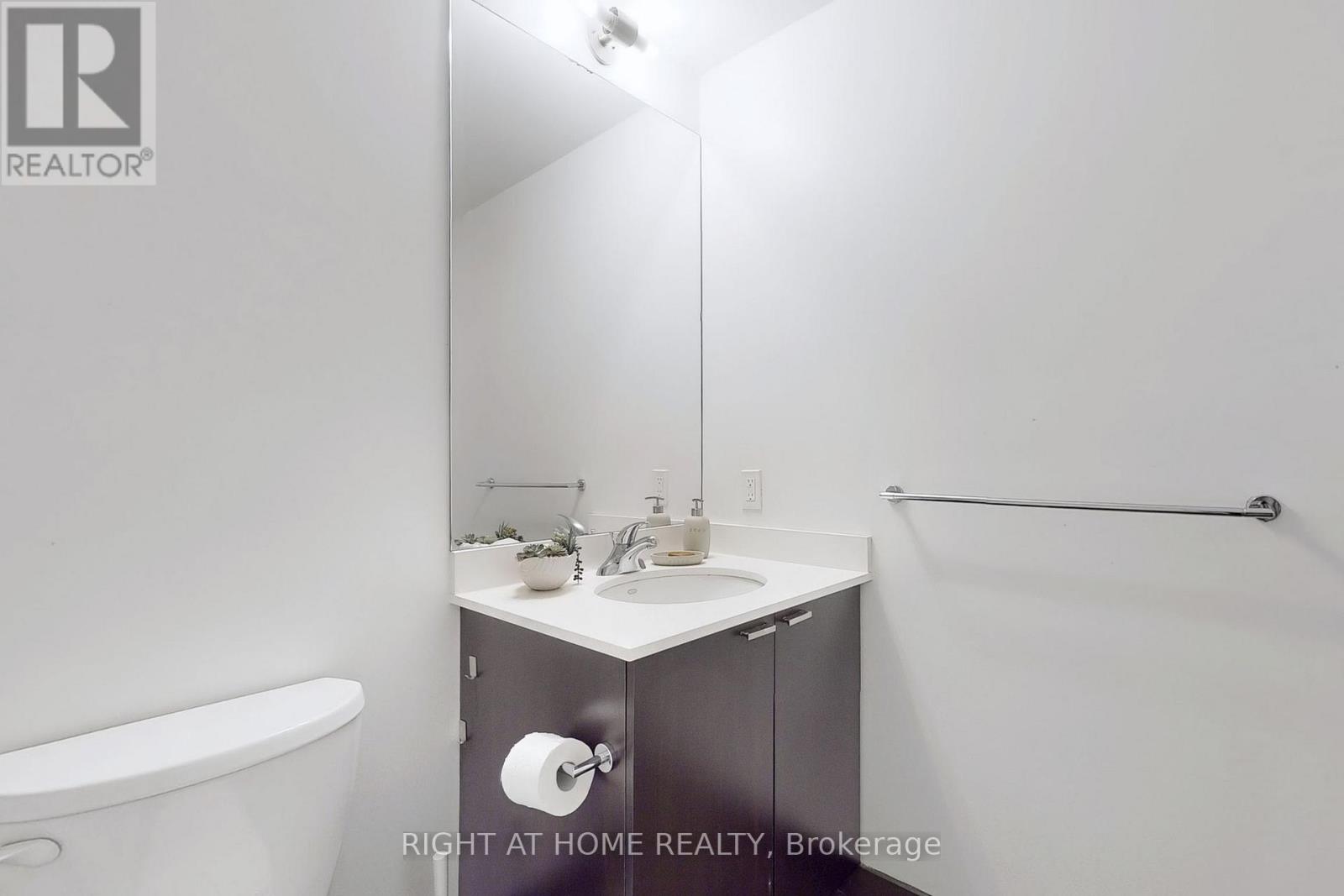1216 - 35 Hayden Street Toronto, Ontario M4Y 3C3
$2,200 Monthly
Luxury And Spacious 1-Bedroom Condo In The Prestigious Yonge & Bloor Neighbourhood! Offering 9' Ceilings, Approx. 507 Sq Ft Of Open-Concept Living Space Plus An 80 Sq Ft Private Balcony. This Unit Boasts High-End Finishes And A Functional Layout, Perfect For Modern Downtown Living. Steps To Yorkville, Shopping, Groceries, Entertainment, Fine Dining, U of T, Toronto Metropolitan University, Library, Subway Access And More. Enjoy Resort-Style Amenities: Indoor Pool & Jacuzzi, Gym, Billiards, Party Room, Outdoor Terrace With Lounge & BBQ, 24-Hour Concierge, And Visitor Parking. Don't Miss This Fantastic Opportunity In A Prime Location! (id:61852)
Property Details
| MLS® Number | C12182866 |
| Property Type | Single Family |
| Community Name | Church-Yonge Corridor |
| AmenitiesNearBy | Park, Public Transit, Schools |
| CommunityFeatures | Pets Not Allowed, Community Centre |
| Features | Balcony, Carpet Free |
Building
| BathroomTotal | 1 |
| BedroomsAboveGround | 1 |
| BedroomsTotal | 1 |
| Amenities | Security/concierge |
| Appliances | Dishwasher, Dryer, Microwave, Range, Stove, Washer, Window Coverings, Refrigerator |
| CoolingType | Central Air Conditioning |
| ExteriorFinish | Concrete, Brick |
| FlooringType | Hardwood |
| HeatingFuel | Natural Gas |
| HeatingType | Forced Air |
| SizeInterior | 500 - 599 Sqft |
| Type | Apartment |
Parking
| Underground | |
| Garage |
Land
| Acreage | No |
| LandAmenities | Park, Public Transit, Schools |
Rooms
| Level | Type | Length | Width | Dimensions |
|---|---|---|---|---|
| Flat | Living Room | 4.09 m | 3.84 m | 4.09 m x 3.84 m |
| Flat | Dining Room | 4.09 m | 3.84 m | 4.09 m x 3.84 m |
| Flat | Kitchen | 2.84 m | 2.13 m | 2.84 m x 2.13 m |
| Flat | Primary Bedroom | 3.05 m | 3.05 m | 3.05 m x 3.05 m |
Interested?
Contact us for more information
Ben Hsu
Broker
1396 Don Mills Rd Unit B-121
Toronto, Ontario M3B 0A7







































