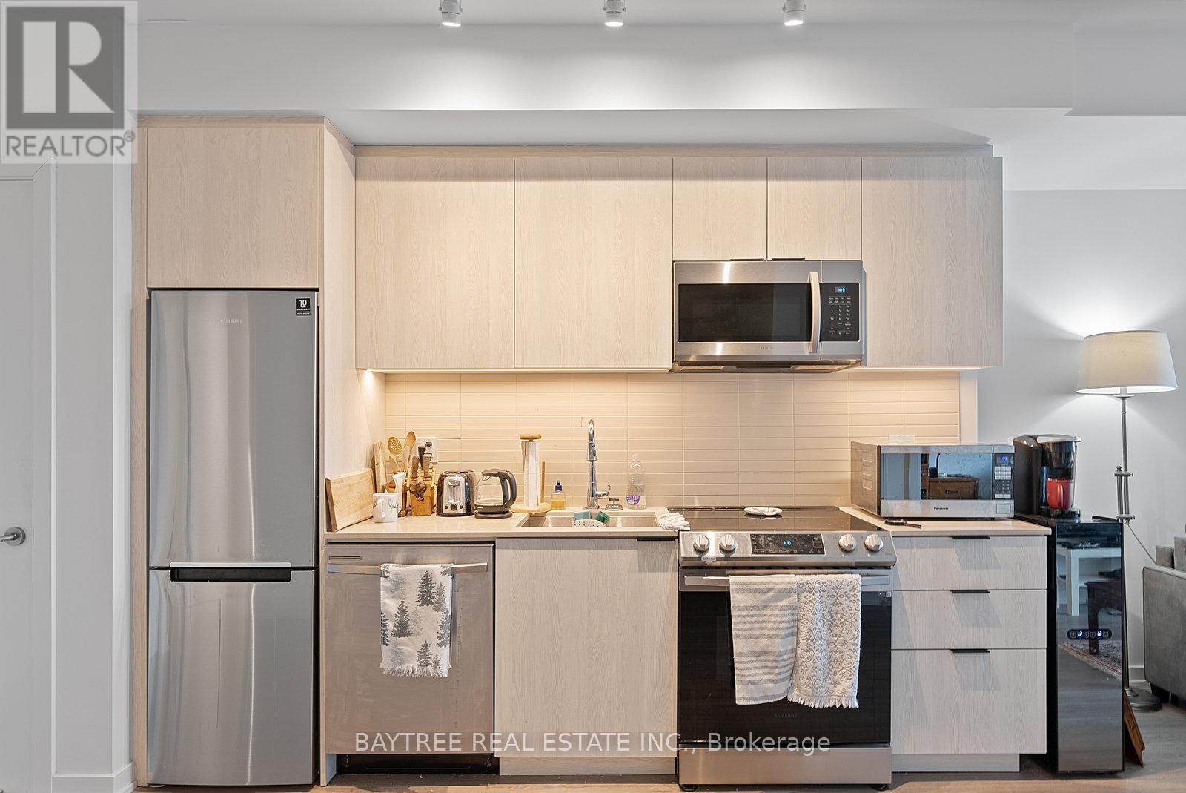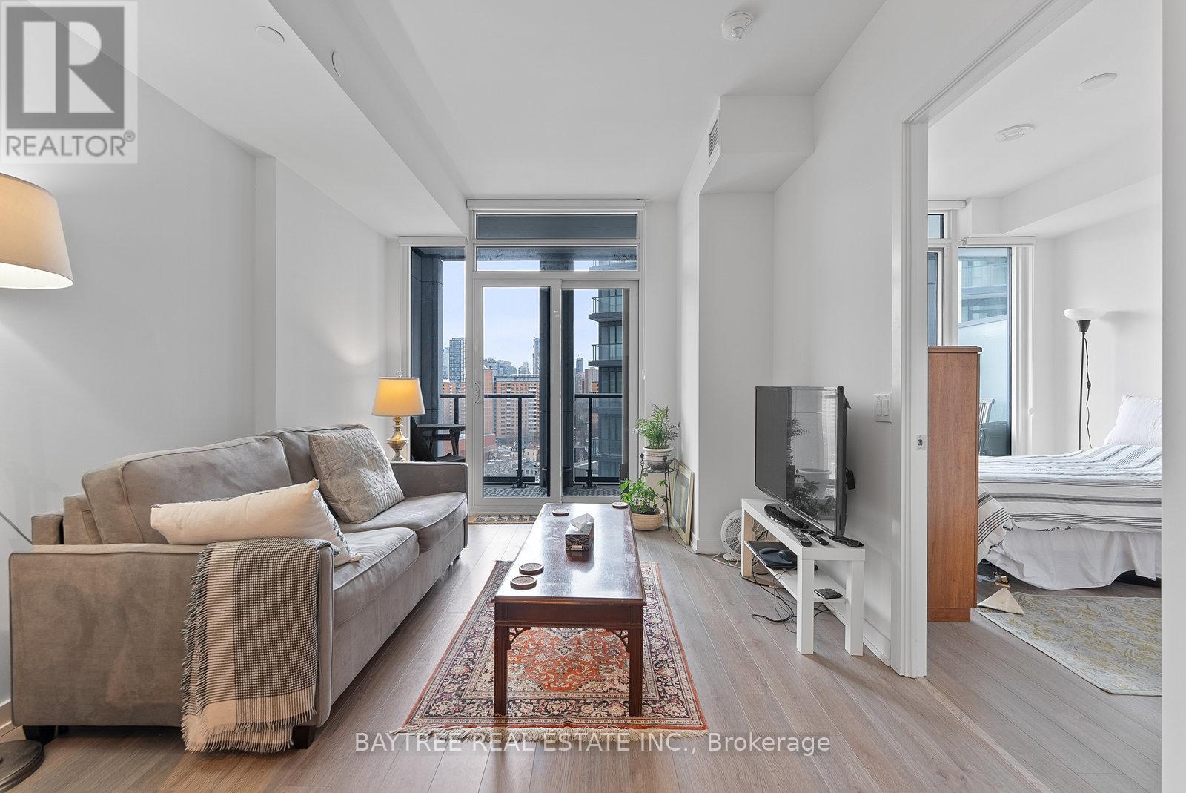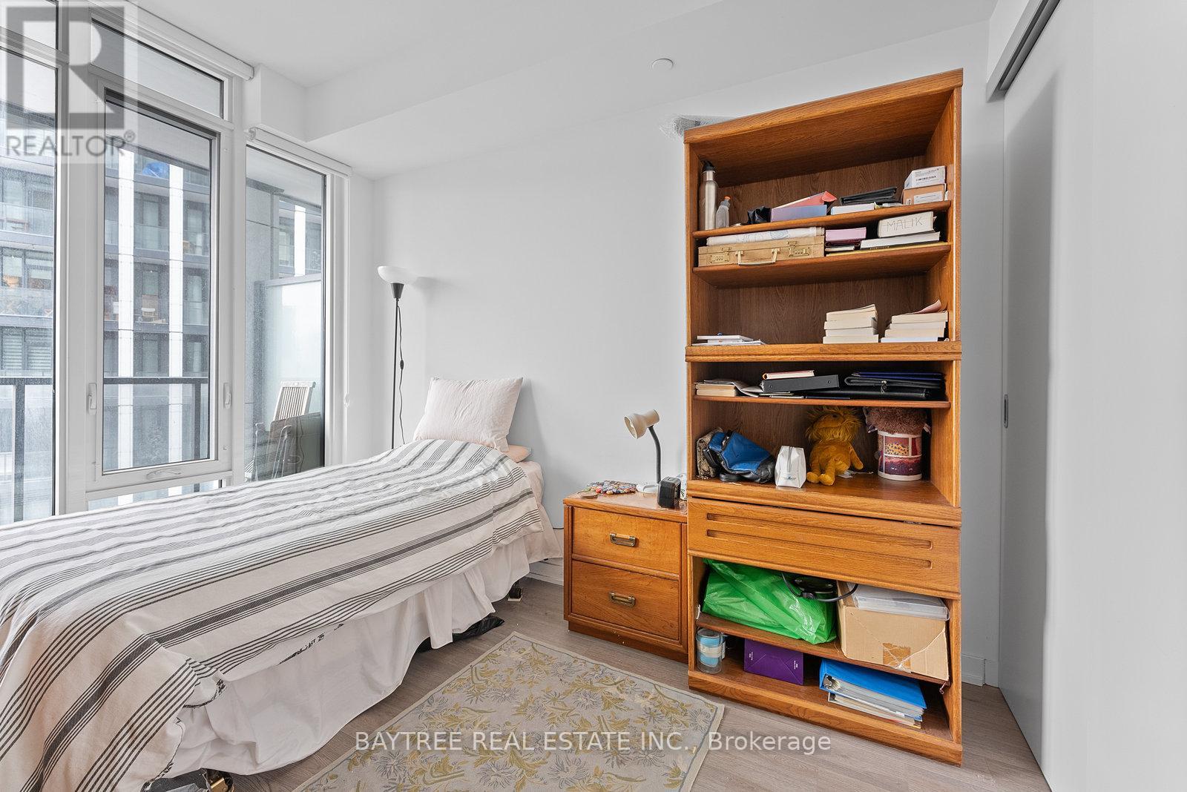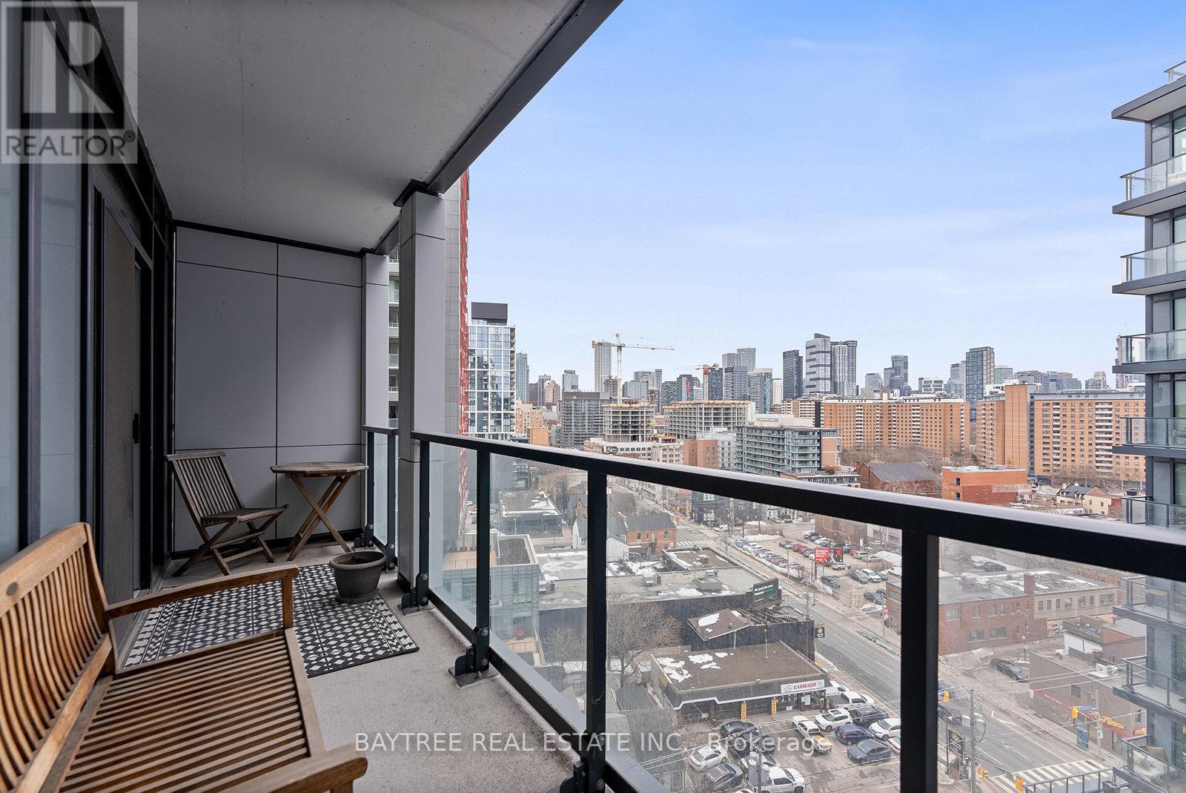1215 - 50 Power Street Toronto, Ontario M5A 0V3
$610,000Maintenance, Common Area Maintenance
$423.47 Monthly
Maintenance, Common Area Maintenance
$423.47 MonthlyWelcome to this stunning 1+Den condo located in one of Toronto's most stylish and modern buildings. This sleek and efficient floor plan maximizes every inch of space, offering a spacious living area, a versatile den ideal for a home office and modern finishes throughout. The kitchen features contemporary cabinetry, stainless steel appliances, and a clean, minimalist aesthetic perfect for todays lifestyle. Located in a prime area, you'll be surrounded by an array of top-notch restaurants, public transit options (Queen and King Street cars), and scenic parks, all within walking distance. Explore the vibrant Distillery District, or enjoy easy access to George Brown College, both just moments away.The building itself boasts a range of state-of-the-art amenities, including a fully-equipped gym, outdoor pool, spacious lounge, and media room perfect for both relaxation and entertainment. Commuters will appreciate the seamless access to the Gardiner Expressway via Jarvis Street, making travel around the city a breeze.This condo offers the perfect balance of modern living, convenience, and location a true urban gem! (id:61852)
Property Details
| MLS® Number | C12191786 |
| Property Type | Single Family |
| Neigbourhood | Toronto Centre |
| Community Name | Moss Park |
| AmenitiesNearBy | Public Transit, Park, Schools |
| CommunityFeatures | Pet Restrictions |
| Features | Balcony, Carpet Free, In Suite Laundry |
| PoolType | Outdoor Pool |
Building
| BathroomTotal | 1 |
| BedroomsAboveGround | 1 |
| BedroomsBelowGround | 1 |
| BedroomsTotal | 2 |
| Age | 0 To 5 Years |
| Amenities | Exercise Centre, Party Room |
| CoolingType | Central Air Conditioning |
| ExteriorFinish | Brick, Concrete |
| FireplacePresent | Yes |
| FlooringType | Tile |
| SizeInterior | 600 - 699 Sqft |
| Type | Apartment |
Parking
| Street |
Land
| Acreage | No |
| LandAmenities | Public Transit, Park, Schools |
| ZoningDescription | Single Family Residential |
Rooms
| Level | Type | Length | Width | Dimensions |
|---|---|---|---|---|
| Other | Bedroom | 3.35 m | 2.64 m | 3.35 m x 2.64 m |
| Other | Den | 1.85 m | 2.44 m | 1.85 m x 2.44 m |
| Other | Bathroom | Measurements not available | ||
| Other | Living Room | 8.2 m | 3.15 m | 8.2 m x 3.15 m |
https://www.realtor.ca/real-estate/28407118/1215-50-power-street-toronto-moss-park-moss-park
Interested?
Contact us for more information
Amy Young-Min Kim
Broker
120 Carlton St #314
Toronto, Ontario M5A 4K2































