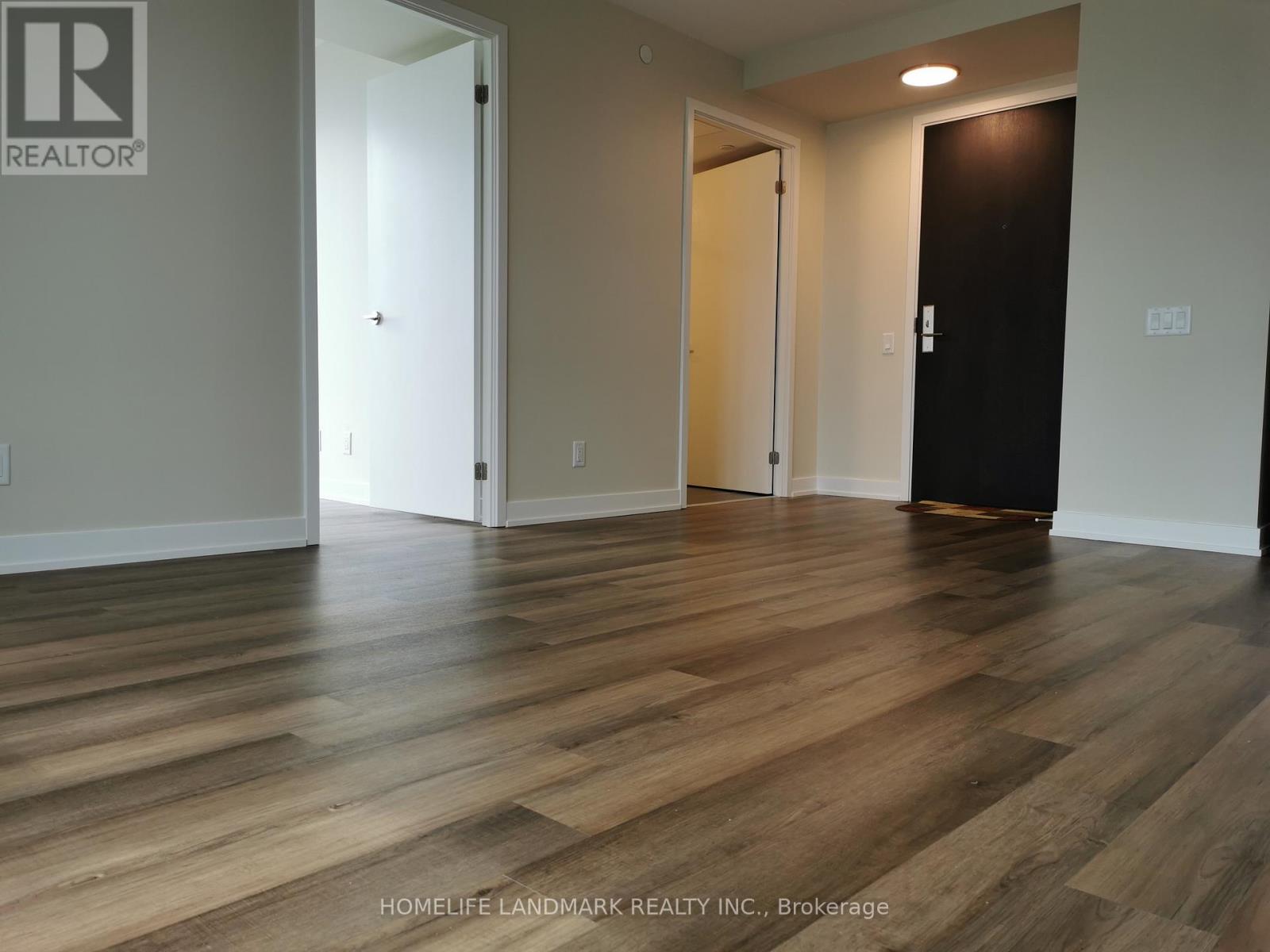1215 - 38 Monte Kwinter Court Toronto, Ontario M3H 0E2
$2,400 Monthly
Bright 2 Br Condo With 1 Parking. Open Concept Layout With Clear North-West View. Wilson Subway At Doorstep. Walk To Costco, Homedepot, Starbucks, Jollibee, Beerstore, Bestbuy And Others Just One Block Away. Easy Access To Downtown, York U, Ryerson, U Of T, Park, Shopping, 2 Mins To Hwy 401. Daycare In The Building. Suite Features Eat-In Kitchen W/Island And Quartz Counter, Laminated Flooring Throughout. Awesome Lifestyle. (id:61852)
Property Details
| MLS® Number | C12170082 |
| Property Type | Single Family |
| Neigbourhood | Clanton Park |
| Community Name | Clanton Park |
| AmenitiesNearBy | Public Transit |
| CommunityFeatures | Pet Restrictions, Community Centre |
| Features | Balcony, Carpet Free |
| ParkingSpaceTotal | 1 |
| ViewType | View |
Building
| BathroomTotal | 1 |
| BedroomsAboveGround | 2 |
| BedroomsTotal | 2 |
| Age | 0 To 5 Years |
| Amenities | Exercise Centre, Recreation Centre, Storage - Locker, Security/concierge |
| Appliances | Dishwasher, Dryer, Microwave, Stove, Washer, Window Coverings, Refrigerator |
| CoolingType | Central Air Conditioning |
| ExteriorFinish | Concrete |
| FlooringType | Laminate |
| HeatingFuel | Natural Gas |
| HeatingType | Forced Air |
| SizeInterior | 500 - 599 Sqft |
| Type | Apartment |
Parking
| Underground | |
| Garage |
Land
| Acreage | No |
| LandAmenities | Public Transit |
Rooms
| Level | Type | Length | Width | Dimensions |
|---|---|---|---|---|
| Flat | Primary Bedroom | 3.54 m | 2.93 m | 3.54 m x 2.93 m |
| Flat | Bedroom | 3.54 m | 2.44 m | 3.54 m x 2.44 m |
| Flat | Dining Room | 3.17 m | 3.6 m | 3.17 m x 3.6 m |
| Flat | Kitchen | 2.19 m | 2.13 m | 2.19 m x 2.13 m |
| Flat | Living Room | 3.17 m | 3.6 m | 3.17 m x 3.6 m |
| Flat | Bathroom | 2.2 m | 2.5 m | 2.2 m x 2.5 m |
Interested?
Contact us for more information
Wei Hua
Salesperson
7240 Woodbine Ave Unit 103
Markham, Ontario L3R 1A4






















