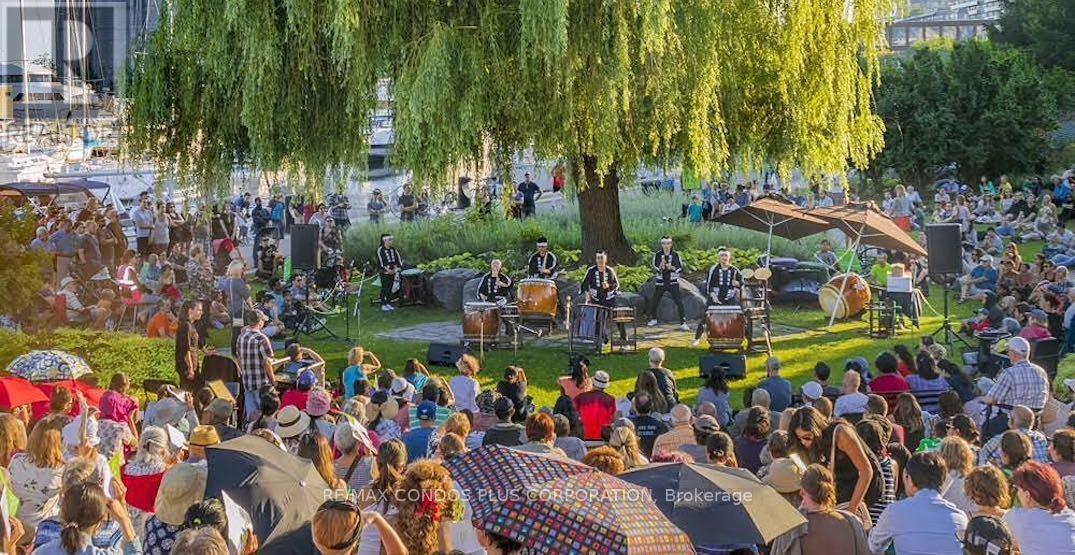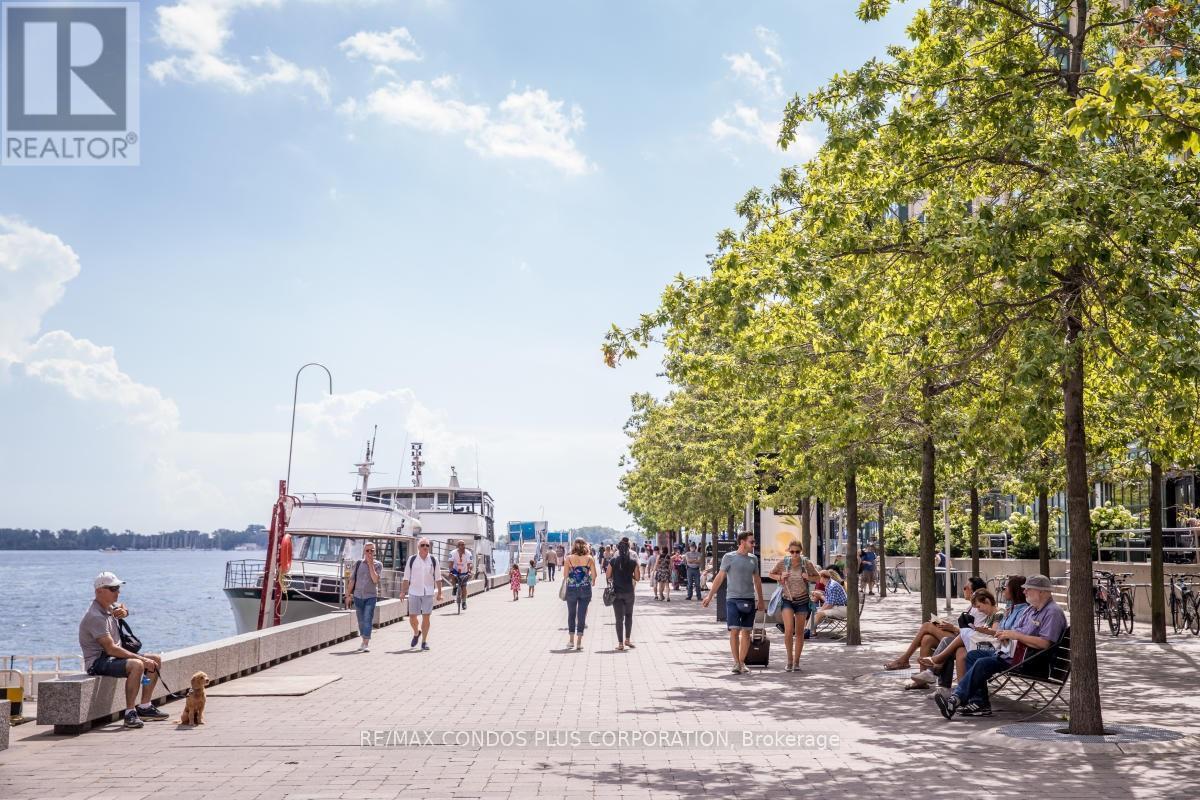1215 - 33 Harbour Square Toronto, Ontario M5J 2G2
$2,500 Monthly
Stunning, Renovated 1 bedroom, Parking And Locker in prestigious 33 Harbour Square at Toronto's Waterfront. Large Floor To Ceiling Windows With Juliette Balcony Invite An Abundance Of Natural Light Throughout With Panoramic Views Of The Rooftop Garden And The City. A+ Building Amenities Include Free Private Shuttle Bus To Downtown, Heated Walkway Connection to Hotel, Gym, 60 Ft. Salt Water Pool, Squash, Billiards, Rooftop Garden With Bbq's, And Visitor Parking. Walk To Union Stn, Financial Dist, Undergrnd Path, Rogers Cntr, Ttc, Sobeys,Loblaws, Lcbo, Restaurants & Cafes; Easy Access To Highways & Island Airport. Take The Ferry/Water Taxi Across To The Island Cafe & Enjoy Being Surrounded By Nature, Beaches And A Variety Of Outdoor Activities. (id:61852)
Property Details
| MLS® Number | C12168803 |
| Property Type | Single Family |
| Neigbourhood | Spadina—Fort York |
| Community Name | Waterfront Communities C1 |
| AmenitiesNearBy | Public Transit, Schools, Park |
| CommunicationType | High Speed Internet |
| CommunityFeatures | Pets Not Allowed |
| Features | Balcony |
| ParkingSpaceTotal | 1 |
| PoolType | Indoor Pool |
| WaterFrontType | Waterfront |
Building
| BathroomTotal | 1 |
| BedroomsAboveGround | 1 |
| BedroomsTotal | 1 |
| Amenities | Exercise Centre, Party Room, Visitor Parking, Sauna, Storage - Locker, Security/concierge |
| Appliances | Microwave, Stove, Window Coverings, Refrigerator |
| CoolingType | Central Air Conditioning |
| ExteriorFinish | Concrete |
| FireProtection | Security Guard, Alarm System |
| FlooringType | Laminate |
| HeatingFuel | Electric |
| HeatingType | Forced Air |
| SizeInterior | 500 - 599 Sqft |
| Type | Apartment |
Parking
| Underground | |
| Garage |
Land
| Acreage | No |
| LandAmenities | Public Transit, Schools, Park |
Rooms
| Level | Type | Length | Width | Dimensions |
|---|---|---|---|---|
| Main Level | Living Room | 4.32 m | 4.14 m | 4.32 m x 4.14 m |
| Main Level | Dining Room | 4.32 m | 4.14 m | 4.32 m x 4.14 m |
| Main Level | Kitchen | 2.34 m | 2.31 m | 2.34 m x 2.31 m |
| Main Level | Primary Bedroom | 4.4 m | 2.44 m | 4.4 m x 2.44 m |
Interested?
Contact us for more information
Victor Alvarez
Salesperson
45 Harbour Square
Toronto, Ontario M5J 2G4























