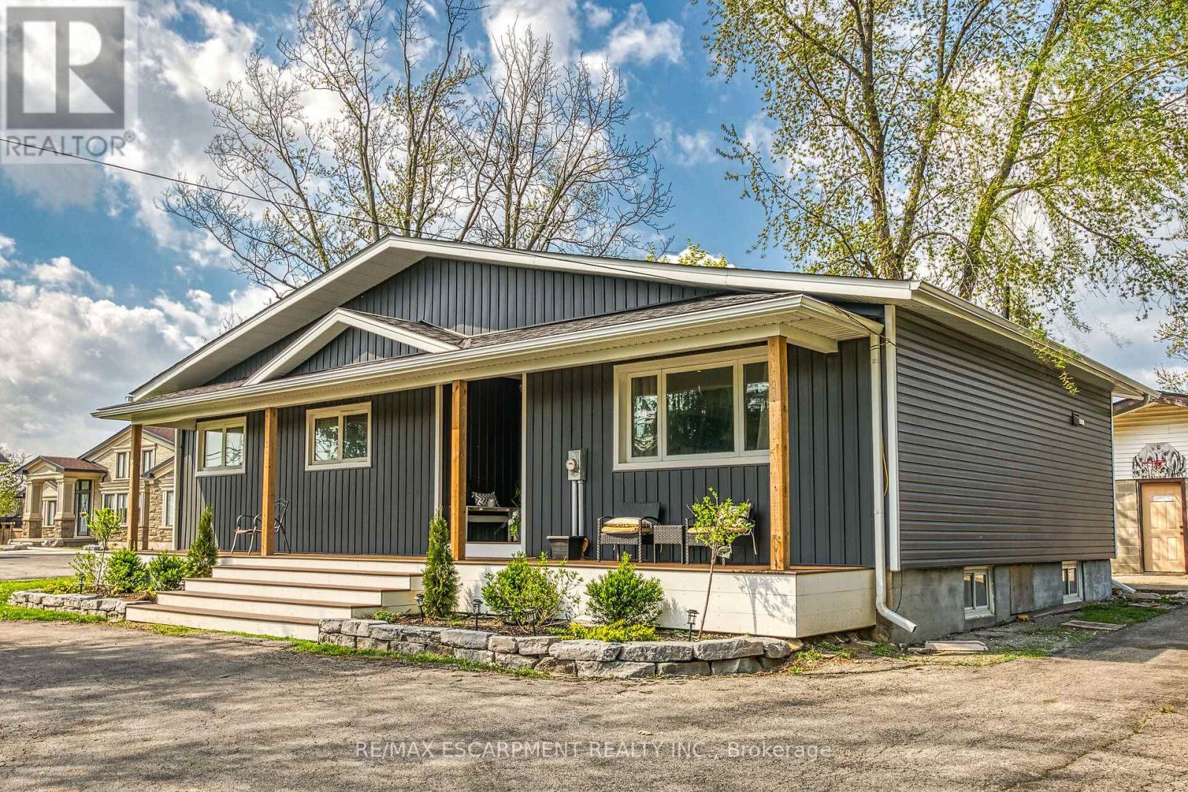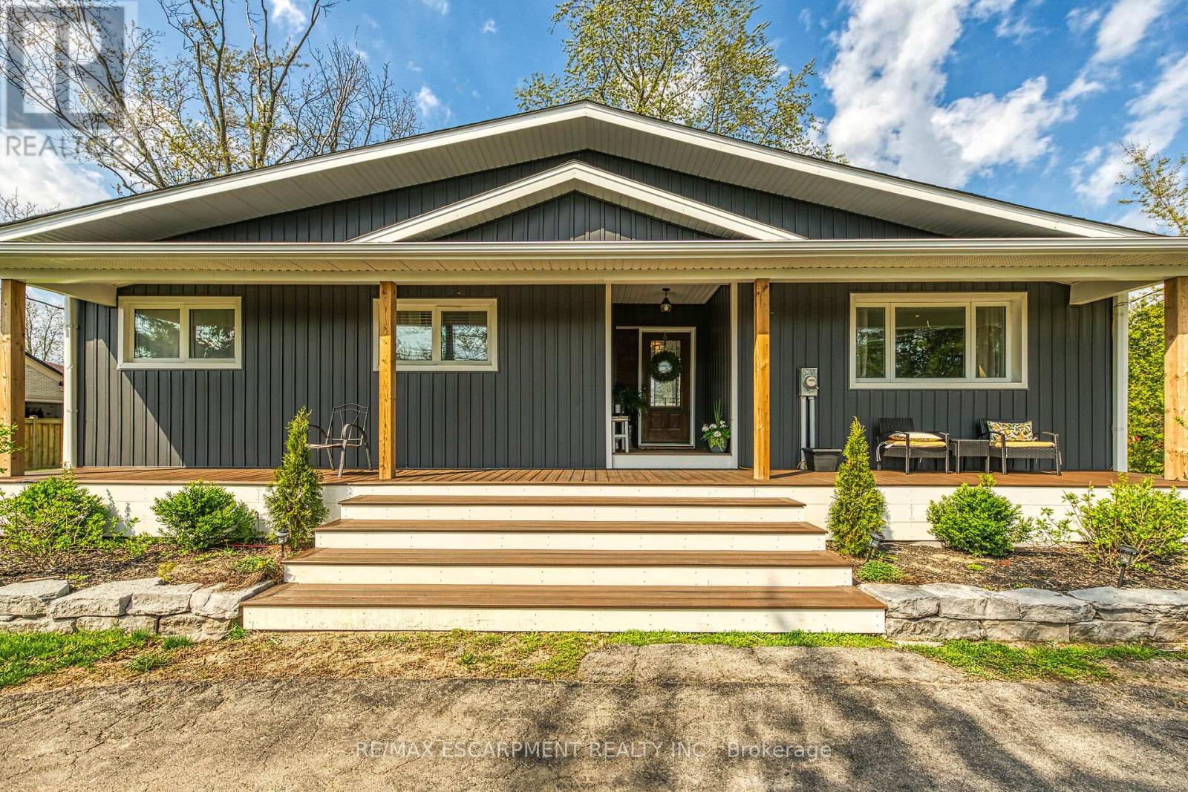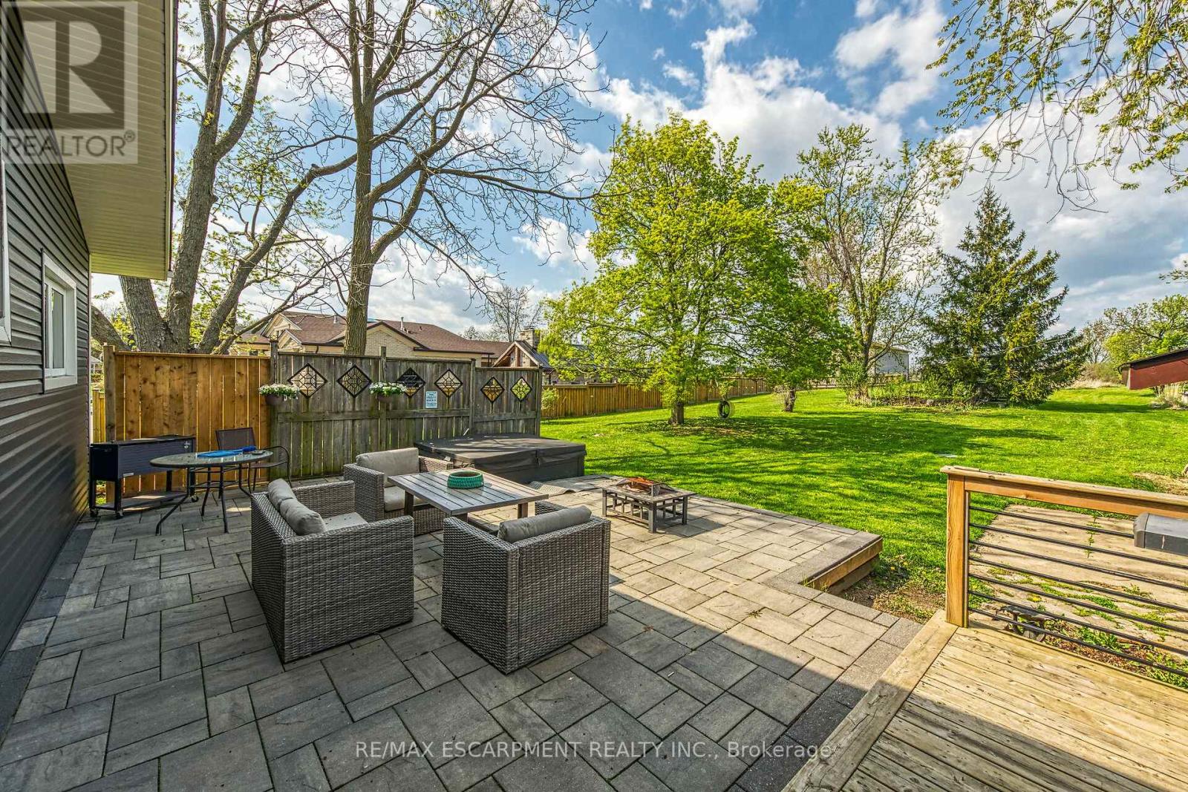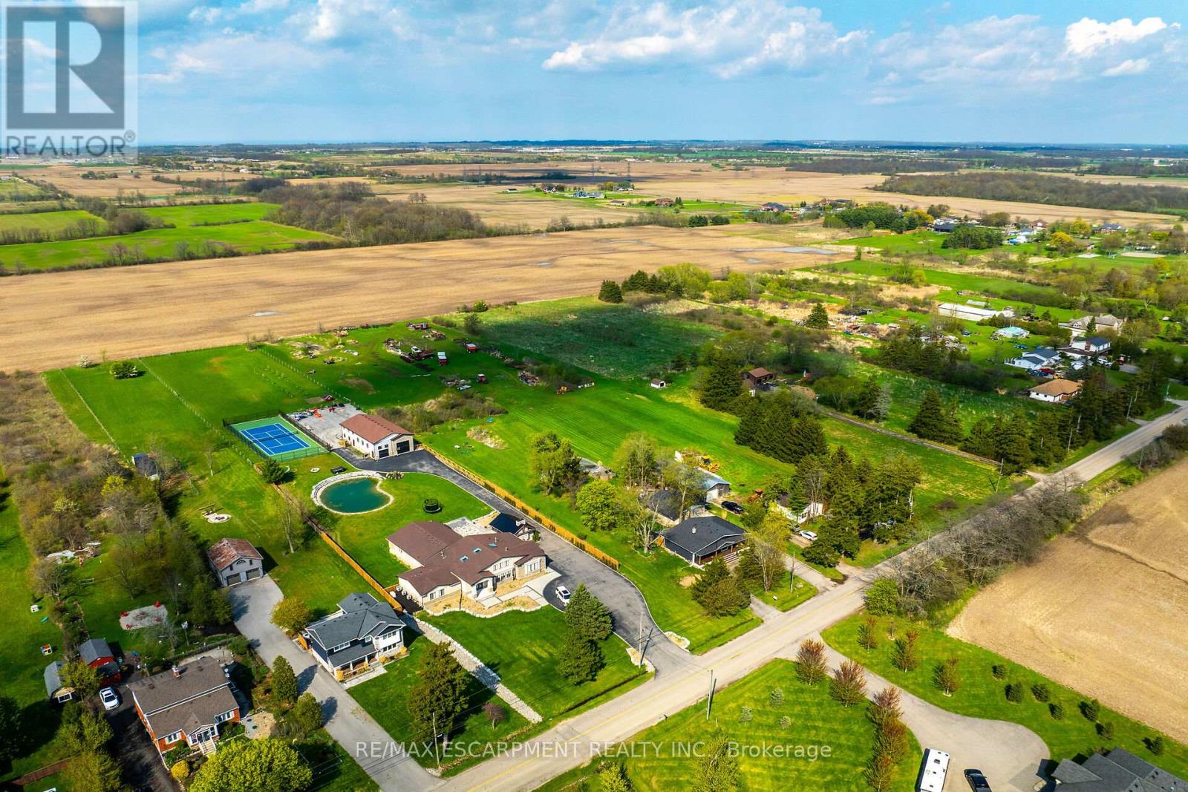1214 Golf Club Road Hamilton, Ontario L0R 1P0
$959,900
Beautifully updated, attractively priced 4 bedroom, 2 bathroom Bungalow situated on stunning 106 x 820 lot (1.99 acres) on sought after Golf Club Road. Great curb appeal with circular paved driveway, welcoming covered porch with composite decking, detached 2.5 car garage with updated doors 23, premium sided exterior, roof 23, & private back yard Oasis complete with extensive decking, paver stone patio area leading to hot tub, & AG pool. The flowing interior layout features custom cherry cabinetry, granite countertops, stone backsplash, & S/S appliances, dining area, hardwood flooring throughout large living room, 3 spacious MF bedrooms including primary suite with 2 pc ensuite, & updated 4 pc primary bathroom. The basement includes 4th bedroom / rec room area & ample unfinished area to add to overall living space. Ideal family home with inlaw suite potential. Enjoy all that Hannon Country Living has to Offer. (id:61852)
Property Details
| MLS® Number | X12135026 |
| Property Type | Single Family |
| Community Name | Rural Glanbrook |
| ParkingSpaceTotal | 9 |
| PoolType | Above Ground Pool |
Building
| BathroomTotal | 2 |
| BedroomsAboveGround | 3 |
| BedroomsBelowGround | 1 |
| BedroomsTotal | 4 |
| ArchitecturalStyle | Bungalow |
| BasementDevelopment | Partially Finished |
| BasementType | Full (partially Finished) |
| ConstructionStyleAttachment | Detached |
| CoolingType | Central Air Conditioning |
| ExteriorFinish | Vinyl Siding |
| FoundationType | Block |
| HalfBathTotal | 1 |
| HeatingFuel | Natural Gas |
| HeatingType | Forced Air |
| StoriesTotal | 1 |
| SizeInterior | 1100 - 1500 Sqft |
| Type | House |
| UtilityWater | Drilled Well |
Parking
| Detached Garage | |
| Garage |
Land
| Acreage | No |
| Sewer | Sanitary Sewer |
| SizeDepth | 820 Ft |
| SizeFrontage | 106 Ft ,3 In |
| SizeIrregular | 106.3 X 820 Ft |
| SizeTotalText | 106.3 X 820 Ft |
Rooms
| Level | Type | Length | Width | Dimensions |
|---|---|---|---|---|
| Basement | Other | 6.71 m | 5.18 m | 6.71 m x 5.18 m |
| Basement | Utility Room | 7.01 m | 4.29 m | 7.01 m x 4.29 m |
| Basement | Bedroom | 6.71 m | 3.48 m | 6.71 m x 3.48 m |
| Basement | Laundry Room | 3.35 m | 2.44 m | 3.35 m x 2.44 m |
| Main Level | Kitchen | 3.66 m | 4.44 m | 3.66 m x 4.44 m |
| Main Level | Bedroom | 3.23 m | 4.04 m | 3.23 m x 4.04 m |
| Main Level | Bedroom | 4.01 m | 2.97 m | 4.01 m x 2.97 m |
| Main Level | Bedroom | 4.14 m | 4.6 m | 4.14 m x 4.6 m |
| Main Level | Bathroom | 1.47 m | 1.5 m | 1.47 m x 1.5 m |
| Main Level | Bathroom | 2.34 m | 2.54 m | 2.34 m x 2.54 m |
| Main Level | Dining Room | 2.95 m | 3.73 m | 2.95 m x 3.73 m |
| Main Level | Living Room | 4.32 m | 4.62 m | 4.32 m x 4.62 m |
https://www.realtor.ca/real-estate/28283831/1214-golf-club-road-hamilton-rural-glanbrook
Interested?
Contact us for more information
Chuck Hogeterp
Broker
325 Winterberry Drive #4b
Hamilton, Ontario L8J 0B6



















































