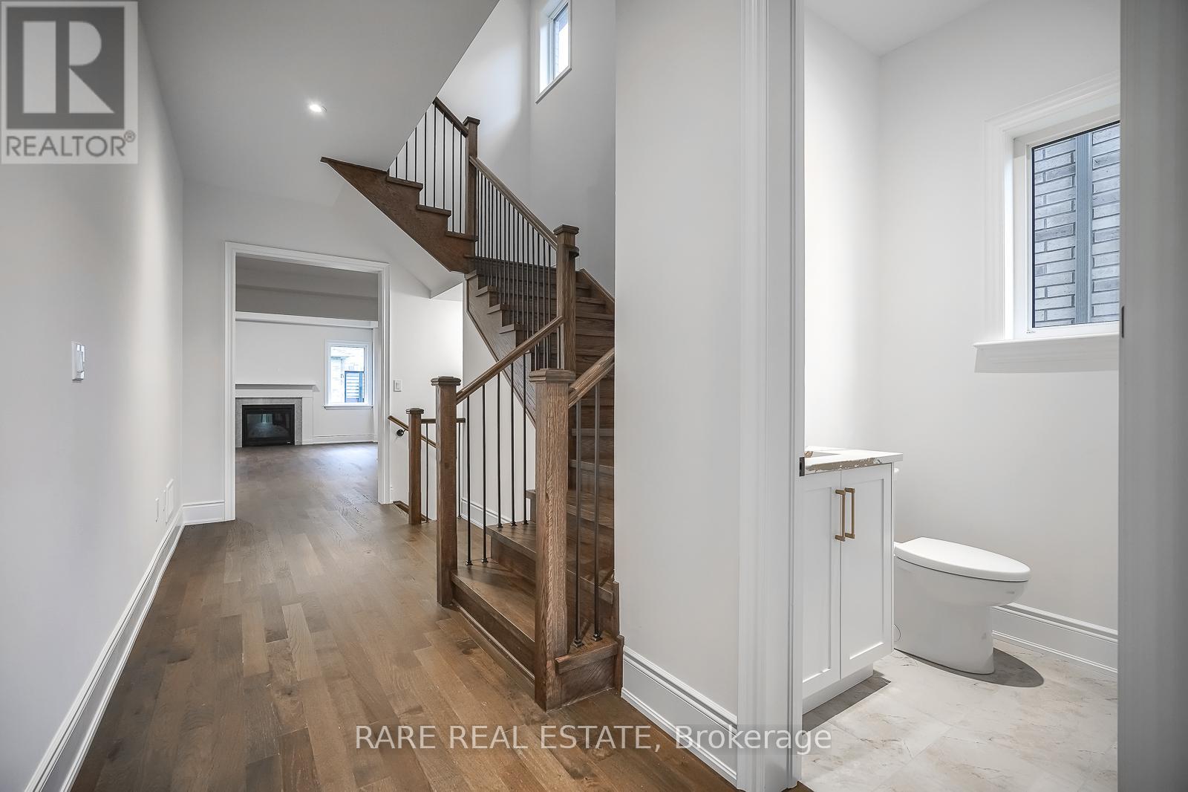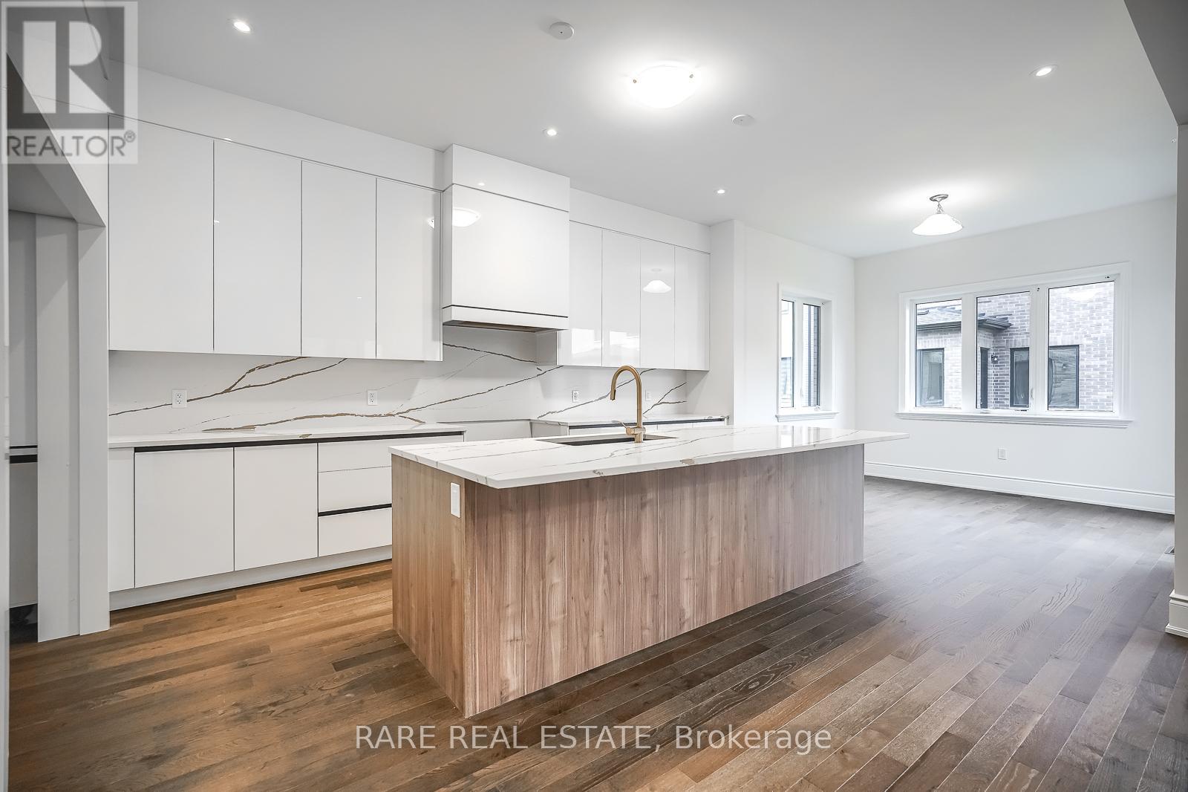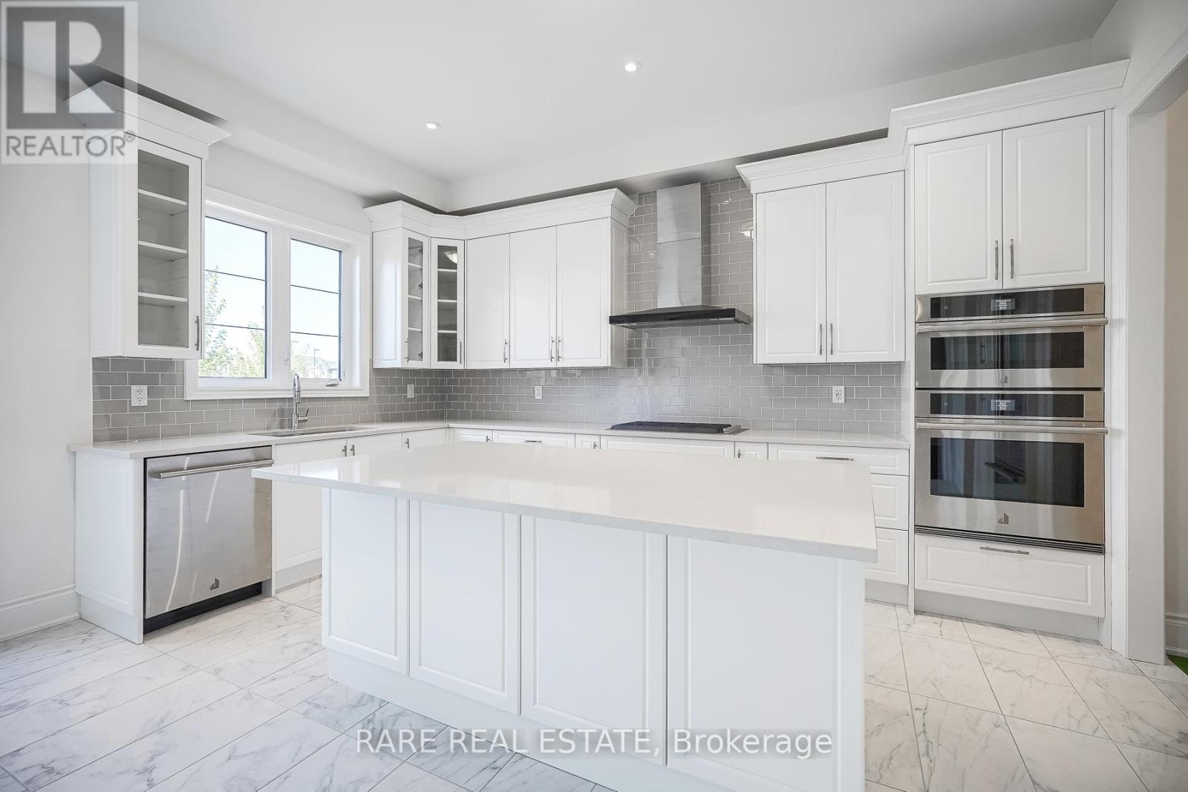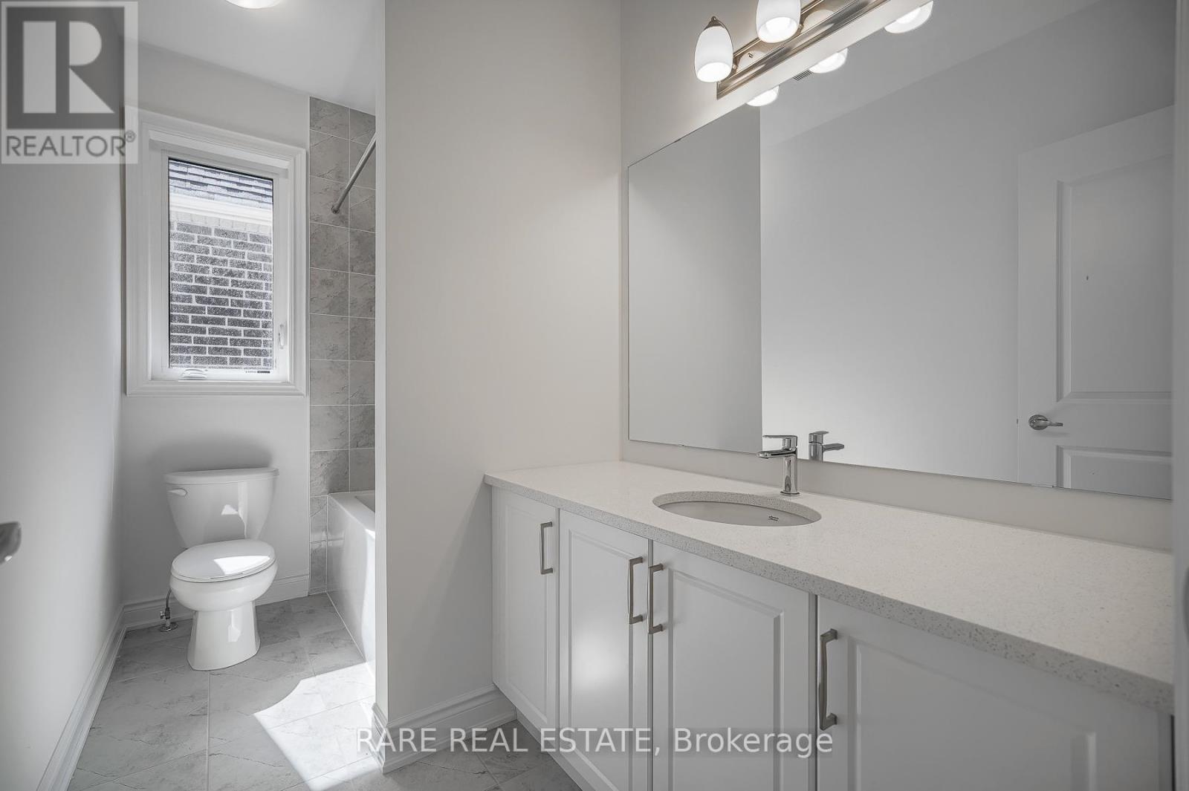1212 Queens Plate Road Oakville, Ontario L6M 5M3
$1,959,990
This is a rare final opportunity to own in Glen Abbey Encore, a sold-out, award-winning community, surrounded by parks, trails, top-rated schools, and premier amenities. Only four luxurious single-family homes remain, set on premium 38 x 90 lots and offering 2,890 to 3,176 sq. ft. above grade, with the option to finish the basement. Each home is customizable, with buyers selecting from three elegant floor plans, distinct elevations, and refined interior finishes all tailored directly with the builder - Hallett Homes. Highlights include: Striking curb appeal with stucco, tumbled clay brick & detailed masonry, 10ft smooth ceilings on main, engineered oak flooring & expansive windows, chef-inspired kitchens with extended cabinetry, granite countertops & Jennair appliances, spa-style ensuites with soaker tubs & frameless glass showers. Smart home tech, including smart locks, a thermostat & a year of remote access. Move in Spring 2026 with a 12-month closing on a custom-built home in one of Oakville's most prestigious enclaves. (id:61852)
Property Details
| MLS® Number | W12200587 |
| Property Type | Single Family |
| Community Name | 1007 - GA Glen Abbey |
| EquipmentType | Water Heater - Gas |
| ParkingSpaceTotal | 4 |
| RentalEquipmentType | Water Heater - Gas |
Building
| BathroomTotal | 4 |
| BedroomsAboveGround | 4 |
| BedroomsTotal | 4 |
| Age | New Building |
| Amenities | Fireplace(s) |
| BasementDevelopment | Unfinished |
| BasementType | N/a (unfinished) |
| ConstructionStyleAttachment | Detached |
| CoolingType | Central Air Conditioning |
| ExteriorFinish | Stone, Stucco |
| FireplacePresent | Yes |
| FireplaceTotal | 1 |
| FlooringType | Hardwood |
| FoundationType | Poured Concrete |
| HalfBathTotal | 1 |
| HeatingFuel | Natural Gas |
| HeatingType | Forced Air |
| StoriesTotal | 2 |
| SizeInterior | 2500 - 3000 Sqft |
| Type | House |
| UtilityWater | Municipal Water |
Parking
| Attached Garage | |
| Garage |
Land
| Acreage | No |
| Sewer | Sanitary Sewer |
| SizeDepth | 90 Ft |
| SizeFrontage | 38 Ft |
| SizeIrregular | 38 X 90 Ft |
| SizeTotalText | 38 X 90 Ft |
| ZoningDescription | Residential |
Rooms
| Level | Type | Length | Width | Dimensions |
|---|---|---|---|---|
| Second Level | Primary Bedroom | 4.2672 m | 4.572 m | 4.2672 m x 4.572 m |
| Second Level | Bedroom 2 | 3.6576 m | 3.3528 m | 3.6576 m x 3.3528 m |
| Second Level | Bedroom 3 | 3.3528 m | 3.3528 m | 3.3528 m x 3.3528 m |
| Second Level | Bedroom 4 | 3.3528 m | 3.3528 m | 3.3528 m x 3.3528 m |
| Main Level | Kitchen | 4.72 m | 3.89 m | 4.72 m x 3.89 m |
| Main Level | Eating Area | 3.81 m | 3.048 m | 3.81 m x 3.048 m |
| Main Level | Great Room | 4.2672 m | 4.88 m | 4.2672 m x 4.88 m |
| Main Level | Dining Room | 4.572 m | 3.3528 m | 4.572 m x 3.3528 m |
| Main Level | Mud Room | Measurements not available |
Interested?
Contact us for more information
Kristy Anderson
Salesperson
1701 Avenue Rd
Toronto, Ontario M5M 3Y3























