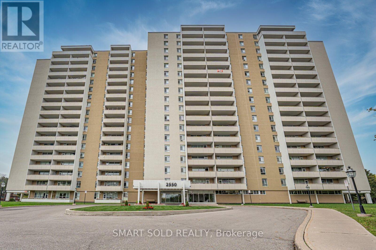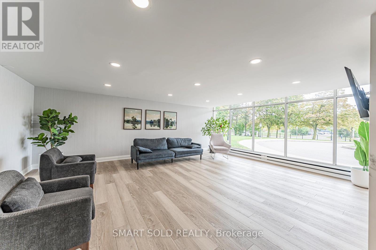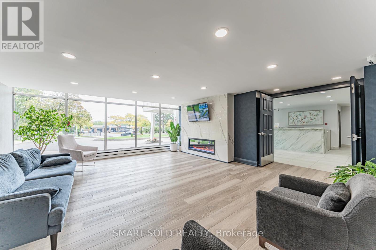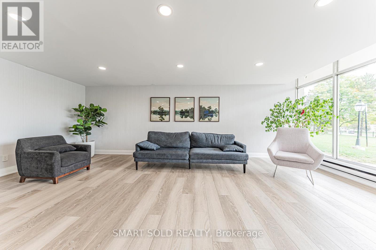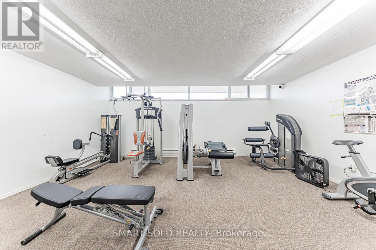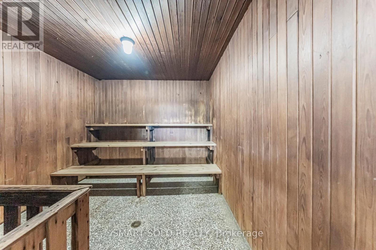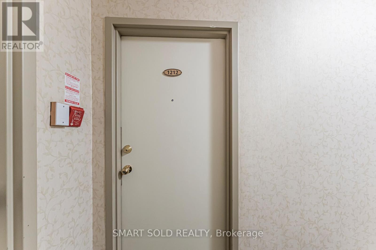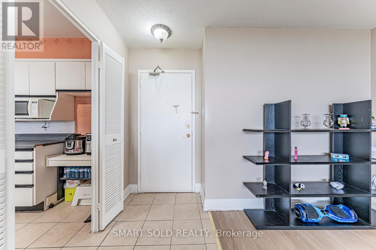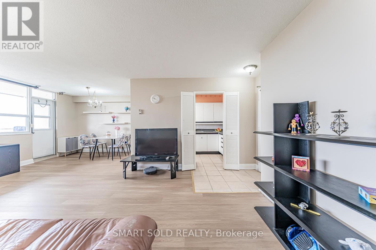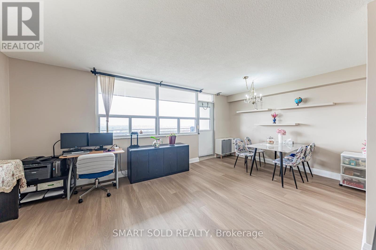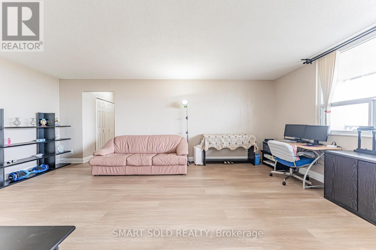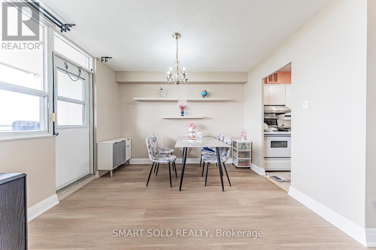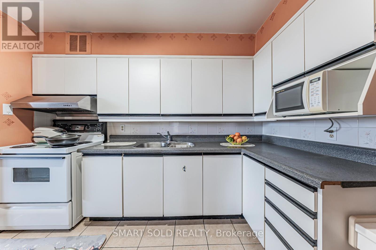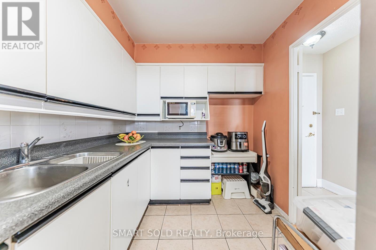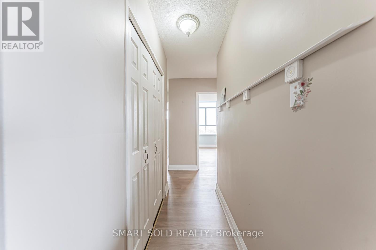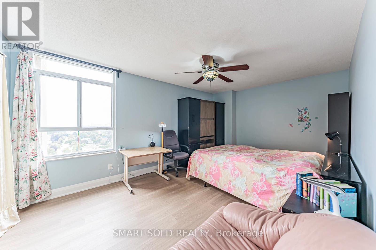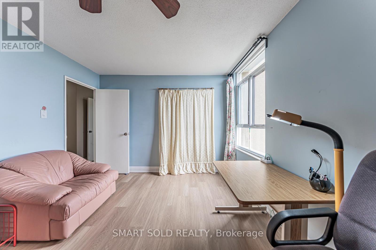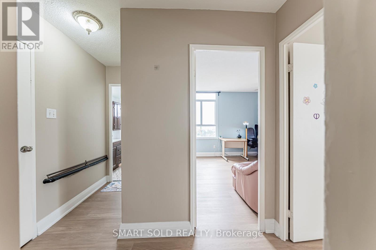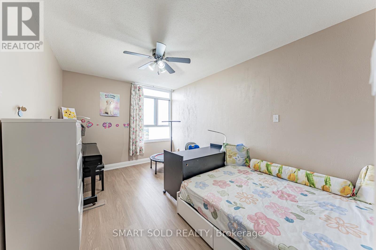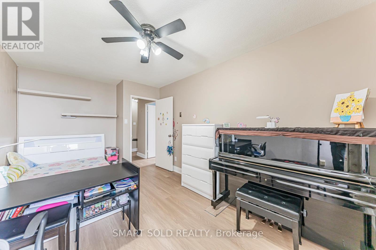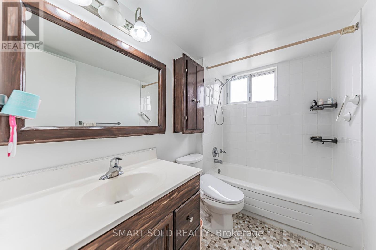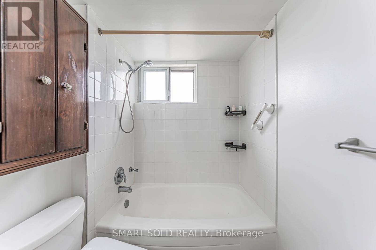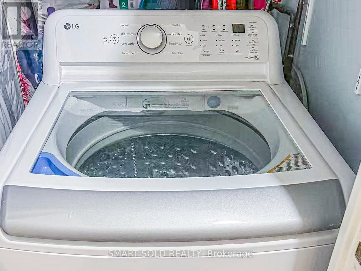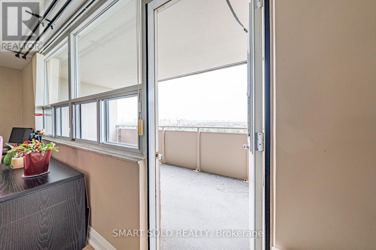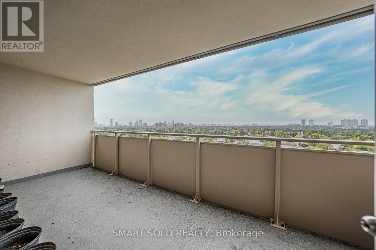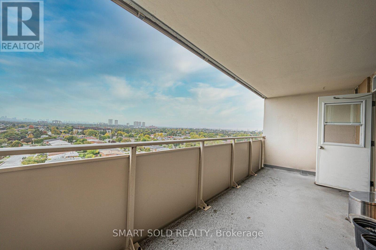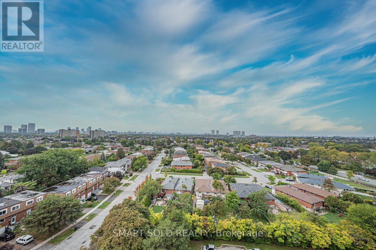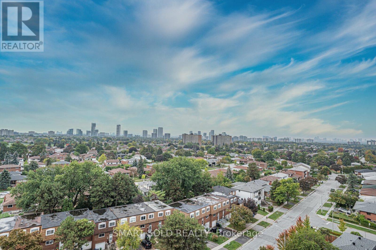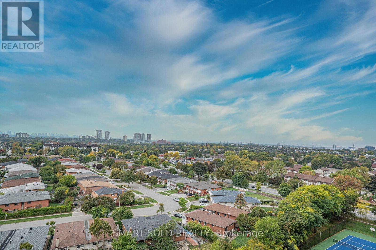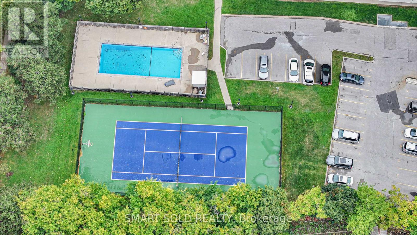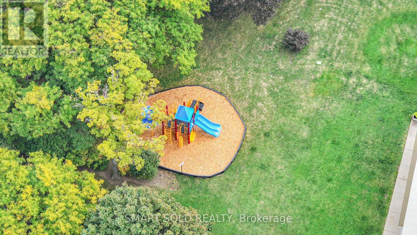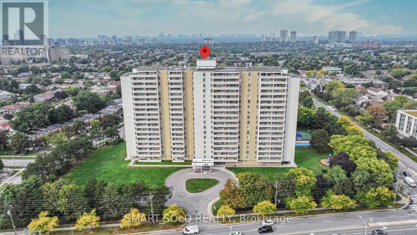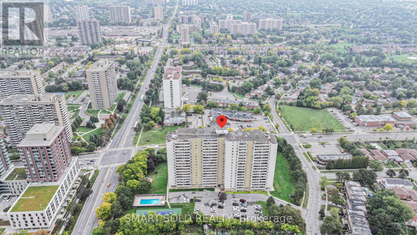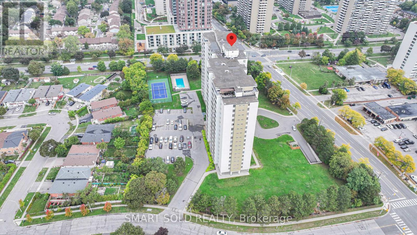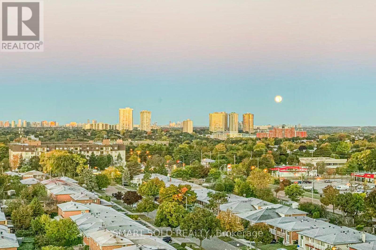1212 - 2550 Pharmacy Avenue Toronto, Ontario M1W 1H9
$499,000Maintenance, Cable TV, Common Area Maintenance, Heat, Electricity, Insurance, Parking, Water
$848 Monthly
Maintenance, Cable TV, Common Area Maintenance, Heat, Electricity, Insurance, Parking, Water
$848 MonthlyWelcome To Your Dream Condo In One Of The Areas Most Sought-After, Serene Neighbourhoods! Step Into This Bright And Expansive South-West CORNER Suite Featuring An Oversized Balcony, Perfect For Morning Coffee, Evening Relaxation And Enjoy the Unbeatable View of The Whole City. Inside, You'll Love The Convenience Of IN-SUITE Laundry, The Brand-New Wide-Plank Flooring (2024), And A Tastefully Upgraded Bathroom (2024), Ensuring A Modern, Fresh, And Hygienic Living Space. Located In A Warm, Family-Friendly, And Meticulously Maintained Building, This Unit Offers The Ideal Blend Of Comfort And Convenience. The Lobby And Underground Parking Passageway Have Also Been Newly Renovated, Creating A Welcoming And Contemporary Atmosphere Throughout The Building. Enjoy A Full Suite Of Premium Amenities Including An Outdoor Pool, Tennis Court, Gym, Sauna, And Stylish Party Room. All Utilities Plus Cable Are Included In Maintenance Fee For Truly Worry-Free Living! Commuters And Students Alike Will Love The Unbeatable Access: TTC Right At Your Doorstep, Minutes To Hwy 404/401, And Close Proximity To TOP-RATED Schools(Sir John A. Macdonald CI), Bridlewood Mall, And Community Centers. An Ideal Location For Students Of U Of T Scarborough, York University, And Seneca College. This Is More Than A CondoIts A Lifestyle Upgrade. Book Your Private Showing Today! (id:61852)
Property Details
| MLS® Number | E12422849 |
| Property Type | Single Family |
| Neigbourhood | L'Amoreaux West |
| Community Name | L'Amoreaux |
| AmenitiesNearBy | Public Transit, Park |
| CommunityFeatures | Pets Allowed With Restrictions |
| Features | Balcony, In Suite Laundry |
| ParkingSpaceTotal | 1 |
| PoolType | Outdoor Pool |
| Structure | Tennis Court |
| ViewType | City View |
Building
| BathroomTotal | 1 |
| BedroomsAboveGround | 2 |
| BedroomsTotal | 2 |
| Age | 31 To 50 Years |
| Amenities | Exercise Centre, Recreation Centre, Sauna, Security/concierge |
| Appliances | Intercom |
| BasementType | None |
| CoolingType | None |
| ExteriorFinish | Brick |
| FlooringType | Parquet, Ceramic, Linoleum |
| HeatingFuel | Electric |
| HeatingType | Radiant Heat |
| SizeInterior | 900 - 999 Sqft |
| Type | Apartment |
Parking
| Underground | |
| Garage |
Land
| Acreage | No |
| LandAmenities | Public Transit, Park |
Rooms
| Level | Type | Length | Width | Dimensions |
|---|---|---|---|---|
| Ground Level | Living Room | 6.24 m | 3.44 m | 6.24 m x 3.44 m |
| Ground Level | Dining Room | 3.39 m | 2.37 m | 3.39 m x 2.37 m |
| Ground Level | Kitchen | 3.33 m | 2.32 m | 3.33 m x 2.32 m |
| Ground Level | Primary Bedroom | 5.14 m | 3.33 m | 5.14 m x 3.33 m |
| Ground Level | Bedroom 2 | 4.03 m | 2.87 m | 4.03 m x 2.87 m |
| Ground Level | Storage | 1.68 m | 1.21 m | 1.68 m x 1.21 m |
https://www.realtor.ca/real-estate/28904775/1212-2550-pharmacy-avenue-toronto-lamoreaux-lamoreaux
Interested?
Contact us for more information
Sue Zhang
Broker of Record
275 Renfrew Dr Unit 106
Markham, Ontario L3R 0C8
Jenny Lian
Broker
275 Renfrew Dr Unit 106
Markham, Ontario L3R 0C8
