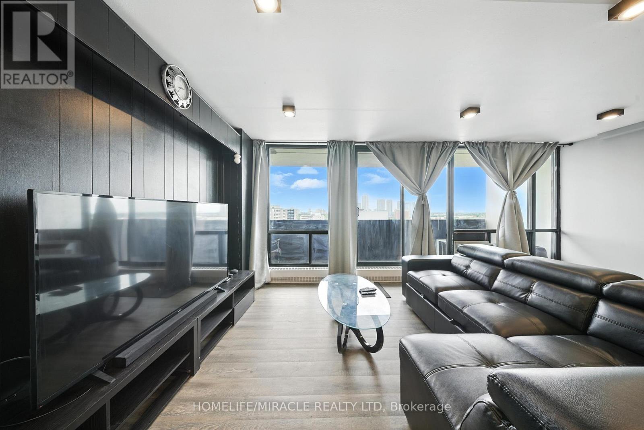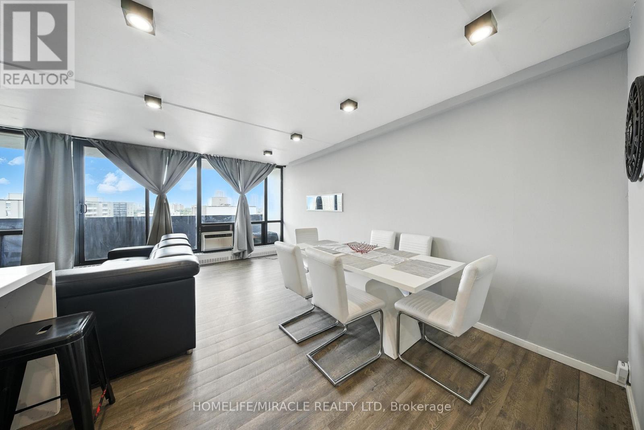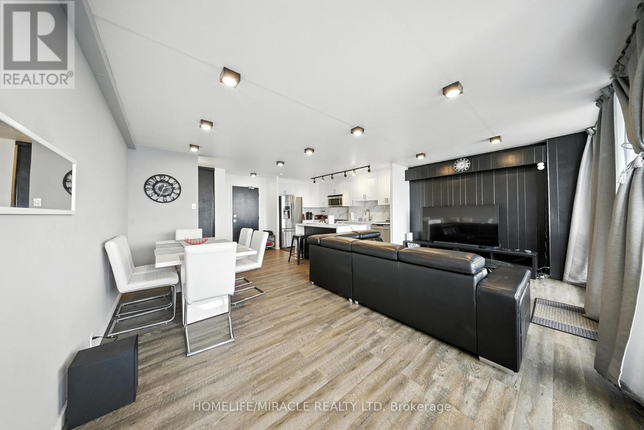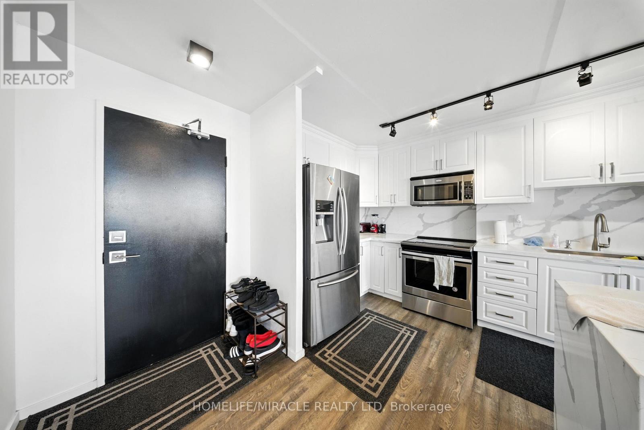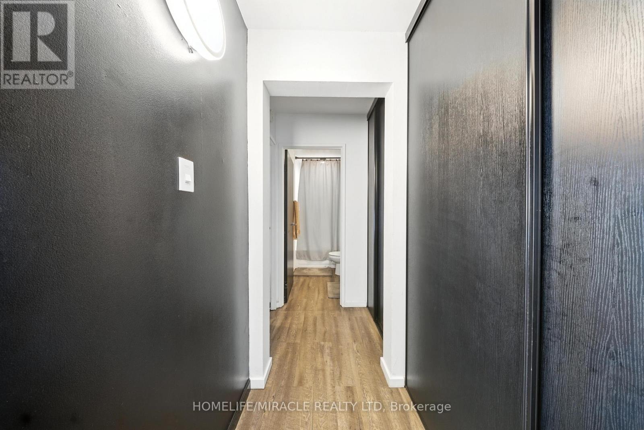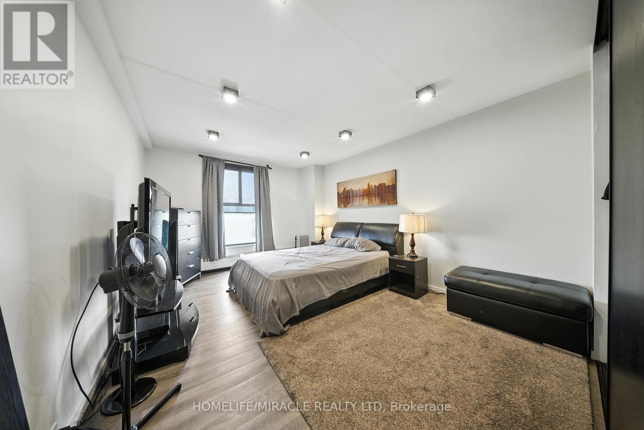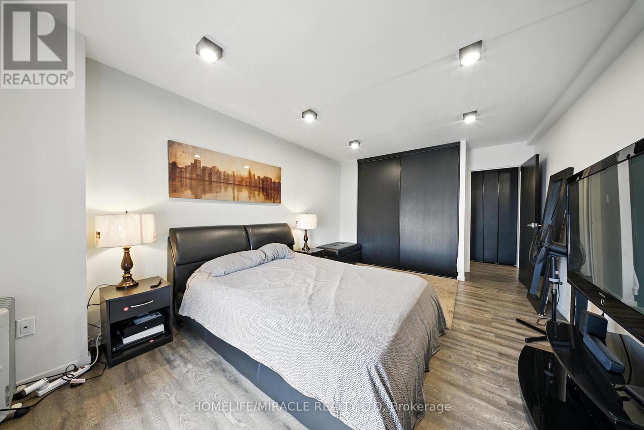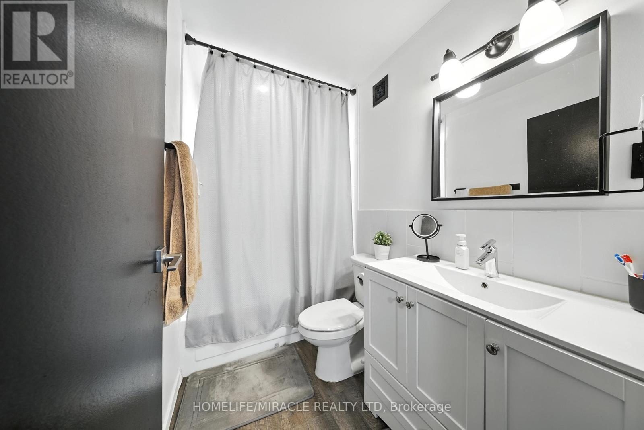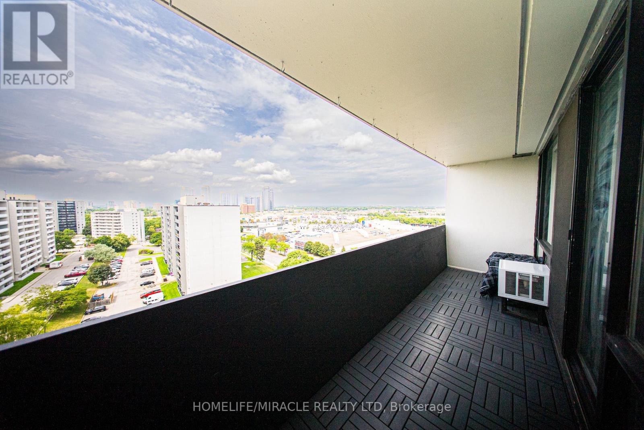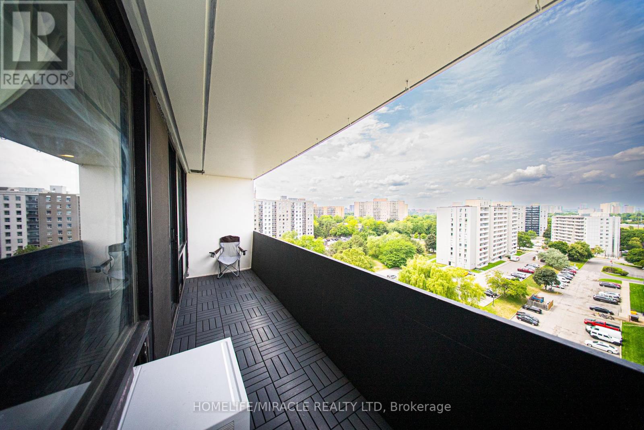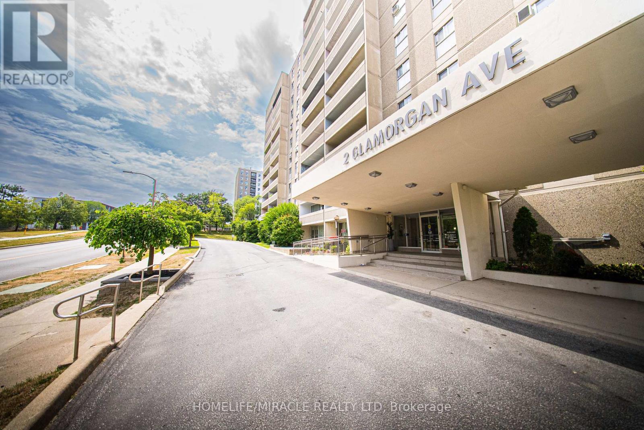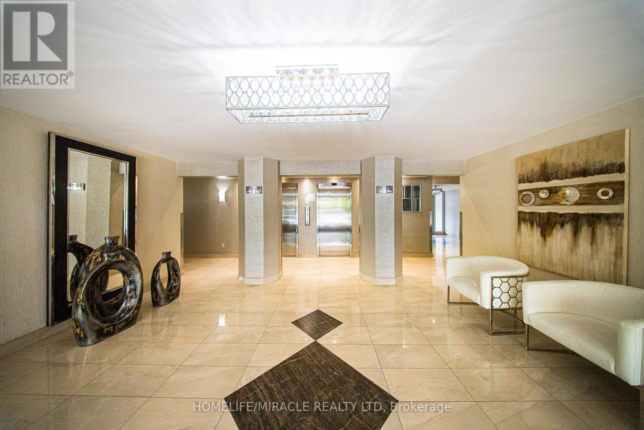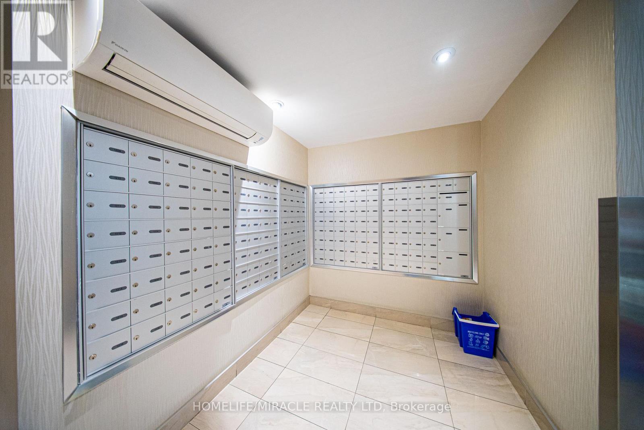1212 - 2 Glamorgan Avenue Toronto, Ontario M1P 2M8
$435,000Maintenance, Water, Common Area Maintenance, Parking
$680 Monthly
Maintenance, Water, Common Area Maintenance, Parking
$680 MonthlyWelcome to this beautifully renovated the penthouse-style living! Enjoy a spacious and functional open-concept layout featuring 1 bedroom and 1 bathroom. The chef-inspired kitchen boasts a large breakfast bar, marbled quartz countertops with a waterfall island, undermount sink, and custom pot lighting throughout. Wide plank vinyl flooring adds a modern touch, while the upgraded bathroom showcases high-end fixtures and elegant lighting. Relax on your private balcony and take in stunning sunset views.. Conveniently located near Hwy 401, Metro, Kennedy Commons, restaurants, cafes, and a variety of amenitiesall within walking distance. (id:61852)
Property Details
| MLS® Number | E12321593 |
| Property Type | Single Family |
| Neigbourhood | Scarborough |
| Community Name | Dorset Park |
| CommunityFeatures | Pets Allowed With Restrictions |
| Features | Balcony |
| ParkingSpaceTotal | 1 |
Building
| BathroomTotal | 1 |
| BedroomsAboveGround | 1 |
| BedroomsTotal | 1 |
| Amenities | Storage - Locker |
| Appliances | Dishwasher, Stove, Window Coverings, Refrigerator |
| BasementType | None |
| CoolingType | Window Air Conditioner |
| ExteriorFinish | Concrete |
| FlooringType | Vinyl |
| HeatingFuel | Natural Gas |
| HeatingType | Baseboard Heaters |
| SizeInterior | 700 - 799 Sqft |
| Type | Apartment |
Parking
| Underground | |
| No Garage |
Land
| Acreage | No |
Rooms
| Level | Type | Length | Width | Dimensions |
|---|---|---|---|---|
| Flat | Living Room | 5.5 m | 3.35 m | 5.5 m x 3.35 m |
| Flat | Dining Room | 3.23 m | 2.54 m | 3.23 m x 2.54 m |
| Flat | Kitchen | 3.95 m | 2.25 m | 3.95 m x 2.25 m |
| Flat | Bedroom | 4.78 m | 3.51 m | 4.78 m x 3.51 m |
https://www.realtor.ca/real-estate/28683708/1212-2-glamorgan-avenue-toronto-dorset-park-dorset-park
Interested?
Contact us for more information
Mahmood Hashmat Sheikh
Salesperson
22 Slan Avenue
Toronto, Ontario M1G 3B2





