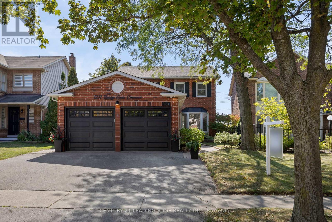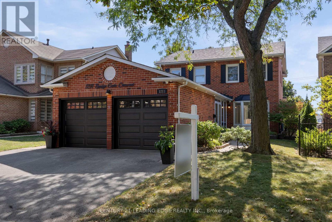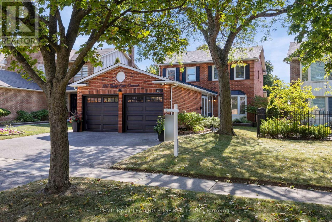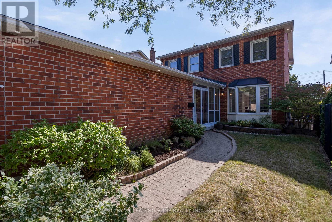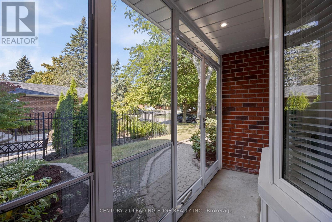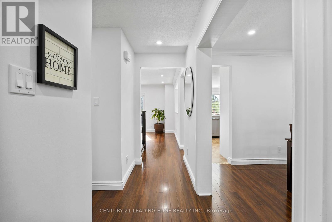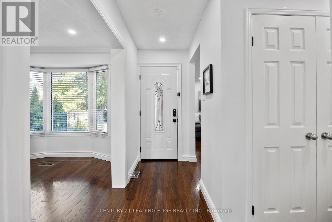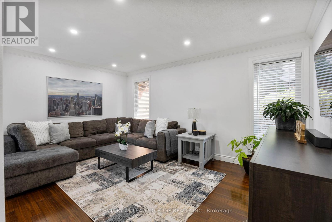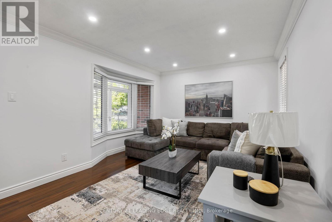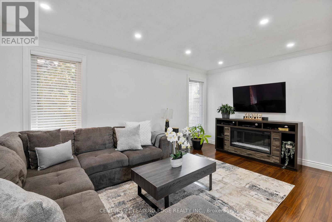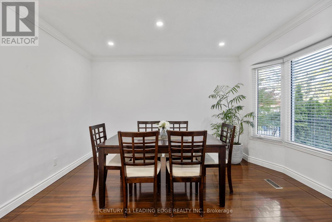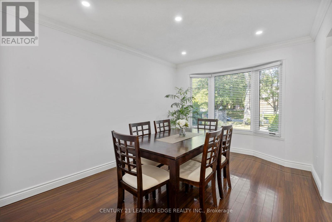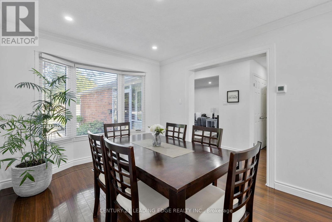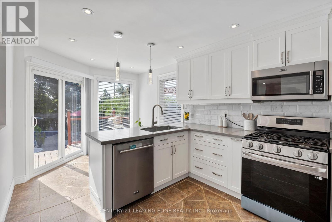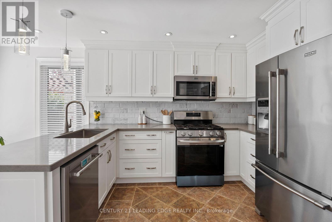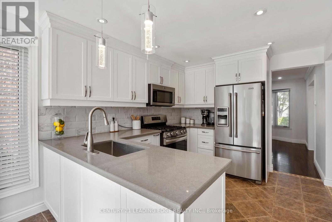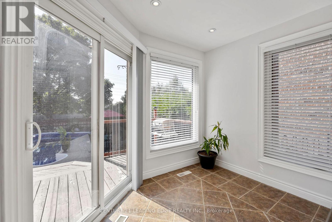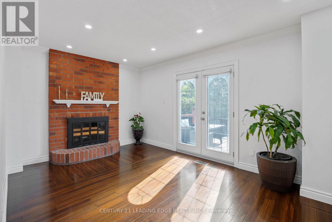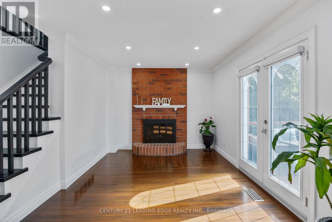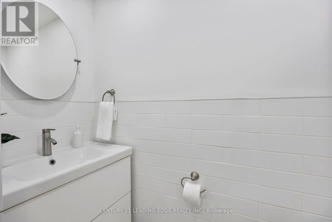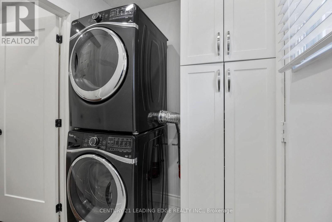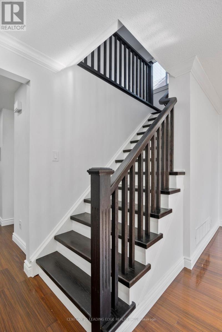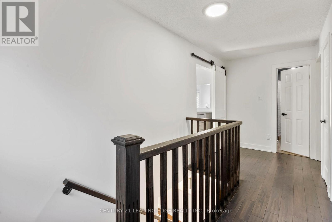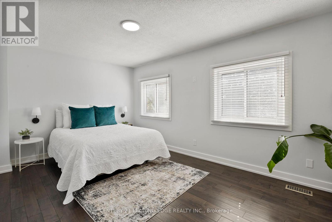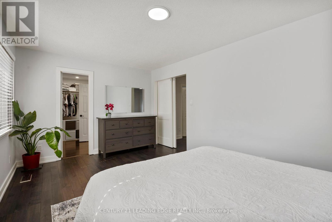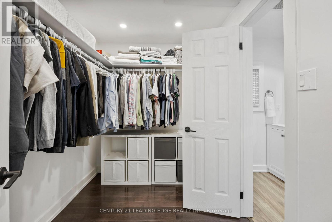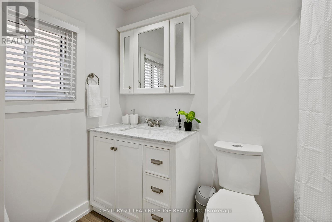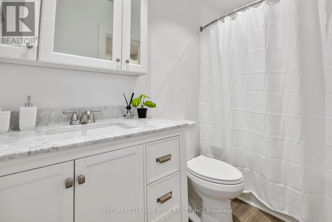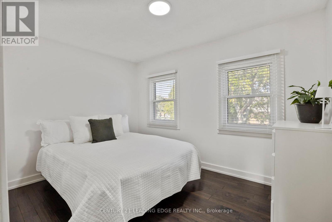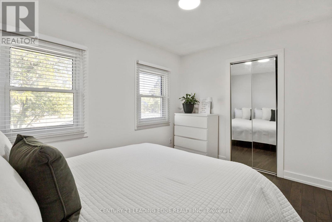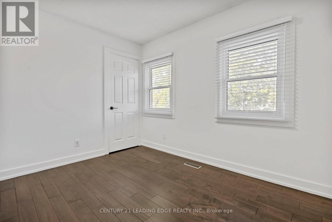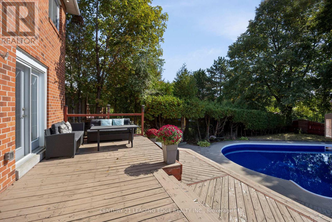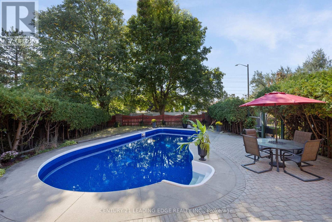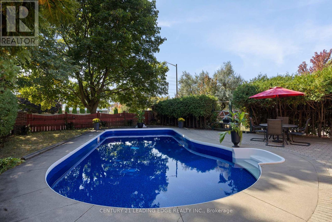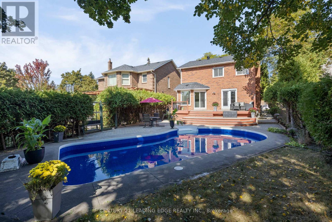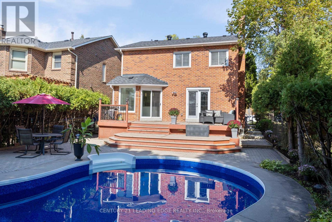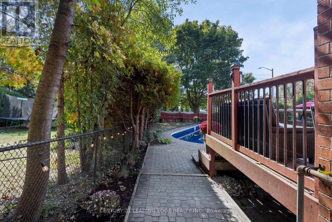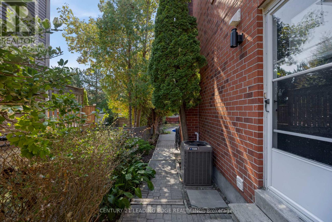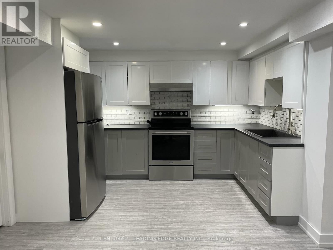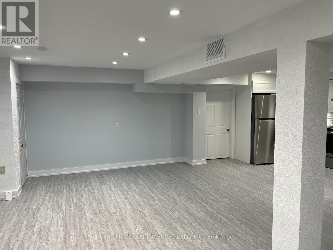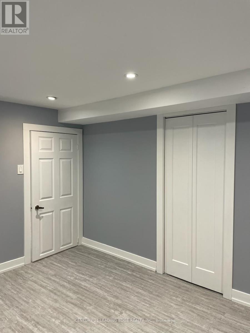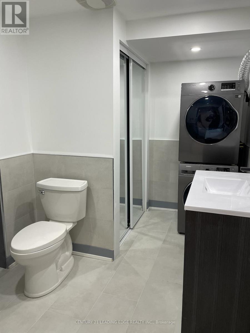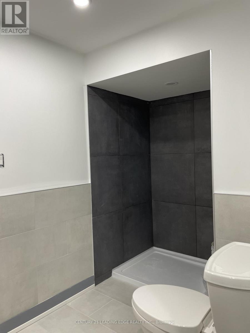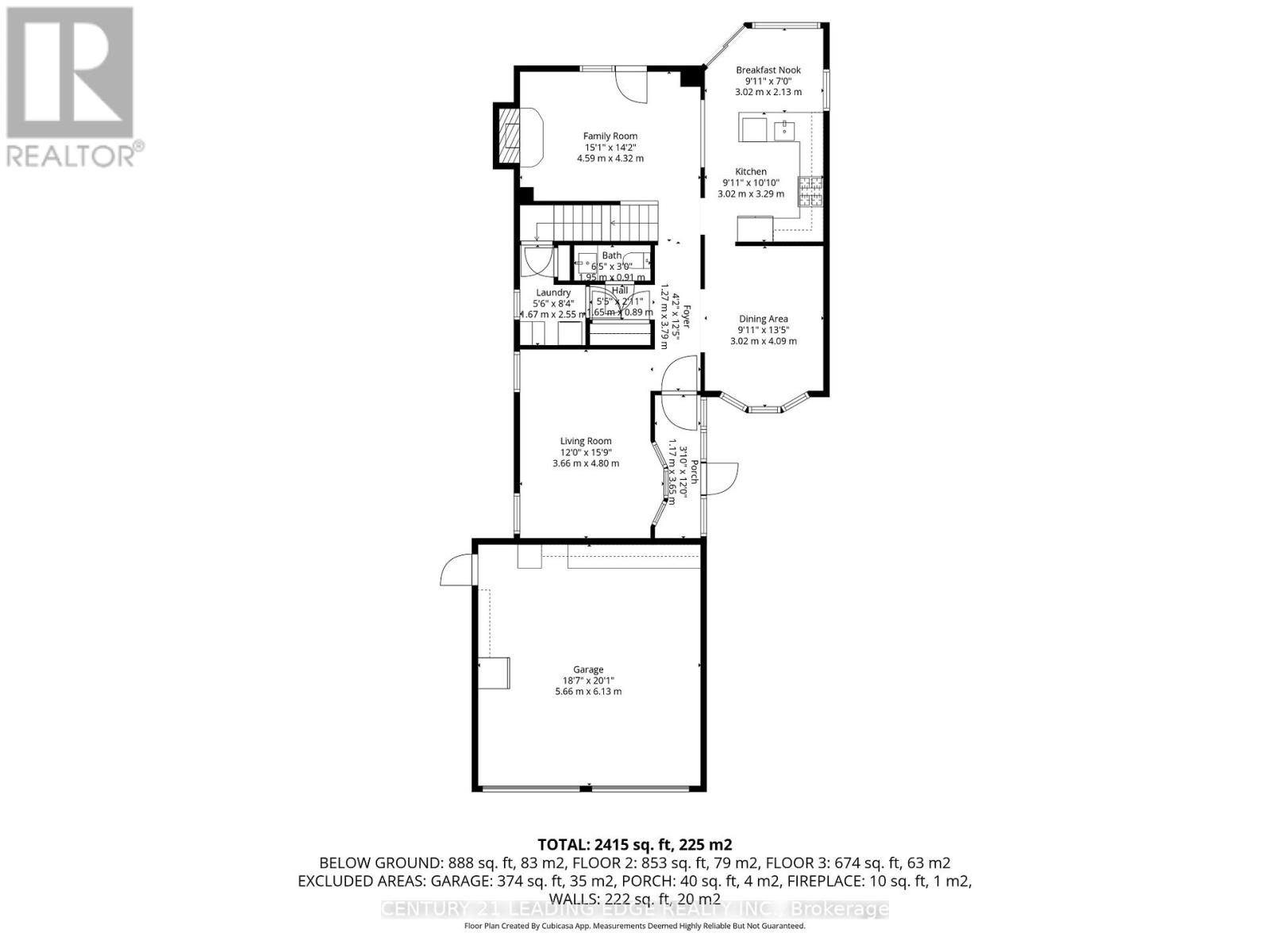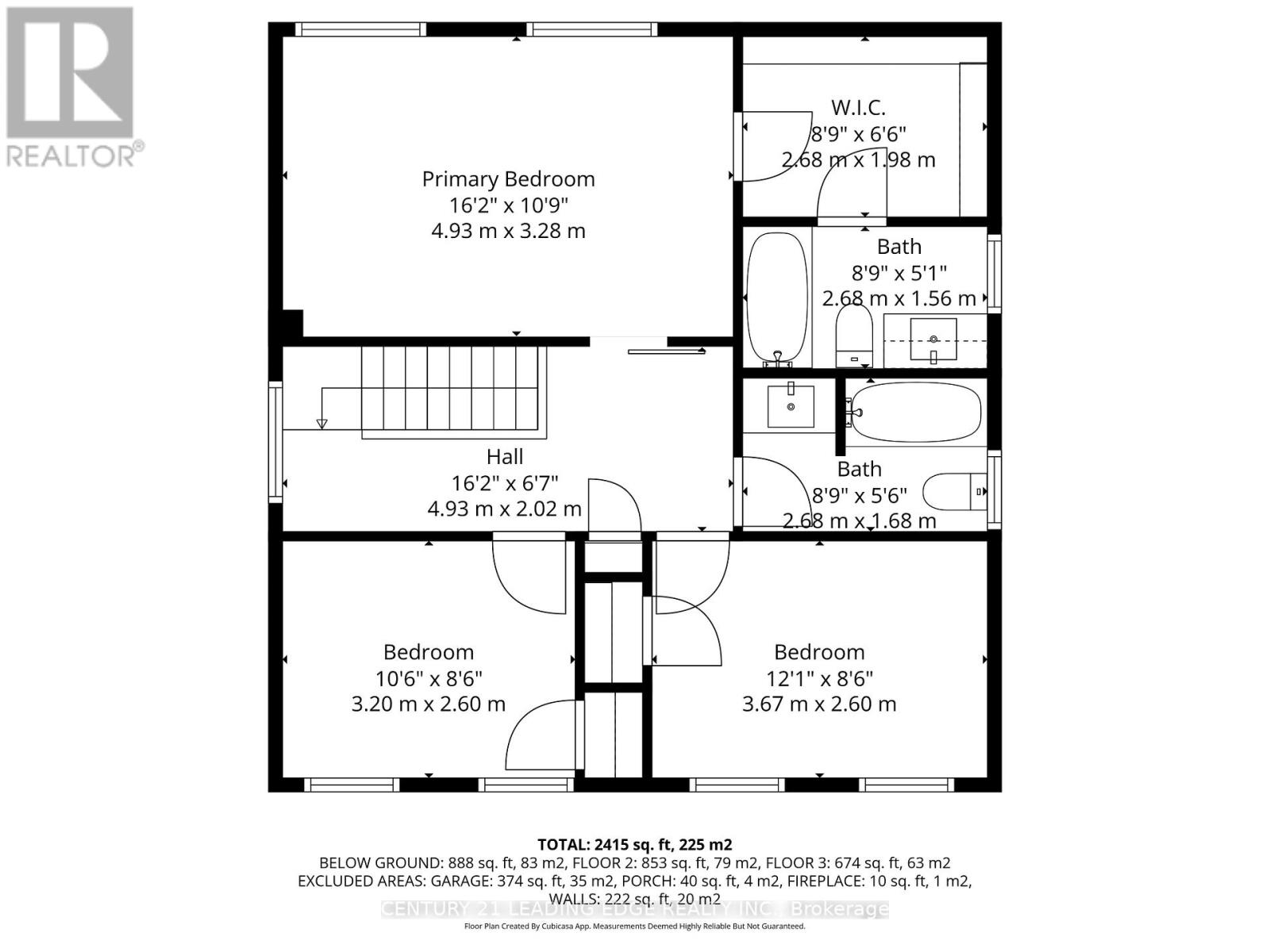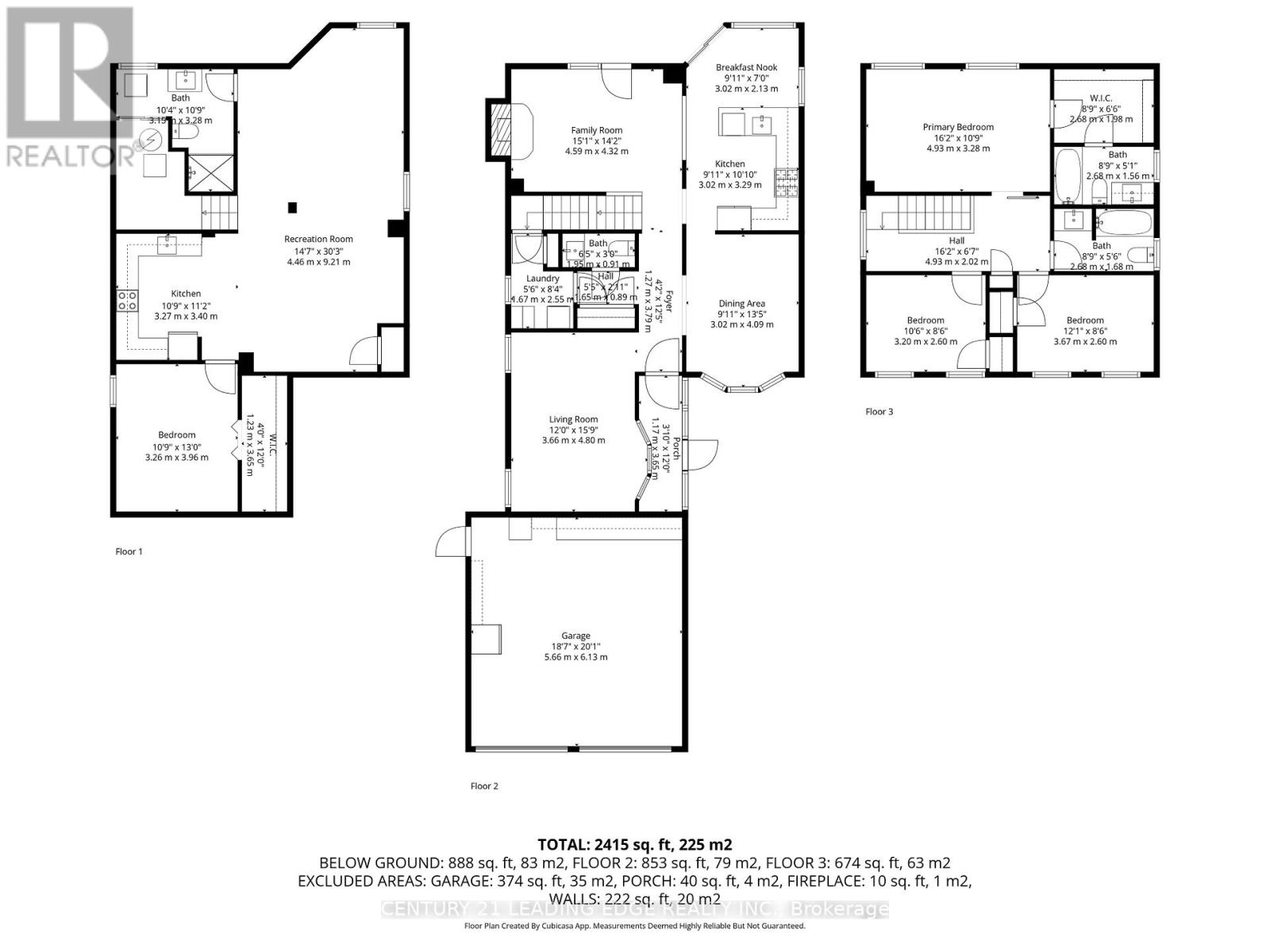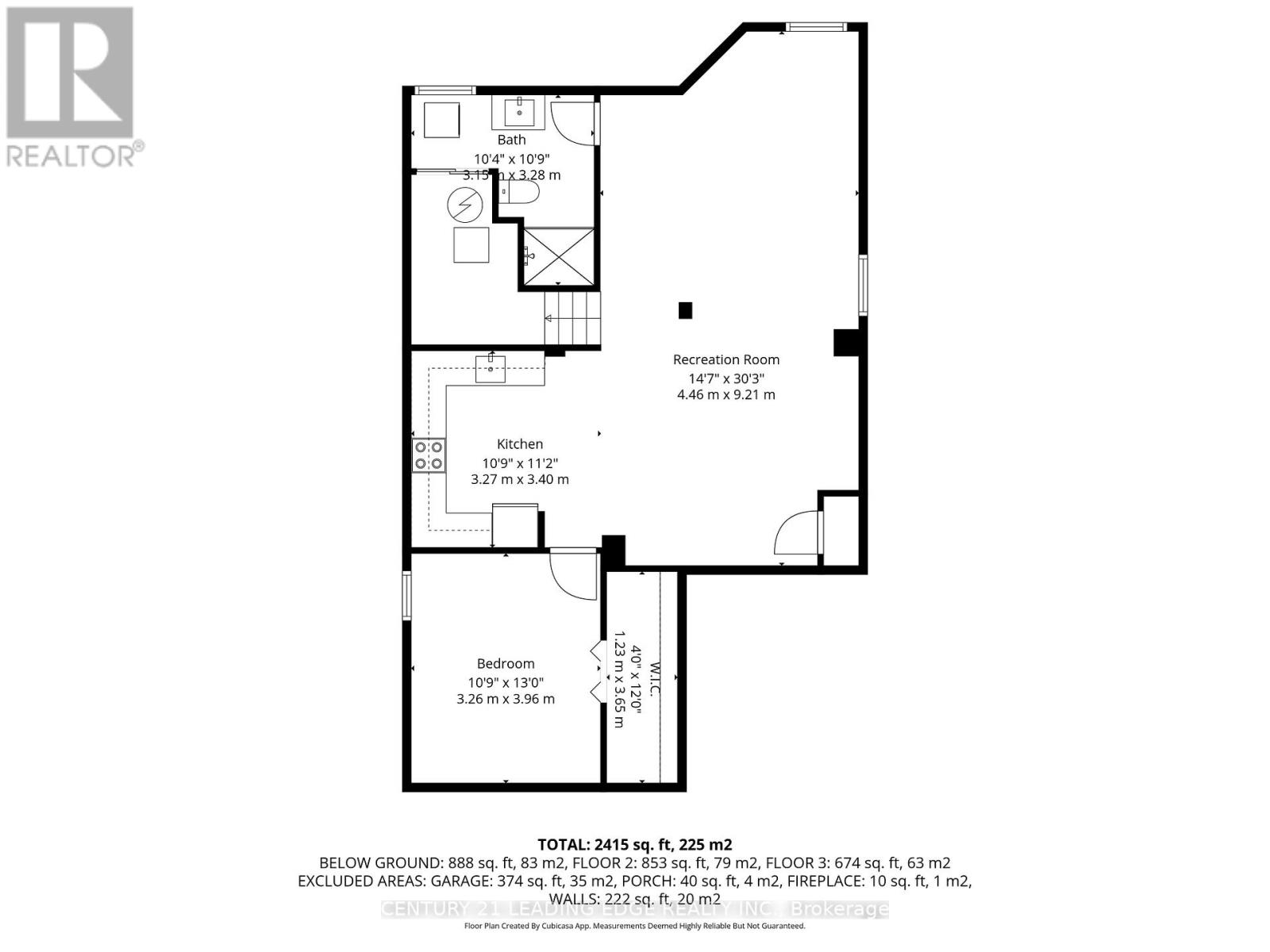1211 Bridge Gate Crescent Pickering, Ontario L1X 1A3
$1,099,000
Welcome to 1211 Bridge Gate in North Pickering. Beautifully maintained 3 + 1 Bedroom with a Separate Entrance to a Fully Renovated Basement Apartment. Basement was fully gutted and renovated (2022), subfloors, spray foamed walls, ceiling insulated for noise reduction, new washroom and kitchen, separate laundry room. Main Floor features Hardwood and laminate floors throughout, New furnace (2025), New AC (2025), New Pool Liner (2025), New Pool Pump (2024), Front Door Enclosure (2022), Main Floor bathroom (2022), New steel side garage door (2025), Ensuite Bath and closet renovated (2025), New Hardwood 2nd Floor (2023), New Staircase (2025), Ethernet Wiring throughout home, Gas line for BBQ, Gorgeous Custom Kitchen with walkout to beautiful backyard with an inground pool. No need for cottage when you have this backyard. Privacy with mature trees and no homes behind. This is the perfect starter home with income potential or 2 family home. Simply Move in and Enjoy this beautiful home in a great neighbourhood. (id:61852)
Property Details
| MLS® Number | E12424975 |
| Property Type | Single Family |
| Community Name | Liverpool |
| AmenitiesNearBy | Public Transit, Place Of Worship, Schools, Park |
| CommunityFeatures | Community Centre |
| EquipmentType | Water Heater - Gas, Water Heater |
| Features | Carpet Free, In-law Suite |
| ParkingSpaceTotal | 5 |
| PoolType | Inground Pool |
| RentalEquipmentType | Water Heater - Gas, Water Heater |
| Structure | Deck |
Building
| BathroomTotal | 4 |
| BedroomsAboveGround | 3 |
| BedroomsBelowGround | 1 |
| BedroomsTotal | 4 |
| Age | 31 To 50 Years |
| Amenities | Fireplace(s) |
| Appliances | Garage Door Opener Remote(s), Central Vacuum, Blinds, Dishwasher, Dryer, Garage Door Opener, Microwave, Stove, Washer, Refrigerator |
| BasementFeatures | Apartment In Basement, Separate Entrance |
| BasementType | N/a |
| ConstructionStatus | Insulation Upgraded |
| ConstructionStyleAttachment | Detached |
| CoolingType | Central Air Conditioning |
| ExteriorFinish | Brick |
| FireplacePresent | Yes |
| FireplaceTotal | 1 |
| FlooringType | Hardwood, Laminate, Ceramic |
| FoundationType | Concrete |
| HalfBathTotal | 1 |
| HeatingFuel | Natural Gas |
| HeatingType | Forced Air |
| StoriesTotal | 2 |
| SizeInterior | 1500 - 2000 Sqft |
| Type | House |
| UtilityWater | Municipal Water |
Parking
| Attached Garage | |
| Garage |
Land
| Acreage | No |
| LandAmenities | Public Transit, Place Of Worship, Schools, Park |
| Sewer | Sanitary Sewer |
| SizeDepth | 147 Ft ,7 In |
| SizeFrontage | 39 Ft ,4 In |
| SizeIrregular | 39.4 X 147.6 Ft |
| SizeTotalText | 39.4 X 147.6 Ft |
| ZoningDescription | Single Family Residential |
Rooms
| Level | Type | Length | Width | Dimensions |
|---|---|---|---|---|
| Second Level | Primary Bedroom | 4.93 m | 3.32 m | 4.93 m x 3.32 m |
| Second Level | Bedroom 2 | 3.68 m | 2.62 m | 3.68 m x 2.62 m |
| Second Level | Bedroom 3 | 3.23 m | 2.62 m | 3.23 m x 2.62 m |
| Basement | Kitchen | 3.41 m | 3.32 m | 3.41 m x 3.32 m |
| Basement | Bathroom | 3.32 m | 3.16 m | 3.32 m x 3.16 m |
| Basement | Great Room | 9.23 m | 4.48 m | 9.23 m x 4.48 m |
| Basement | Bedroom 4 | 3.96 m | 3.32 m | 3.96 m x 3.32 m |
| Main Level | Living Room | 4.84 m | 3.65 m | 4.84 m x 3.65 m |
| Main Level | Dining Room | 4.11 m | 2.77 m | 4.11 m x 2.77 m |
| Main Level | Family Room | 4.6 m | 4.32 m | 4.6 m x 4.32 m |
| Main Level | Kitchen | 5.212 m | 2.77 m | 5.212 m x 2.77 m |
| Main Level | Laundry Room | 2.59 m | 1.7 m | 2.59 m x 1.7 m |
https://www.realtor.ca/real-estate/28909291/1211-bridge-gate-crescent-pickering-liverpool-liverpool
Interested?
Contact us for more information
Rohanie Singh
Salesperson
1053 Mcnicoll Avenue
Toronto, Ontario M1W 3W6
Candice Serrao
Salesperson
18 Wynford Drive #214
Toronto, Ontario M3C 3S2
