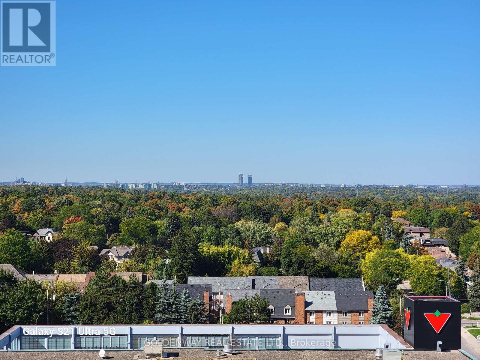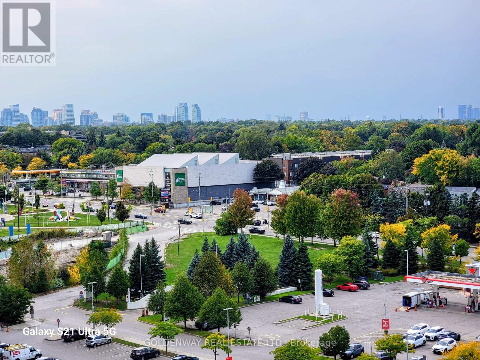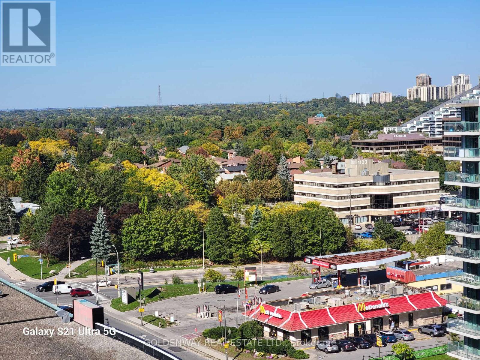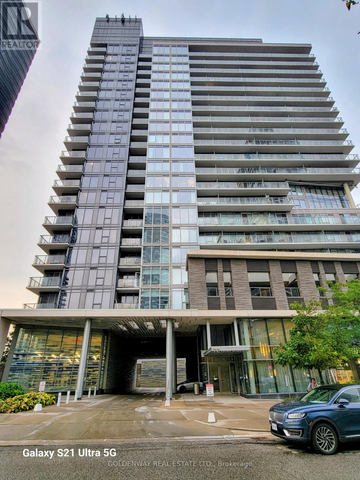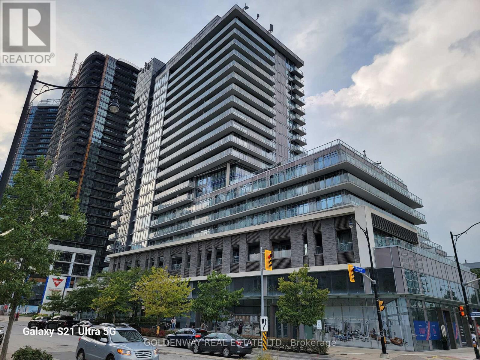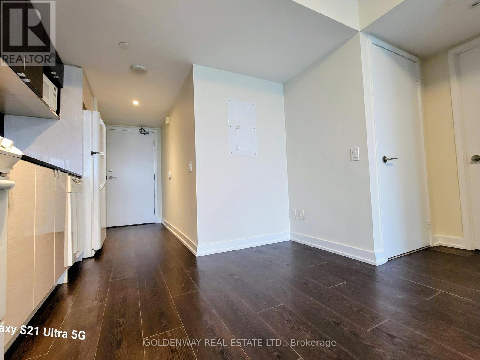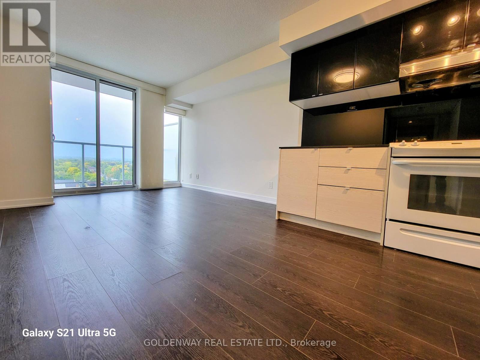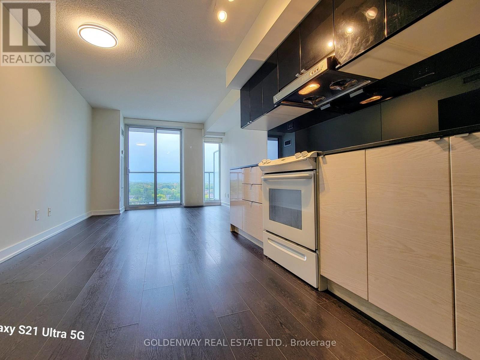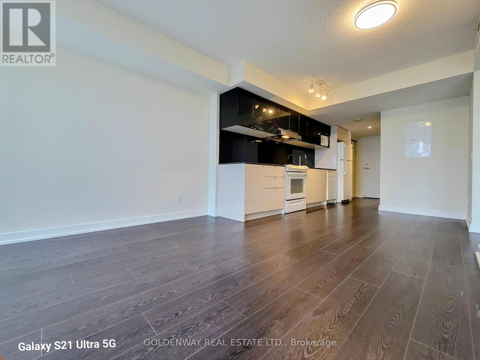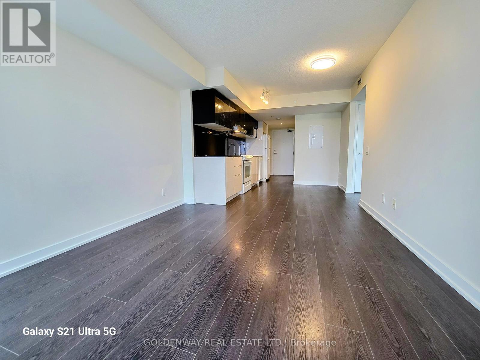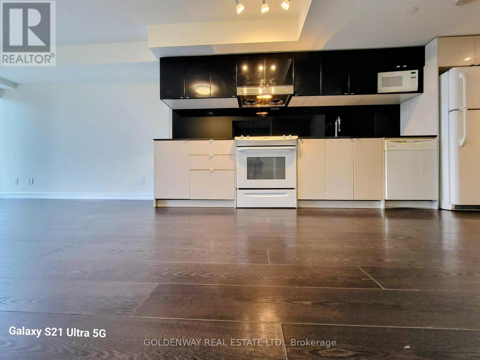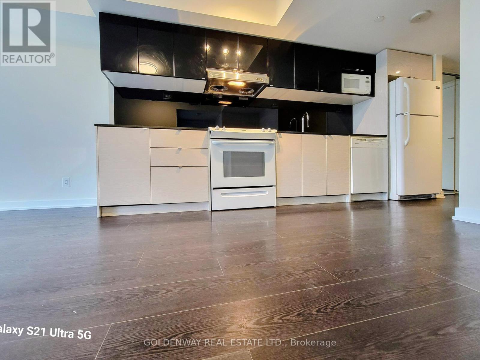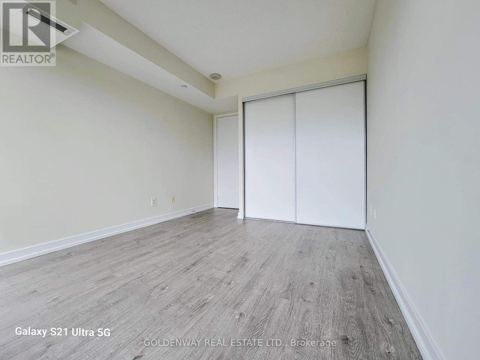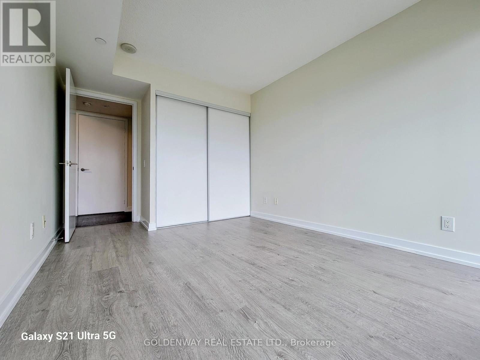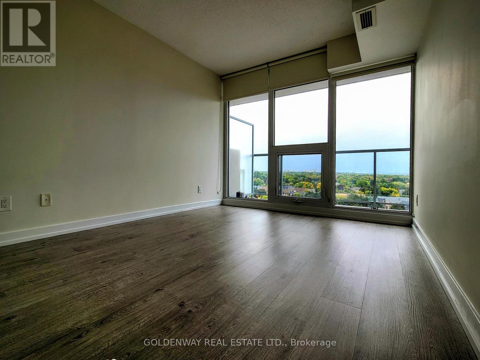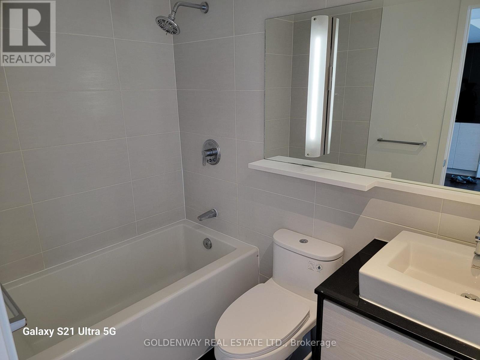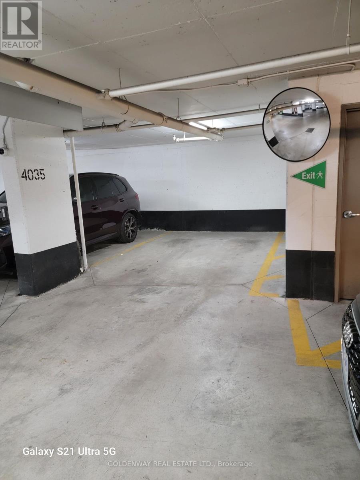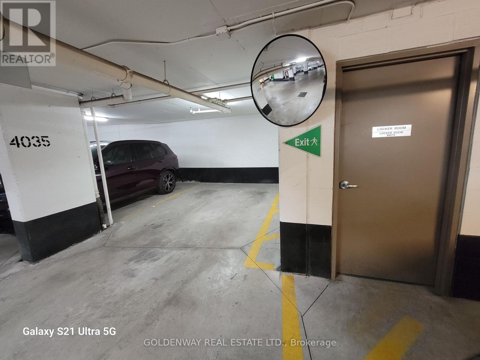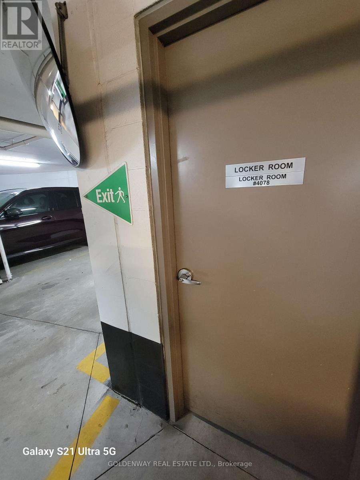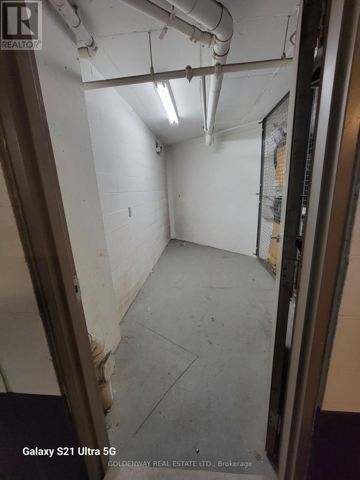1211 - 72 Esther Shiner Boulevard Toronto, Ontario M2K 2X9
$434,900Maintenance, Water, Insurance, Parking, Common Area Maintenance, Heat
$562.42 Monthly
Maintenance, Water, Insurance, Parking, Common Area Maintenance, Heat
$562.42 MonthlyCozy 1 Bedroom Suite With Work Space In Tango 2 Luxury Condo. In Concord Park Place Community With 8-Acre Park & Sports Field, Free Shuttle Service, Exercise Room, Lounge, Rooftop Terrace, Guest Suites, 24-Hr Concierge. Unobstructed Panoramic North View. Away From Highway Noise. Close To Canadian Tire, Ikea, Bayview Village, Fairview Mall, Banks, Restaurants & Shops, Bessarion & Leslie Subway Stations, Oriole Go Station, North York General Hospital, TTC, HWY 401/DVP & All Other Conveniences. Side-By-Side Parking #4035 & Extra-Large Self-Contained Locker #4078. 567 Sq. Ft. + 98 Sq. Ft. Balcony. New Engineered Wood Floor In Primary Bedroom. Brand New Stacked Washer & Dryer By GE. Two Tones Kitchen Cabinets. Smoke-mirror Backsplash. Granite Countertop. (id:61852)
Property Details
| MLS® Number | C12425207 |
| Property Type | Single Family |
| Neigbourhood | Bayview Village |
| Community Name | Bayview Village |
| AmenitiesNearBy | Hospital, Public Transit, Park |
| CommunityFeatures | Pets Allowed With Restrictions, Community Centre |
| Features | Balcony, Carpet Free, In Suite Laundry |
| ParkingSpaceTotal | 1 |
| ViewType | View |
Building
| BathroomTotal | 1 |
| BedroomsAboveGround | 1 |
| BedroomsTotal | 1 |
| Amenities | Security/concierge, Exercise Centre, Party Room, Visitor Parking, Storage - Locker |
| Appliances | Blinds, Dishwasher, Dryer, Microwave, Hood Fan, Stove, Washer, Refrigerator |
| BasementType | None |
| CoolingType | Central Air Conditioning |
| ExteriorFinish | Concrete |
| FireProtection | Smoke Detectors |
| FlooringType | Laminate |
| HeatingFuel | Natural Gas |
| HeatingType | Forced Air |
| SizeInterior | 500 - 599 Sqft |
| Type | Apartment |
Parking
| Underground | |
| Garage |
Land
| Acreage | No |
| LandAmenities | Hospital, Public Transit, Park |
Rooms
| Level | Type | Length | Width | Dimensions |
|---|---|---|---|---|
| Flat | Living Room | 6.57 m | 2.76 m | 6.57 m x 2.76 m |
| Flat | Dining Room | 6.57 m | 2.76 m | 6.57 m x 2.76 m |
| Flat | Kitchen | 6.57 m | 2.76 m | 6.57 m x 2.76 m |
| Flat | Primary Bedroom | 3.27 m | 2.99 m | 3.27 m x 2.99 m |
Interested?
Contact us for more information
Eric S. Chan
Salesperson
3390 Midland Ave Suite 7
Toronto, Ontario M1V 5K3
