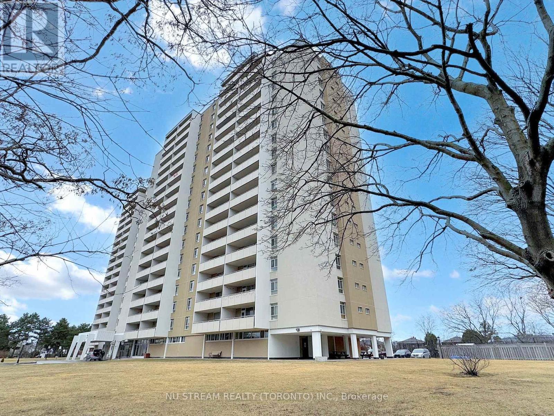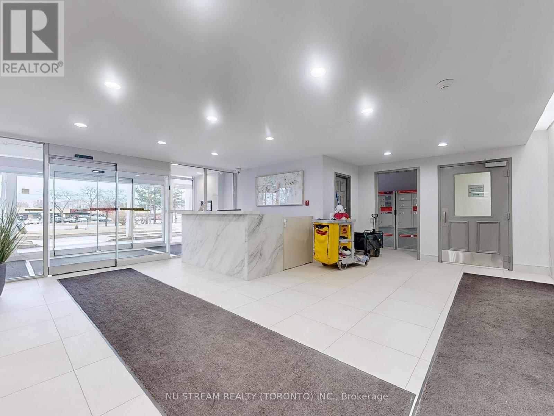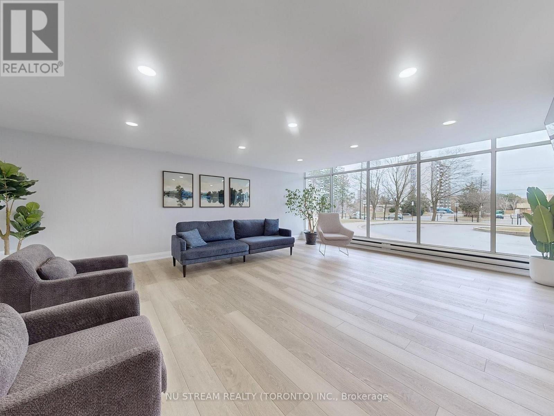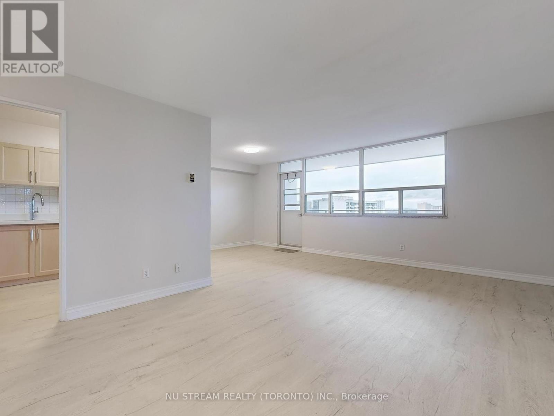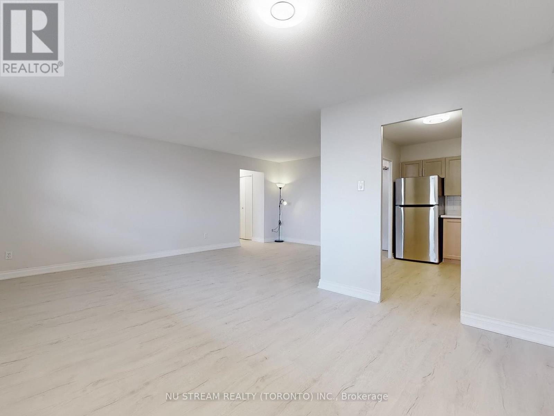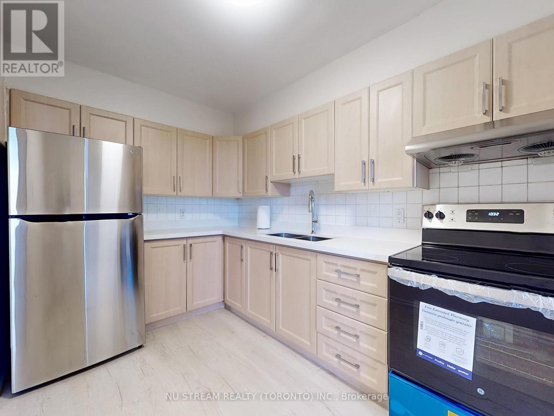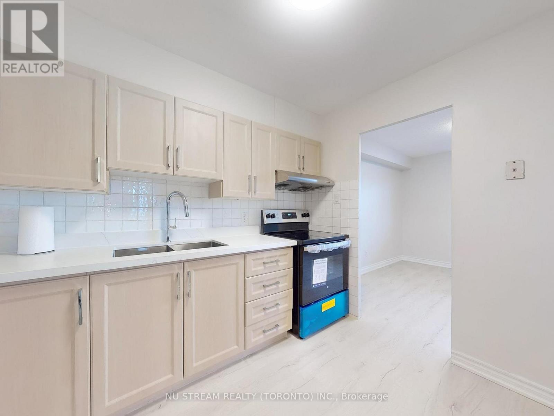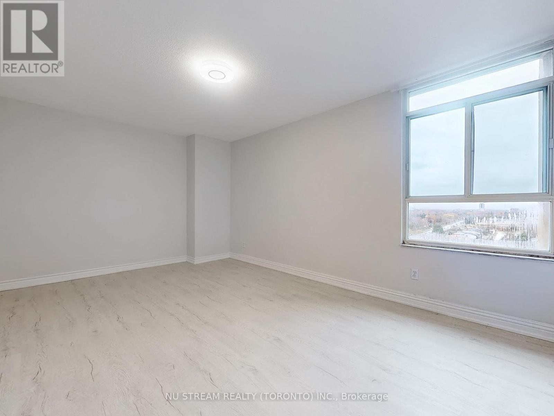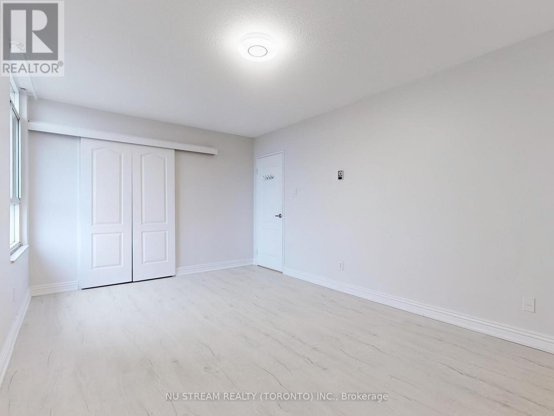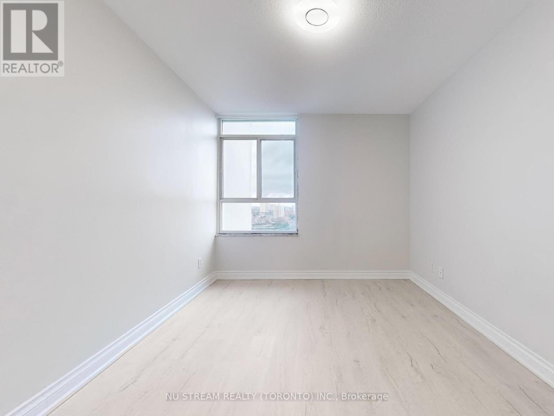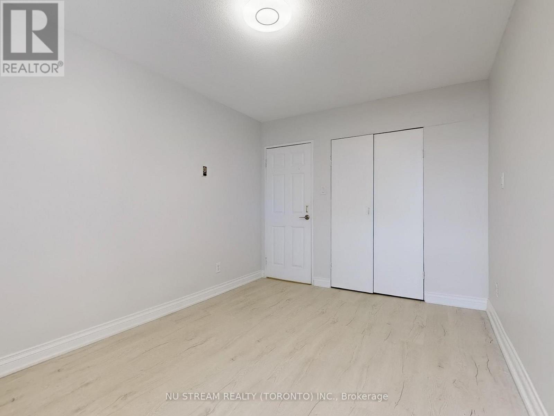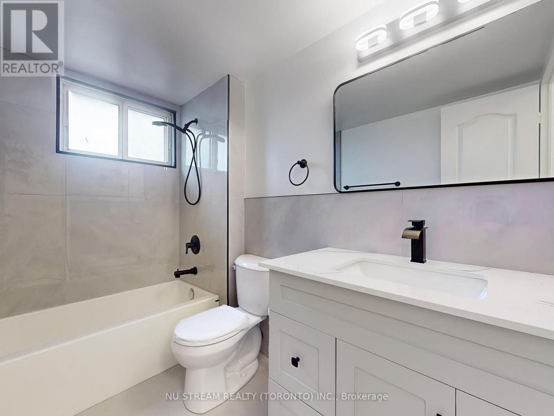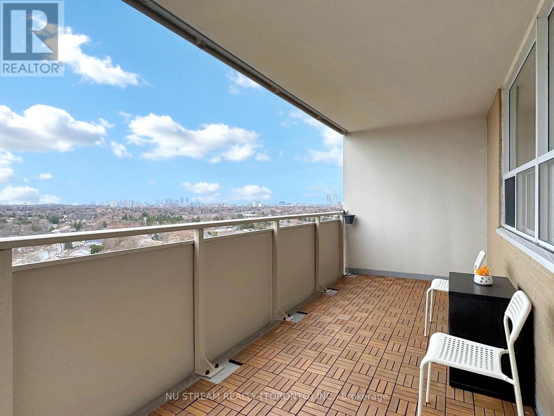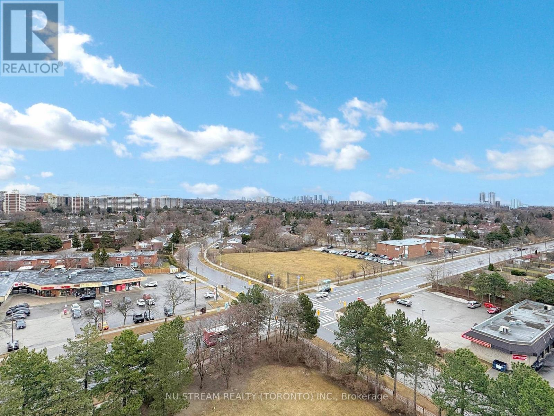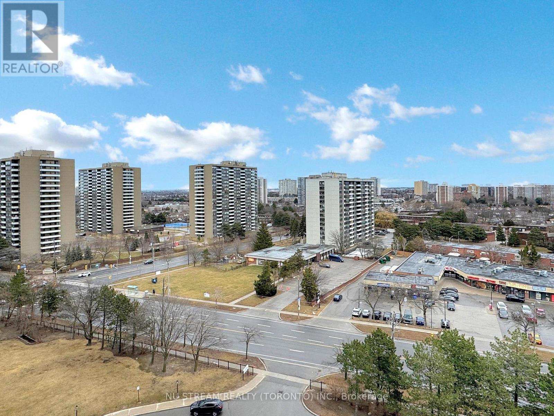1211 - 2550 Pharmacy Avenue Toronto, Ontario M1W 1H9
$558,000Maintenance, Heat, Water, Common Area Maintenance, Electricity, Insurance, Parking, Cable TV
$835.91 Monthly
Maintenance, Heat, Water, Common Area Maintenance, Electricity, Insurance, Parking, Cable TV
$835.91 MonthlyWelcome home to the Corinthian Towner. Bright & Spacious South East CORNER Unit, featuring Brand New Vinyl Flooring, 2025 Paint, 2025 Bathroom, 2025 Balcony Flooring, 2025 Counter Top/Kitchen Sink/Kitchen Faucet and 2025 Closet Doors . Well Maintained Building with partial property Renovation in 2024. Monthly Condo Fee is All included - Heat, Hydro, Water, Cable TV & Internet. Steps to TTC and Easy to 404/401. Close to Seneca, S.J.MacDonald School, Fairglen PS, Park and Shopping Mall (id:61852)
Property Details
| MLS® Number | E12039444 |
| Property Type | Single Family |
| Neigbourhood | L'Amoreaux West |
| Community Name | L'Amoreaux |
| CommunityFeatures | Pet Restrictions |
| EquipmentType | None |
| Features | Balcony, Carpet Free |
| ParkingSpaceTotal | 1 |
| RentalEquipmentType | None |
| Structure | Tennis Court |
| ViewType | City View |
Building
| BathroomTotal | 1 |
| BedroomsAboveGround | 2 |
| BedroomsTotal | 2 |
| Amenities | Car Wash, Security/concierge, Visitor Parking, Sauna, Storage - Locker |
| Appliances | Hood Fan, Stove, Refrigerator |
| ExteriorFinish | Concrete |
| FlooringType | Vinyl, Tile |
| FoundationType | Concrete |
| HeatingFuel | Electric |
| HeatingType | Radiant Heat |
| SizeInterior | 899.9921 - 998.9921 Sqft |
| Type | Apartment |
Parking
| Underground | |
| Garage |
Land
| Acreage | No |
Rooms
| Level | Type | Length | Width | Dimensions |
|---|---|---|---|---|
| Flat | Living Room | 6.28 m | 3.45 m | 6.28 m x 3.45 m |
| Flat | Dining Room | 3.39 m | 2.38 m | 3.39 m x 2.38 m |
| Flat | Kitchen | 3.3 m | 2.31 m | 3.3 m x 2.31 m |
| Flat | Primary Bedroom | 5.13 m | 3.29 m | 5.13 m x 3.29 m |
| Flat | Bedroom 2 | 4.02 m | 2.87 m | 4.02 m x 2.87 m |
| Flat | Bathroom | 2.59 m | 1.63 m | 2.59 m x 1.63 m |
| Flat | Laundry Room | 1.74 m | 0.93 m | 1.74 m x 0.93 m |
https://www.realtor.ca/real-estate/28069336/1211-2550-pharmacy-avenue-toronto-lamoreaux-lamoreaux
Interested?
Contact us for more information
Cheyenne Chen
Salesperson
140 York Blvd
Richmond Hill, Ontario L4B 3J6
