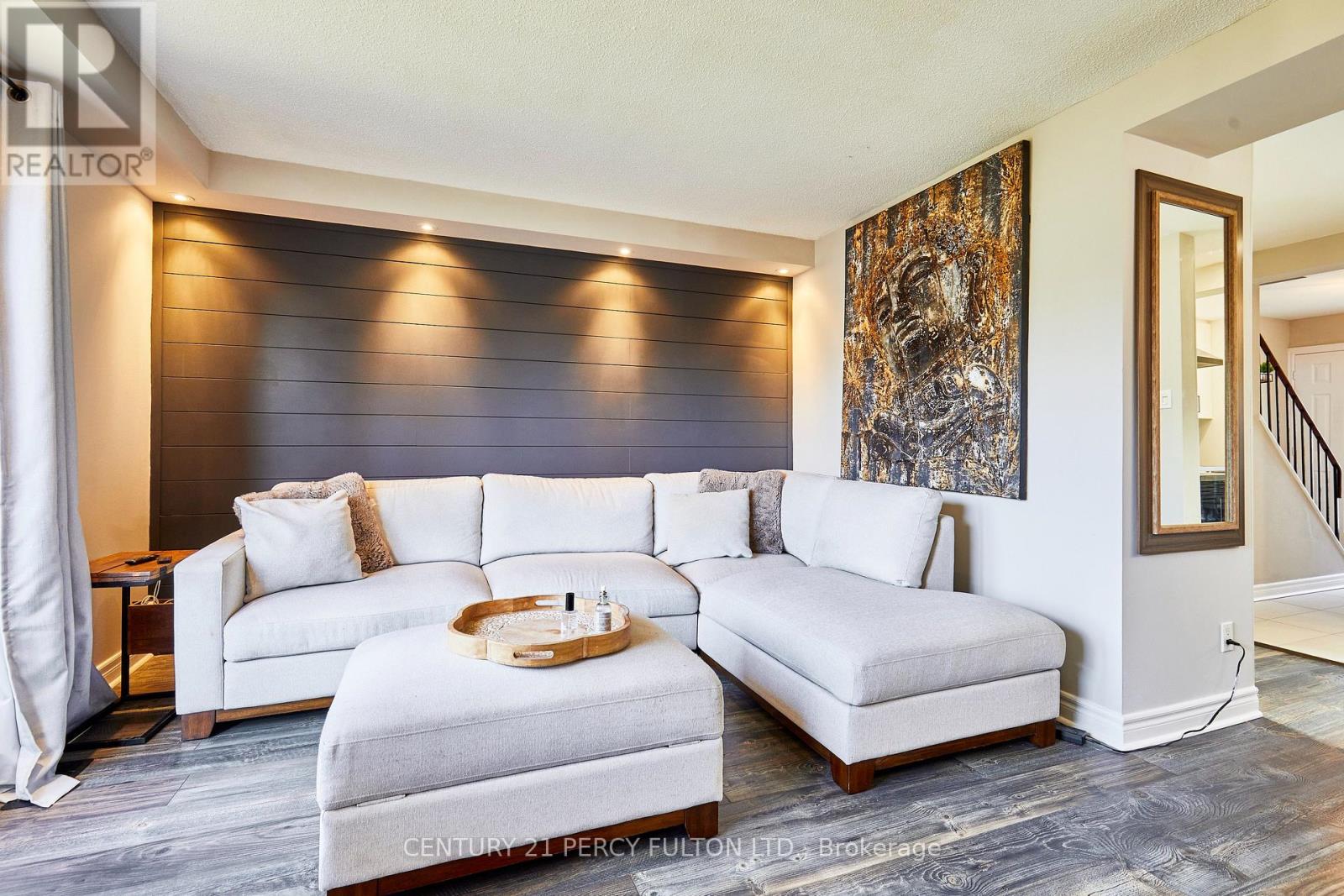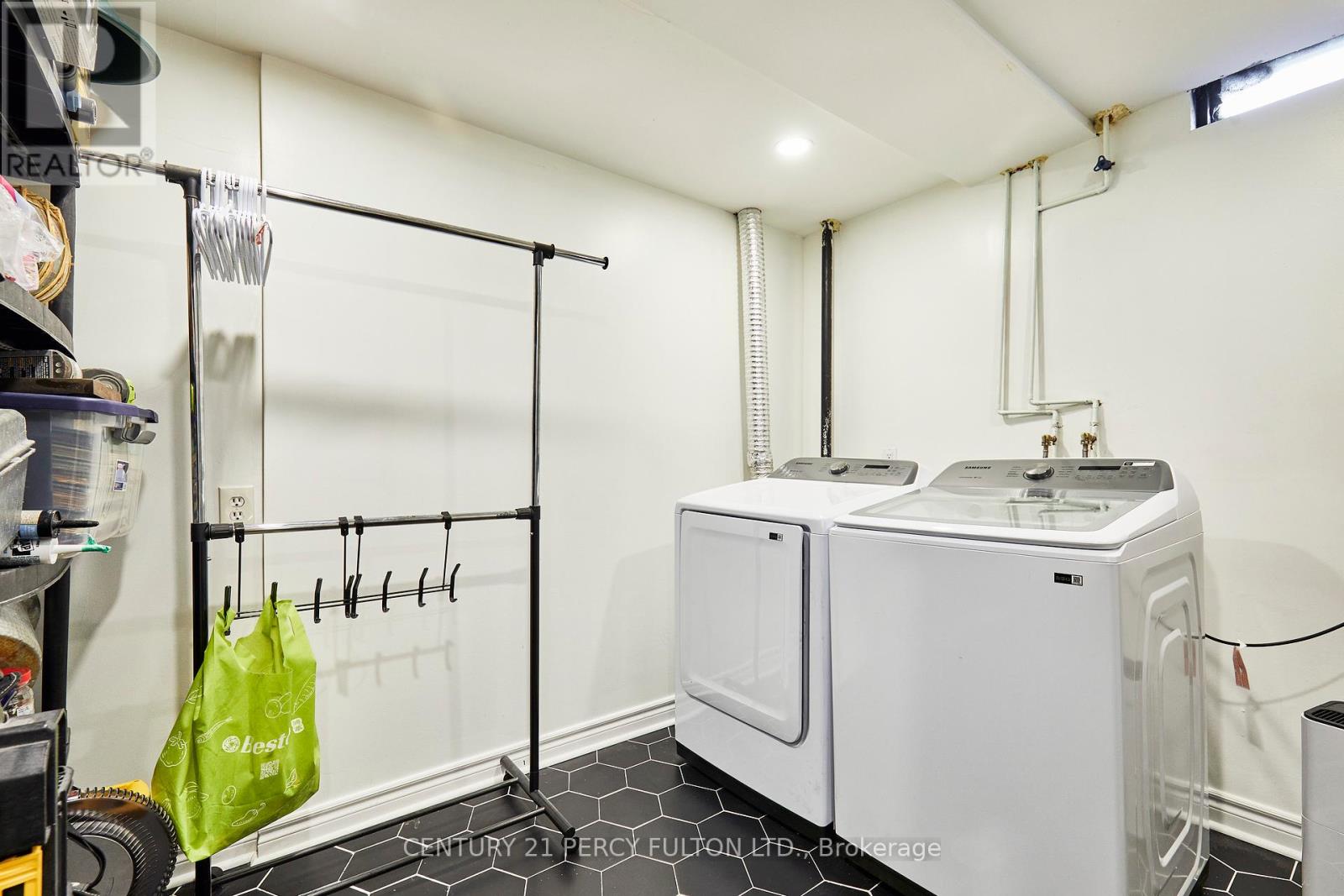1210 Southdale Avenue Oshawa, Ontario L1H 7Z3
$699,900
Welcome to 1210 Southdale Ave, Oshawa A Fantastic Opportunity in the Family-Friendly Donevan Neighbourhood! This well-maintained 3-bedroom, 2-bathroom semi-detached home features a functional layout with a bright open-concept living and dining area, a spacious kitchen, and a finished basement offering additional living space. The fully fenced backyard provides a private outdoor retreat, ideal for entertaining or relaxing. Conveniently located near schools, parks, transit, Close to 401, Lakeview Beach, Community Activities and close to many types of shopping facilities. Perfect for commuters! With two-car parking in the driveway and located on a quiet residential street, this home is ideal for first-time buyers, families, or investors. Don't miss this solid home in a desirable, established community! The roof is 8 years new with a 25 year warranty. New Windows in the Kitchen and the Living Room. (id:61852)
Open House
This property has open houses!
2:00 pm
Ends at:4:00 pm
Property Details
| MLS® Number | E12098676 |
| Property Type | Single Family |
| Neigbourhood | Donevan |
| Community Name | Donevan |
| ParkingSpaceTotal | 2 |
Building
| BathroomTotal | 2 |
| BedroomsAboveGround | 3 |
| BedroomsTotal | 3 |
| Appliances | Dishwasher, Dryer, Stove, Washer, Refrigerator |
| BasementDevelopment | Finished |
| BasementType | N/a (finished) |
| ConstructionStyleAttachment | Semi-detached |
| CoolingType | Central Air Conditioning |
| ExteriorFinish | Aluminum Siding, Brick |
| FireplacePresent | Yes |
| FoundationType | Concrete |
| HeatingFuel | Natural Gas |
| HeatingType | Forced Air |
| StoriesTotal | 2 |
| SizeInterior | 1100 - 1500 Sqft |
| Type | House |
| UtilityWater | Municipal Water |
Parking
| No Garage |
Land
| Acreage | No |
| Sewer | Sanitary Sewer |
| SizeDepth | 110 Ft |
| SizeFrontage | 27 Ft ,7 In |
| SizeIrregular | 27.6 X 110 Ft |
| SizeTotalText | 27.6 X 110 Ft |
Rooms
| Level | Type | Length | Width | Dimensions |
|---|---|---|---|---|
| Second Level | Primary Bedroom | 4.2 m | 3.16 m | 4.2 m x 3.16 m |
| Second Level | Bedroom 2 | 4.88 m | 2.49 m | 4.88 m x 2.49 m |
| Second Level | Bedroom 3 | 4.09 m | 2.49 m | 4.09 m x 2.49 m |
| Basement | Recreational, Games Room | 5.59 m | 3.59 m | 5.59 m x 3.59 m |
| Main Level | Kitchen | 2.99 m | 2.7 m | 2.99 m x 2.7 m |
| Main Level | Living Room | 2.7 m | 1.99 m | 2.7 m x 1.99 m |
| Main Level | Dining Room | 4.99 m | 3.59 m | 4.99 m x 3.59 m |
https://www.realtor.ca/real-estate/28203103/1210-southdale-avenue-oshawa-donevan-donevan
Interested?
Contact us for more information
Adil Esmail
Salesperson
2911 Kennedy Road
Toronto, Ontario M1V 1S8
Yaseen Yar Khan
Salesperson
2911 Kennedy Road
Toronto, Ontario M1V 1S8

































