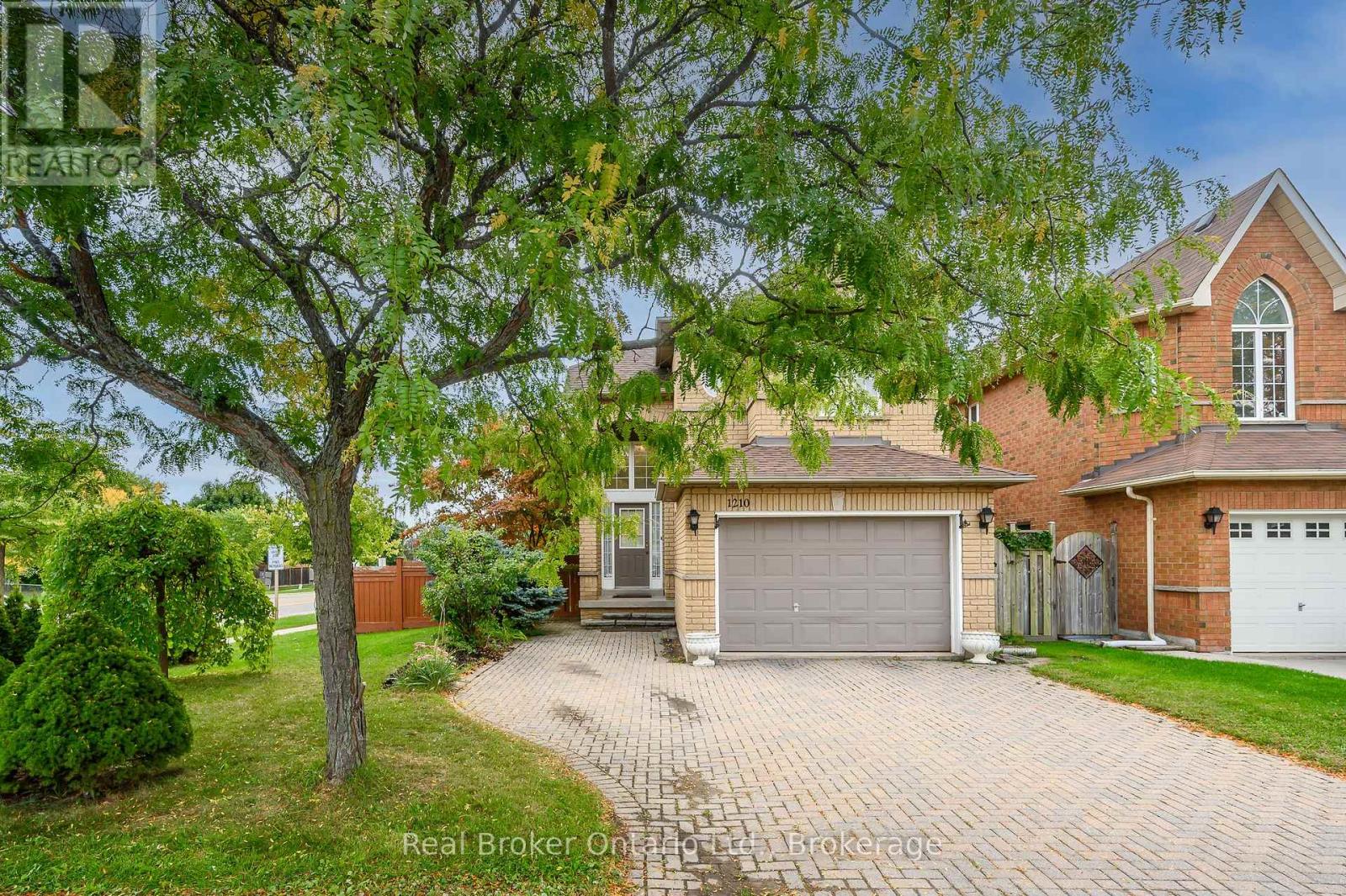1210 Sandpiper Road Oakville, Ontario L6M 3S3
$1,225,000
Welcome to this nicely situated 3-bedroom, 4-bath family home in the highly desirable West Oak Trails community of Oakville. Sitting on a large, fully fenced corner lot that backs onto greenspace and trails, the home features functional living spaces with modern updates throughout, including a cozy gas fireplace in the living room, new ensuite bathroom in the primary bedroom, and more. Families will appreciate being steps from top-rated schools such as West Oak Public, and just minutes from Oakville Trafalgar Memorial Hospital, recreation centres, shopping, dining, and everyday amenities. Commuters will love the quick access to the QEW, 403, and 407, making this an ideal blend of convenience and lifestyle in one of Oakville's most sought-after neighbourhoods. (id:61852)
Property Details
| MLS® Number | W12424215 |
| Property Type | Single Family |
| Community Name | 1022 - WT West Oak Trails |
| AmenitiesNearBy | Schools, Park, Public Transit |
| EquipmentType | Water Heater |
| Features | Wooded Area, Conservation/green Belt, Carpet Free |
| ParkingSpaceTotal | 6 |
| RentalEquipmentType | Water Heater |
| Structure | Deck |
Building
| BathroomTotal | 4 |
| BedroomsAboveGround | 3 |
| BedroomsTotal | 3 |
| Age | 16 To 30 Years |
| Amenities | Fireplace(s) |
| Appliances | All, Window Coverings |
| BasementDevelopment | Finished |
| BasementType | Full (finished) |
| ConstructionStyleAttachment | Detached |
| CoolingType | Central Air Conditioning |
| ExteriorFinish | Brick |
| FireplacePresent | Yes |
| FoundationType | Poured Concrete |
| HalfBathTotal | 1 |
| HeatingFuel | Natural Gas |
| HeatingType | Forced Air |
| StoriesTotal | 2 |
| SizeInterior | 1500 - 2000 Sqft |
| Type | House |
| UtilityWater | Municipal Water |
Parking
| Attached Garage | |
| Garage |
Land
| Acreage | No |
| LandAmenities | Schools, Park, Public Transit |
| Sewer | Sanitary Sewer |
| SizeDepth | 114 Ft ,9 In |
| SizeFrontage | 32 Ft ,10 In |
| SizeIrregular | 32.9 X 114.8 Ft |
| SizeTotalText | 32.9 X 114.8 Ft |
| ZoningDescription | Rl9 |
Rooms
| Level | Type | Length | Width | Dimensions |
|---|---|---|---|---|
| Second Level | Bathroom | 1.62 m | 2.81 m | 1.62 m x 2.81 m |
| Second Level | Primary Bedroom | 4.19 m | 5.02 m | 4.19 m x 5.02 m |
| Second Level | Bathroom | 2.76 m | 2.94 m | 2.76 m x 2.94 m |
| Second Level | Bedroom 2 | 4.2 m | 4.29 m | 4.2 m x 4.29 m |
| Second Level | Bedroom 3 | 3.35 m | 3.75 m | 3.35 m x 3.75 m |
| Basement | Bathroom | 1.7 m | 2.14 m | 1.7 m x 2.14 m |
| Basement | Recreational, Games Room | 5.99 m | 11.44 m | 5.99 m x 11.44 m |
| Basement | Other | 1.68 m | 1.44 m | 1.68 m x 1.44 m |
| Basement | Utility Room | 1.81 m | 2.21 m | 1.81 m x 2.21 m |
| Main Level | Bathroom | 1.72 m | 1.35 m | 1.72 m x 1.35 m |
| Main Level | Dining Room | 3.34 m | 3.59 m | 3.34 m x 3.59 m |
| Main Level | Kitchen | 2.67 m | 5.09 m | 2.67 m x 5.09 m |
| Main Level | Laundry Room | 1.76 m | 2.33 m | 1.76 m x 2.33 m |
| Main Level | Living Room | 3.53 m | 5.98 m | 3.53 m x 5.98 m |
Interested?
Contact us for more information
Scott Benson
Broker
4145 North Service Rd - 2nd Floor #c
Burlington, Ontario M5X 1E3
Jake Stern
Broker
4145 North Service Rd - 2nd Floor
Burlington, Ontario L7L 4X6

















































