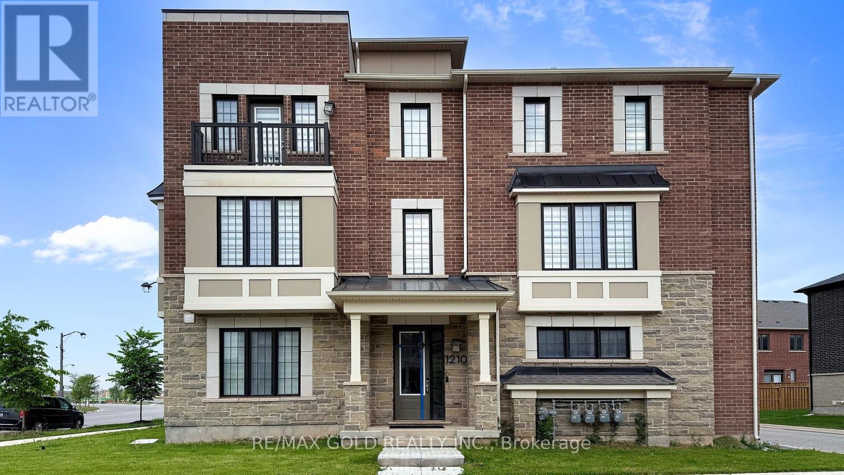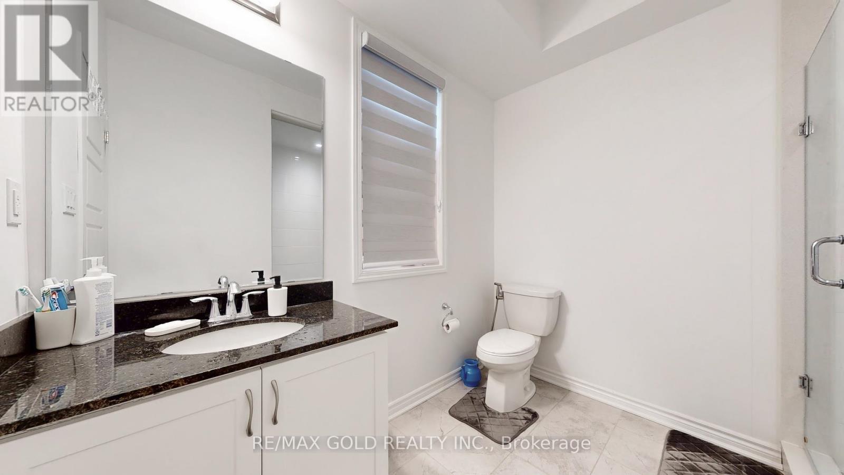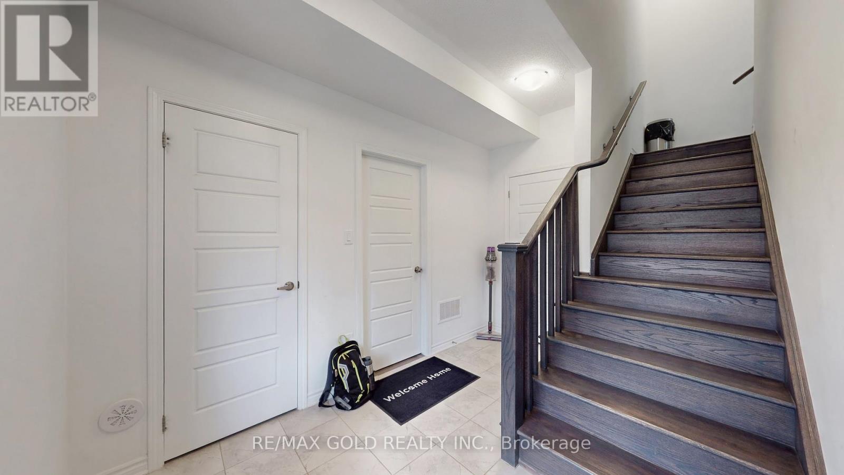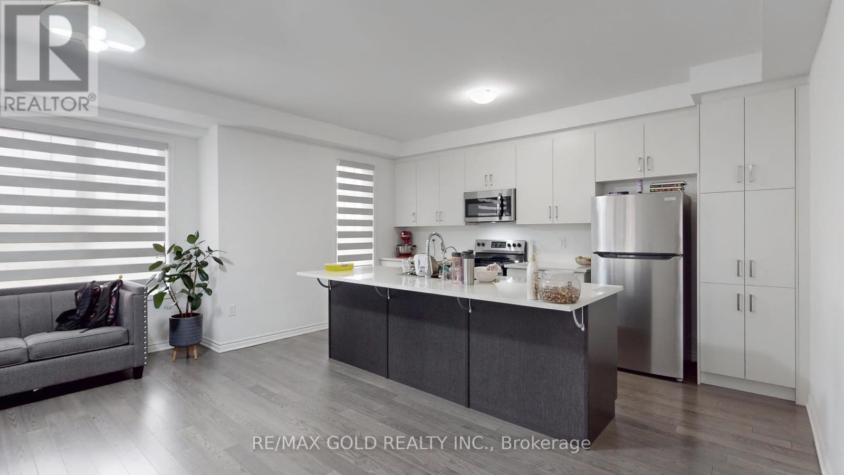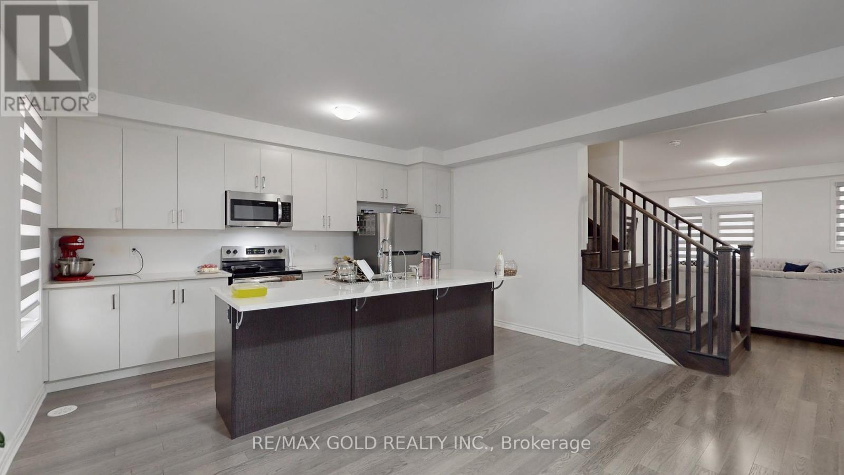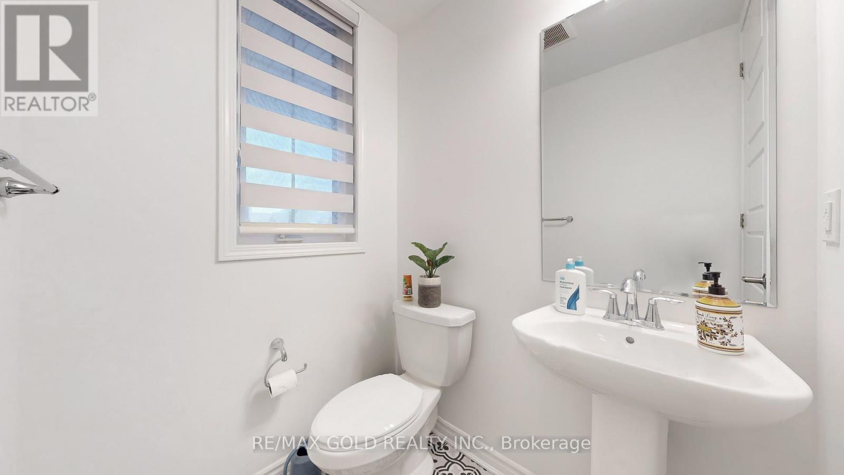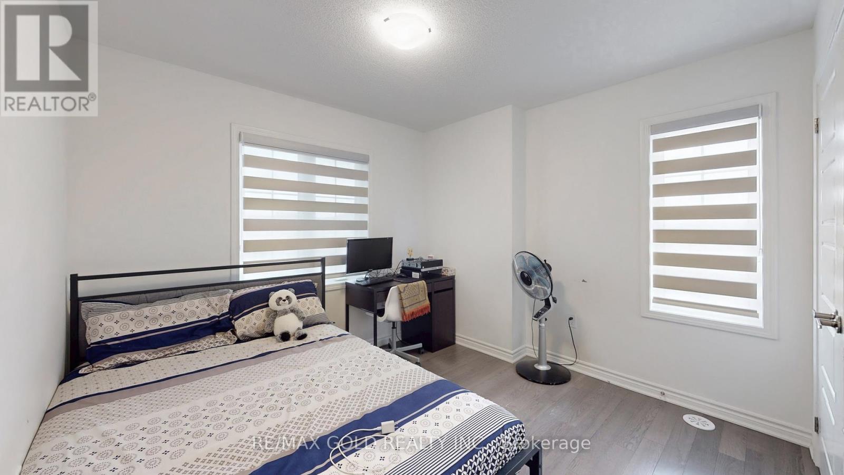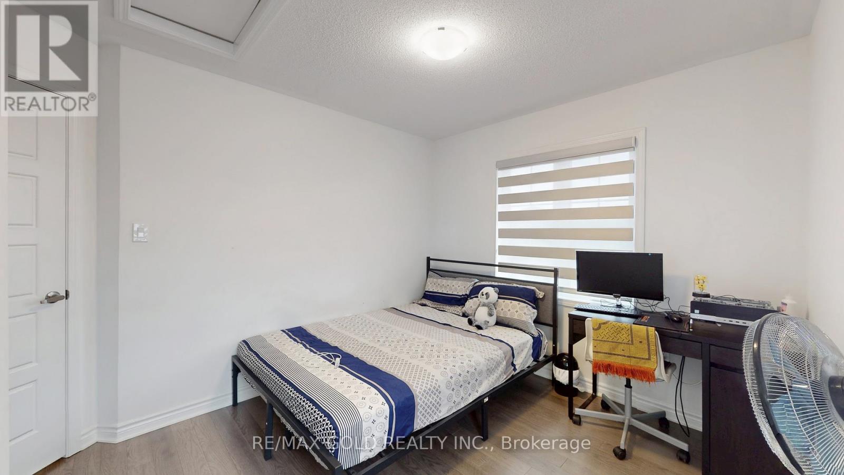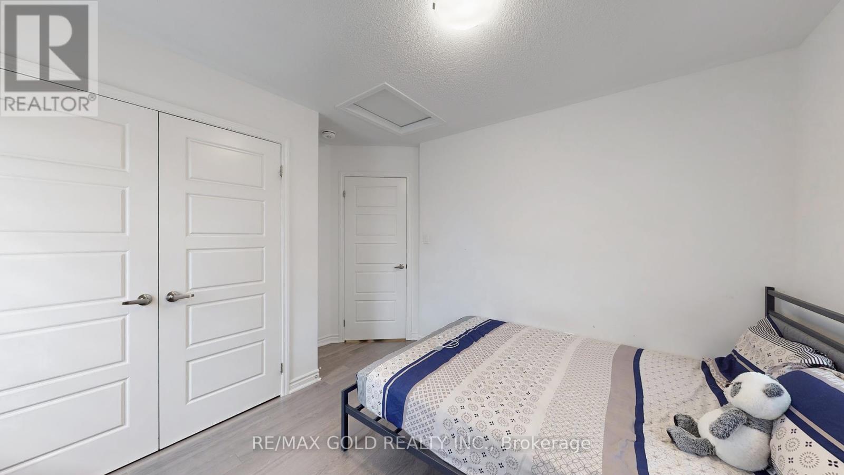1210 Anson Gate Oakville, Ontario L6B 3X1
$1,199,999
Beautiful 3-storey freehold townhouse offering 2,167 sqft of thoughtfully designed living space! Featuring 4 spacious bedrooms & 4 washrooms, this corner unit boasts an open-concept layout with a bright and airy feel throughout. The expansive kitchen and dining area flow seamlessly into the living room, which opens to a private balcony. Enjoy hardwood flooring throughout with no carpet in the home. The main floor bedroom with ensuite is perfect as an in-law suite or guest room. Upstairs, you'll find laundry on the third floor for added convenience. The home includes a double car garage, large terrace ideal for entertaining, and is filled with natural light from every angle. A must-see for families or investors looking for space, style, and functionality in one perfect package! (id:61852)
Property Details
| MLS® Number | W12207333 |
| Property Type | Single Family |
| Community Name | 1010 - JM Joshua Meadows |
| AmenitiesNearBy | Hospital, Public Transit, Schools |
| EquipmentType | Water Heater |
| Features | In-law Suite |
| RentalEquipmentType | Water Heater |
Building
| BathroomTotal | 4 |
| BedroomsAboveGround | 4 |
| BedroomsTotal | 4 |
| Age | New Building |
| Appliances | Water Heater - Tankless, Blinds, Dishwasher, Dryer, Microwave, Hood Fan, Stove, Washer, Refrigerator |
| ConstructionStyleAttachment | Attached |
| CoolingType | Central Air Conditioning |
| ExteriorFinish | Brick |
| FireplacePresent | Yes |
| FlooringType | Hardwood |
| HalfBathTotal | 1 |
| HeatingFuel | Natural Gas |
| HeatingType | Forced Air |
| StoriesTotal | 3 |
| SizeInterior | 2000 - 2500 Sqft |
| Type | Row / Townhouse |
| UtilityWater | Municipal Water |
Parking
| Garage |
Land
| Acreage | No |
| LandAmenities | Hospital, Public Transit, Schools |
| Sewer | Sanitary Sewer |
| SizeFrontage | 36 Ft ,10 In |
| SizeIrregular | 36.9 Ft |
| SizeTotalText | 36.9 Ft |
Rooms
| Level | Type | Length | Width | Dimensions |
|---|---|---|---|---|
| Second Level | Kitchen | 2.46 m | 4.69 m | 2.46 m x 4.69 m |
| Second Level | Dining Room | 4.08 m | 5.54 m | 4.08 m x 5.54 m |
| Second Level | Great Room | 4.6 m | 4.45 m | 4.6 m x 4.45 m |
| Third Level | Primary Bedroom | 3.35 m | 4.78 m | 3.35 m x 4.78 m |
| Third Level | Bedroom 2 | 3.16 m | 3.04 m | 3.16 m x 3.04 m |
| Third Level | Bedroom 3 | 2.74 m | 3.04 m | 2.74 m x 3.04 m |
| Main Level | Bedroom 4 | 3.35 m | 3.04 m | 3.35 m x 3.04 m |
| Upper Level | Other | 5.82 m | 3.99 m | 5.82 m x 3.99 m |
Interested?
Contact us for more information
Tony Matharu
Broker
2720 North Park Drive #201
Brampton, Ontario L6S 0E9
Pankaj Arora
Salesperson
2720 North Park Drive #201
Brampton, Ontario L6S 0E9







