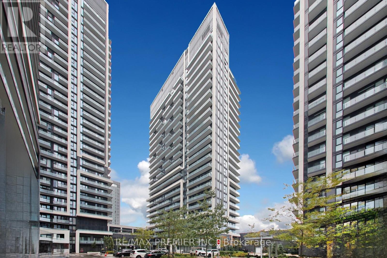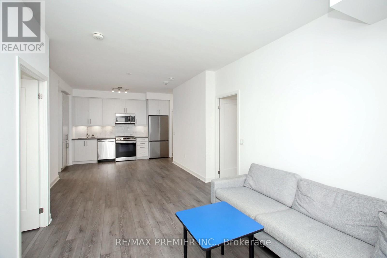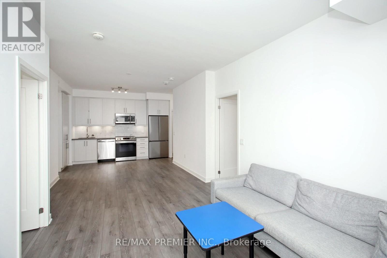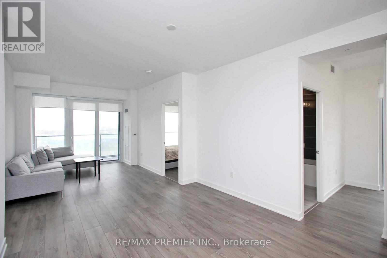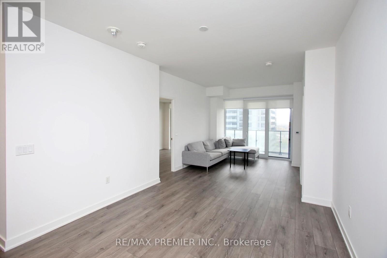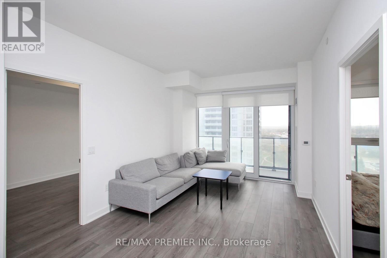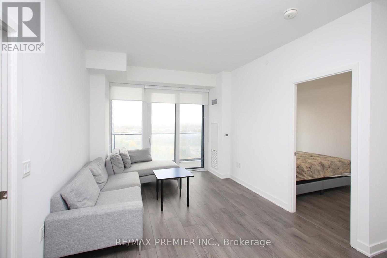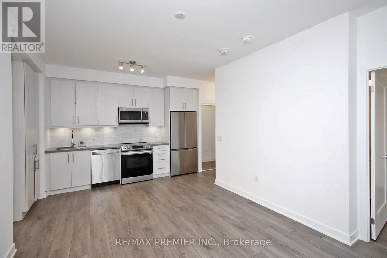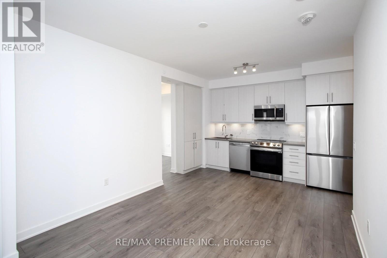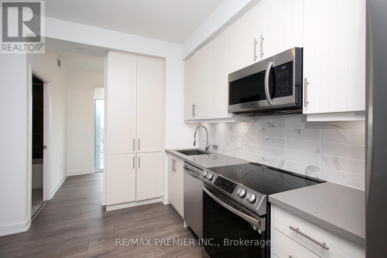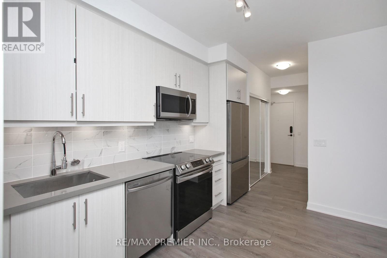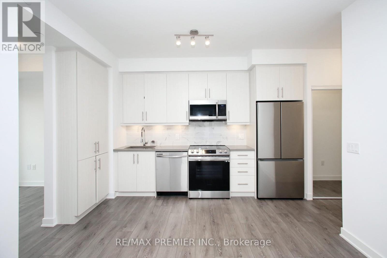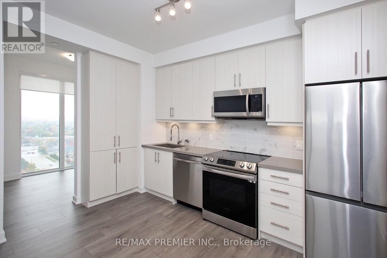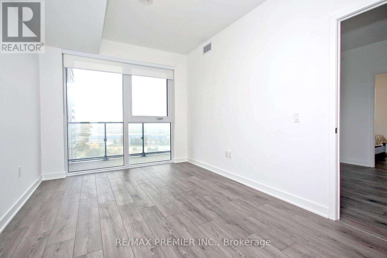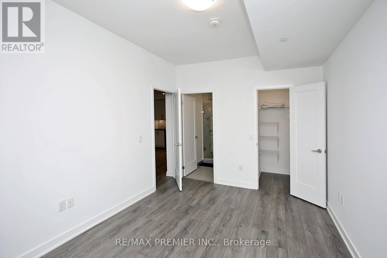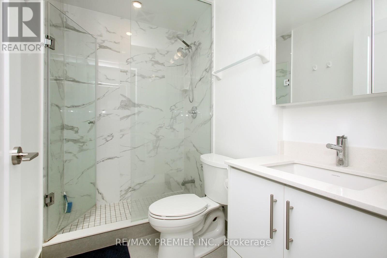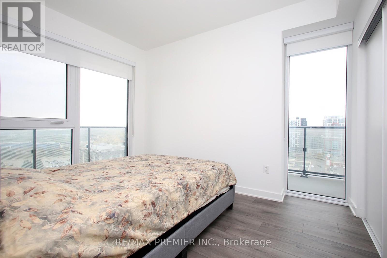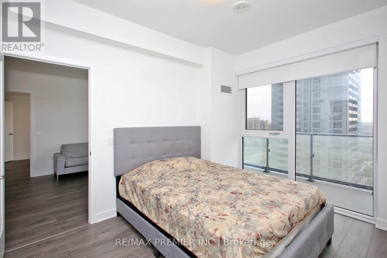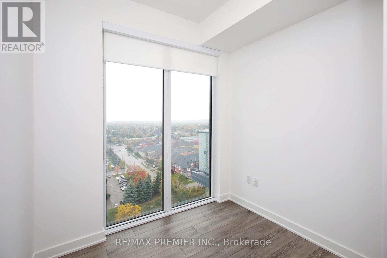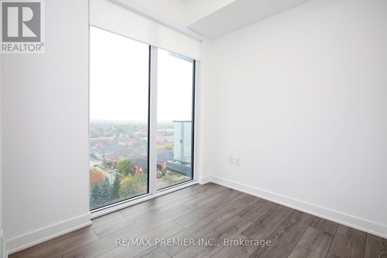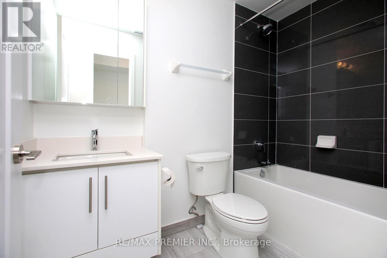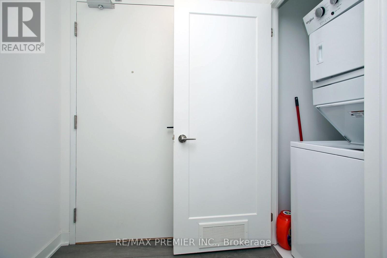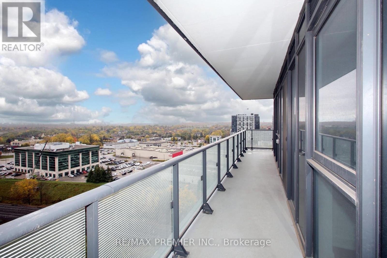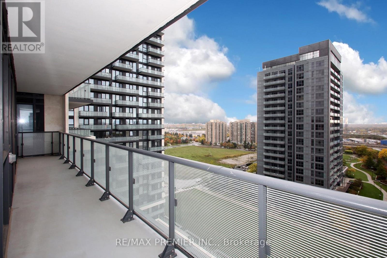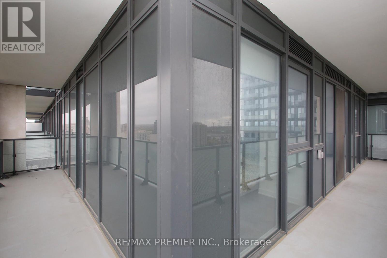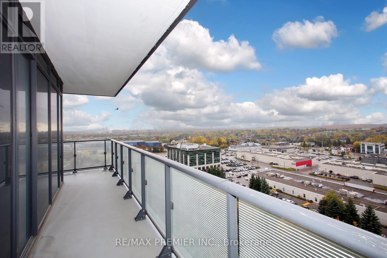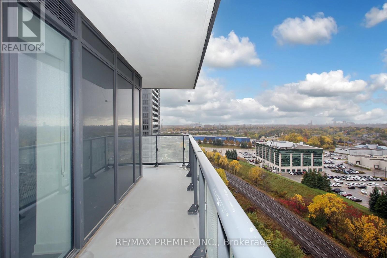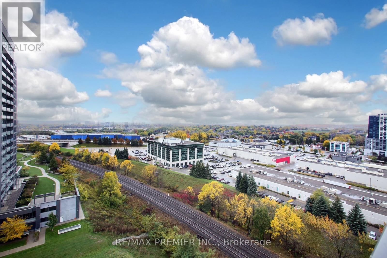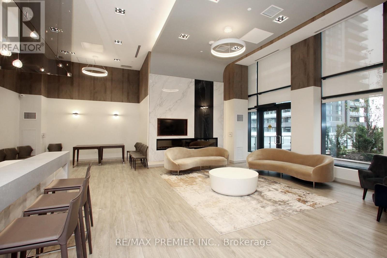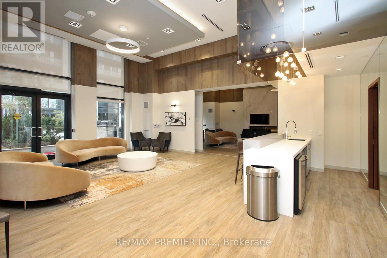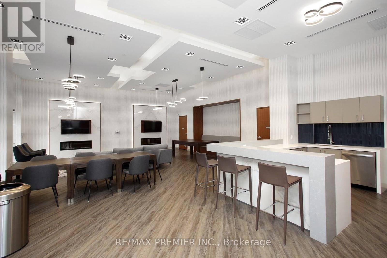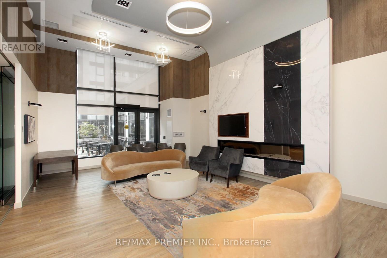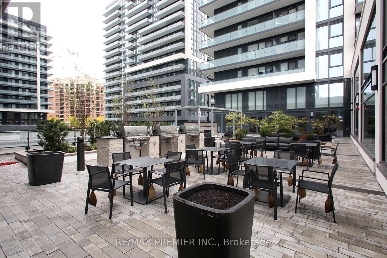3 Bedroom
2 Bathroom
900 - 999 sqft
Central Air Conditioning
Forced Air
$2,900 Monthly
Welcome to ERA at Yonge & Highway 7 - where modern design meets everyday convenience. Beautiful 2-bedroom, 2-bath suite featuring a bright open-concept layout with floor-to-ceiling windows allowing natural light to fill the space and a large wraparound balcony offering views in two directions. Suite Features: Open-concept living and dining area with 9-ft smooth ceilings Laminate flooring throughout the living areas and bedrooms Floor-to-ceiling windows with manual roller shades Off-white quartz window sills, 4-inch baseboards, and 2-inch casings Contemporary interior doors with chrome hardware Mirrored sliding closet door in the front foyer Individual heating and air conditioning control Suite entry alarm monitored 24 hours by concierge Smoke and heat detectors with an emergency voice system. Kitchen: Contemporary cabinetry with under-cabinet lighting Undermount stainless steel sink with pull-down chrome faucet Laminate flooring and modern ceiling light fixture Stainless steel appliances: 17 cu. ft. counter-depth fridge, 30" self-cleaning glass-top range, 24" built-in dishwasher, and built-in microwave range hood. Bathrooms: Modern vanity with Undermount sink and chrome faucet Porcelain floor and wall tiles Mirrored medicine cabinet and exhaust fan vented outside Soaker bathtub and walk-in shower with frameless glass door Pressure-balanced valves for bathtub and shower. Laundry: Stacked washer and dryer White ceramic tile flooring Washer/dryer hookup. Additional Details: Copper electrical wiring with circuit breaker panel Individual hydro meter Ceiling height: 9 feet Building Amenities: Indoor pool and sauna Fitness centre with yoga and Pilates studio Rooftop terrace, guest suites, and 24-hour concierge Location: Close to Highways 400, 404, and 407 Steps to Richmond Hill Transit Terminal Surrounded by shopping, dining, schools, and everyday essentials ERA at Yonge & Highway 7 offers the perfect blend of comfort, luxury, and convenience in a vibrant community. (id:61852)
Property Details
|
MLS® Number
|
N12484023 |
|
Property Type
|
Single Family |
|
Community Name
|
Langstaff |
|
AmenitiesNearBy
|
Park, Place Of Worship, Public Transit |
|
CommunityFeatures
|
Pets Allowed With Restrictions, Community Centre |
|
Features
|
Ravine, Elevator, Balcony, Carpet Free, In Suite Laundry |
|
ParkingSpaceTotal
|
1 |
|
ViewType
|
View, City View |
Building
|
BathroomTotal
|
2 |
|
BedroomsAboveGround
|
2 |
|
BedroomsBelowGround
|
1 |
|
BedroomsTotal
|
3 |
|
Age
|
0 To 5 Years |
|
Amenities
|
Security/concierge, Exercise Centre, Recreation Centre, Storage - Locker |
|
Appliances
|
Range, Dishwasher, Dryer, Microwave, Stove, Washer, Window Coverings, Refrigerator |
|
BasementType
|
None |
|
CoolingType
|
Central Air Conditioning |
|
ExteriorFinish
|
Brick |
|
HeatingFuel
|
Natural Gas |
|
HeatingType
|
Forced Air |
|
SizeInterior
|
900 - 999 Sqft |
|
Type
|
Apartment |
Parking
Land
|
Acreage
|
No |
|
LandAmenities
|
Park, Place Of Worship, Public Transit |
Rooms
| Level |
Type |
Length |
Width |
Dimensions |
|
Flat |
Living Room |
6.09 m |
3.04 m |
6.09 m x 3.04 m |
|
Flat |
Kitchen |
2.43 m |
3.62 m |
2.43 m x 3.62 m |
|
Flat |
Primary Bedroom |
4.14 m |
2.92 m |
4.14 m x 2.92 m |
|
Flat |
Bedroom 2 |
3.5 m |
2.7 m |
3.5 m x 2.7 m |
|
Flat |
Den |
2.4 m |
2.1 m |
2.4 m x 2.1 m |
https://www.realtor.ca/real-estate/29036213/1210-95-oneida-crescent-richmond-hill-langstaff-langstaff
