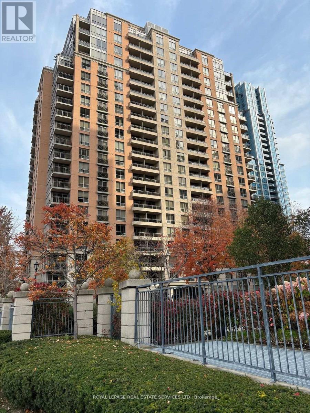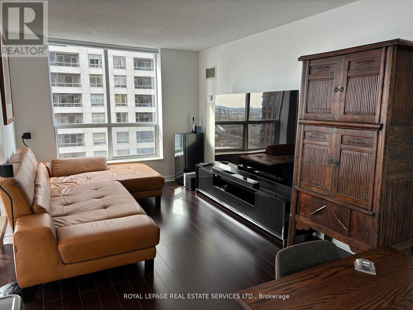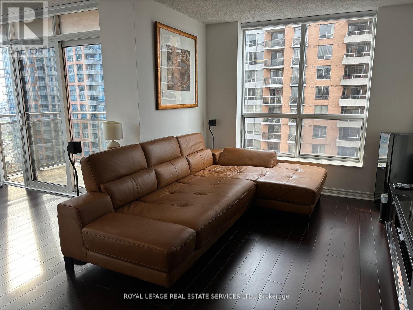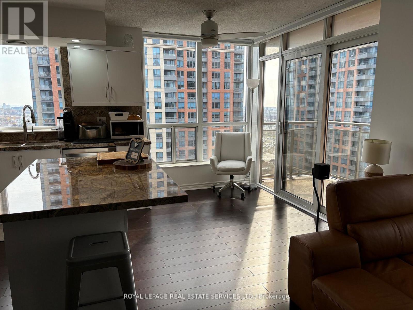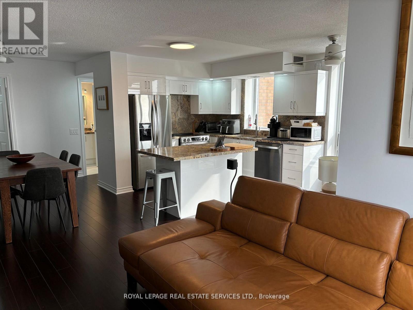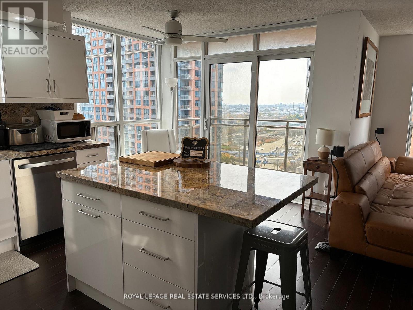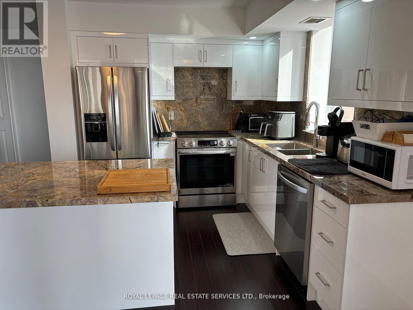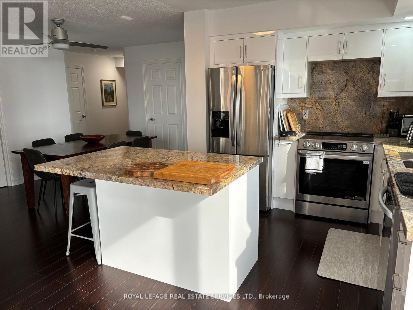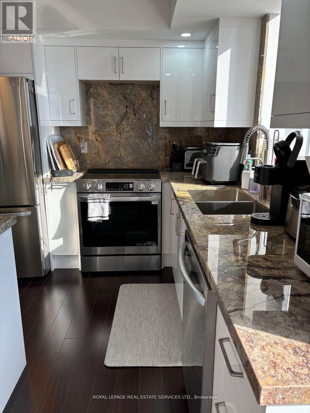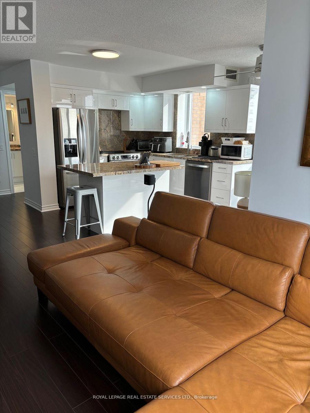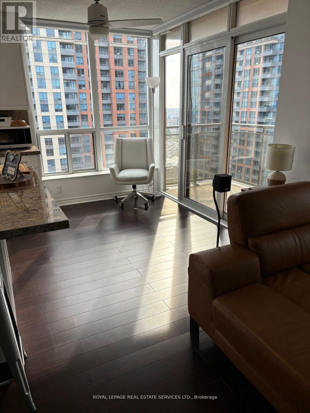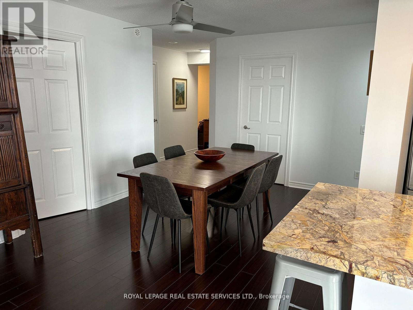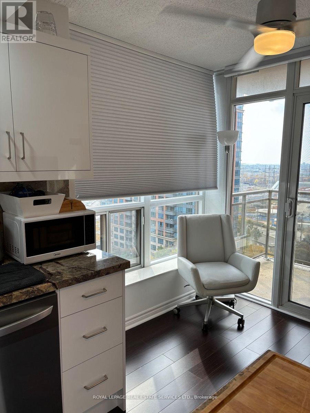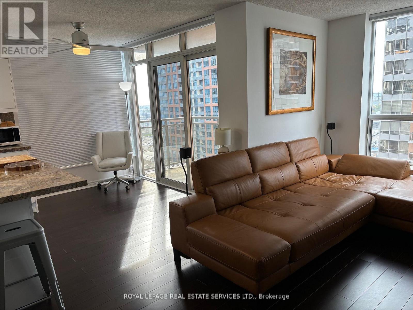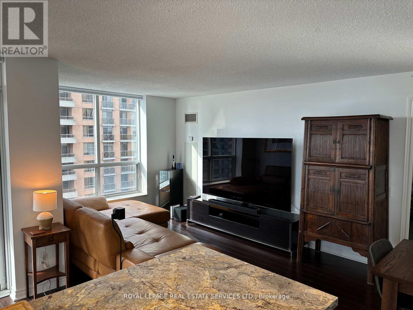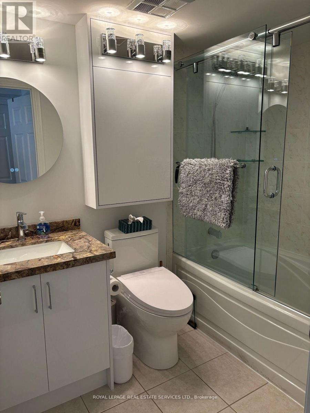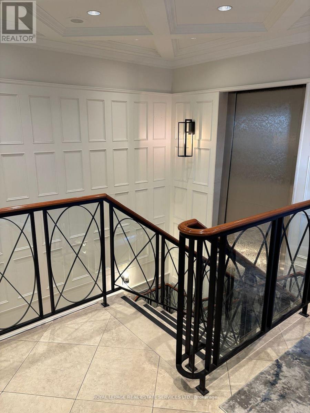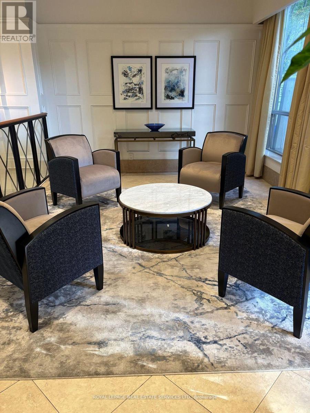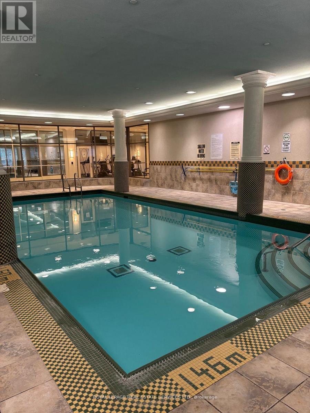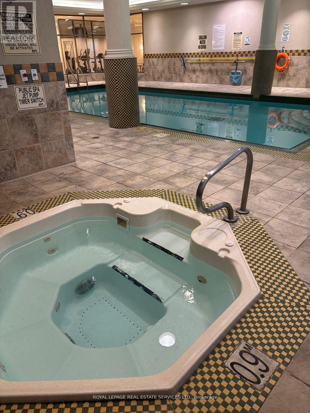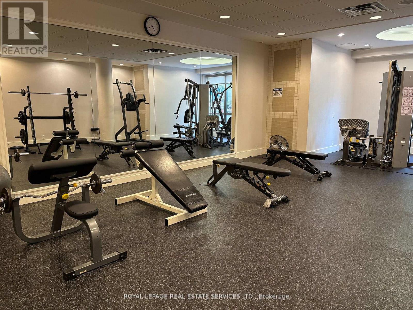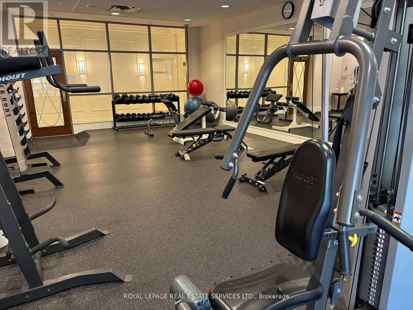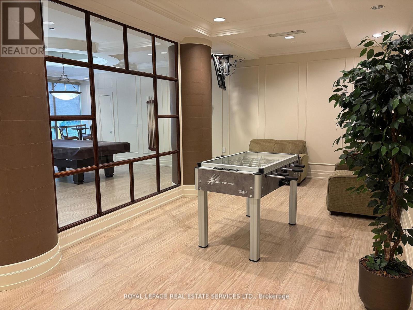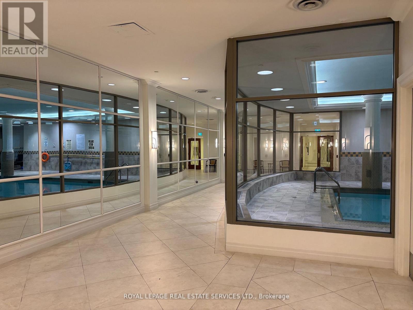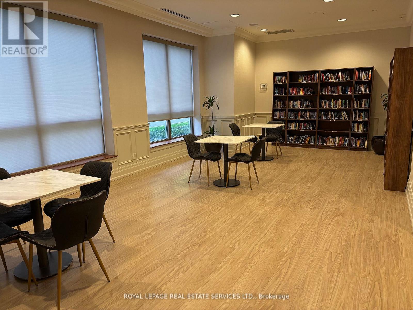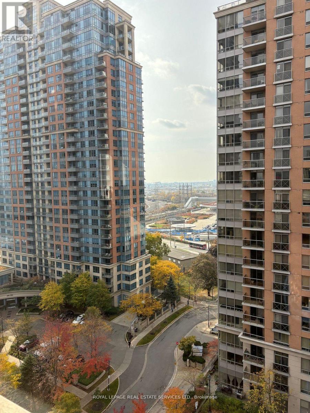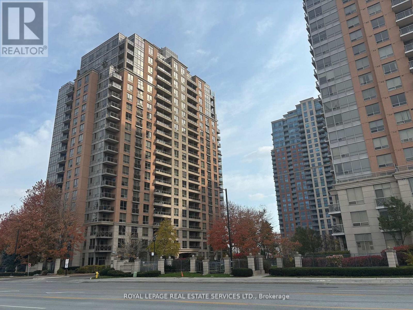1210 - 5229 Dundas Street West Street W Toronto, Ontario M9B 6L9
3 Bedroom
2 Bathroom
1000 - 1199 sqft
Indoor Pool
Central Air Conditioning
Forced Air
$3,400 Monthly
Note: Prefer One Year Lease. Fully renovated 2+1 bedroom unit with ensuite laundry. One underground parking included. Exceptional amenities in this fabulous TRIDEL building on the Bloor Line 2 subway system, Just minutes to Pearson Airport, Close proximity to all the major highways, schools, transit, shopping. (id:61852)
Property Details
| MLS® Number | W12543488 |
| Property Type | Single Family |
| Neigbourhood | Spadina—Fort York |
| Community Name | Islington-City Centre West |
| AmenitiesNearBy | Golf Nearby, Park, Public Transit, Schools |
| CommunityFeatures | Pets Not Allowed, Community Centre |
| Features | Balcony, Carpet Free, Guest Suite |
| ParkingSpaceTotal | 1 |
| PoolType | Indoor Pool |
Building
| BathroomTotal | 2 |
| BedroomsAboveGround | 2 |
| BedroomsBelowGround | 1 |
| BedroomsTotal | 3 |
| Amenities | Security/concierge, Exercise Centre, Recreation Centre, Party Room |
| Appliances | Garage Door Opener Remote(s), Intercom |
| BasementType | None |
| CoolingType | Central Air Conditioning |
| ExteriorFinish | Brick |
| FlooringType | Laminate |
| HeatingFuel | Natural Gas |
| HeatingType | Forced Air |
| SizeInterior | 1000 - 1199 Sqft |
| Type | Apartment |
Parking
| Underground | |
| Garage |
Land
| Acreage | No |
| LandAmenities | Golf Nearby, Park, Public Transit, Schools |
Rooms
| Level | Type | Length | Width | Dimensions |
|---|---|---|---|---|
| Flat | Living Room | 7.62 m | 3.2 m | 7.62 m x 3.2 m |
| Flat | Dining Room | 7.62 m | 3.2 m | 7.62 m x 3.2 m |
| Flat | Den | 3.51 m | 2.59 m | 3.51 m x 2.59 m |
| Flat | Primary Bedroom | 4.19 m | 3.28 m | 4.19 m x 3.28 m |
| Flat | Bedroom 2 | 3.65 m | 2.74 m | 3.65 m x 2.74 m |
| Flat | Eating Area | 2.9 m | 2.29 m | 2.9 m x 2.29 m |
| Flat | Kitchen | 2.9 m | 2.44 m | 2.9 m x 2.44 m |
Interested?
Contact us for more information
Diana U. Matheson
Broker
Royal LePage Real Estate Services Ltd.
3031 Bloor St. W.
Toronto, Ontario M8X 1C5
3031 Bloor St. W.
Toronto, Ontario M8X 1C5
