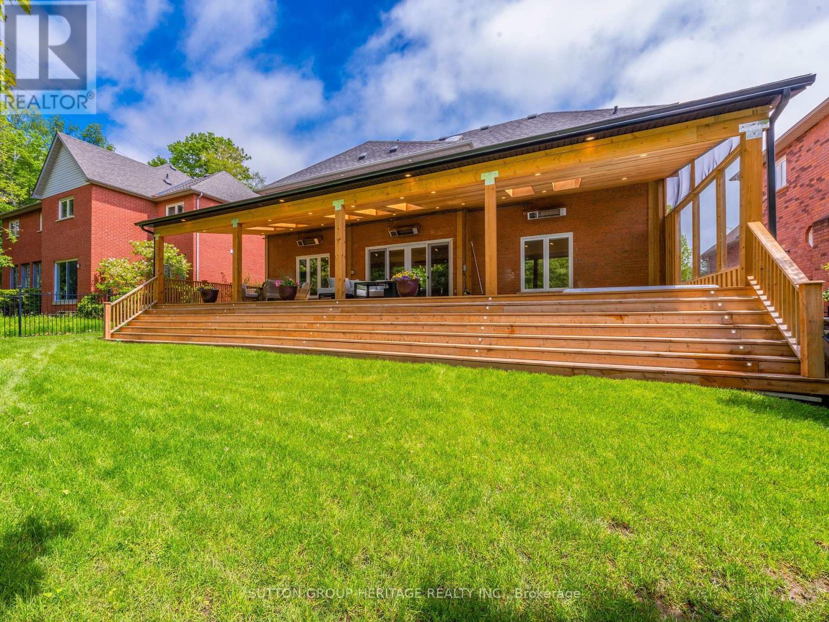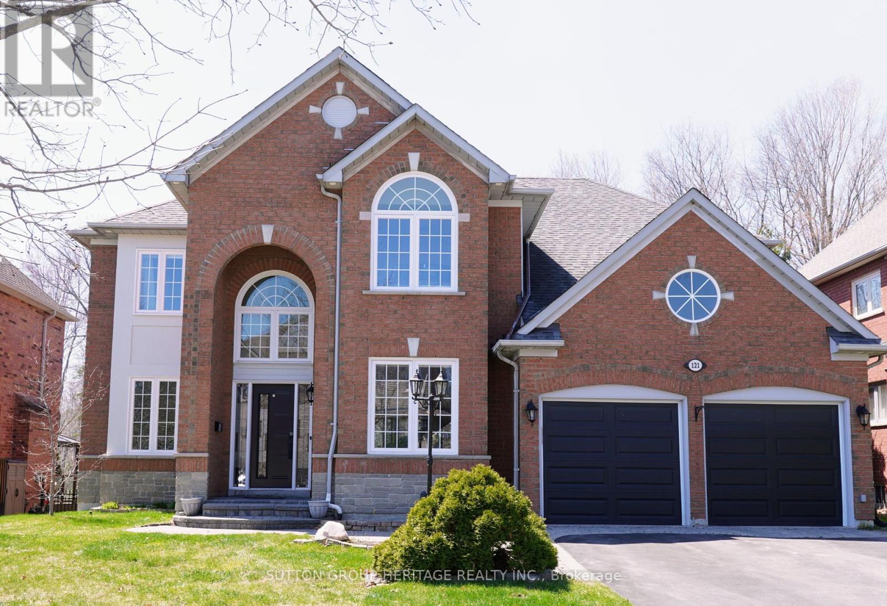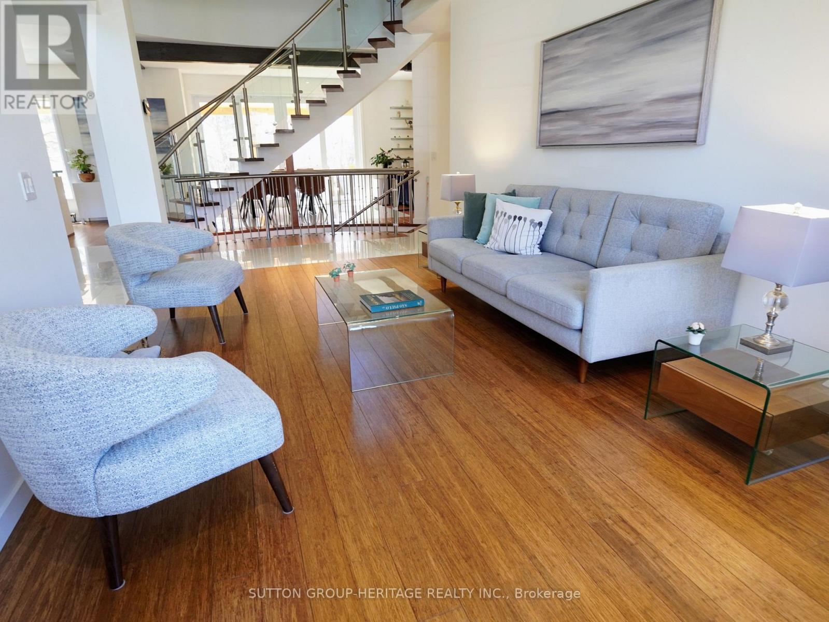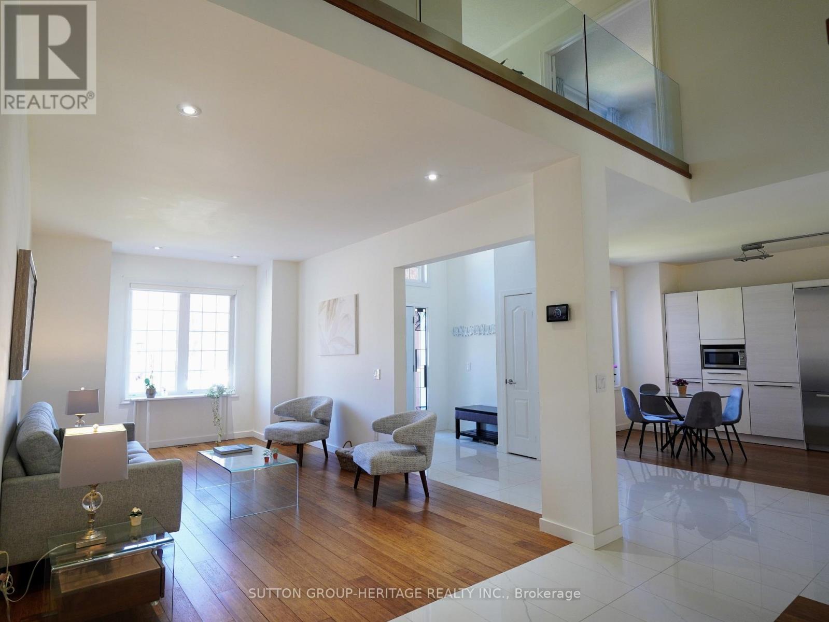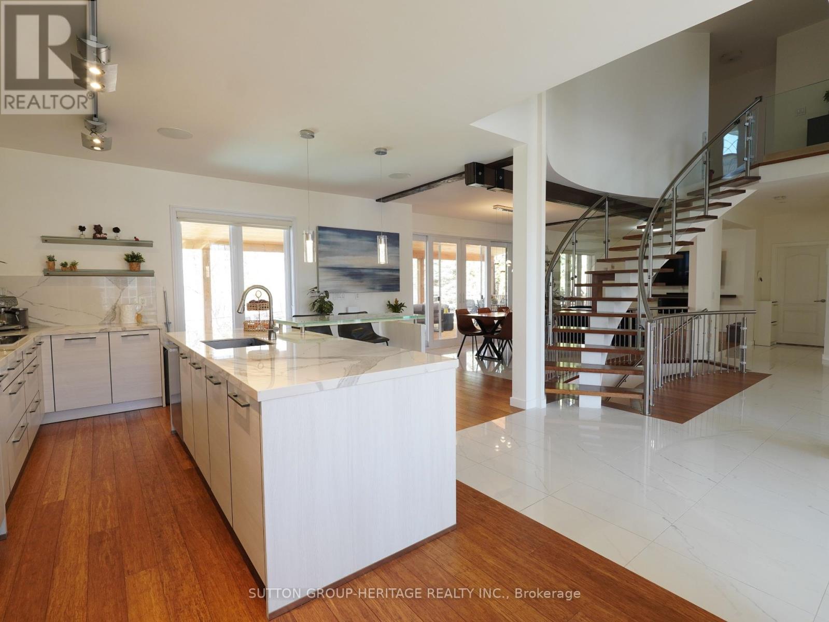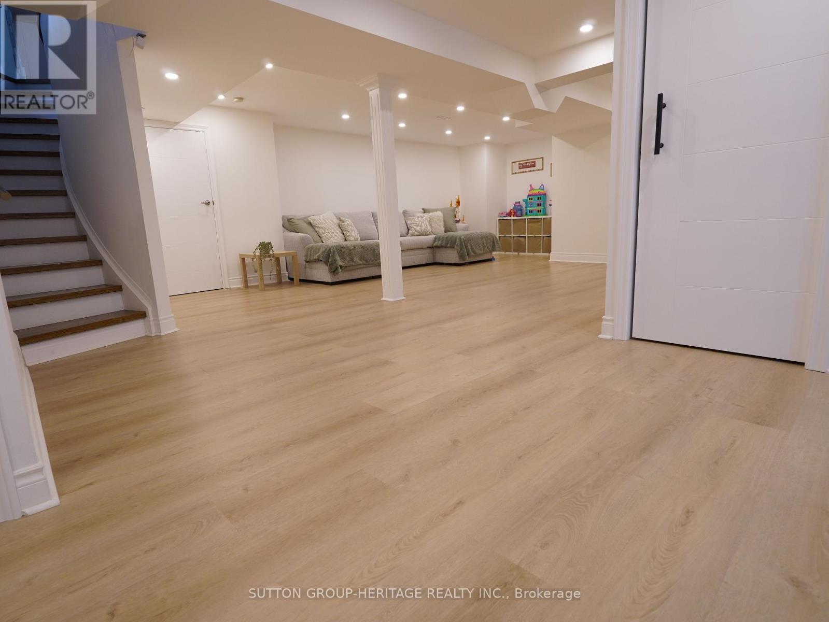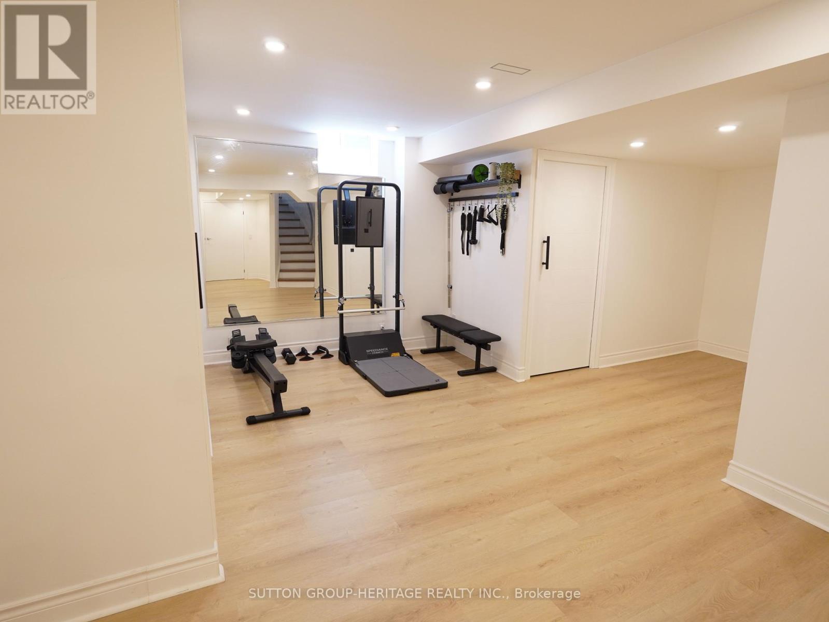121 Sandcherry Court Pickering, Ontario L1V 6V8
$6,200 Monthly
RARE OPPORTUNITY: ENTIRE EXQUISITE HOME FOR LEASE!!! Modern, bright, and designed with an open-concept layout, this stunning home features a striking curved floating glass staircase, soaring 18' front foyer and 9' ceiling with a beautiful blend of ceramic tile and hardwood flooring throughout the main floor. The gourmet kitchen is equipped with high-end Miele stainless steel appliances, a spacious quartz island, and a sleek glass breakfast bar, perfect for entertaining. Enjoy breathtaking ravine views through floor-to-ceiling windows in the kitchen, dining, and family rooms. Step onto the expansive covered deck, complete with a skylight, ceiling fans, a hot tub, and a swim spa, offering your family a private, peaceful escape with a cottage-like feel, right in the city. Upstairs, the primary bedroom includes his-and-hers closets and a luxurious spa-inspired 5-piece ensuite with skylight, ideal for rest and relaxation. Three additional generously sized bedrooms with a semi-ensuite bathroom access and each feature large double-door closet. The newly finished basement (2025) offers even more living space, with a large recreation room, office area, gym area with mirrors, laundry room, and a 3-piece bathroom with a modern wall-panel shower system and built-in speakers. Located in a top-rated school district, just 35 minutes from downtown Toronto and close to the GO Train, shopping, trails, and parks. This contemporary home perfectly balances natural surroundings with the conveniences of urban living. (id:61852)
Property Details
| MLS® Number | E12116192 |
| Property Type | Single Family |
| Community Name | Highbush |
| AmenitiesNearBy | Park, Schools |
| Features | Ravine, Carpet Free |
| ParkingSpaceTotal | 6 |
Building
| BathroomTotal | 4 |
| BedroomsAboveGround | 4 |
| BedroomsTotal | 4 |
| Appliances | Garage Door Opener Remote(s), Oven - Built-in, Water Heater, Dishwasher, Dryer, Microwave, Oven, Stove, Washer, Window Coverings, Refrigerator |
| BasementDevelopment | Finished |
| BasementType | N/a (finished) |
| ConstructionStyleAttachment | Detached |
| CoolingType | Central Air Conditioning |
| ExteriorFinish | Brick |
| FireplacePresent | Yes |
| FlooringType | Hardwood, Vinyl, Porcelain Tile, Ceramic, Bamboo |
| FoundationType | Poured Concrete |
| HalfBathTotal | 1 |
| HeatingFuel | Natural Gas |
| HeatingType | Forced Air |
| StoriesTotal | 2 |
| SizeInterior | 2500 - 3000 Sqft |
| Type | House |
| UtilityWater | Municipal Water |
Parking
| Attached Garage | |
| Garage |
Land
| Acreage | No |
| FenceType | Fenced Yard |
| LandAmenities | Park, Schools |
| SizeDepth | 114 Ft ,9 In |
| SizeFrontage | 62 Ft ,7 In |
| SizeIrregular | 62.6 X 114.8 Ft |
| SizeTotalText | 62.6 X 114.8 Ft |
Rooms
| Level | Type | Length | Width | Dimensions |
|---|---|---|---|---|
| Second Level | Primary Bedroom | 7.9 m | 3.65 m | 7.9 m x 3.65 m |
| Second Level | Bedroom 2 | 4.1 m | 3.2 m | 4.1 m x 3.2 m |
| Second Level | Bedroom 3 | 3.9 m | 3.1 m | 3.9 m x 3.1 m |
| Second Level | Bedroom 4 | 3.8 m | 3.4 m | 3.8 m x 3.4 m |
| Basement | Office | 2.7 m | 1.8 m | 2.7 m x 1.8 m |
| Basement | Laundry Room | 2.4 m | 1.5 m | 2.4 m x 1.5 m |
| Basement | Recreational, Games Room | 6.7 m | 5.2 m | 6.7 m x 5.2 m |
| Ground Level | Living Room | 5 m | 3.1 m | 5 m x 3.1 m |
| Ground Level | Kitchen | 4.3 m | 3.6 m | 4.3 m x 3.6 m |
| Ground Level | Dining Room | 4.6 m | 3.5 m | 4.6 m x 3.5 m |
| Ground Level | Family Room | 4.6 m | 3.8 m | 4.6 m x 3.8 m |
| Ground Level | Mud Room | 2.1 m | 1.5 m | 2.1 m x 1.5 m |
Utilities
| Cable | Available |
| Electricity | Available |
| Sewer | Available |
https://www.realtor.ca/real-estate/28242361/121-sandcherry-court-pickering-highbush-highbush
Interested?
Contact us for more information
Arthur Chow
Salesperson
44 Baldwin Street
Whitby, Ontario L1M 1A2
