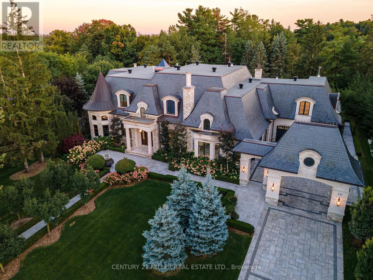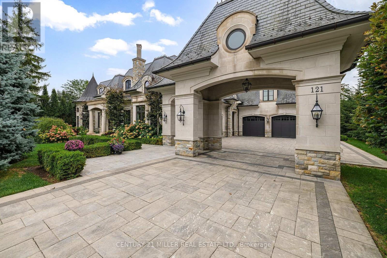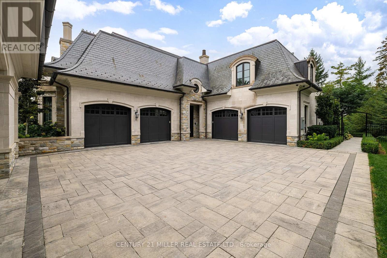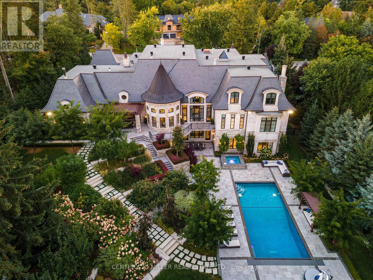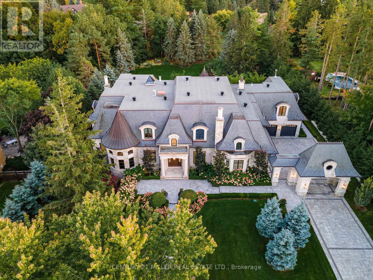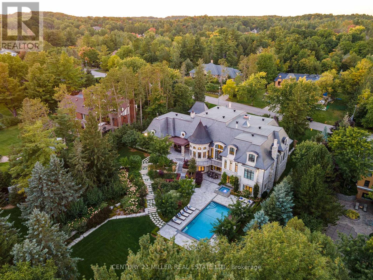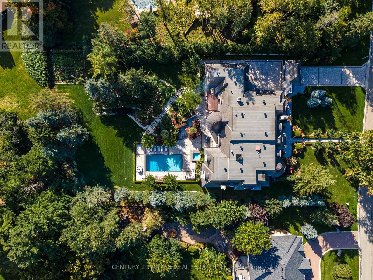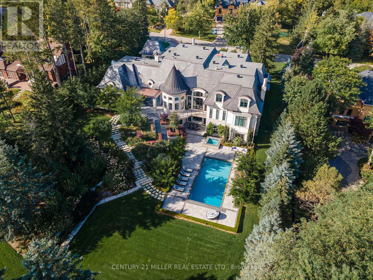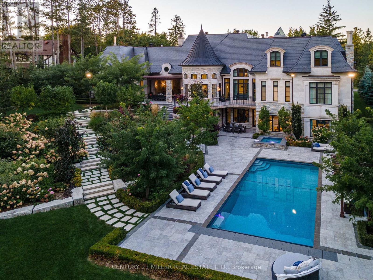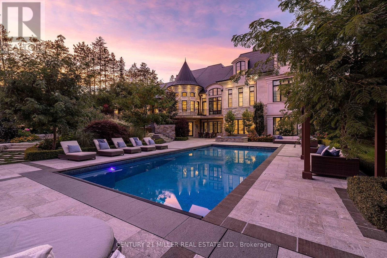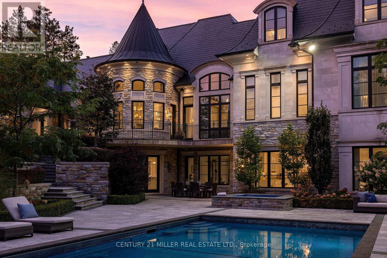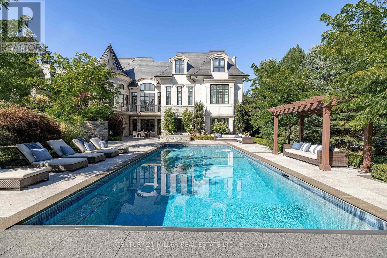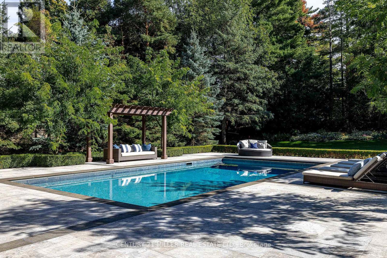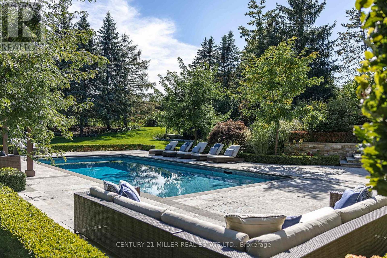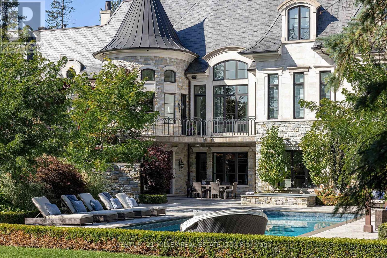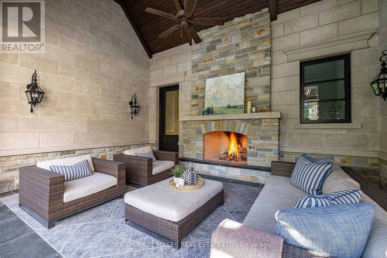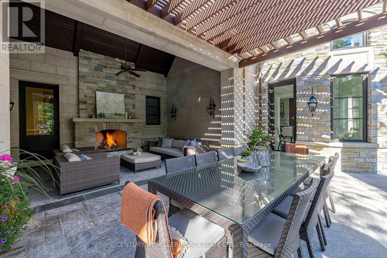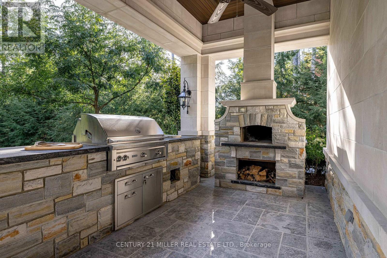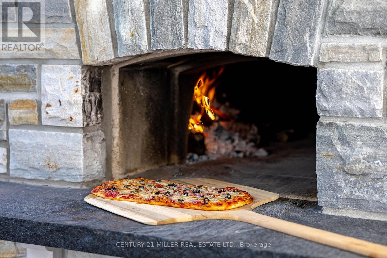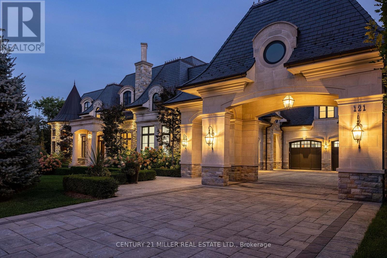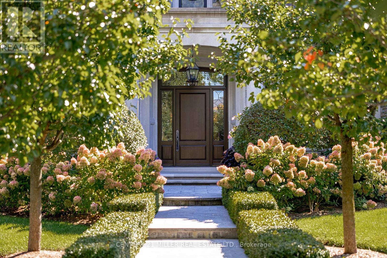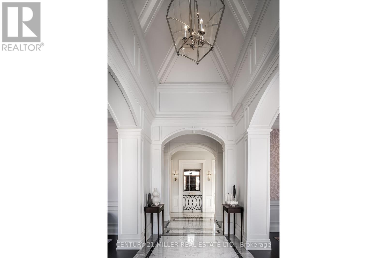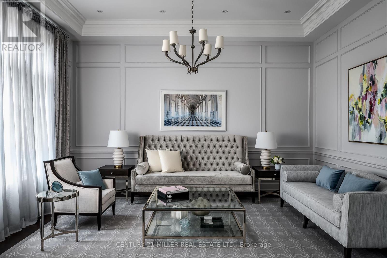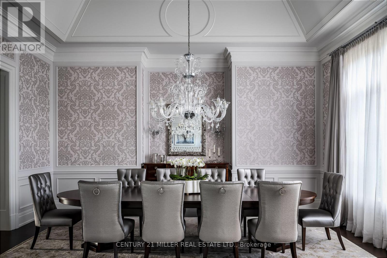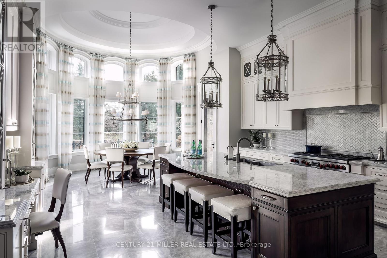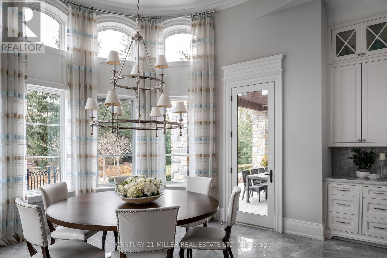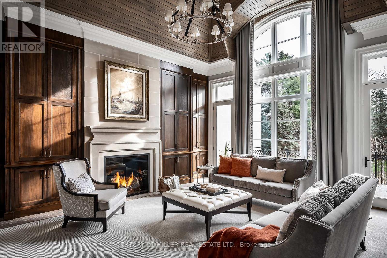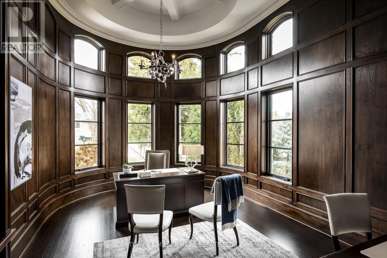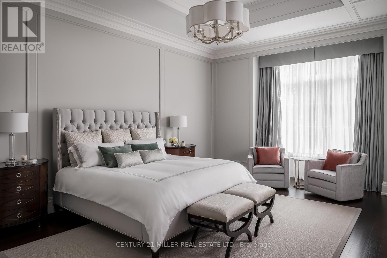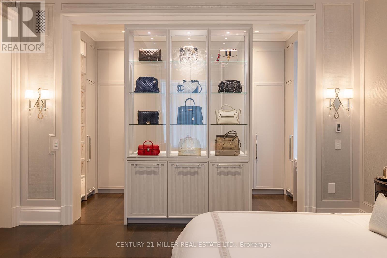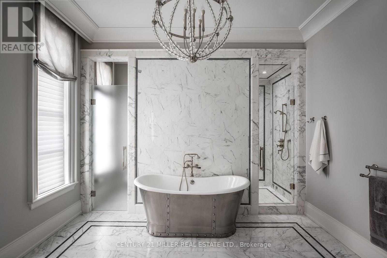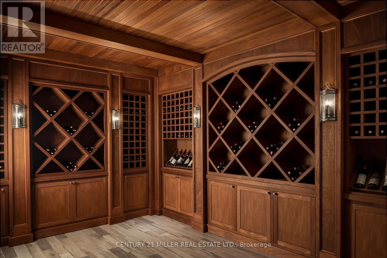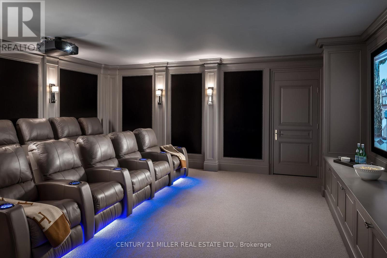121 Rebecca Court Vaughan, Ontario L6A 1G2
$10,998,000
Exquisite French Parsian Home in coveted Woodland Acres. Architect Frank Falcone and Designer Robin Nadel. Over 1 acre of private grounds with pristine manicured gardens, pool and outdoor entertaining spaces. Made with Indiana limestone, natural slate roofing, natural stone, granite and copper detailing. Over 13,000 sq ft of total living space with refined craftsmanship, finest luxury finishes and no detail overlooked throughout this incredible property. Cathedral great room, gourmet kitchen by Bellini Kitchens with Rotunda breakfast area. Extensive millwork, vaulted ceilings and wall panelling throughout. Mahogany wine cellar with capacity of over 500 bottles, elevator, gym, theatre, wet bar, outdoor kitchen, stone fireplace with pizza oven. Separate one bedroom apartment above garage. 4 car garage and 12 parking spots. (id:61852)
Property Details
| MLS® Number | N12434009 |
| Property Type | Single Family |
| Community Name | Rural Vaughan |
| AmenitiesNearBy | Golf Nearby, Schools |
| CommunityFeatures | Community Centre |
| Features | Wooded Area, Lighting |
| ParkingSpaceTotal | 16 |
| PoolType | Inground Pool |
| Structure | Porch, Shed |
Building
| BathroomTotal | 7 |
| BedroomsAboveGround | 5 |
| BedroomsTotal | 5 |
| Age | 6 To 15 Years |
| Appliances | Barbeque, Central Vacuum |
| BasementDevelopment | Finished |
| BasementFeatures | Walk Out |
| BasementType | N/a (finished) |
| ConstructionStyleAttachment | Detached |
| CoolingType | Central Air Conditioning |
| ExteriorFinish | Concrete, Stone |
| FireplacePresent | Yes |
| FoundationType | Poured Concrete |
| HalfBathTotal | 2 |
| HeatingFuel | Natural Gas |
| HeatingType | Forced Air |
| StoriesTotal | 2 |
| SizeInterior | 5000 - 100000 Sqft |
| Type | House |
| UtilityWater | Municipal Water |
Parking
| Attached Garage | |
| Garage |
Land
| Acreage | No |
| LandAmenities | Golf Nearby, Schools |
| LandscapeFeatures | Lawn Sprinkler |
| Sewer | Septic System |
| SizeDepth | 311 Ft |
| SizeFrontage | 134 Ft |
| SizeIrregular | 134 X 311 Ft |
| SizeTotalText | 134 X 311 Ft|1/2 - 1.99 Acres |
| ZoningDescription | Rr |
Rooms
| Level | Type | Length | Width | Dimensions |
|---|---|---|---|---|
| Second Level | Bedroom 5 | 3.86 m | 4.82 m | 3.86 m x 4.82 m |
| Second Level | Bedroom 3 | 4.97 m | 3.96 m | 4.97 m x 3.96 m |
| Second Level | Bedroom 4 | 4.72 m | 4.11 m | 4.72 m x 4.11 m |
| Basement | Exercise Room | 8.47 m | 5.66 m | 8.47 m x 5.66 m |
| Basement | Kitchen | 4.75 m | 4.57 m | 4.75 m x 4.57 m |
| Main Level | Living Room | 5.42 m | 4.14 m | 5.42 m x 4.14 m |
| Main Level | Dining Room | 6.09 m | 4.26 m | 6.09 m x 4.26 m |
| Main Level | Kitchen | 5.18 m | 5.36 m | 5.18 m x 5.36 m |
| Main Level | Den | 5.79 m | 3.96 m | 5.79 m x 3.96 m |
| Main Level | Family Room | 6.4 m | 5.66 m | 6.4 m x 5.66 m |
| Main Level | Primary Bedroom | 4.99 m | 4.75 m | 4.99 m x 4.75 m |
| Main Level | Bedroom 2 | 5.79 m | 4.2 m | 5.79 m x 4.2 m |
https://www.realtor.ca/real-estate/28928950/121-rebecca-court-vaughan-rural-vaughan
Interested?
Contact us for more information
Brad Miller
Broker
2400 Dundas St W Unit 6 #513
Mississauga, Ontario L5K 2R8
Kieran Mccourt
Salesperson
2400 Dundas St W Unit 6 #513
Mississauga, Ontario L5K 2R8
Amanda Ashton-Aquino
Salesperson
2400 Dundas St W Unit 6 #513
Mississauga, Ontario L5K 2R8
