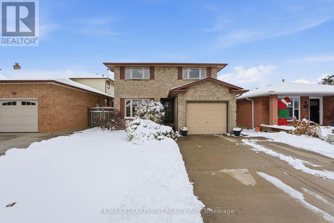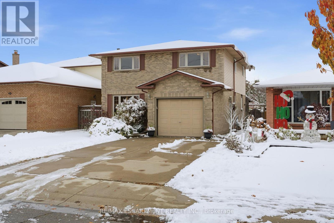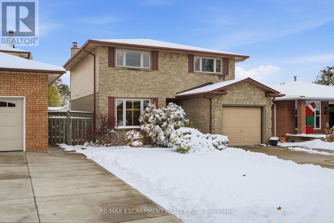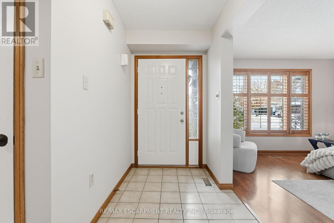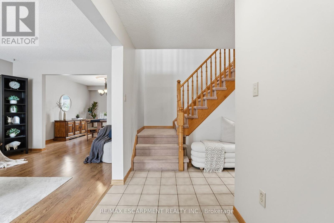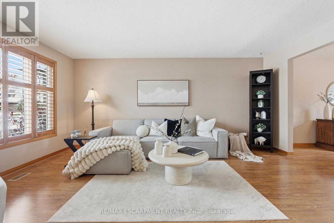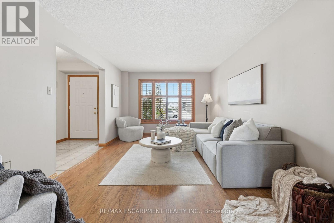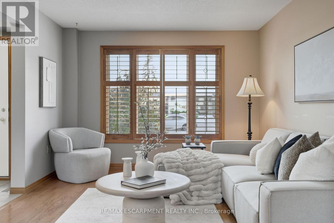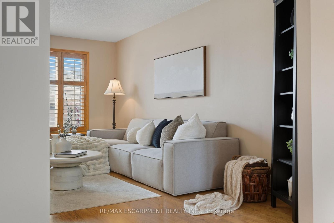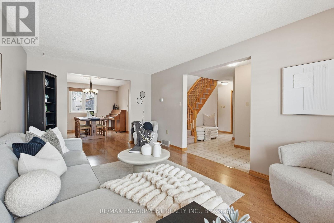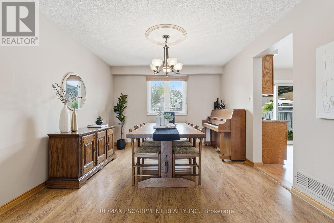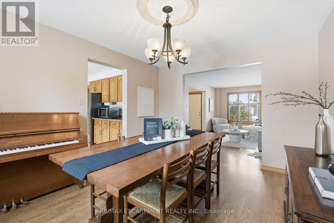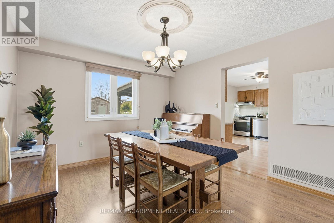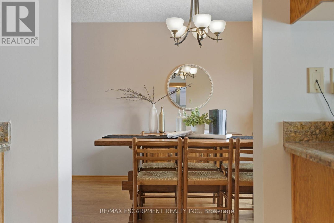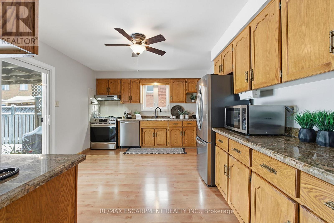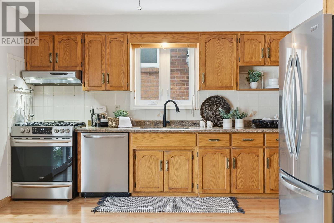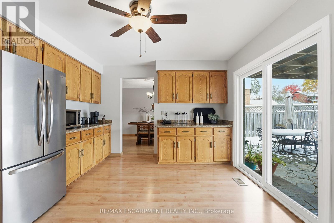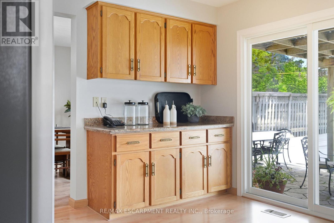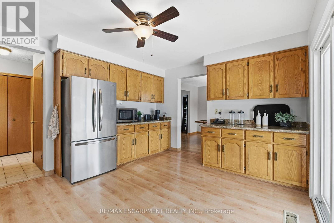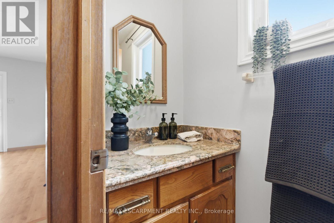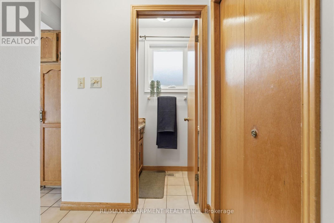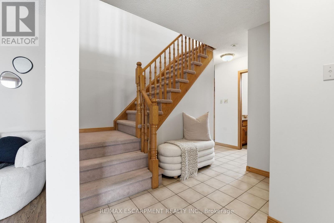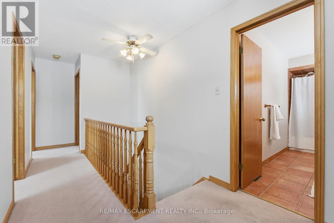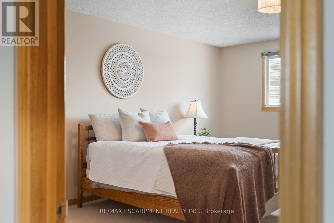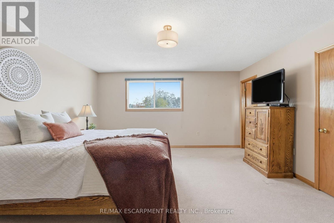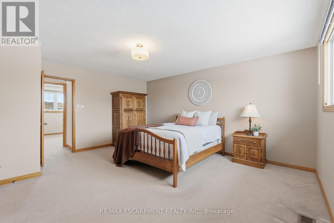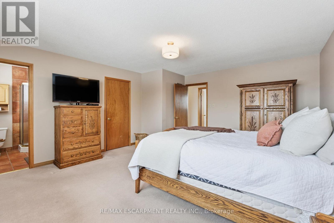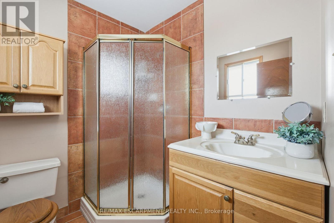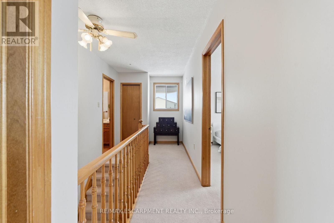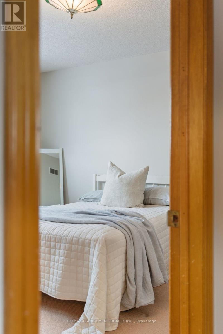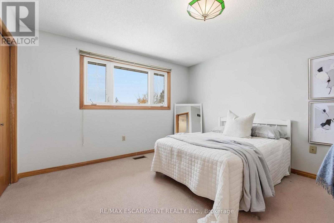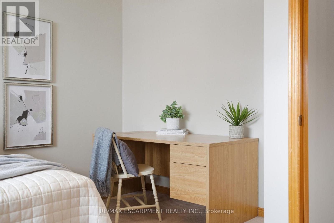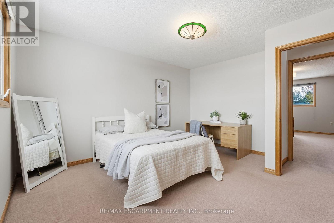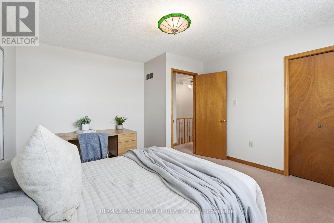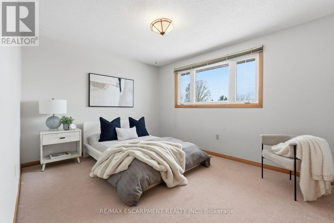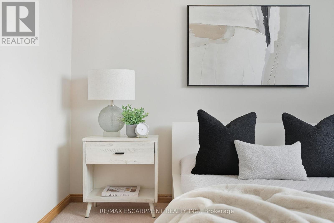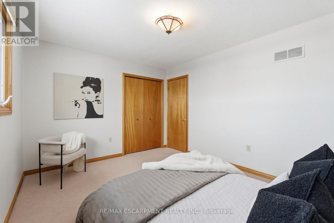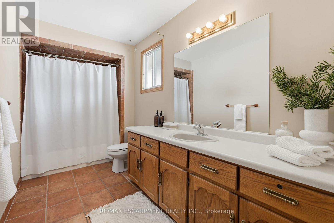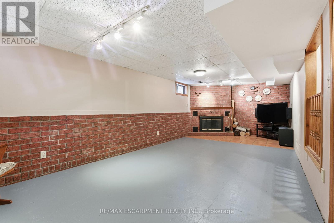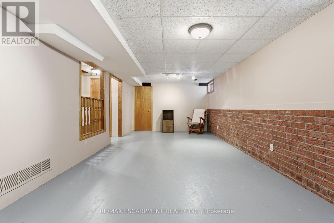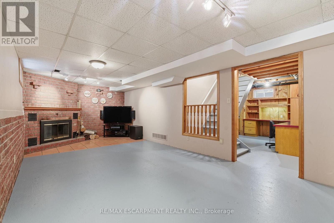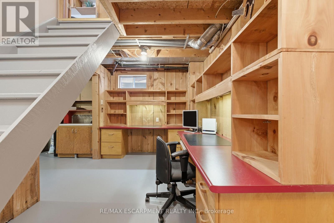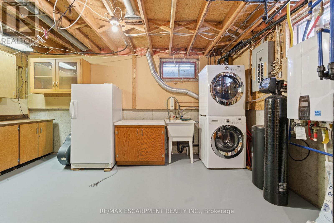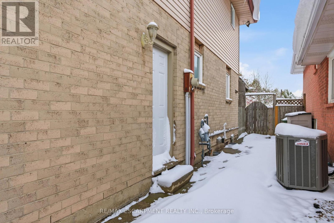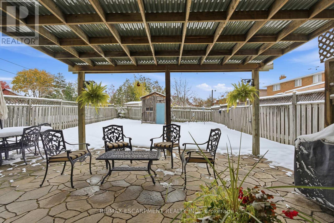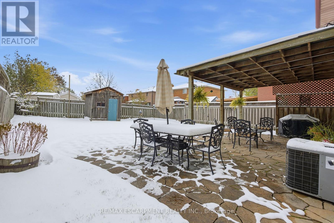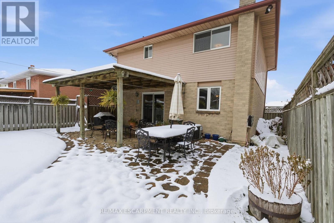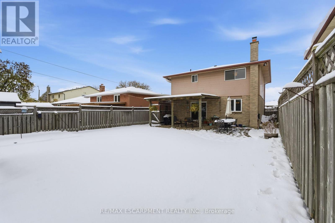121 Parkwood Crescent Hamilton, Ontario L8V 4Z6
$724,900
Welcome to your dream family home! This warm and inviting residence offers 3 spacious bedrooms and 3 full bathrooms, perfect for growing families. The oversized bedrooms provide a cozy retreat for everyone, while the primary suite features a walk-in closet and a beautiful ensuite, creating a private oasis just for you. The large upstairs bathroom adds convenience for busy mornings. Situated on a deep, premium lot, the backyard is ideal for outdoor gatherings, with a covered patio ready for weekend barbecues and family fun. The warm, cozy layout welcomes you with open arms, making every moment spent here feel like home. (id:61852)
Property Details
| MLS® Number | X12537462 |
| Property Type | Single Family |
| Neigbourhood | Thorner |
| Community Name | Thorner |
| AmenitiesNearBy | Hospital, Park |
| EquipmentType | Water Heater |
| Features | Level Lot, Irregular Lot Size, Flat Site |
| ParkingSpaceTotal | 5 |
| RentalEquipmentType | Water Heater |
| Structure | Patio(s), Shed |
| ViewType | City View |
Building
| BathroomTotal | 3 |
| BedroomsAboveGround | 3 |
| BedroomsTotal | 3 |
| Age | 31 To 50 Years |
| Amenities | Fireplace(s) |
| Appliances | Oven - Built-in, Water Heater, Dishwasher, Dryer, Hood Fan, Stove, Washer, Refrigerator |
| BasementDevelopment | Partially Finished |
| BasementType | Full (partially Finished) |
| ConstructionStyleAttachment | Detached |
| CoolingType | Central Air Conditioning |
| ExteriorFinish | Aluminum Siding, Brick |
| FireplacePresent | Yes |
| FlooringType | Tile |
| FoundationType | Poured Concrete |
| HalfBathTotal | 1 |
| HeatingFuel | Natural Gas |
| HeatingType | Forced Air |
| StoriesTotal | 2 |
| SizeInterior | 1500 - 2000 Sqft |
| Type | House |
| UtilityWater | Municipal Water |
Parking
| Garage |
Land
| Acreage | No |
| FenceType | Fully Fenced, Fenced Yard |
| LandAmenities | Hospital, Park |
| LandscapeFeatures | Landscaped |
| Sewer | Sanitary Sewer |
| SizeDepth | 136 Ft ,4 In |
| SizeFrontage | 38 Ft ,1 In |
| SizeIrregular | 38.1 X 136.4 Ft ; 38.15 Ft X 110.01 Ft X 45.63 Ft X 136.56 |
| SizeTotalText | 38.1 X 136.4 Ft ; 38.15 Ft X 110.01 Ft X 45.63 Ft X 136.56|under 1/2 Acre |
| ZoningDescription | R-4 |
Rooms
| Level | Type | Length | Width | Dimensions |
|---|---|---|---|---|
| Second Level | Primary Bedroom | 5.08 m | 4.57 m | 5.08 m x 4.57 m |
| Second Level | Bedroom | 4.29 m | 3.81 m | 4.29 m x 3.81 m |
| Second Level | Bedroom | 3.25 m | 3.99 m | 3.25 m x 3.99 m |
| Second Level | Bathroom | Measurements not available | ||
| Second Level | Bathroom | Measurements not available | ||
| Basement | Recreational, Games Room | 7.72 m | 3.43 m | 7.72 m x 3.43 m |
| Basement | Utility Room | 3.56 m | 4.67 m | 3.56 m x 4.67 m |
| Main Level | Foyer | Measurements not available | ||
| Main Level | Living Room | 5.28 m | 3.43 m | 5.28 m x 3.43 m |
| Main Level | Dining Room | 3.94 m | 3.43 m | 3.94 m x 3.43 m |
| Main Level | Kitchen | 4.8 m | 4.78 m | 4.8 m x 4.78 m |
| Main Level | Bathroom | Measurements not available |
Utilities
| Cable | Available |
| Electricity | Installed |
| Sewer | Installed |
https://www.realtor.ca/real-estate/29095668/121-parkwood-crescent-hamilton-thorner-thorner
Interested?
Contact us for more information
Conrad Guy Zurini
Broker of Record
2180 Itabashi Way #4b
Burlington, Ontario L7M 5A5
