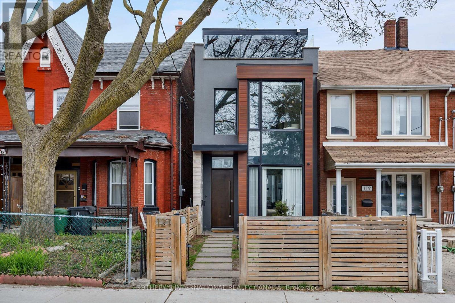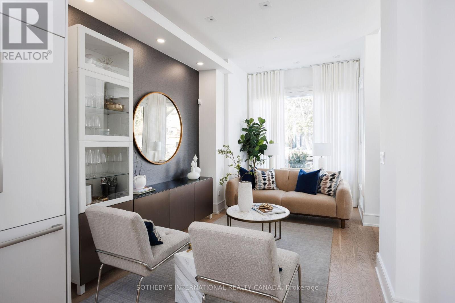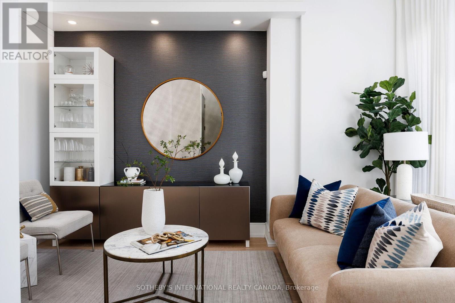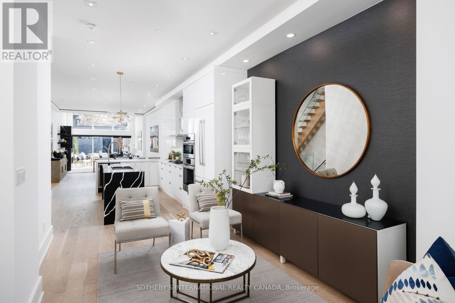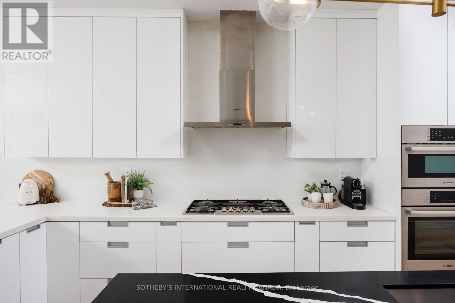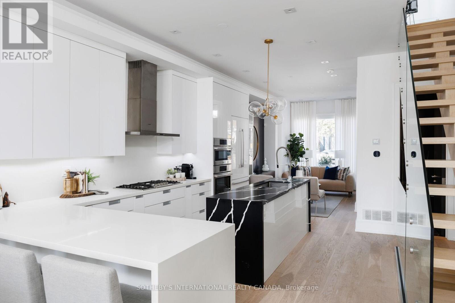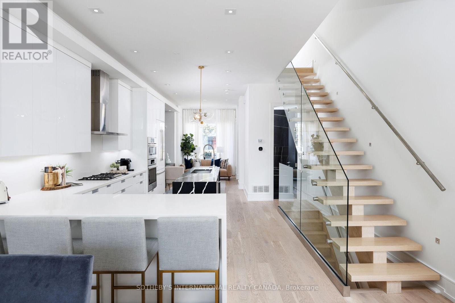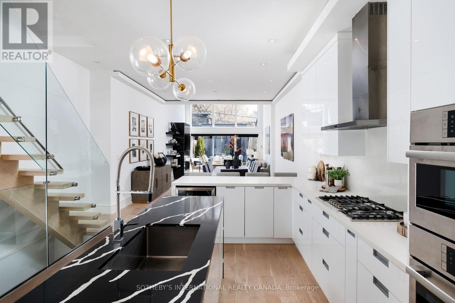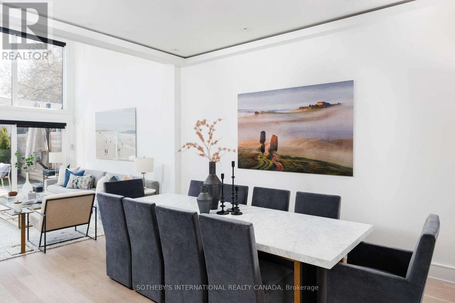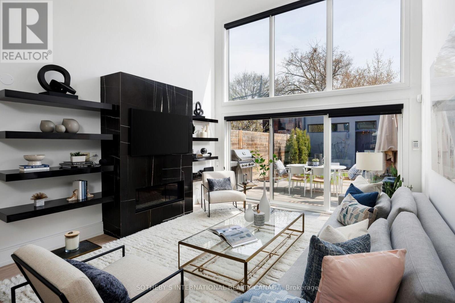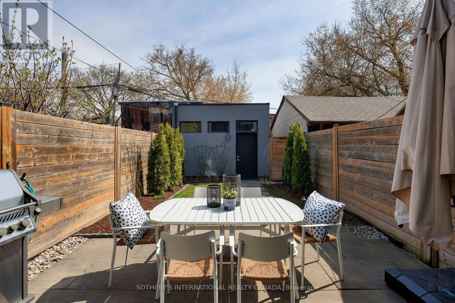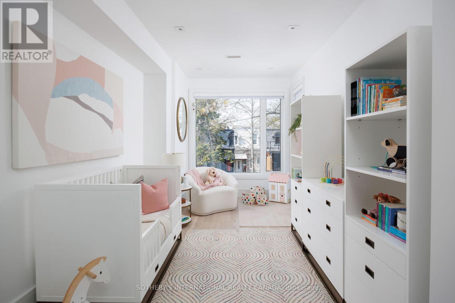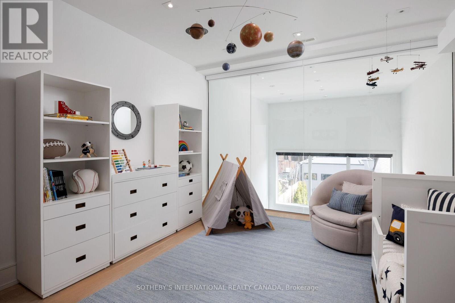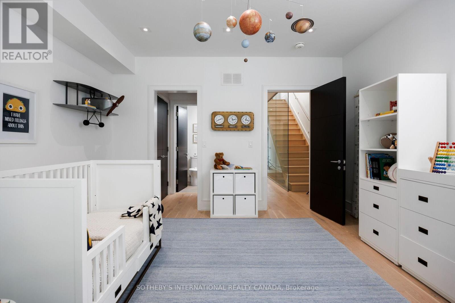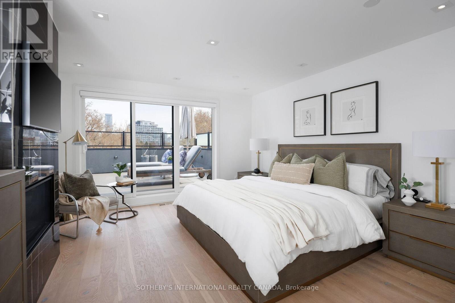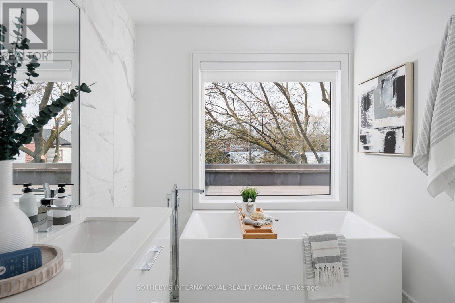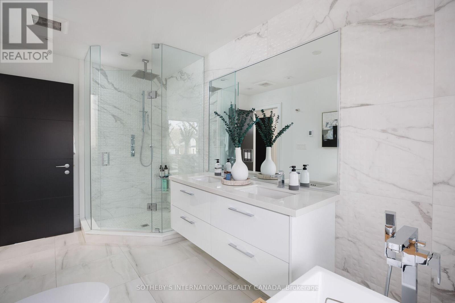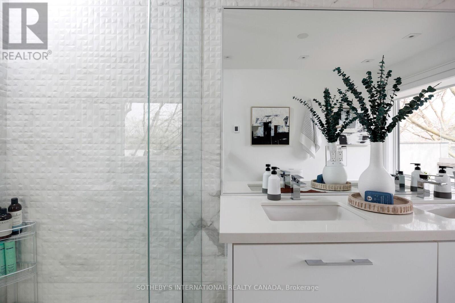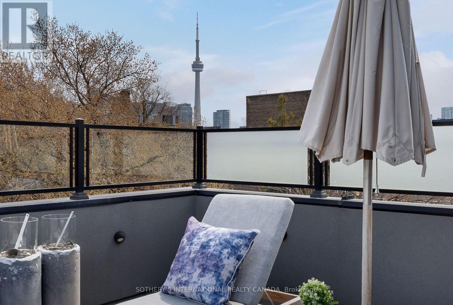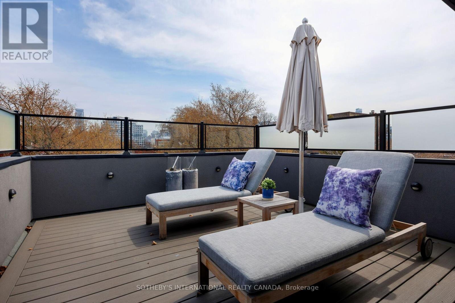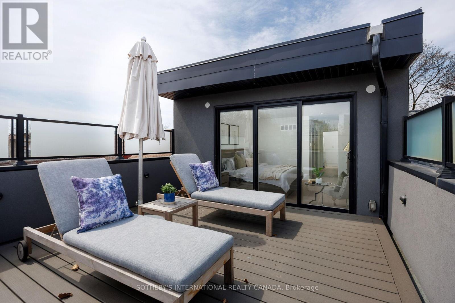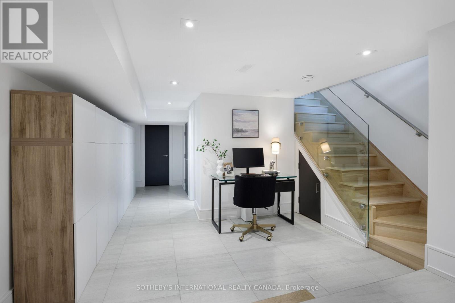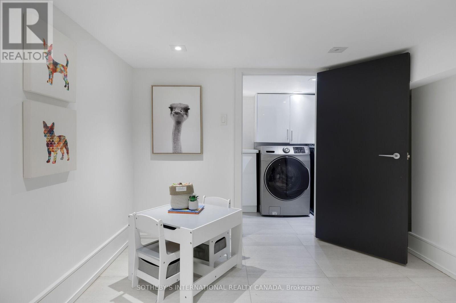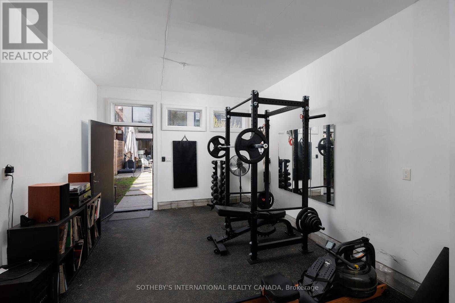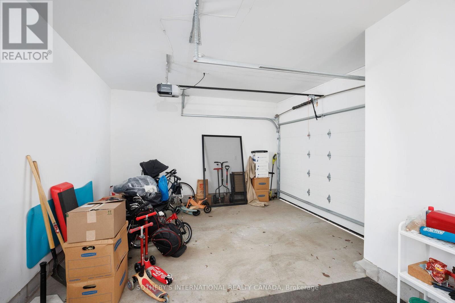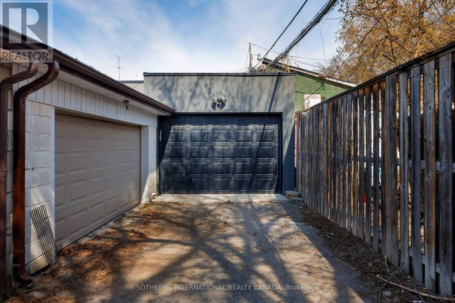121 Markham Street Toronto, Ontario M6J 2G4
$2,995,000
Welcome to your dream home in one of Toronto's most sought-after neighbourhoods: Trinity Bellwoods in vibrant Queen West. Perfectly positioned for convenience, this rare modern residence offers easy access to transit, trendy shopping, top-rated restaurants, and charming cafes, all just steps from your door. Offering nearly 3,200 square feet of thoughtfully designed living space, this home impresses with soaring ceilings and an open-concept main floor that is ideal for both everyday living and effortless entertaining. The stylish living room flows seamlessly into a large, eat-in kitchen and an expansive double-height family room that opens directly to the backyard perfect for indoor-outdoor gatherings. The second floor features two generously sized bedrooms, a small den area ideal for a home office or a study nook, and stylish finishes throughout. The third floor is dedicated to the luxurious primary retreat, complete with a spa-inspired ensuite, a walk-in closet, and a stunning rooftop terrace boasting panoramic views of Torontos iconic skyline. With 3+1 bedrooms and 5 bathrooms, this home offers flexibility for families, guests, or your work-from-home needs. The oversized garage is a rare bonus, featuring a small gym and plenty of room for all your storage needs. Extras: automated blinds throughout, two gas fireplaces, east and west rooftop patios, alarm system, two furnaces, extra sound proofing btw party wall, architectural drawings for an additional third floor office, private backyard w/ easy access to the garage. (id:61852)
Property Details
| MLS® Number | C12110471 |
| Property Type | Single Family |
| Neigbourhood | Spadina—Fort York |
| Community Name | Trinity-Bellwoods |
| AmenitiesNearBy | Hospital, Park, Public Transit, Schools |
| Features | Lane |
| ParkingSpaceTotal | 2 |
Building
| BathroomTotal | 5 |
| BedroomsAboveGround | 3 |
| BedroomsBelowGround | 1 |
| BedroomsTotal | 4 |
| BasementDevelopment | Finished |
| BasementType | N/a (finished) |
| ConstructionStyleAttachment | Attached |
| CoolingType | Central Air Conditioning |
| ExteriorFinish | Stucco |
| FireplacePresent | Yes |
| FlooringType | Tile, Hardwood |
| FoundationType | Unknown |
| HalfBathTotal | 1 |
| HeatingFuel | Natural Gas |
| HeatingType | Forced Air |
| StoriesTotal | 3 |
| SizeInterior | 2000 - 2500 Sqft |
| Type | Row / Townhouse |
| UtilityWater | Municipal Water |
Parking
| Detached Garage | |
| Garage |
Land
| Acreage | No |
| FenceType | Fenced Yard |
| LandAmenities | Hospital, Park, Public Transit, Schools |
| Sewer | Sanitary Sewer |
| SizeDepth | 135 Ft |
| SizeFrontage | 16 Ft ,6 In |
| SizeIrregular | 16.5 X 135 Ft |
| SizeTotalText | 16.5 X 135 Ft |
Rooms
| Level | Type | Length | Width | Dimensions |
|---|---|---|---|---|
| Second Level | Bedroom 2 | 4.5 m | 4.09 m | 4.5 m x 4.09 m |
| Second Level | Bedroom 3 | 4.65 m | 2.84 m | 4.65 m x 2.84 m |
| Third Level | Primary Bedroom | 4.37 m | 4.09 m | 4.37 m x 4.09 m |
| Third Level | Bathroom | 4.06 m | 2.18 m | 4.06 m x 2.18 m |
| Lower Level | Recreational, Games Room | 6.71 m | 3 m | 6.71 m x 3 m |
| Lower Level | Bedroom | 4.22 m | 2.96 m | 4.22 m x 2.96 m |
| Lower Level | Laundry Room | 3 m | 1.5 m | 3 m x 1.5 m |
| Main Level | Foyer | 1.7 m | 1.5 m | 1.7 m x 1.5 m |
| Main Level | Living Room | 4.47 m | 3.02 m | 4.47 m x 3.02 m |
| Main Level | Kitchen | 5.69 m | 3.58 m | 5.69 m x 3.58 m |
| Main Level | Dining Room | 5.46 m | 4.09 m | 5.46 m x 4.09 m |
| Main Level | Family Room | 4.12 m | 4.09 m | 4.12 m x 4.09 m |
Utilities
| Cable | Installed |
| Electricity | Installed |
| Sewer | Installed |
Interested?
Contact us for more information
Adam Brind
Broker
1867 Yonge Street Ste 100
Toronto, Ontario M4S 1Y5
