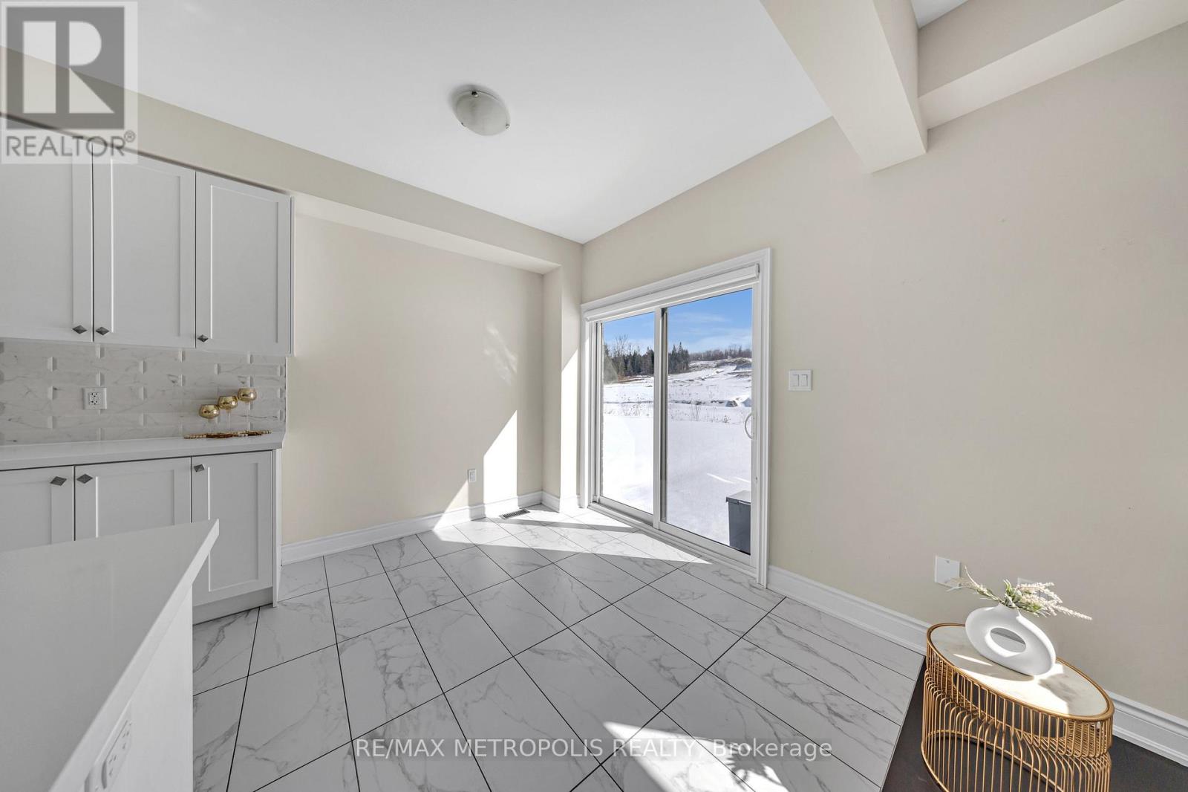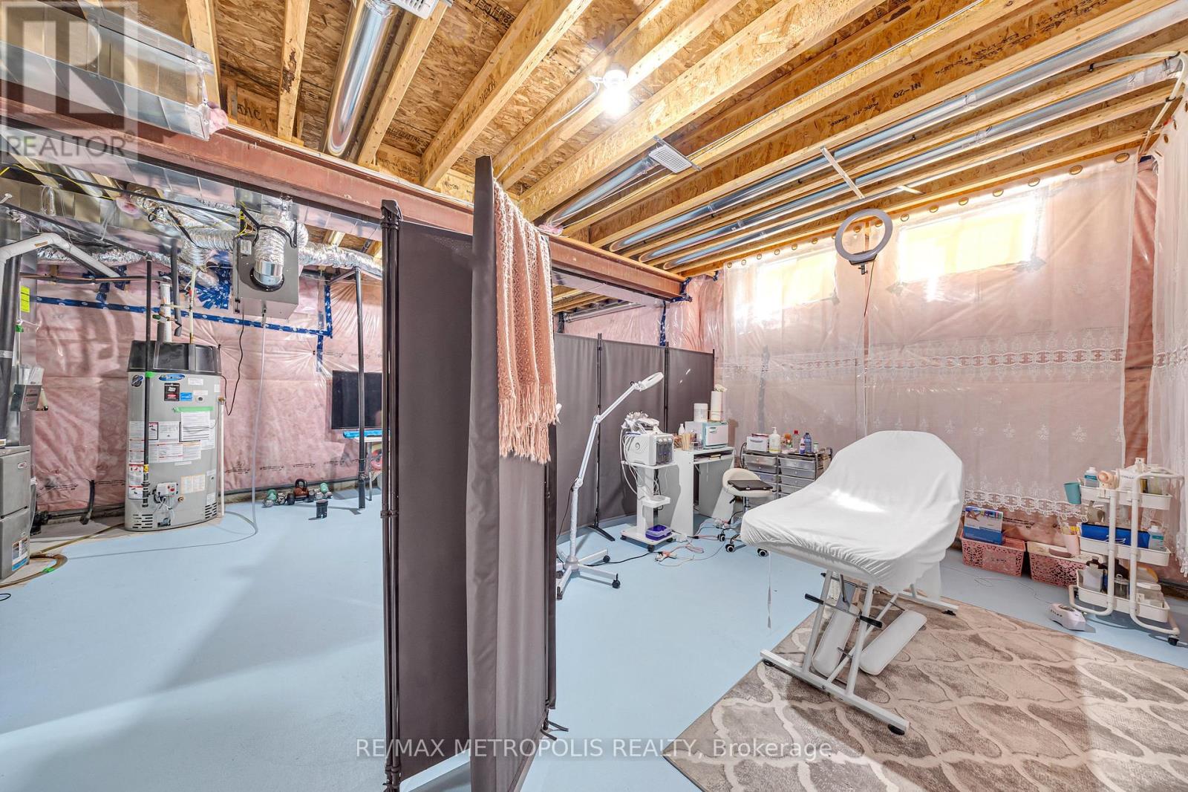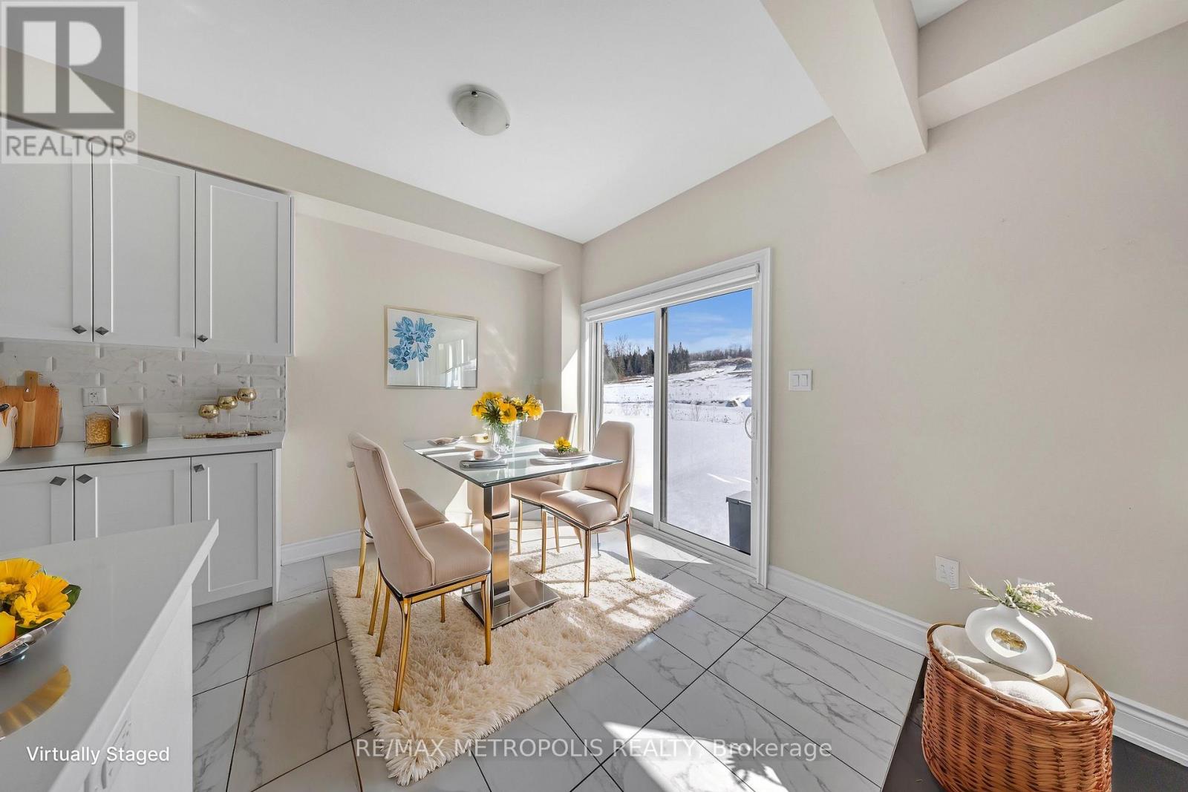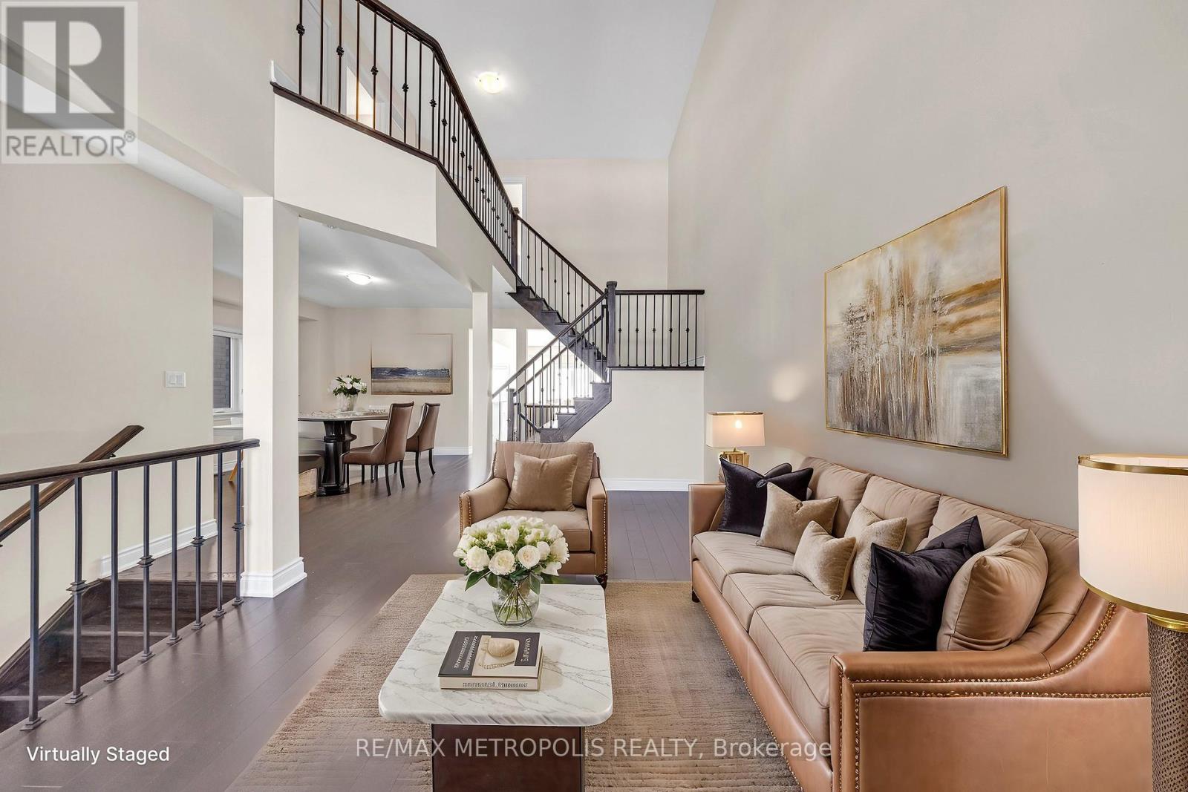121 Kennedy Boulevard New Tecumseth, Ontario L9R 0V9
$899,000
Stunning 3-Bed, 3-Bath Detached Home with Modern Finishes! Welcome to this beautifully designed 3-bedroom, 3-bathroom detached home, perfectly nestled in a picturesque subdivision. This home boasts modern finishes, an abundance of natural light, and a spacious open-concept living area, perfect for both relaxing and entertaining. The sleek kitchen features high-end appliances, quartz countertops, and ample storage, while the bright and airy bedrooms provide comfort and tranquility. The primary suite includes a luxurious en-suite bath and walk-in closet. Step outside to enjoy the serene surroundings of this desirable community, offering beautifully landscaped streets and nearby amenities. (id:61852)
Property Details
| MLS® Number | N12129030 |
| Property Type | Single Family |
| Community Name | Rural New Tecumseth |
| AmenitiesNearBy | Hospital, Park, Schools |
| CommunityFeatures | School Bus |
| ParkingSpaceTotal | 4 |
Building
| BathroomTotal | 3 |
| BedroomsAboveGround | 3 |
| BedroomsTotal | 3 |
| Appliances | Blinds, Dishwasher, Dryer, Water Heater, Stove, Washer, Refrigerator |
| BasementDevelopment | Unfinished |
| BasementType | N/a (unfinished) |
| ConstructionStyleAttachment | Detached |
| CoolingType | Central Air Conditioning |
| ExteriorFinish | Brick Facing, Stone |
| FireplacePresent | Yes |
| FireplaceTotal | 1 |
| FlooringType | Hardwood, Porcelain Tile |
| FoundationType | Concrete |
| HalfBathTotal | 1 |
| HeatingFuel | Natural Gas |
| HeatingType | Forced Air |
| StoriesTotal | 2 |
| SizeInterior | 2000 - 2500 Sqft |
| Type | House |
| UtilityWater | Municipal Water |
Parking
| Attached Garage | |
| Garage |
Land
| Acreage | No |
| LandAmenities | Hospital, Park, Schools |
| Sewer | Sanitary Sewer |
| SizeDepth | 110 Ft |
| SizeFrontage | 29 Ft |
| SizeIrregular | 29 X 110 Ft ; See Sch B |
| SizeTotalText | 29 X 110 Ft ; See Sch B |
Rooms
| Level | Type | Length | Width | Dimensions |
|---|---|---|---|---|
| Second Level | Primary Bedroom | 3.53 m | 5.66 m | 3.53 m x 5.66 m |
| Second Level | Bedroom 2 | 3.35 m | 3.35 m | 3.35 m x 3.35 m |
| Second Level | Bedroom 3 | 3.04 m | 3 m | 3.04 m x 3 m |
| Basement | Laundry Room | Measurements not available | ||
| Main Level | Living Room | 3.35 m | 6.09 m | 3.35 m x 6.09 m |
| Main Level | Dining Room | 3.96 m | 3.65 m | 3.96 m x 3.65 m |
| Main Level | Kitchen | 2.92 m | 2.23 m | 2.92 m x 2.23 m |
| Main Level | Eating Area | 2.92 m | 2.43 m | 2.92 m x 2.43 m |
| Main Level | Great Room | 3.65 m | 5.66 m | 3.65 m x 5.66 m |
https://www.realtor.ca/real-estate/28270488/121-kennedy-boulevard-new-tecumseth-rural-new-tecumseth
Interested?
Contact us for more information
Shoby Yogarajah
Salesperson
8321 Kennedy Rd #21-22
Markham, Ontario L3R 5N4

















































