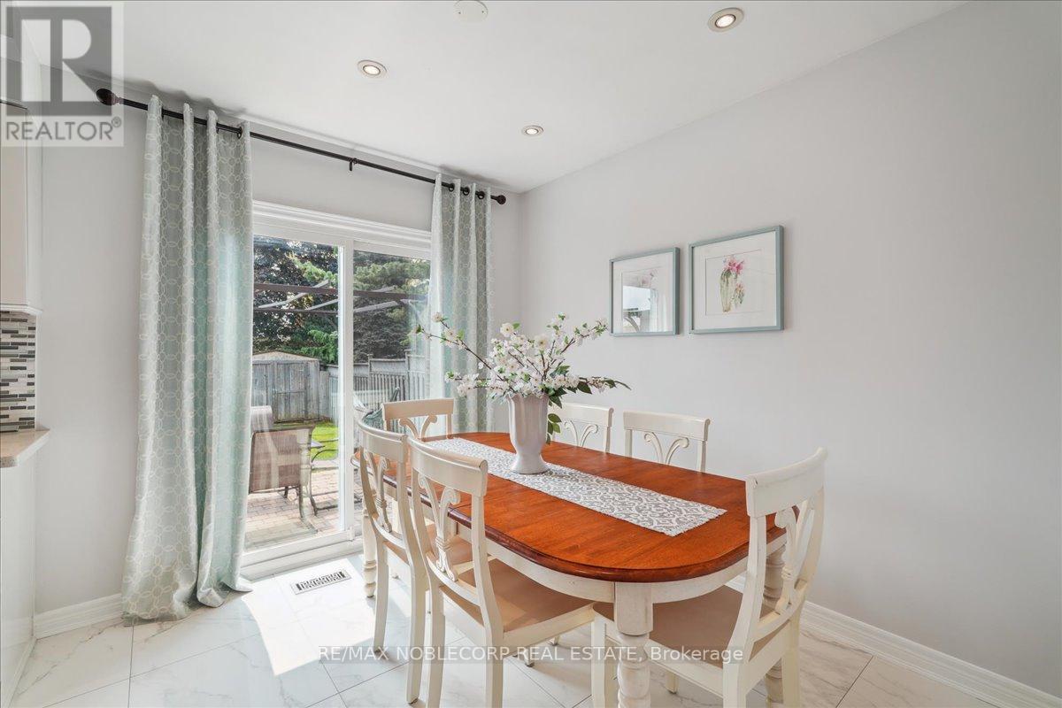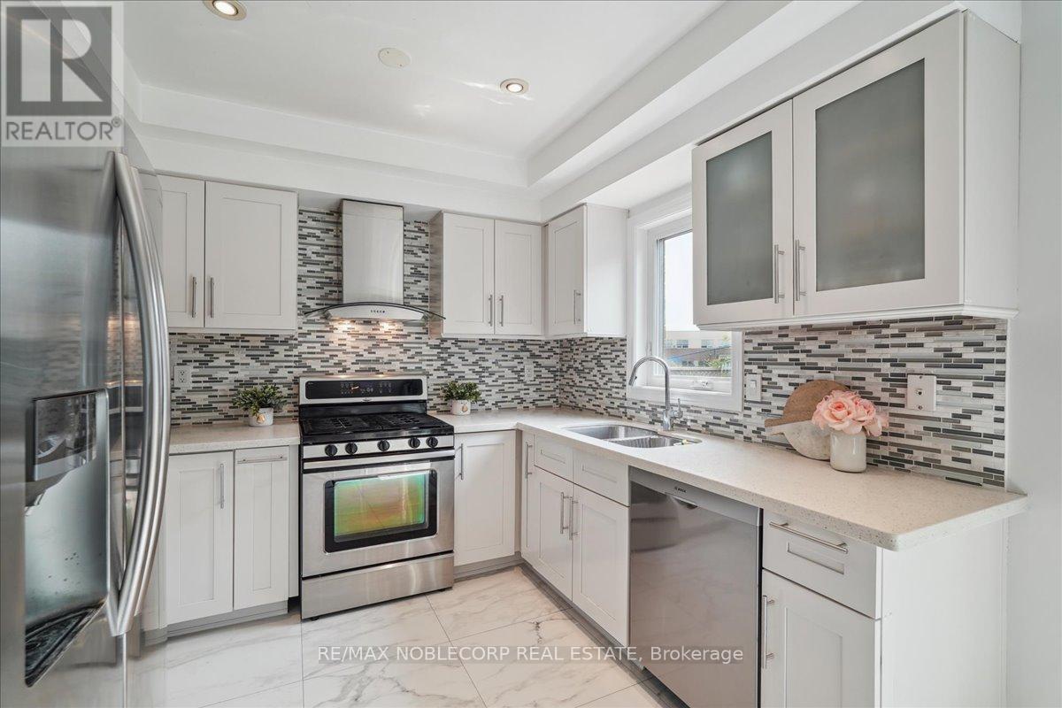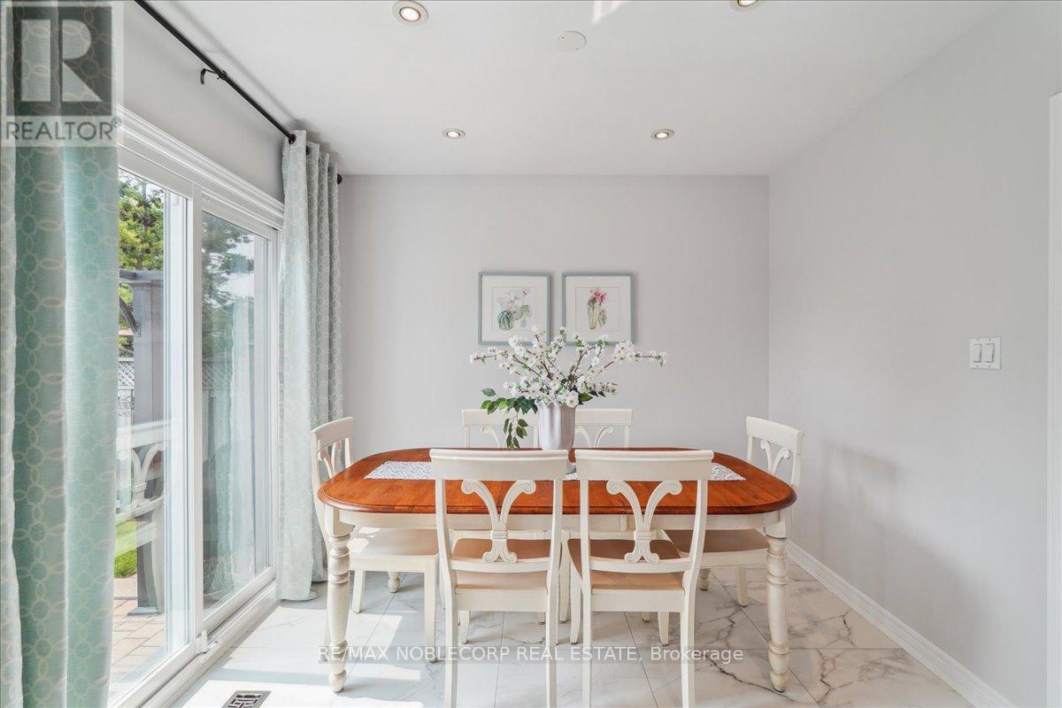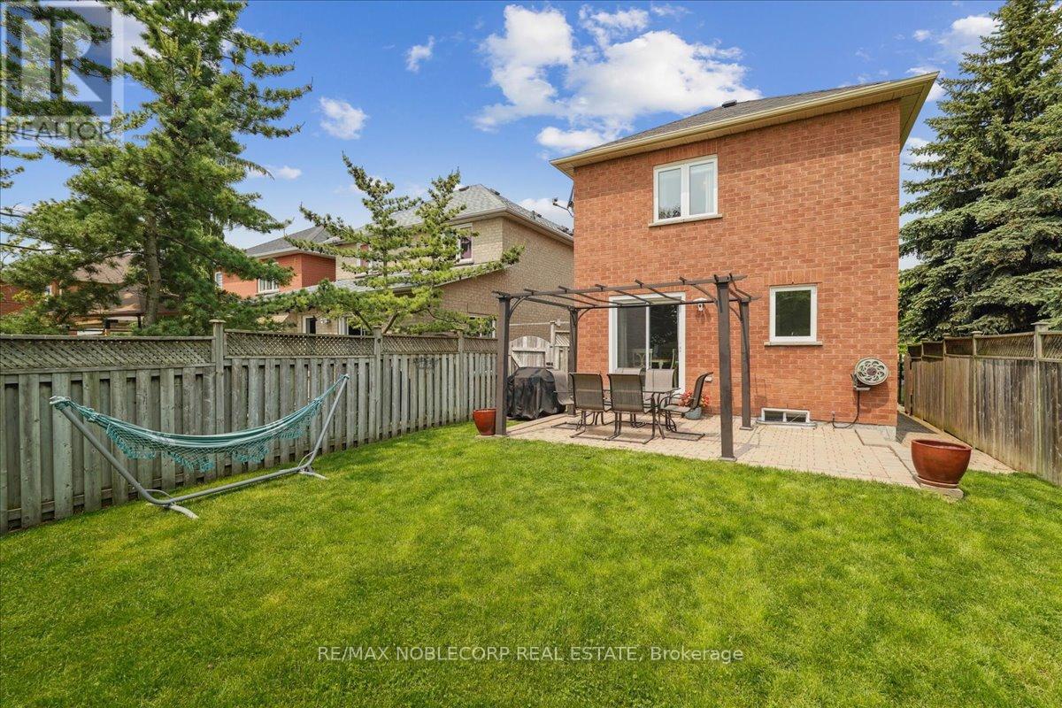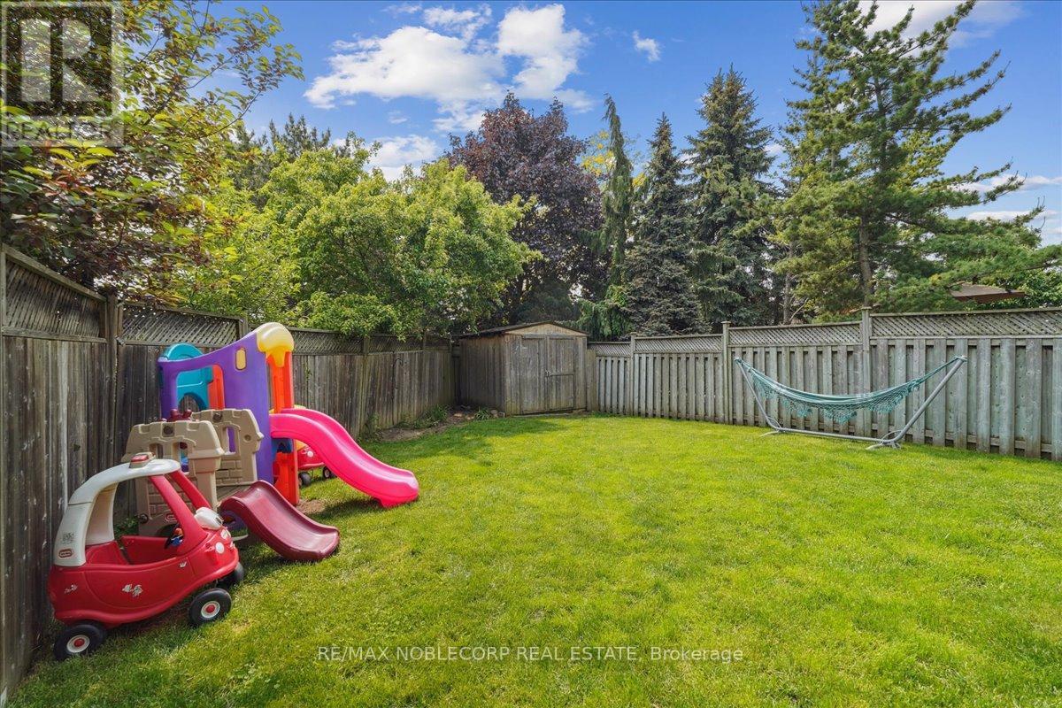121 Isaac Murray Avenue Vaughan, Ontario L6A 2S8
$1,149,000
Welcome to the heart of Maple! This beautifully renovated detached home is the perfect fit for first-time buyers, growing families, or downsizers seeking comfort and convenience. Meticulously maintained and tastefully updated, this home features 3 bedrooms, 3 bathrooms, and a fully finished basement designed for both relaxation and entertainment. Nestled quietly on a generous 29 x 136 ft lot, this property offers both privacy and room to grow. Step inside to discover a bright, airy interior with an abundance of natural light. The kitchen is a true showstopper, featuring upgraded cabinetry, pot lights, stainless steel appliances, quartz countertops, porcelain tile flooring, a mosaic tile backsplash, and a sleek range hood. The living room shines with engineered hardwood floors, upgraded light fixtures, and a cozy gas fireplace, ideal for hosting or winding down. Upstairs, youll find three bedrooms and a newly renovated 4-piece bathroom featuring porcelain tiling, a modern stone-top vanity, and designer finishes. The fully finished basement expands your living space with laminate flooring, a stylish and renovated 3-piece bathroom, and a second gas fireplace, perfect for creating a warm, welcoming lounge or rec room. Whether youre upsizing or rightsizing, this home checks all the boxes. Dont miss your chance to plant roots in one of Vaughans most sought-after communities! Notable Updates: Hot Water Tank (2024), Garage Door Opener (2024), A/C (2023), Furnace (2023), Central Vac (2020), Roof (2017), Windows (2018), Patio Door (2023), Professional Landscaping (2018) (id:61852)
Property Details
| MLS® Number | N12200585 |
| Property Type | Single Family |
| Community Name | Maple |
| AmenitiesNearBy | Hospital, Park, Place Of Worship, Public Transit |
| ParkingSpaceTotal | 6 |
| Structure | Shed |
Building
| BathroomTotal | 3 |
| BedroomsAboveGround | 3 |
| BedroomsTotal | 3 |
| Age | 16 To 30 Years |
| Amenities | Fireplace(s) |
| Appliances | Central Vacuum, Range, Water Heater, Dryer, Garage Door Opener, Hood Fan, Washer |
| BasementDevelopment | Finished |
| BasementType | N/a (finished) |
| ConstructionStyleAttachment | Detached |
| CoolingType | Central Air Conditioning |
| ExteriorFinish | Brick |
| FireplacePresent | Yes |
| FireplaceTotal | 2 |
| FlooringType | Porcelain Tile, Laminate, Hardwood |
| FoundationType | Concrete |
| HalfBathTotal | 1 |
| HeatingFuel | Natural Gas |
| HeatingType | Forced Air |
| StoriesTotal | 2 |
| SizeInterior | 1100 - 1500 Sqft |
| Type | House |
| UtilityWater | Municipal Water |
Parking
| Attached Garage | |
| Garage |
Land
| Acreage | No |
| FenceType | Fenced Yard |
| LandAmenities | Hospital, Park, Place Of Worship, Public Transit |
| Sewer | Sanitary Sewer |
| SizeDepth | 136 Ft ,7 In |
| SizeFrontage | 29 Ft ,7 In |
| SizeIrregular | 29.6 X 136.6 Ft |
| SizeTotalText | 29.6 X 136.6 Ft |
Rooms
| Level | Type | Length | Width | Dimensions |
|---|---|---|---|---|
| Second Level | Primary Bedroom | 3.02 m | 4.62 m | 3.02 m x 4.62 m |
| Second Level | Bedroom 2 | 2.62 m | 3.19 m | 2.62 m x 3.19 m |
| Second Level | Bedroom 3 | 2.83 m | 2.41 m | 2.83 m x 2.41 m |
| Second Level | Bathroom | 1.53 m | 2.41 m | 1.53 m x 2.41 m |
| Basement | Recreational, Games Room | 9.02 m | 5.23 m | 9.02 m x 5.23 m |
| Basement | Cold Room | Measurements not available | ||
| Basement | Bathroom | 2.34 m | 1.32 m | 2.34 m x 1.32 m |
| Main Level | Foyer | 1.97 m | 3.07 m | 1.97 m x 3.07 m |
| Main Level | Living Room | 5.19 m | 4.29 m | 5.19 m x 4.29 m |
| Main Level | Bathroom | 1.5 m | 1.73 m | 1.5 m x 1.73 m |
| Main Level | Kitchen | 3.01 m | 2.58 m | 3.01 m x 2.58 m |
| Main Level | Dining Room | 3.01 m | 2.72 m | 3.01 m x 2.72 m |
https://www.realtor.ca/real-estate/28425746/121-isaac-murray-avenue-vaughan-maple-maple
Interested?
Contact us for more information
Robert De Maria
Salesperson
3603 Langstaff Rd #14&15
Vaughan, Ontario L4K 9G7







