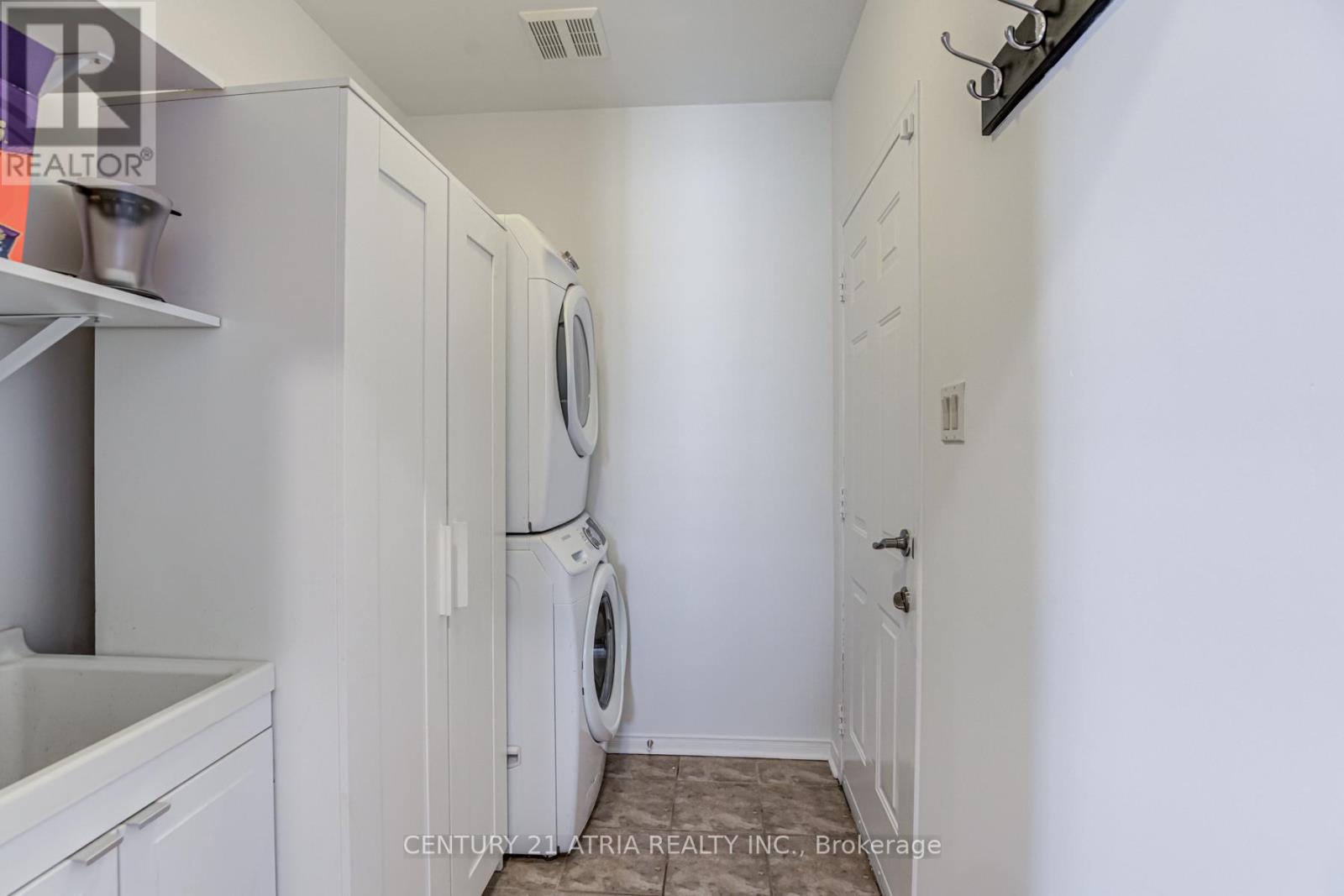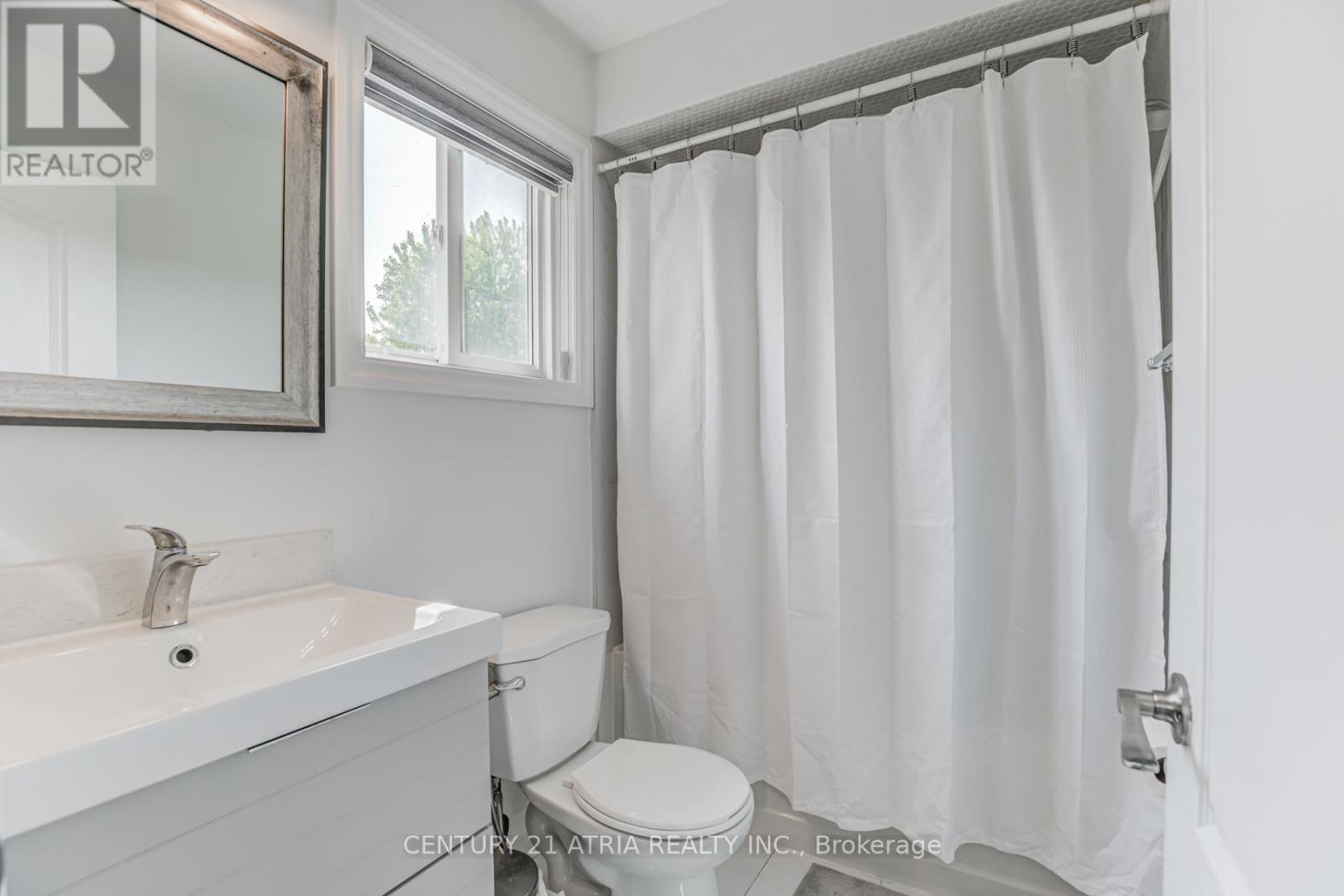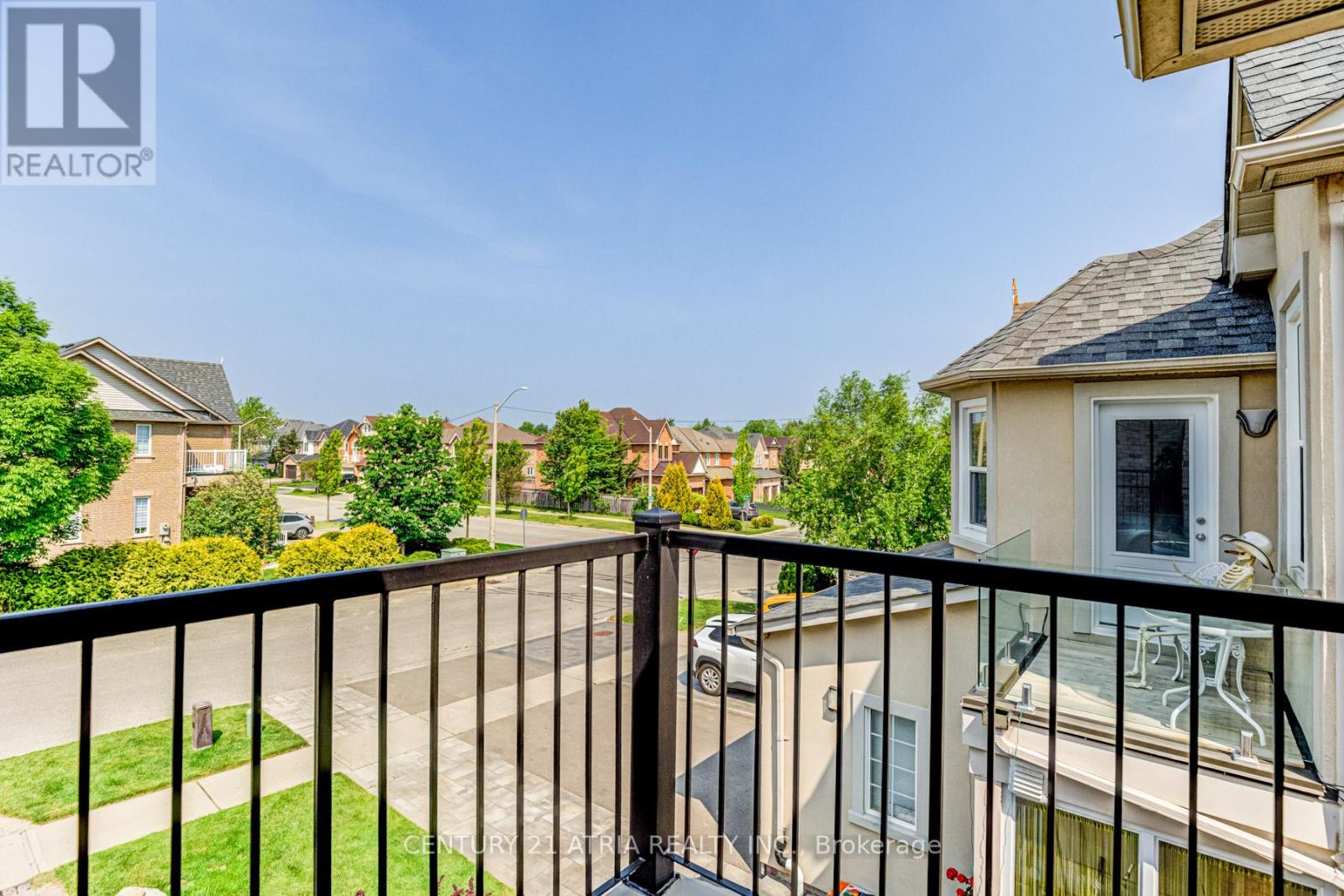121 English Oak Drive Richmond Hill, Ontario L4E 3X4
$1,268,000
Welcome to this stunning, fully upgraded home in the highly sought-after Oak Ridges community! This bright and spacious residence features a functional open-concept layout with 9 ft smooth ceilings and freshly painted interiors. The elegant kitchen is fully upgraded, perfect for both family meals and entertaining. Enjoy beautiful hardwood flooring (2021) throughout, along with a luxurious primary suite complete with a walk-in closet and en-suite bath (2018). The second bathroom is also newly upgraded (2018). The professionally landscaped exterior boasts interlock stonework, a cedar wood deck, a new garage door (2020), and an electric vehicle charger. The fully finished walk-out basement offers a separate entrance, kitchen, bathroom, laundry ideal for extended family or rental potential. Additional upgrades include a high-efficiency furnace and tankless hot water system (2021), and AC (2019) Roof (2018) Located near top-ranking schools, parks, and all amenities - just move in and enjoy! (id:61852)
Open House
This property has open houses!
2:00 pm
Ends at:4:00 pm
2:00 pm
Ends at:4:00 pm
Property Details
| MLS® Number | N12198029 |
| Property Type | Single Family |
| Neigbourhood | Wilcox Lake |
| Community Name | Oak Ridges Lake Wilcox |
| AmenitiesNearBy | Public Transit, Schools, Park |
| EquipmentType | Water Heater - Gas |
| Features | Lighting, In-law Suite |
| ParkingSpaceTotal | 3 |
| RentalEquipmentType | Water Heater - Gas |
| Structure | Deck, Porch |
Building
| BathroomTotal | 4 |
| BedroomsAboveGround | 3 |
| BedroomsBelowGround | 1 |
| BedroomsTotal | 4 |
| Age | 16 To 30 Years |
| Appliances | Central Vacuum, Dishwasher, Dryer, Microwave, Stove, Washer, Window Coverings, Refrigerator |
| BasementDevelopment | Finished |
| BasementFeatures | Walk Out |
| BasementType | N/a (finished) |
| ConstructionStyleAttachment | Semi-detached |
| CoolingType | Central Air Conditioning |
| ExteriorFinish | Brick |
| FlooringType | Hardwood, Vinyl |
| FoundationType | Concrete |
| HalfBathTotal | 1 |
| HeatingFuel | Natural Gas |
| HeatingType | Forced Air |
| StoriesTotal | 2 |
| SizeInterior | 1500 - 2000 Sqft |
| Type | House |
| UtilityWater | Municipal Water |
Parking
| Garage |
Land
| Acreage | No |
| FenceType | Fully Fenced |
| LandAmenities | Public Transit, Schools, Park |
| Sewer | Sanitary Sewer |
| SizeDepth | 110 Ft ,6 In |
| SizeFrontage | 26 Ft ,1 In |
| SizeIrregular | 26.1 X 110.5 Ft |
| SizeTotalText | 26.1 X 110.5 Ft |
| SurfaceWater | Lake/pond |
| ZoningDescription | Residential |
Rooms
| Level | Type | Length | Width | Dimensions |
|---|---|---|---|---|
| Second Level | Primary Bedroom | 4.6 m | 3.5 m | 4.6 m x 3.5 m |
| Second Level | Bedroom 2 | 5.2 m | 3 m | 5.2 m x 3 m |
| Second Level | Bedroom 3 | 4.7 m | 3.6 m | 4.7 m x 3.6 m |
| Basement | Bedroom | 4 m | 2.3 m | 4 m x 2.3 m |
| Basement | Great Room | 5.6 m | 4.5 m | 5.6 m x 4.5 m |
| Basement | Kitchen | 5.6 m | 4.5 m | 5.6 m x 4.5 m |
| Main Level | Living Room | 6.5 m | 4 m | 6.5 m x 4 m |
| Main Level | Dining Room | 6.5 m | 4 m | 6.5 m x 4 m |
| Main Level | Kitchen | 5.6 m | 2.64 m | 5.6 m x 2.64 m |
| Main Level | Eating Area | 5.6 m | 2.64 m | 5.6 m x 2.64 m |
| Main Level | Family Room | 5.1 m | 3.2 m | 5.1 m x 3.2 m |
Utilities
| Electricity | Installed |
| Sewer | Installed |
Interested?
Contact us for more information
Hamid Farshidnia
Salesperson
5927 Yonge Street #203
Toronto, Ontario M2M 3V7
Reza Hatam Tehrani
Broker
C200-1550 Sixteenth Ave Bldg C South
Richmond Hill, Ontario L4B 3K9
Joey Leung
Salesperson
C200-1550 Sixteenth Ave Bldg C South
Richmond Hill, Ontario L4B 3K9



























