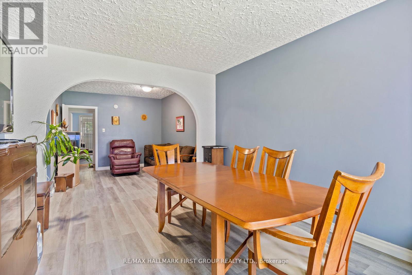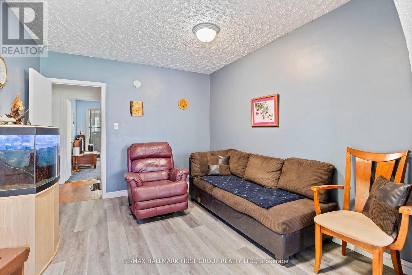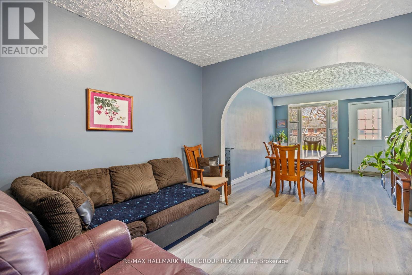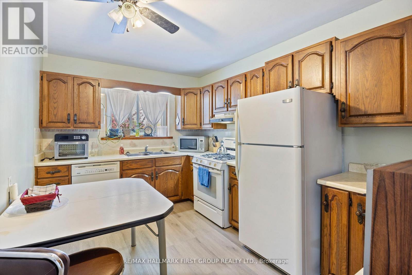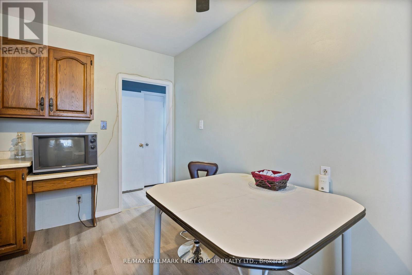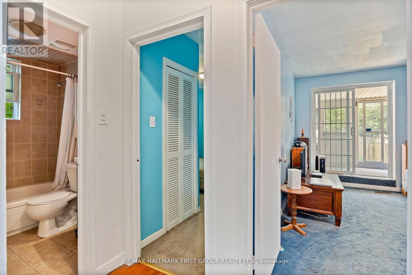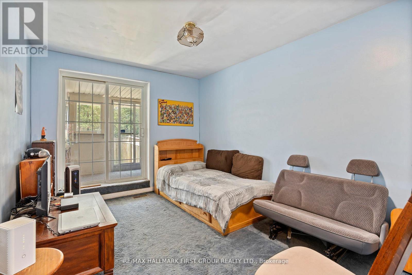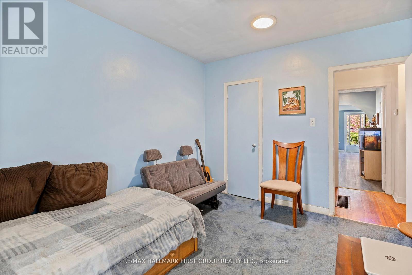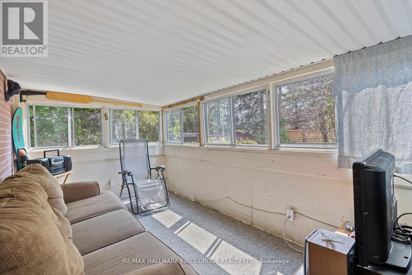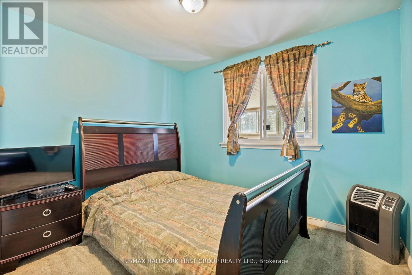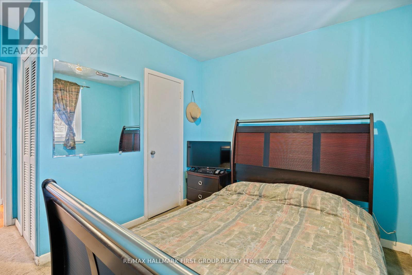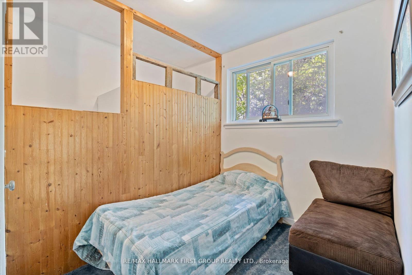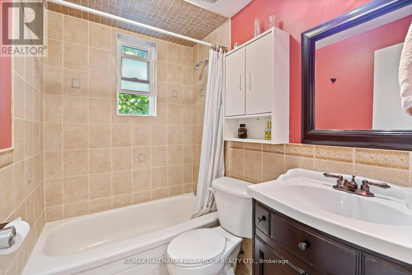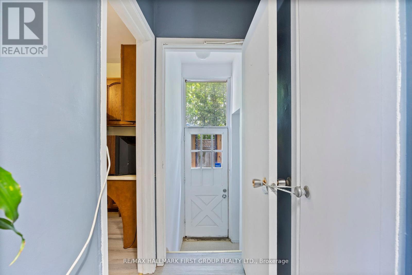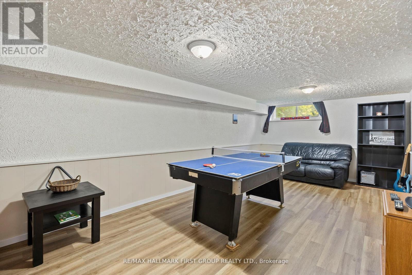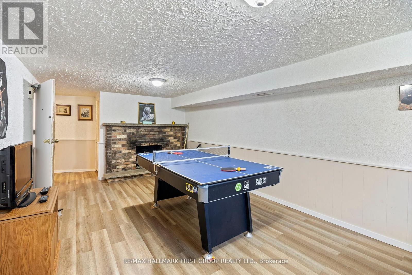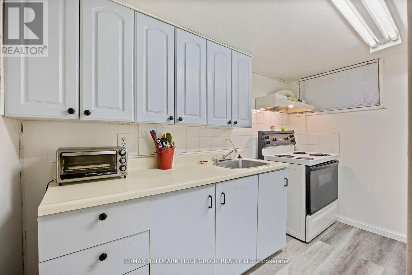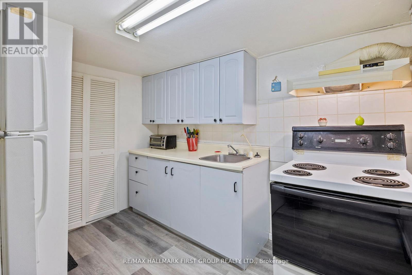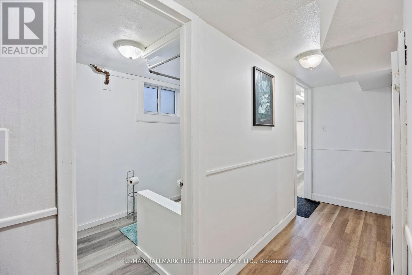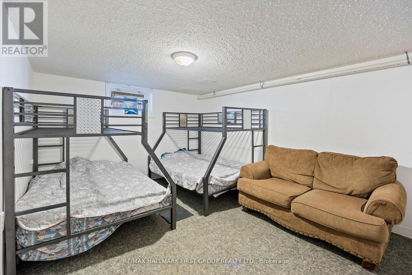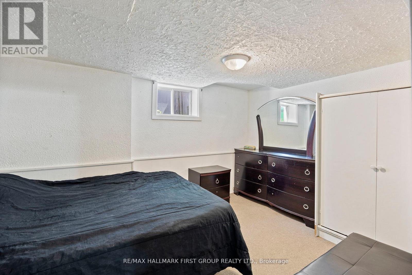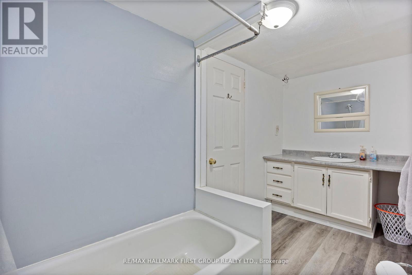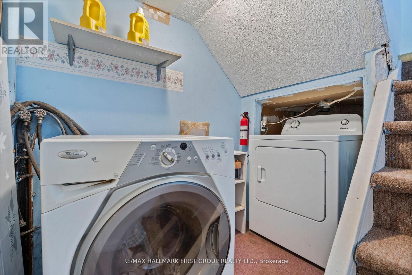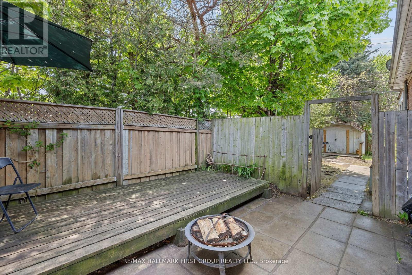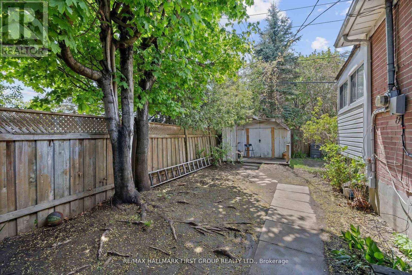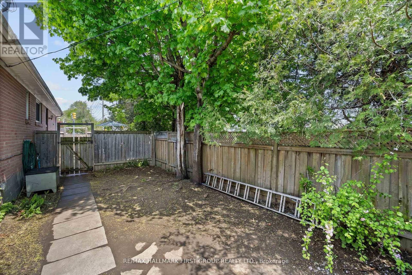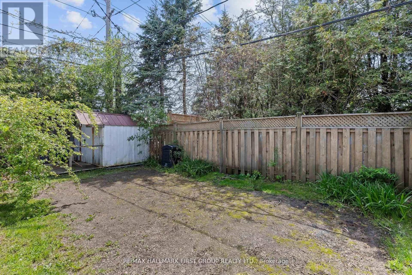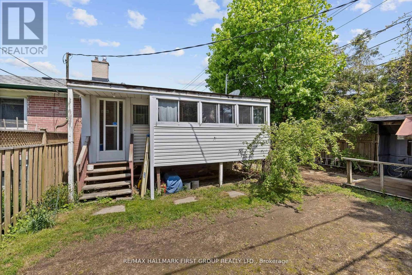121 Emperor Street Ajax, Ontario L1S 1N3
$695,000
*An excellent opportunity awaits at this well-priced South Ajax semi-bungalow, perfectly positioned for first-time buyers or investors *This home offers a flexible floor plan, including a lower level apartment with its own separate side entrance, featuring two bedrooms, a generous living room, an eat-in kitchen, and a 4-piece bathroom. *Upstairs, the main level boasts a bright and airy sunroom addition, a kitchen updated with new laminate flooring, and a combined living and dining area highlighted by a front bay window* Three comfortable bedrooms and a full 4-piece bathroom round out the main floor *While presenting a canvas for your personal design ideas, the home has received several updates *Its prime location is a major draw, directly across from Carruthers Creek Public School and John A. Murray Park, and within walking distance of Ajax High School *Daily conveniences are just a few minutes away, including the hospital, Ajax Community Centre, scenic Rotary Park on the waterfront, and quick access to Highway 401. (id:61852)
Property Details
| MLS® Number | E12357122 |
| Property Type | Single Family |
| Neigbourhood | Southwood |
| Community Name | South East |
| AmenitiesNearBy | Hospital, Park, Public Transit, Schools |
| CommunityFeatures | Community Centre |
| EquipmentType | Water Heater |
| Features | In-law Suite |
| ParkingSpaceTotal | 3 |
| RentalEquipmentType | Water Heater |
Building
| BathroomTotal | 2 |
| BedroomsAboveGround | 3 |
| BedroomsBelowGround | 2 |
| BedroomsTotal | 5 |
| Appliances | Dishwasher, Dryer, Stove, Washer, Refrigerator |
| ArchitecturalStyle | Bungalow |
| BasementFeatures | Apartment In Basement, Separate Entrance |
| BasementType | N/a, N/a |
| ConstructionStyleAttachment | Semi-detached |
| CoolingType | Central Air Conditioning |
| ExteriorFinish | Brick |
| FlooringType | Laminate, Carpeted |
| FoundationType | Unknown |
| HeatingFuel | Natural Gas |
| HeatingType | Forced Air |
| StoriesTotal | 1 |
| SizeInterior | 700 - 1100 Sqft |
| Type | House |
| UtilityWater | Municipal Water |
Parking
| No Garage |
Land
| Acreage | No |
| FenceType | Fenced Yard |
| LandAmenities | Hospital, Park, Public Transit, Schools |
| Sewer | Sanitary Sewer |
| SizeDepth | 100 Ft |
| SizeFrontage | 37 Ft ,6 In |
| SizeIrregular | 37.5 X 100 Ft |
| SizeTotalText | 37.5 X 100 Ft |
Rooms
| Level | Type | Length | Width | Dimensions |
|---|---|---|---|---|
| Basement | Bedroom | 4.33 m | 3.38 m | 4.33 m x 3.38 m |
| Basement | Kitchen | 3.12 m | 2.65 m | 3.12 m x 2.65 m |
| Basement | Living Room | 6.16 m | 3.31 m | 6.16 m x 3.31 m |
| Basement | Bedroom | 3.98 m | 2.8 m | 3.98 m x 2.8 m |
| Ground Level | Kitchen | 4.12 m | 2.29 m | 4.12 m x 2.29 m |
| Ground Level | Living Room | 4.21 m | 3.43 m | 4.21 m x 3.43 m |
| Ground Level | Dining Room | 3.51 m | 3.06 m | 3.51 m x 3.06 m |
| Ground Level | Primary Bedroom | 3.77 m | 2.72 m | 3.77 m x 2.72 m |
| Ground Level | Bedroom 2 | 3.84 m | 3.06 m | 3.84 m x 3.06 m |
| Ground Level | Bedroom 3 | 2.45 m | 2.04 m | 2.45 m x 2.04 m |
| Ground Level | Sunroom | 4.2 m | 2.54 m | 4.2 m x 2.54 m |
https://www.realtor.ca/real-estate/28760834/121-emperor-street-ajax-south-east-south-east
Interested?
Contact us for more information
Brian Kondo
Salesperson
1154 Kingston Road
Pickering, Ontario L1V 1B4





