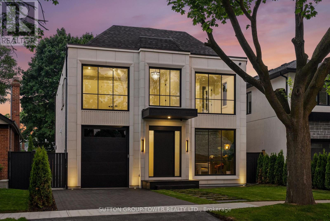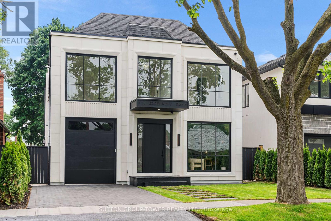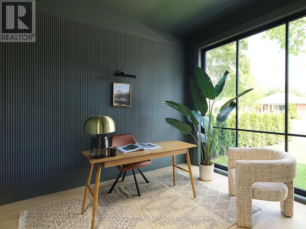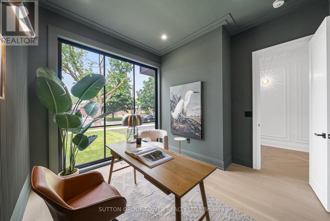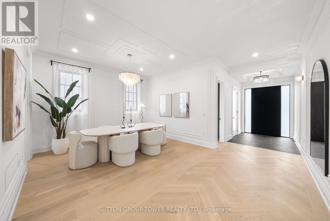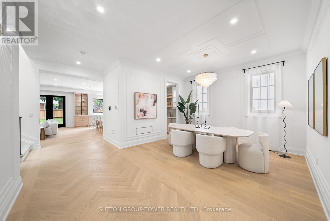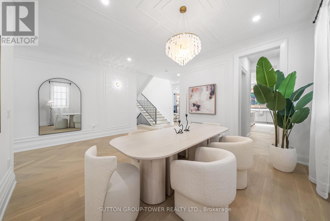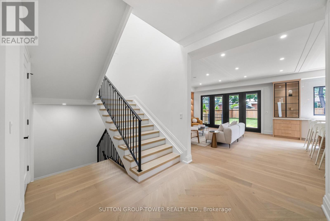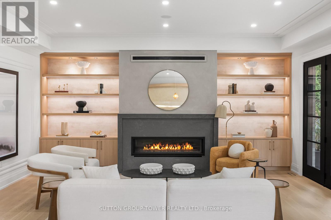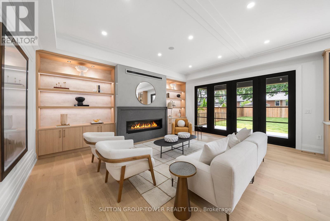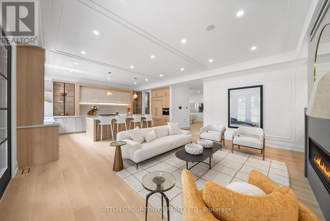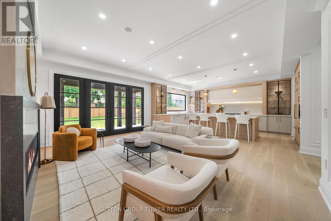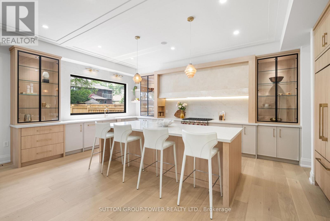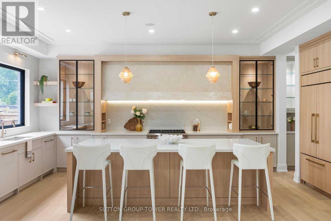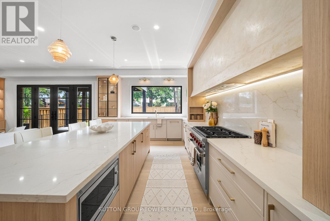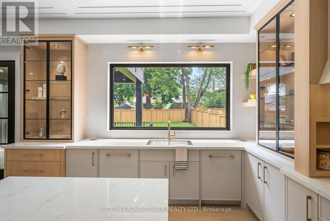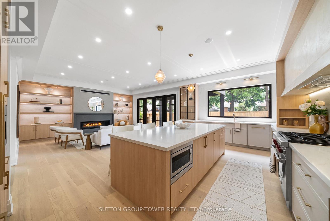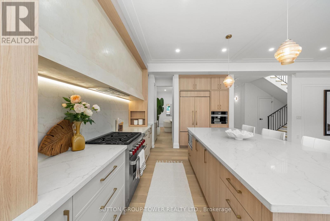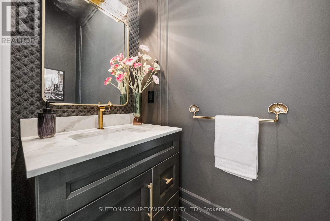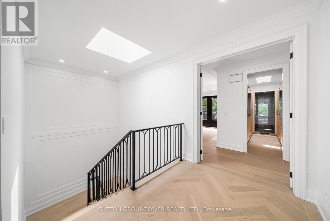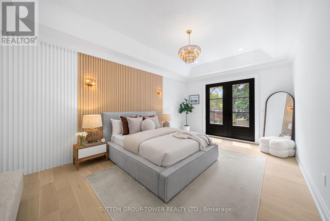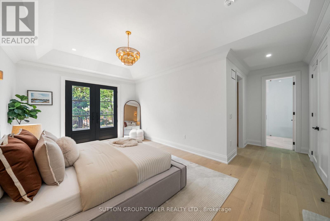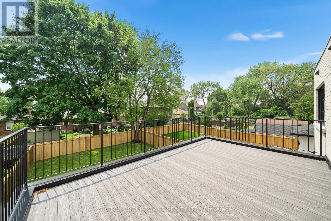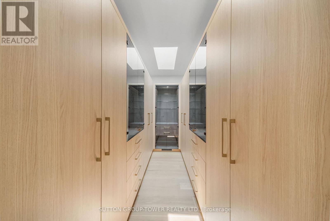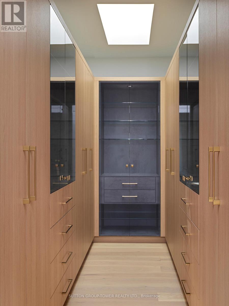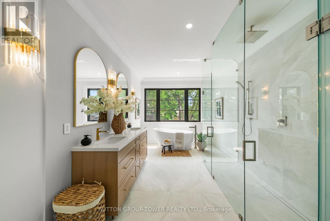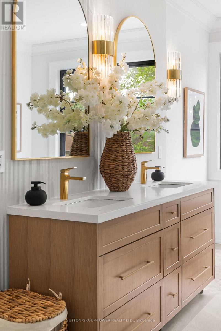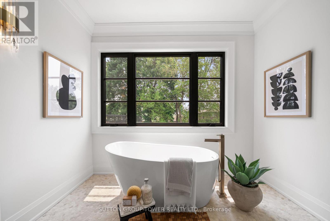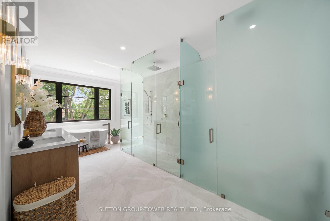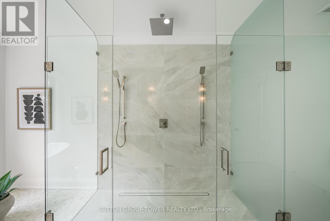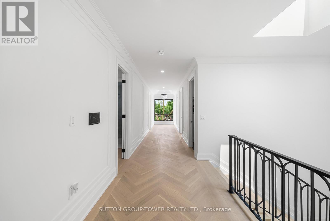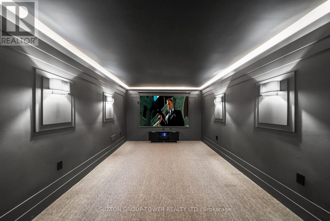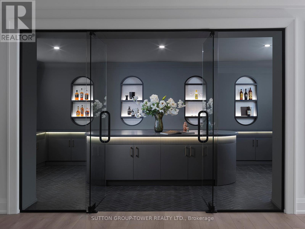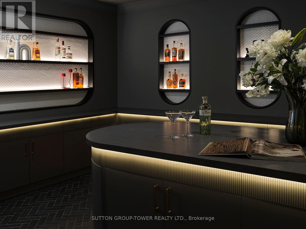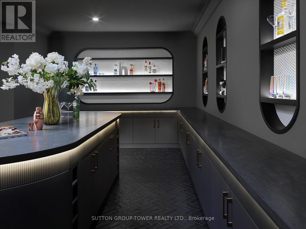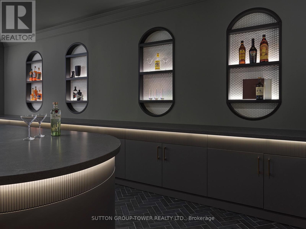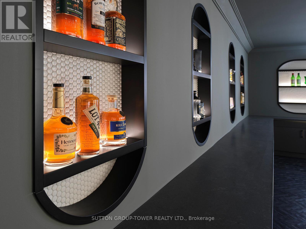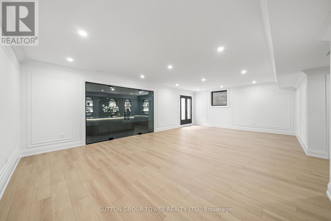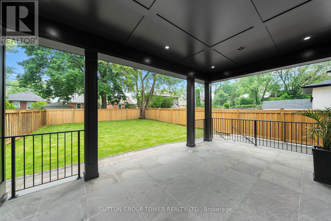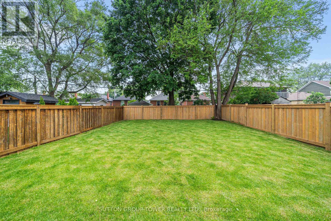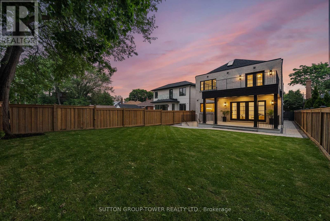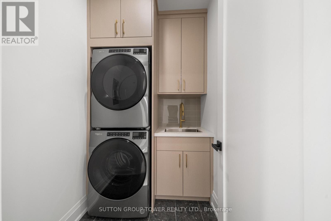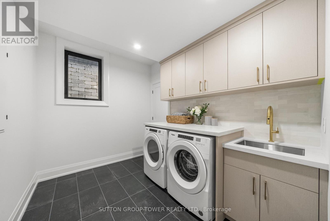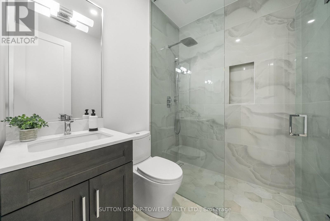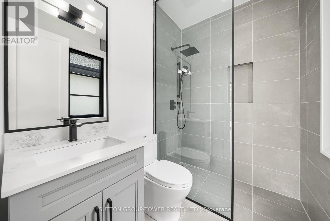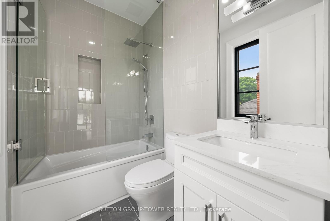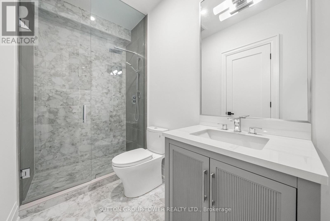121 Edgecroft Road Toronto, Ontario M8Z 2C2
$3,678,800
Exceptional Opportunity To Own This Brand New, Modern French Chateau Inspired Luxury Home With Meticulously Curated Features That Set It Apart From The Rest. Located In The Heart Of Etobicoke, This Elegant, Transitional Masterpiece Features Superb Finishes And An Ideal Floor Plan Boasting Over 5,000 Sq. Ft. Of Total Living Space. Custom Eat-In Kitchen With B/I High End Wolf/Sub-Zero Miele Appliances, B/I Speakers, Large Center Island With Stone Countertops. Floor To Ceiling Windows, Multiple Walkouts, Unmatched Primary Suite With Oversized Balcony, Walk-In Closet And A Lavish En-Suite Bath With Heated Floors. This Exceptional, One-Of-A-Kind Home Has Countless Luxurious Features Such As An Entertainer's Dream Basement With A Large Custom Wine Cellar, A Spacious Home Theatre And An Oversized Rec. Room. Rare Opportunity And An Absolute One-Of-A-Kind Beauty Top To Bottom With The Utmost Attention To Detail. (id:61852)
Property Details
| MLS® Number | W12501846 |
| Property Type | Single Family |
| Neigbourhood | Stonegate-Queensway |
| Community Name | Stonegate-Queensway |
| AmenitiesNearBy | Park, Place Of Worship, Public Transit, Schools |
| Features | Lighting |
| ParkingSpaceTotal | 3 |
| Structure | Deck, Patio(s), Porch |
Building
| BathroomTotal | 6 |
| BedroomsAboveGround | 4 |
| BedroomsBelowGround | 1 |
| BedroomsTotal | 5 |
| Age | New Building |
| Amenities | Fireplace(s) |
| Appliances | Central Vacuum, Water Meter, Dishwasher, Dryer, Microwave, Hood Fan, Range, Washer, Whirlpool, Refrigerator |
| BasementDevelopment | Finished |
| BasementFeatures | Walk Out, Separate Entrance |
| BasementType | N/a (finished), N/a |
| ConstructionStyleAttachment | Detached |
| CoolingType | Central Air Conditioning |
| ExteriorFinish | Brick, Stone |
| FireProtection | Monitored Alarm, Smoke Detectors |
| FireplacePresent | Yes |
| FlooringType | Hardwood, Laminate |
| FoundationType | Concrete, Poured Concrete |
| HalfBathTotal | 1 |
| HeatingFuel | Natural Gas |
| HeatingType | Forced Air |
| StoriesTotal | 2 |
| SizeInterior | 3000 - 3500 Sqft |
| Type | House |
| UtilityWater | Municipal Water |
Parking
| Attached Garage | |
| Garage |
Land
| Acreage | No |
| FenceType | Fenced Yard |
| LandAmenities | Park, Place Of Worship, Public Transit, Schools |
| LandscapeFeatures | Landscaped, Lawn Sprinkler |
| Sewer | Sanitary Sewer |
| SizeDepth | 141 Ft ,3 In |
| SizeFrontage | 40 Ft ,3 In |
| SizeIrregular | 40.3 X 141.3 Ft |
| SizeTotalText | 40.3 X 141.3 Ft |
Rooms
| Level | Type | Length | Width | Dimensions |
|---|---|---|---|---|
| Second Level | Primary Bedroom | 3.83 m | 5.88 m | 3.83 m x 5.88 m |
| Second Level | Bedroom 2 | 3.67 m | 3.7 m | 3.67 m x 3.7 m |
| Second Level | Bedroom 3 | 3.67 m | 3.65 m | 3.67 m x 3.65 m |
| Second Level | Bedroom 4 | 3.66 m | 4.42 m | 3.66 m x 4.42 m |
| Lower Level | Great Room | 6.6 m | 3.92 m | 6.6 m x 3.92 m |
| Lower Level | Recreational, Games Room | 9.34 m | 5.79 m | 9.34 m x 5.79 m |
| Lower Level | Bedroom | 3.33 m | 3.52 m | 3.33 m x 3.52 m |
| Lower Level | Media | 3.33 m | 5.58 m | 3.33 m x 5.58 m |
| Main Level | Office | 3.4 m | 3.54 m | 3.4 m x 3.54 m |
| Main Level | Dining Room | 5.64 m | 4.36 m | 5.64 m x 4.36 m |
| Main Level | Family Room | 5.05 m | 5.84 m | 5.05 m x 5.84 m |
| Main Level | Kitchen | 4.33 m | 6.63 m | 4.33 m x 6.63 m |
Interested?
Contact us for more information
Henri Bace
Salesperson
3220 Dufferin St, Unit 7a
Toronto, Ontario M6A 2T3
