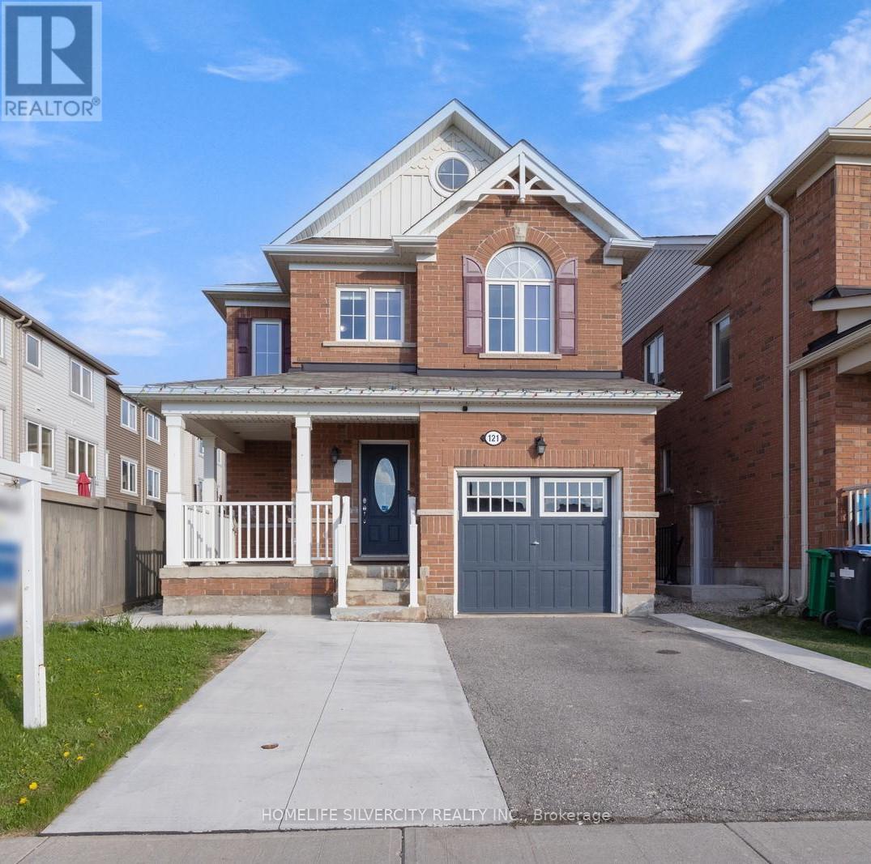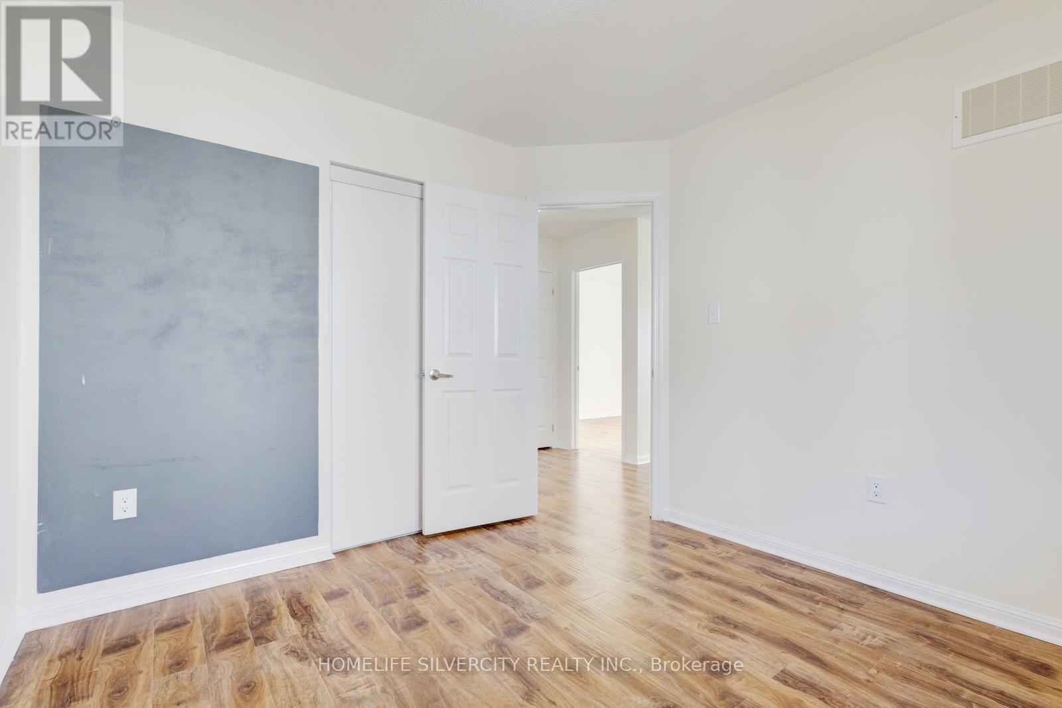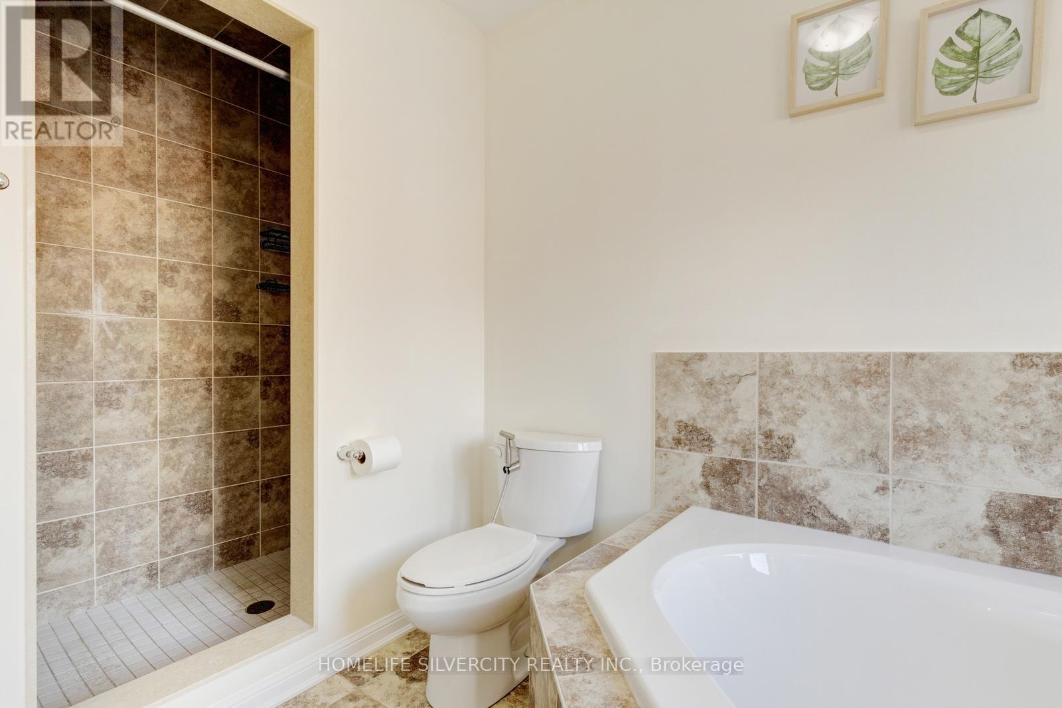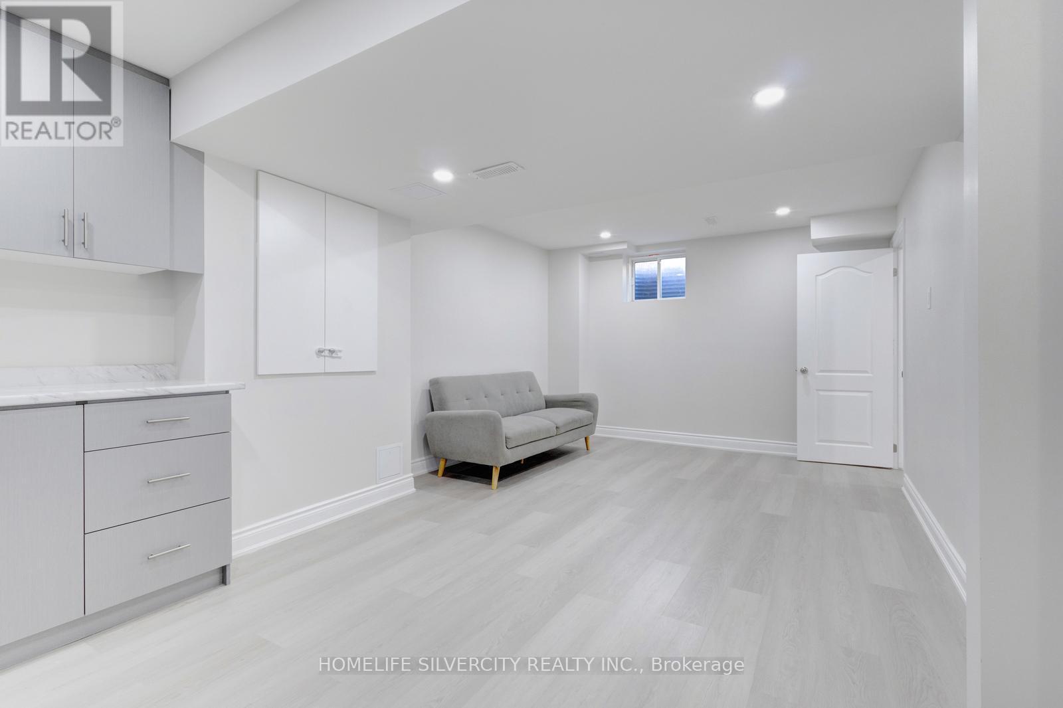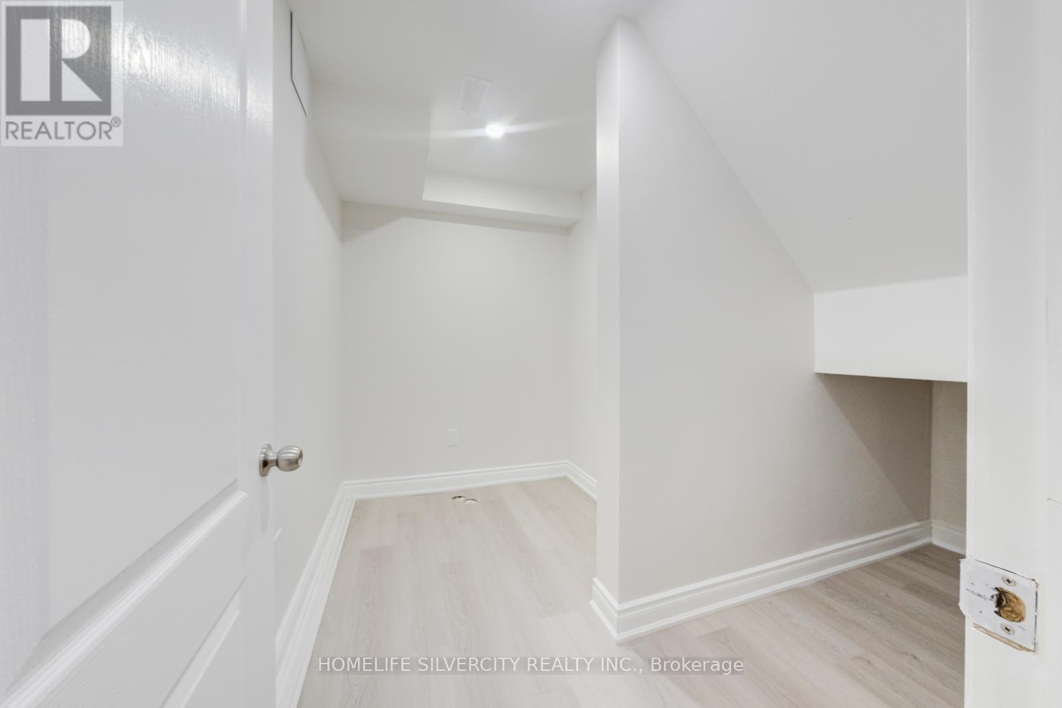121 Buick Boulevard Brampton, Ontario L7A 0Z2
$1,099,996
Beautiful, detached home in a desirable family-friendly neighborhood! Freshly painted with hardwood floors on Main, Oak Staircase &Inside access from garage. Chefs' kitchen feature quartz countertop & backsplash, large center Island & s/s appliances Specious backyard perfect for outdoor living. Upstairs offers 3 good sized bedrooms, including a primary bedroom with 5-pc Ensuite & walk in closet. Separate study / work space and new laminate flooring Legal personal use basement 3-piece bathroom, dry kitchen, family area, Storage room and is ready to be transformed into your lifestyle needs. Extended driveway fits up to 4 cars. Just steps away to School, proximity to Parks, Community Center, and Recreational Facilities. Easy access to Mount Pleasant GO Station for seamless travel to downtown Toronto. Quick access to major highways, including Highway 410, 401 and 407 for effortless commuting. (id:61852)
Open House
This property has open houses!
1:00 pm
Ends at:4:00 pm
1:00 pm
Ends at:4:00 pm
Property Details
| MLS® Number | W12132252 |
| Property Type | Single Family |
| Community Name | Bram West |
| Features | Carpet Free |
| ParkingSpaceTotal | 2 |
Building
| BathroomTotal | 4 |
| BedroomsAboveGround | 3 |
| BedroomsBelowGround | 1 |
| BedroomsTotal | 4 |
| Appliances | Dishwasher, Dryer, Garage Door Opener, Stove, Washer, Window Coverings, Refrigerator |
| BasementDevelopment | Finished |
| BasementType | N/a (finished) |
| ConstructionStyleAttachment | Detached |
| CoolingType | Central Air Conditioning |
| ExteriorFinish | Brick |
| FireProtection | Smoke Detectors |
| FlooringType | Hardwood, Laminate |
| FoundationType | Concrete |
| HalfBathTotal | 1 |
| HeatingFuel | Natural Gas |
| HeatingType | Forced Air |
| StoriesTotal | 2 |
| SizeInterior | 1500 - 2000 Sqft |
| Type | House |
| UtilityWater | Municipal Water |
Parking
| Attached Garage | |
| Garage |
Land
| Acreage | No |
| LandscapeFeatures | Landscaped |
| Sewer | Sanitary Sewer |
| SizeDepth | 89 Ft ,8 In |
| SizeFrontage | 30 Ft |
| SizeIrregular | 30 X 89.7 Ft |
| SizeTotalText | 30 X 89.7 Ft |
Rooms
| Level | Type | Length | Width | Dimensions |
|---|---|---|---|---|
| Second Level | Primary Bedroom | 4.57 m | 3.35 m | 4.57 m x 3.35 m |
| Second Level | Bedroom 2 | 3.04 m | 2.74 m | 3.04 m x 2.74 m |
| Second Level | Bedroom 3 | 3.04 m | 2.74 m | 3.04 m x 2.74 m |
| Main Level | Family Room | 4.26 m | 4.26 m | 4.26 m x 4.26 m |
| Main Level | Dining Room | 3.35 m | 3.04 m | 3.35 m x 3.04 m |
| Main Level | Kitchen | 3.35 m | 2.13 m | 3.35 m x 2.13 m |
| Main Level | Eating Area | 3.35 m | 2.13 m | 3.35 m x 2.13 m |
https://www.realtor.ca/real-estate/28277538/121-buick-boulevard-brampton-bram-west-bram-west
Interested?
Contact us for more information
Urja Patwa
Salesperson
