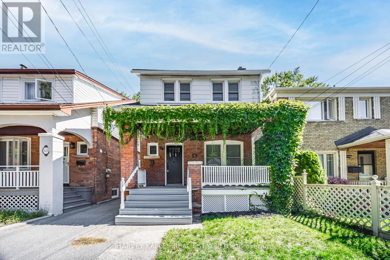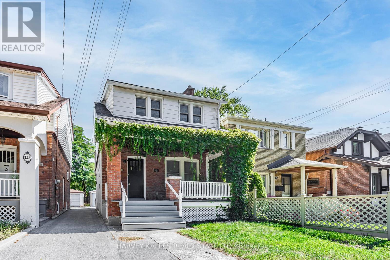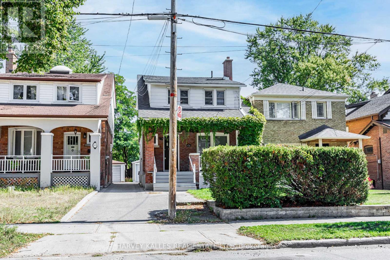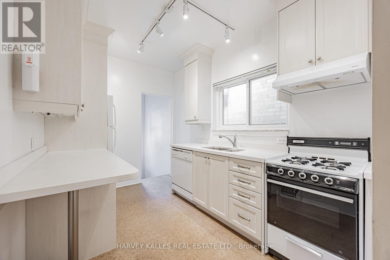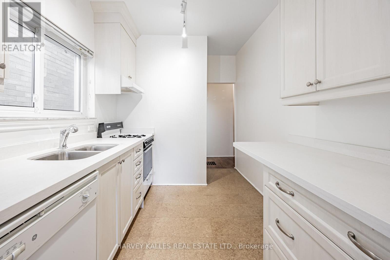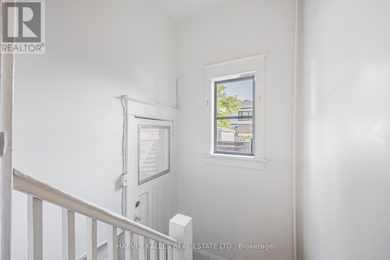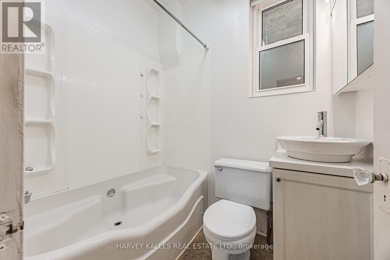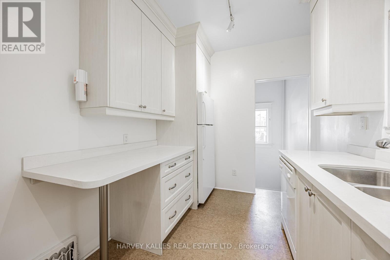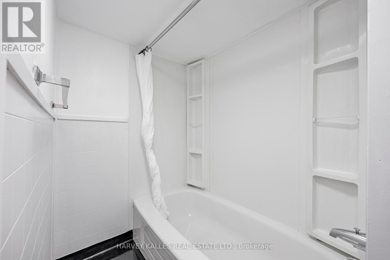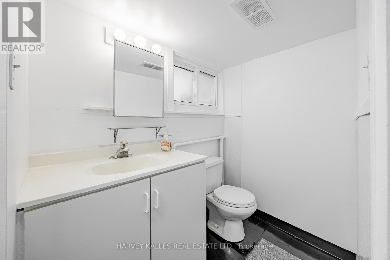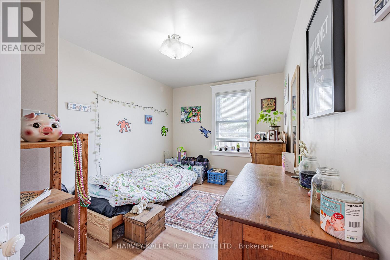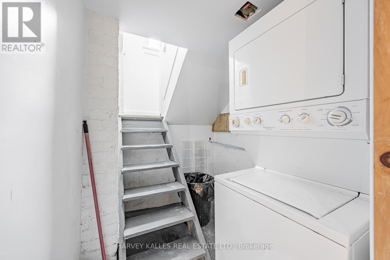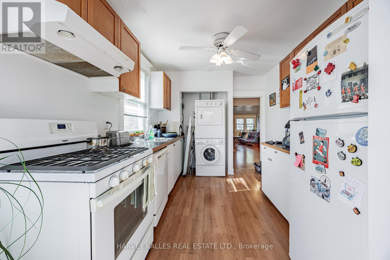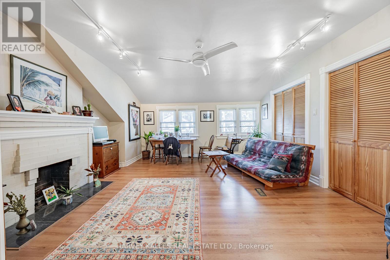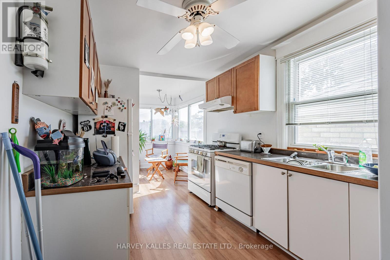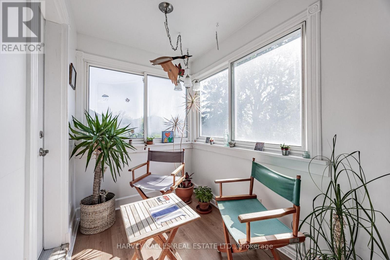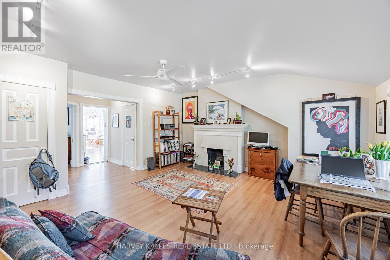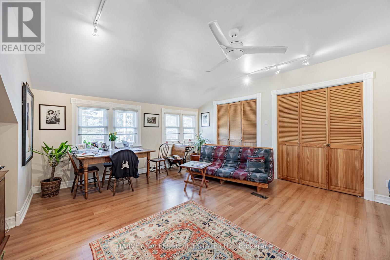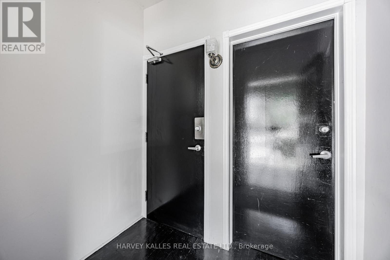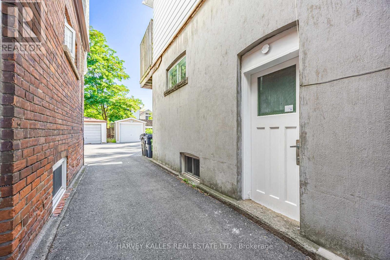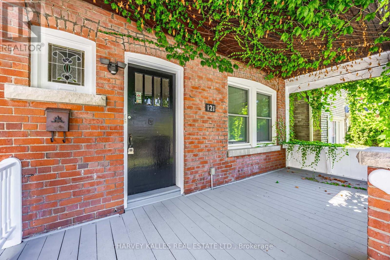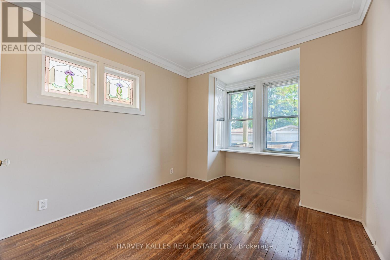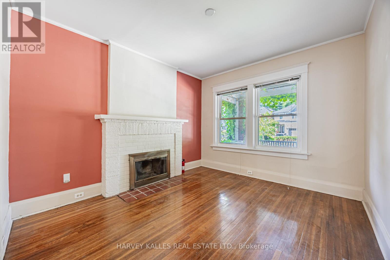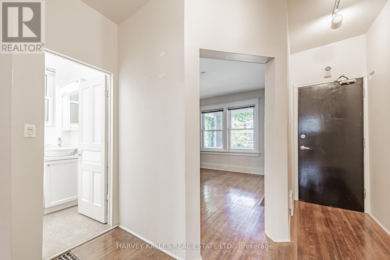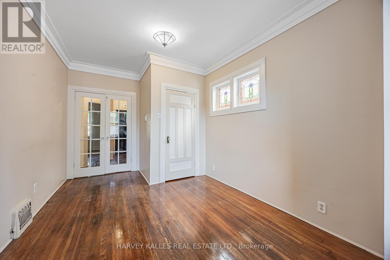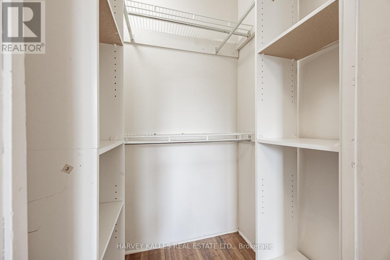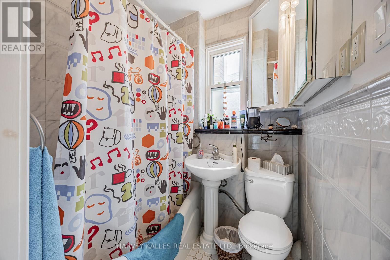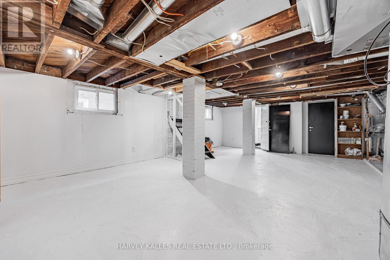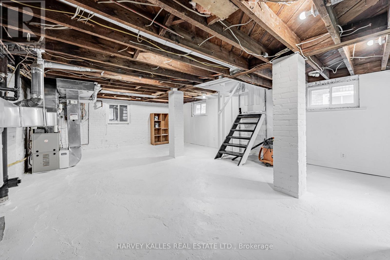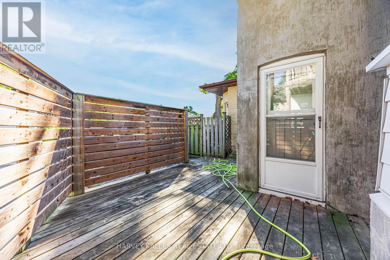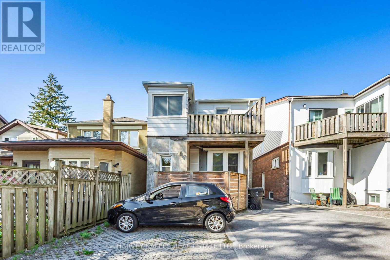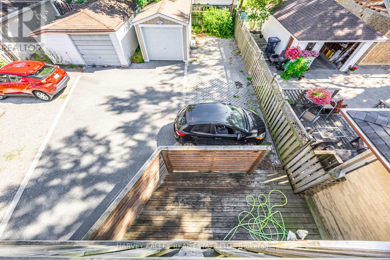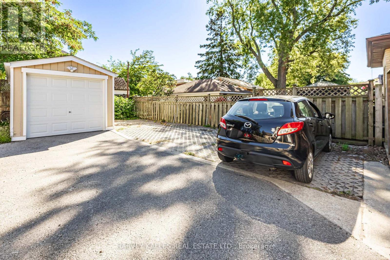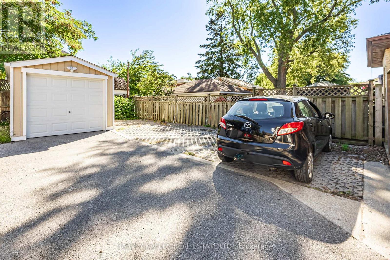121 Blantyre Avenue Toronto, Ontario M1N 2R6
$1,399,900
Discover the possibilities at 121 Blantyre Avenue, a character-filled property in the heart of Toronto's desirable Upper Beaches. Just steps from the lake, Kingston Road shops, restaurants, and transit, this converted home currently offers two self-contained units providing flexible options for investors, multi-generational living, or those seeking income potential. At the same time, the homes generous lot and layout present an ideal opportunity to restore it to its best use: a single-family residence in one of the city's most sought-after neighbourhoods. Inside, natural light and well-proportioned rooms set the stage for a reimagined design whether modernizing as a spacious family home or maintaining the existing dual-unit configuration. The property's prime location offers a balance of city living and community charm: walk to local cafés, boutiques, and schools, or enjoy nearby waterfront trails and Kew-Balmy Beach. Excellent transit access and proximity to downtown add to the appeal. Immediate proximity to Corcellette Public School. Mutual drive. Rarely does a property combine such versatility, location, and potential. Whether you envision a stunning single-family home steps from the lake or prefer the benefits of a two-unit income property, 121 Blantyre provides the perfect canvas for your next chapter in the Upper Beaches. Total 2154 sq ft (includes basement) Main floor vacant. 2nd floor tenanted month to month $1496.44 + 45% of utls. (id:61852)
Property Details
| MLS® Number | E12409510 |
| Property Type | Multi-family |
| Neigbourhood | Scarborough |
| Community Name | Birchcliffe-Cliffside |
| Features | Flat Site |
| ParkingSpaceTotal | 3 |
| ViewType | City View |
Building
| BathroomTotal | 3 |
| BedroomsAboveGround | 2 |
| BedroomsTotal | 2 |
| Age | 100+ Years |
| Amenities | Fireplace(s) |
| Appliances | Dryer, Two Stoves, Two Washers, Two Refrigerators |
| BasementDevelopment | Unfinished |
| BasementType | N/a (unfinished) |
| CoolingType | None |
| ExteriorFinish | Brick |
| FireplacePresent | Yes |
| FireplaceTotal | 2 |
| FlooringType | Hardwood, Laminate |
| FoundationType | Unknown |
| HeatingFuel | Natural Gas |
| HeatingType | Forced Air |
| StoriesTotal | 2 |
| SizeInterior | 1100 - 1500 Sqft |
| Type | Duplex |
| UtilityWater | Municipal Water |
Parking
| Detached Garage | |
| Garage |
Land
| Acreage | No |
| Sewer | Sanitary Sewer |
| SizeDepth | 122 Ft |
| SizeFrontage | 25 Ft |
| SizeIrregular | 25 X 122 Ft |
| SizeTotalText | 25 X 122 Ft |
| ZoningDescription | Rs(f12*61) |
Rooms
| Level | Type | Length | Width | Dimensions |
|---|---|---|---|---|
| Second Level | Living Room | 4.9 m | 4.78 m | 4.9 m x 4.78 m |
| Second Level | Kitchen | 3.58 m | 2.74 m | 3.58 m x 2.74 m |
| Second Level | Eating Area | 2.29 m | 1.73 m | 2.29 m x 1.73 m |
| Second Level | Bedroom | 4.29 m | 2.84 m | 4.29 m x 2.84 m |
| Main Level | Living Room | 3.68 m | 3.35 m | 3.68 m x 3.35 m |
| Main Level | Kitchen | 3.3 m | 2.39 m | 3.3 m x 2.39 m |
| Main Level | Bedroom | 4.17 m | 3 m | 4.17 m x 3 m |
Interested?
Contact us for more information
Errol Paulicpulle
Salesperson
2145 Avenue Road
Toronto, Ontario M5M 4B2
Lesia Szewczuk
Salesperson
2145 Avenue Road
Toronto, Ontario M5M 4B2
