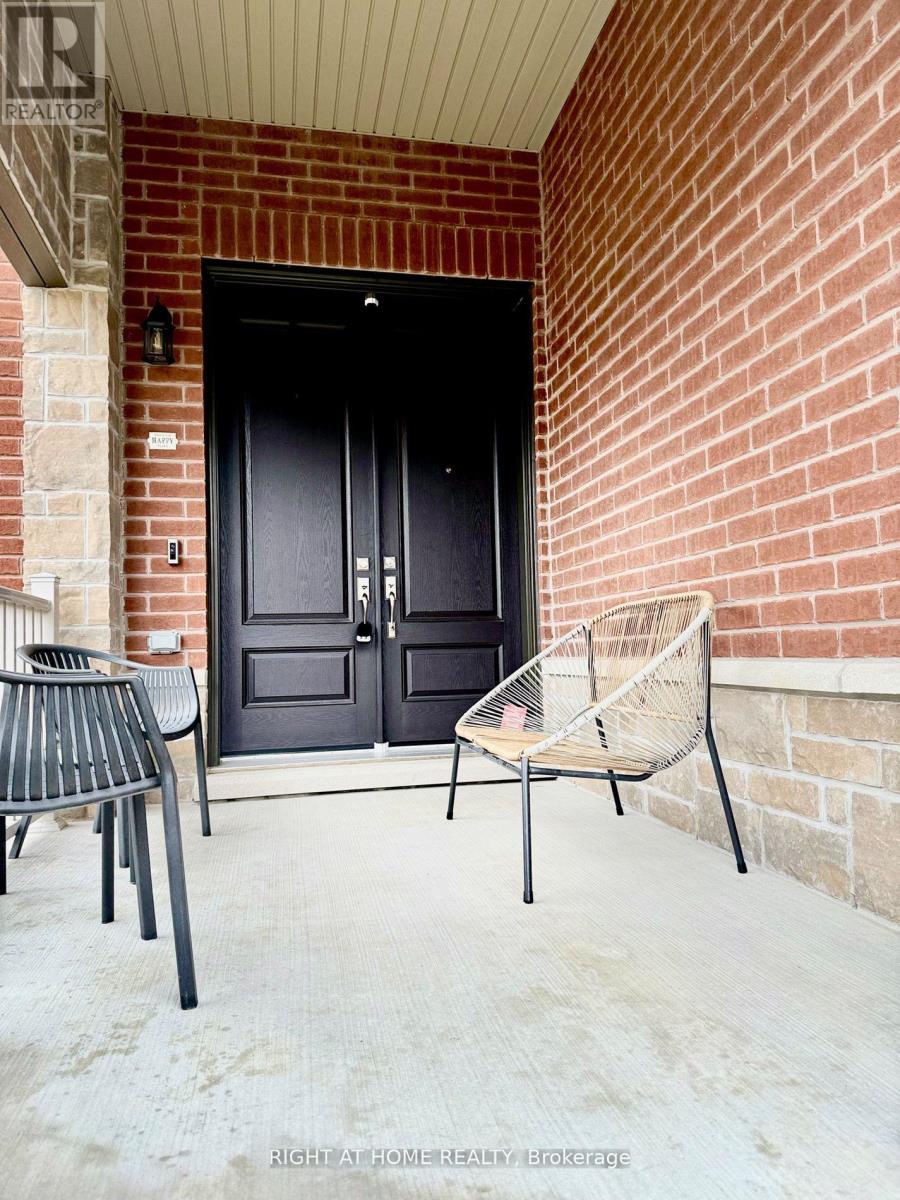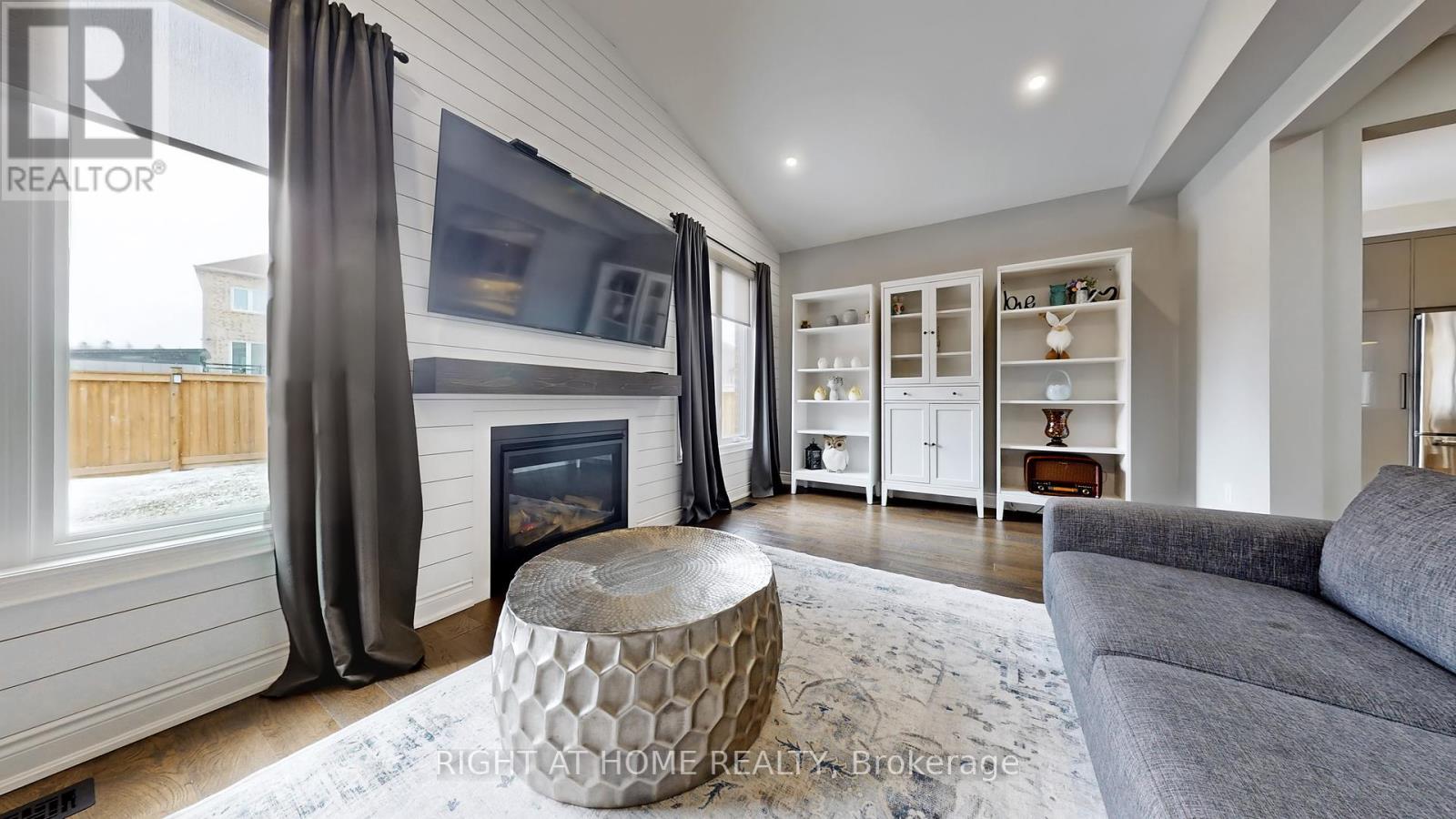121 Bartram Crescent Bradford West Gwillimbury, Ontario L3Z 4J2
$1,297,999
Welcome to this beautifully maintained modern home, less than 5 years old, offering 4 spacious bedrooms and 2.5 bathrooms perfect for families or those needing extra space. The kitchen is an entertainers dream, featuring stainless steel appliances, a built-in bar fridge, and plenty of space for gathering and hosting. A separate dining room provides the perfect setting for family dinners or special occasions. Cozy up by the gas fireplace in the inviting living area, or step outside to the fully fenced backyard perfect for kids, pets, and summer get-togethers. All bedrooms feature plush carpet for added comfort, including a generous primary suite with a private ensuite. The full unfinished basement offers endless potential for additional living space, a home gym, or storage. Enjoy the convenience of a double garage with durable epoxy flooring and a hot/cold water tap ideal for car care or outdoor cleanup. Located just minutes from Highway 400 and close to shopping centres, this home combines comfort, style, and everyday functionality in one fantastic package. (id:61852)
Property Details
| MLS® Number | N12093395 |
| Property Type | Single Family |
| Community Name | Bradford |
| AmenitiesNearBy | Public Transit, Park, Hospital, Schools |
| CommunityFeatures | Community Centre |
| Features | Irregular Lot Size |
| ParkingSpaceTotal | 6 |
Building
| BathroomTotal | 3 |
| BedroomsAboveGround | 4 |
| BedroomsTotal | 4 |
| Age | 0 To 5 Years |
| Amenities | Fireplace(s) |
| Appliances | Garage Door Opener Remote(s), Water Heater, Garage Door Opener, Refrigerator |
| BasementDevelopment | Unfinished |
| BasementType | Full (unfinished) |
| ConstructionStyleAttachment | Detached |
| CoolingType | Central Air Conditioning |
| ExteriorFinish | Brick Facing, Stone |
| FireplacePresent | Yes |
| FireplaceTotal | 1 |
| FlooringType | Carpeted |
| FoundationType | Poured Concrete |
| HalfBathTotal | 1 |
| HeatingFuel | Natural Gas |
| HeatingType | Forced Air |
| StoriesTotal | 2 |
| SizeInterior | 2000 - 2500 Sqft |
| Type | House |
| UtilityWater | Municipal Water |
Parking
| Attached Garage | |
| Garage |
Land
| Acreage | No |
| FenceType | Fenced Yard |
| LandAmenities | Public Transit, Park, Hospital, Schools |
| Sewer | Sanitary Sewer |
| SizeDepth | 119 Ft ,1 In |
| SizeFrontage | 54 Ft ,2 In |
| SizeIrregular | 54.2 X 119.1 Ft |
| SizeTotalText | 54.2 X 119.1 Ft |
| ZoningDescription | R1-3*1(h1) |
Rooms
| Level | Type | Length | Width | Dimensions |
|---|---|---|---|---|
| Second Level | Primary Bedroom | 4.6 m | 3.7 m | 4.6 m x 3.7 m |
| Second Level | Bedroom 2 | 3.1 m | 3.4 m | 3.1 m x 3.4 m |
| Second Level | Bedroom 3 | 3.1 m | 3.1 m | 3.1 m x 3.1 m |
| Second Level | Bedroom 4 | 2.7 m | 3.4 m | 2.7 m x 3.4 m |
| Main Level | Living Room | 5.5 m | 3.4 m | 5.5 m x 3.4 m |
| Main Level | Dining Room | 8.2 m | 4.3 m | 8.2 m x 4.3 m |
| Main Level | Kitchen | 6.1 m | 3.4 m | 6.1 m x 3.4 m |
Interested?
Contact us for more information
Trevor Rodrigues
Salesperson
130 Queens Quay East #506
Toronto, Ontario M5V 3Z6



























