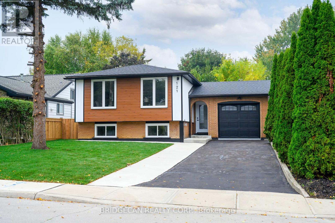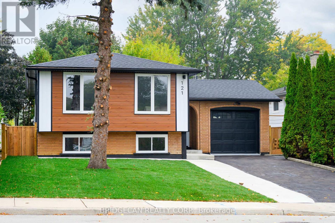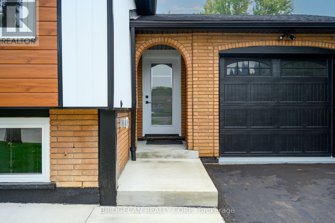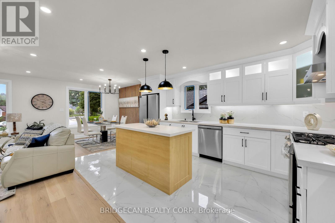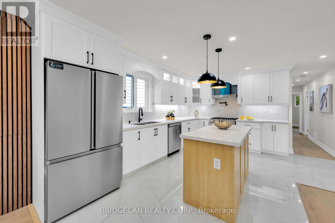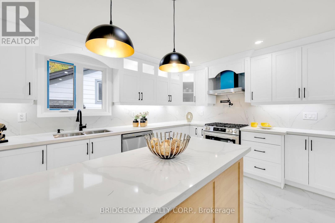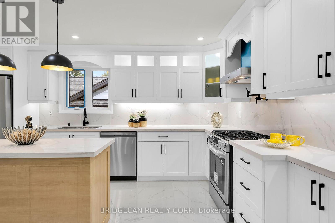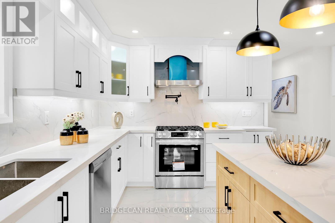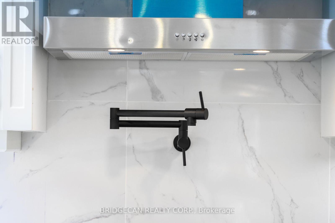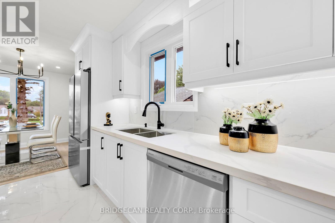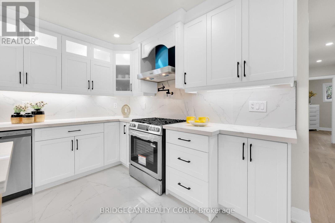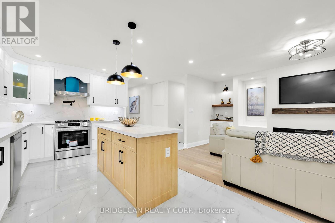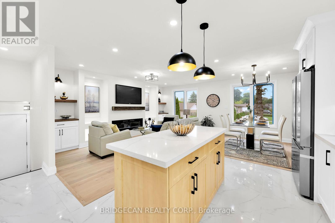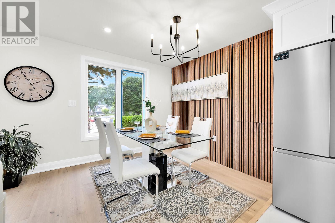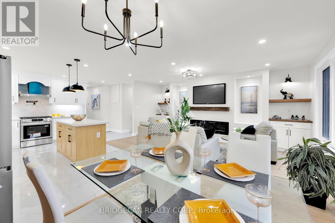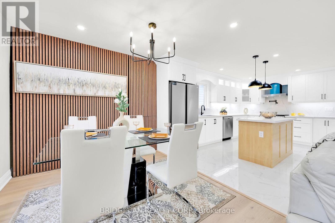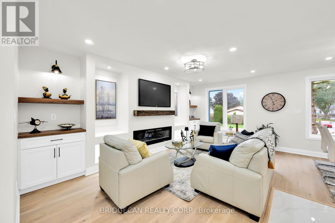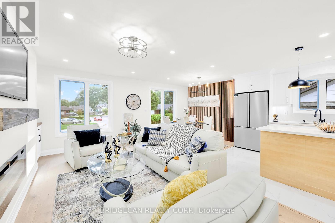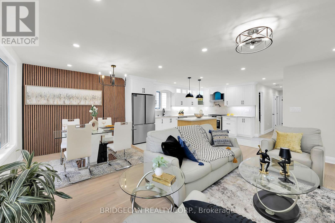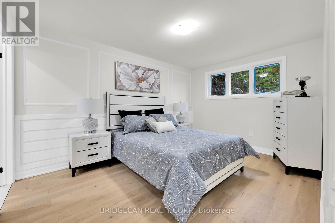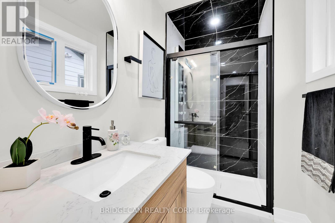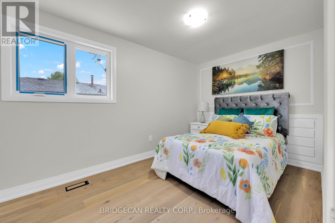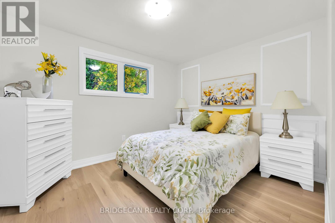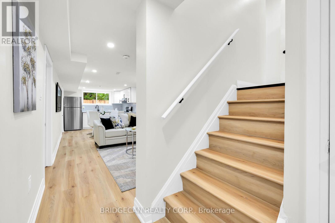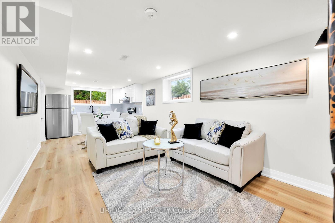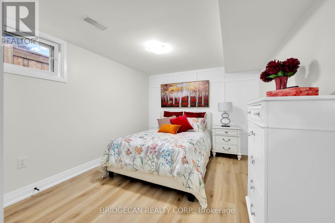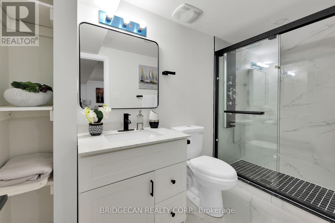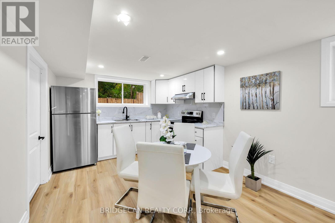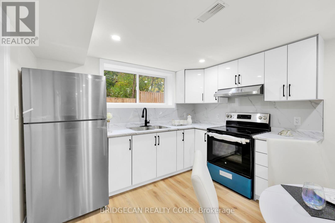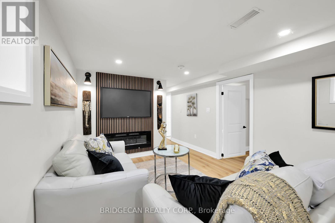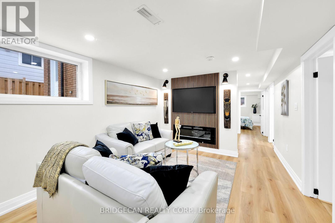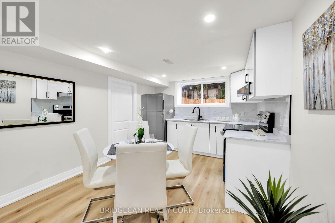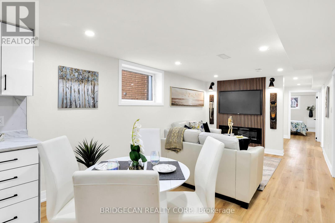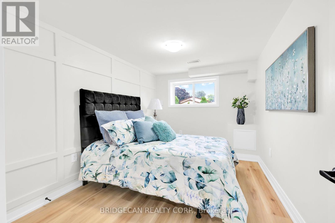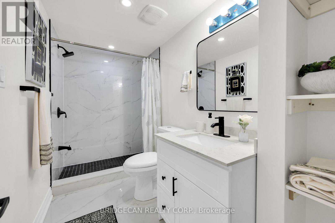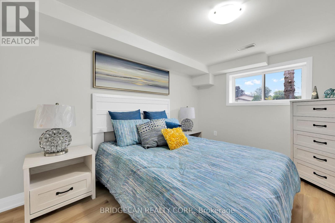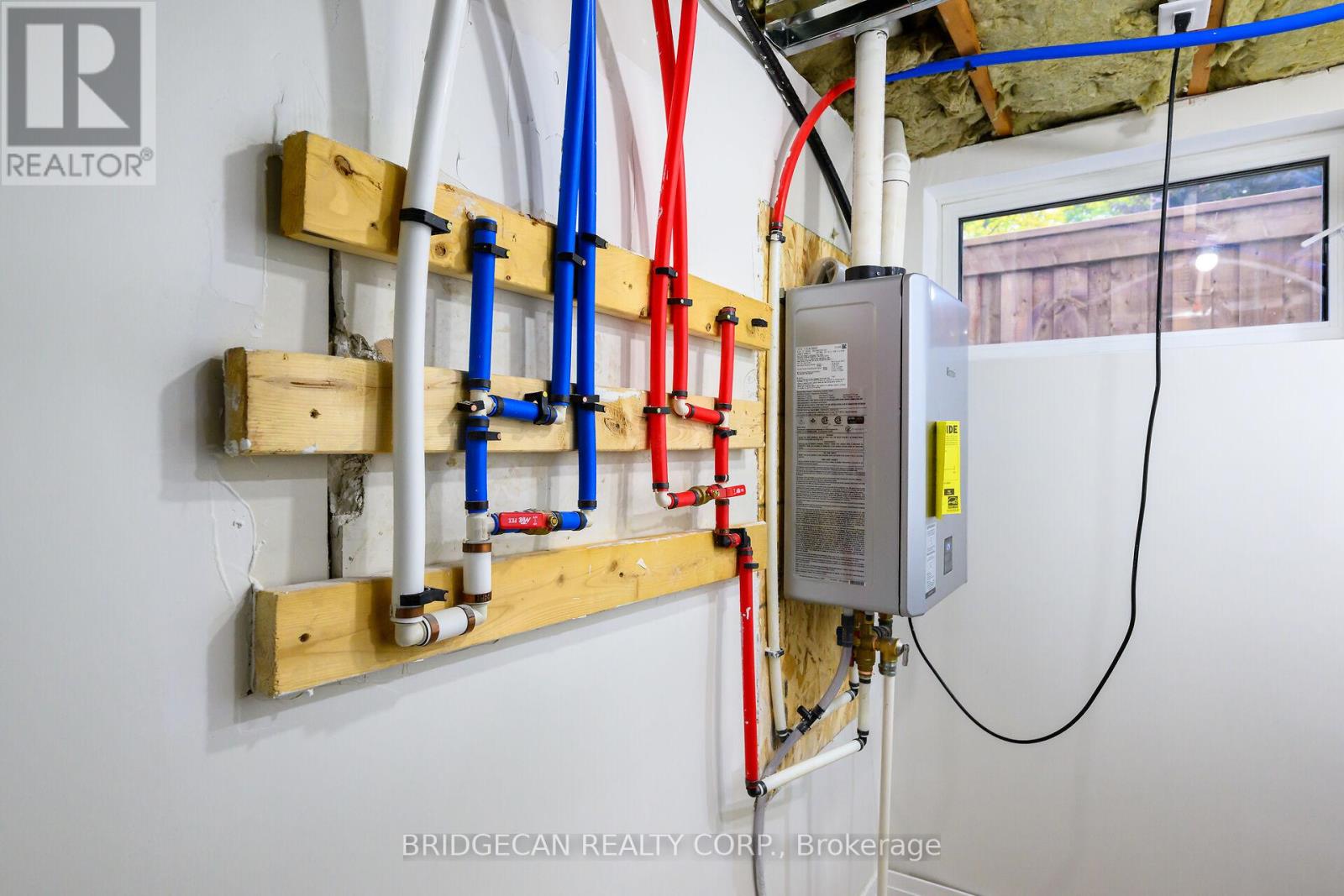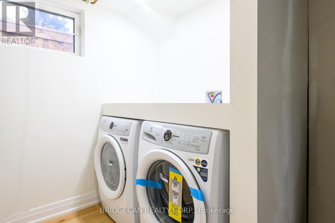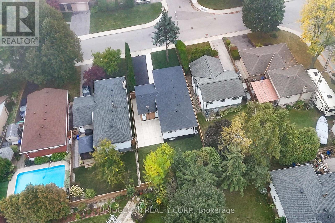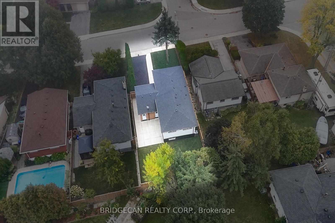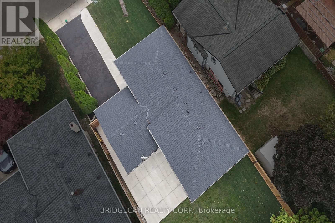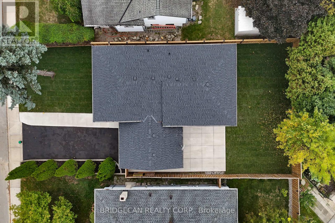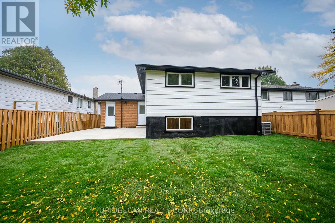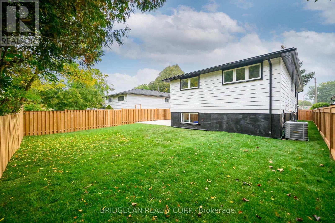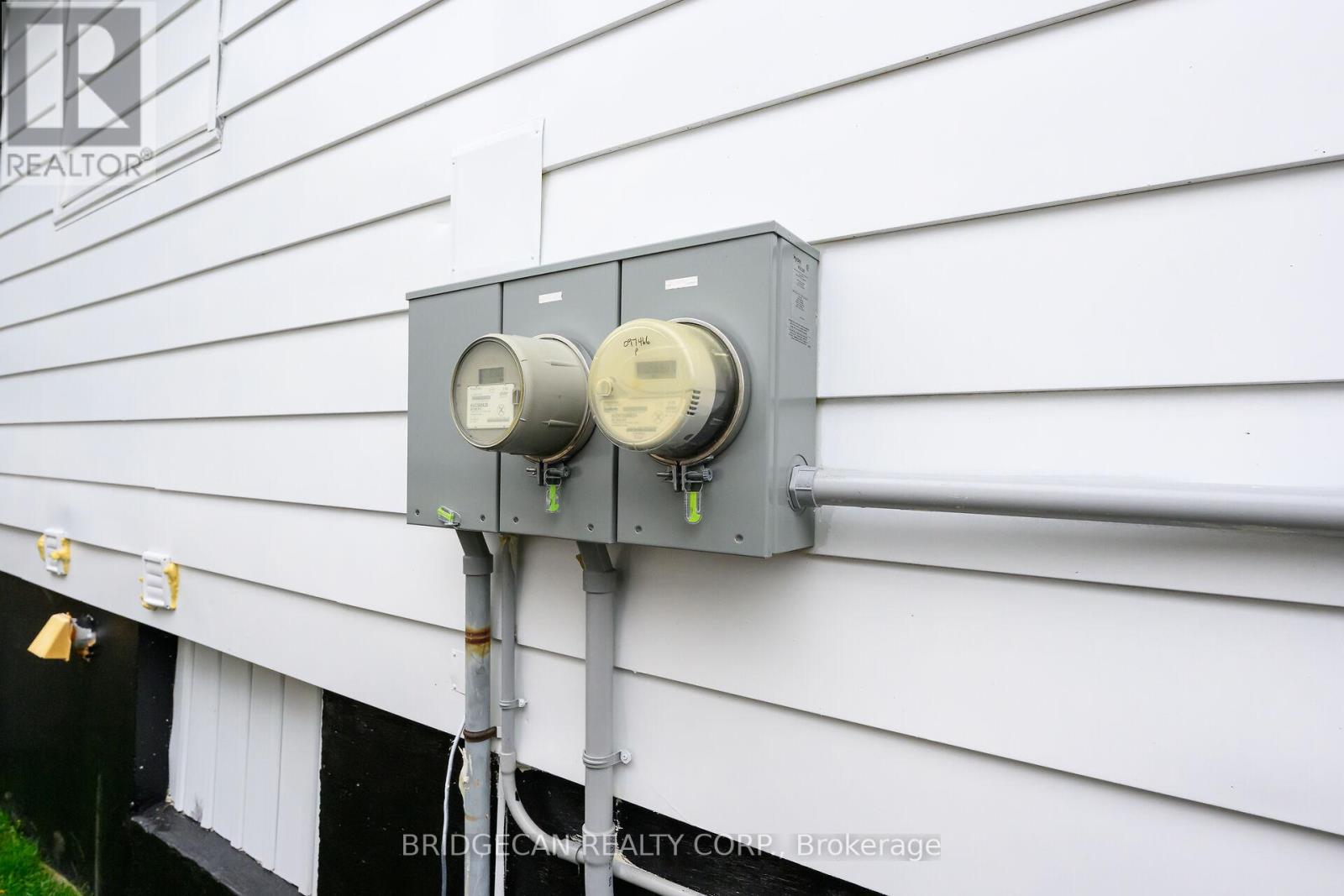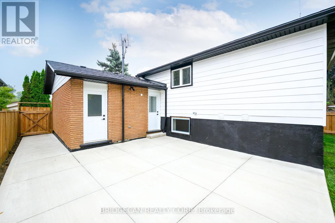121 Appleford Road Hamilton, Ontario L9C 5Y2
$939,000
Legal Duplex Raised Bungalow - Fully Renovated Discover this turn-key legal duplex, thoughtfully designed with two fully self-contained units-perfect for multi-generational living or investors seeking strong rental income. Main Floor Unit 3 spacious bedrooms, including a primary with ensuite 2 full bathrooms Private in-unit laundry All-new hardwood flooring Lower Level Unit 3 generous bedrooms, including a primary with ensuite 2 full bathrooms Private in-unit laundry Luxury laminate flooring Both units are bright, open, and modern, featuring stylish kitchens with premium finishes, under-cabinet lighting, and an abundance of pot lights. Built with comfort and safety in mind, this home offers sound-insulated, fire-rated construction. Extensive 2025 Upgrades New roof, windows, and doors All-new ductwork New furnace & central A/C ESA-approved electrical Updated interior plumbing with 1-inch water supply line Separate hydro meters EV-ready garage 7 appliances included This is a rare opportunity to own a fully renovated duplex where all major systems have already been updated-ensuring low-maintenance, worry-free ownership. Live in one unit and rent the other, or lease both for excellent cash flow. (id:61852)
Property Details
| MLS® Number | X12435230 |
| Property Type | Single Family |
| Neigbourhood | Fessenden |
| Community Name | Fessenden |
| AmenitiesNearBy | Hospital, Place Of Worship, Schools |
| EquipmentType | Water Heater, Water Heater - Tankless |
| Features | Carpet Free, In-law Suite |
| ParkingSpaceTotal | 3 |
| RentalEquipmentType | Water Heater, Water Heater - Tankless |
Building
| BathroomTotal | 4 |
| BedroomsAboveGround | 3 |
| BedroomsBelowGround | 3 |
| BedroomsTotal | 6 |
| Age | 51 To 99 Years |
| Amenities | Fireplace(s), Separate Electricity Meters |
| Appliances | Water Meter, Dryer, Stove, Washer, Refrigerator |
| ArchitecturalStyle | Bungalow |
| BasementFeatures | Separate Entrance |
| BasementType | Full |
| ConstructionStatus | Insulation Upgraded |
| ConstructionStyleAttachment | Detached |
| CoolingType | Central Air Conditioning |
| ExteriorFinish | Brick, Wood |
| FireProtection | Smoke Detectors |
| FireplacePresent | Yes |
| FireplaceTotal | 2 |
| FoundationType | Poured Concrete |
| HalfBathTotal | 1 |
| HeatingFuel | Natural Gas |
| HeatingType | Forced Air |
| StoriesTotal | 1 |
| SizeInterior | 1100 - 1500 Sqft |
| Type | House |
| UtilityWater | Municipal Water |
Parking
| Attached Garage | |
| Garage |
Land
| Acreage | No |
| LandAmenities | Hospital, Place Of Worship, Schools |
| Sewer | Sanitary Sewer |
| SizeDepth | 104 Ft ,3 In |
| SizeFrontage | 46 Ft ,9 In |
| SizeIrregular | 46.8 X 104.3 Ft |
| SizeTotalText | 46.8 X 104.3 Ft|under 1/2 Acre |
| ZoningDescription | C |
Rooms
| Level | Type | Length | Width | Dimensions |
|---|---|---|---|---|
| Basement | Bedroom 2 | 3.65 m | 2.4 m | 3.65 m x 2.4 m |
| Basement | Bedroom 3 | 5.9 m | 4.75 m | 5.9 m x 4.75 m |
| Basement | Family Room | 3.59 m | 3.13 m | 3.59 m x 3.13 m |
| Basement | Kitchen | 3.71 m | 3.13 m | 3.71 m x 3.13 m |
| Basement | Bathroom | 2.95 m | 1.49 m | 2.95 m x 1.49 m |
| Basement | Bathroom | 2.95 m | 1.37 m | 2.95 m x 1.37 m |
| Basement | Laundry Room | 1.7 m | 2.04 m | 1.7 m x 2.04 m |
| Basement | Bedroom | 2.92 m | 4.17 m | 2.92 m x 4.17 m |
| Main Level | Bedroom | 2.56 m | 3.94 m | 2.56 m x 3.94 m |
| Main Level | Bedroom 2 | 3.53 m | 2.91 m | 3.53 m x 2.91 m |
| Main Level | Bedroom 3 | 4.22 m | 3.03 m | 4.22 m x 3.03 m |
| Main Level | Laundry Room | 0.94 m | 0.88 m | 0.94 m x 0.88 m |
| Main Level | Family Room | 5.55 m | 3.24 m | 5.55 m x 3.24 m |
| Main Level | Dining Room | 2.95 m | 2.68 m | 2.95 m x 2.68 m |
| Main Level | Kitchen | 5.15 m | 5.84 m | 5.15 m x 5.84 m |
| Main Level | Bathroom | 1.46 m | 2.34 m | 1.46 m x 2.34 m |
| Main Level | Bathroom | 2.4 m | 1.4 m | 2.4 m x 1.4 m |
Utilities
| Cable | Available |
| Electricity | Installed |
| Sewer | Installed |
https://www.realtor.ca/real-estate/28931108/121-appleford-road-hamilton-fessenden-fessenden
Interested?
Contact us for more information
Dave Sohal
Broker of Record
398 Mohawk Road East
Hamilton, Ontario L8V 2H7
