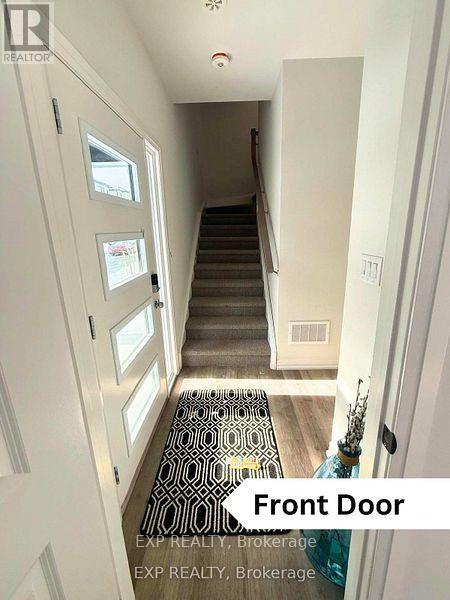121 - 155 Equestrian Way Cambridge, Ontario N3E 0E8
$3,000 Monthly
Welcome to this modern townhouse featuring 3+1 flexible bedrooms and 3 bathrooms perfectly designed for both family living and work-from-home needs. The open-concept living and dining areas are bathed in natural light, creating a warm, inviting space for entertaining guests or relaxing after a long day. The well-appointed kitchen boasts contemporary finishes, ample cabinetry, and high-end appliances, making meal prep a joy. The additional flex room offers endless possibilities whether used as a fourth bedroom, a home office, or a creative space, it adapts to your lifestyle. Make this move-in-ready townhouse your next home. Don't miss the opportunity to make this exceptional home yours; schedule a viewing today! Property Taxes not yet assessed. Available for occupancy immediately. (id:61852)
Property Details
| MLS® Number | X12151734 |
| Property Type | Single Family |
| Features | In Suite Laundry |
| ParkingSpaceTotal | 2 |
Building
| BathroomTotal | 3 |
| BedroomsAboveGround | 3 |
| BedroomsBelowGround | 1 |
| BedroomsTotal | 4 |
| ConstructionStyleAttachment | Attached |
| CoolingType | Central Air Conditioning |
| ExteriorFinish | Brick Facing |
| FoundationType | Poured Concrete |
| HalfBathTotal | 2 |
| HeatingFuel | Natural Gas |
| HeatingType | Forced Air |
| StoriesTotal | 3 |
| SizeInterior | 1100 - 1500 Sqft |
| Type | Row / Townhouse |
| UtilityWater | Municipal Water |
Parking
| Attached Garage | |
| Garage |
Land
| Acreage | No |
| Sewer | Sanitary Sewer |
Rooms
| Level | Type | Length | Width | Dimensions |
|---|---|---|---|---|
| Second Level | Kitchen | 2.7 m | 2.7 m | 2.7 m x 2.7 m |
| Second Level | Living Room | 3.9 m | 5.1 m | 3.9 m x 5.1 m |
| Second Level | Dining Room | 3.3 m | 3.3 m | 3.3 m x 3.3 m |
| Third Level | Primary Bedroom | 3.7 m | 4 m | 3.7 m x 4 m |
| Third Level | Bedroom 2 | 2.9 m | 2.7 m | 2.9 m x 2.7 m |
| Third Level | Bedroom 3 | 2.8 m | 3.5 m | 2.8 m x 3.5 m |
| Ground Level | Den | 3.5 m | 3.2 m | 3.5 m x 3.2 m |
https://www.realtor.ca/real-estate/28319862/121-155-equestrian-way-cambridge
Interested?
Contact us for more information
Falesha Raquel Walters
Salesperson


















