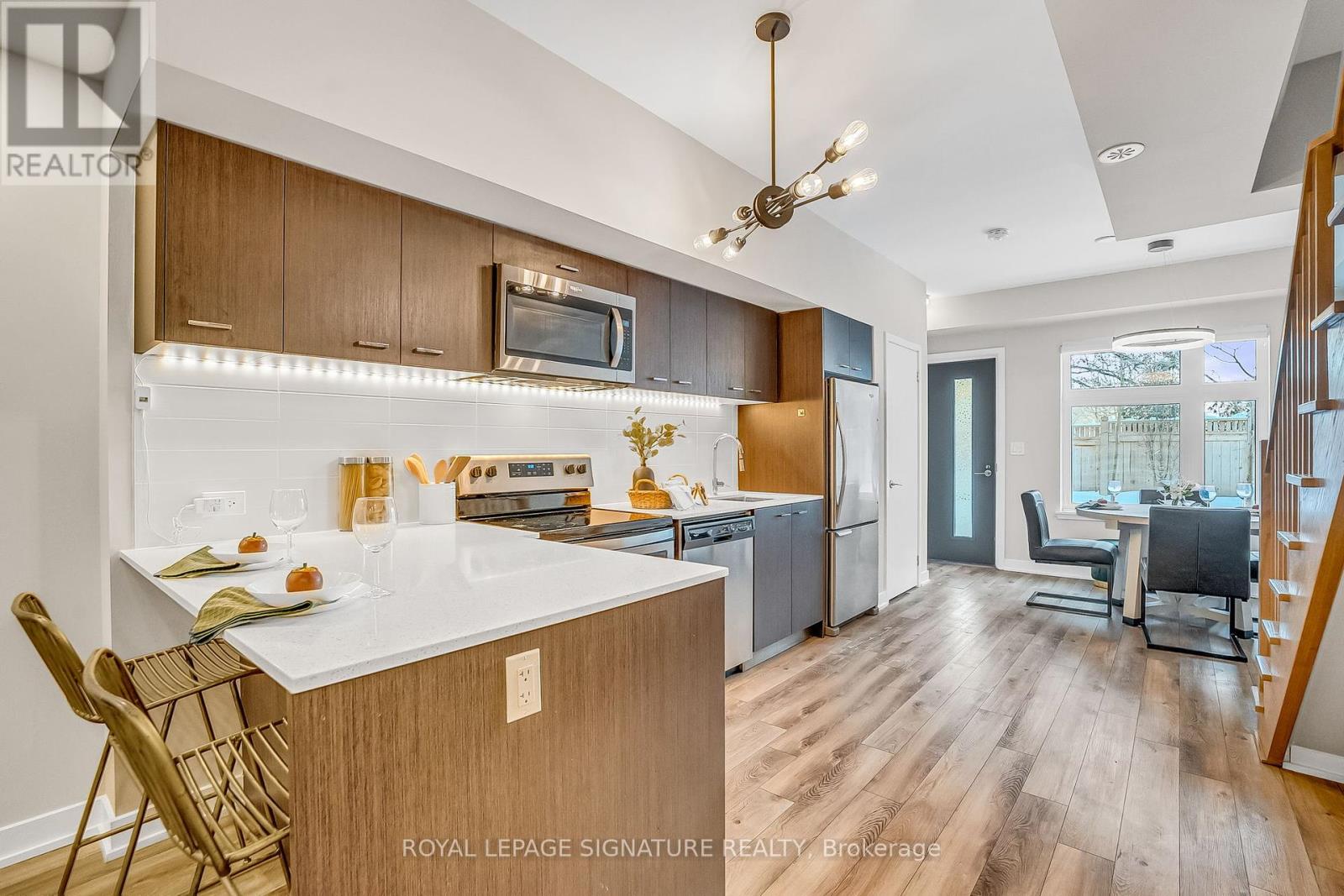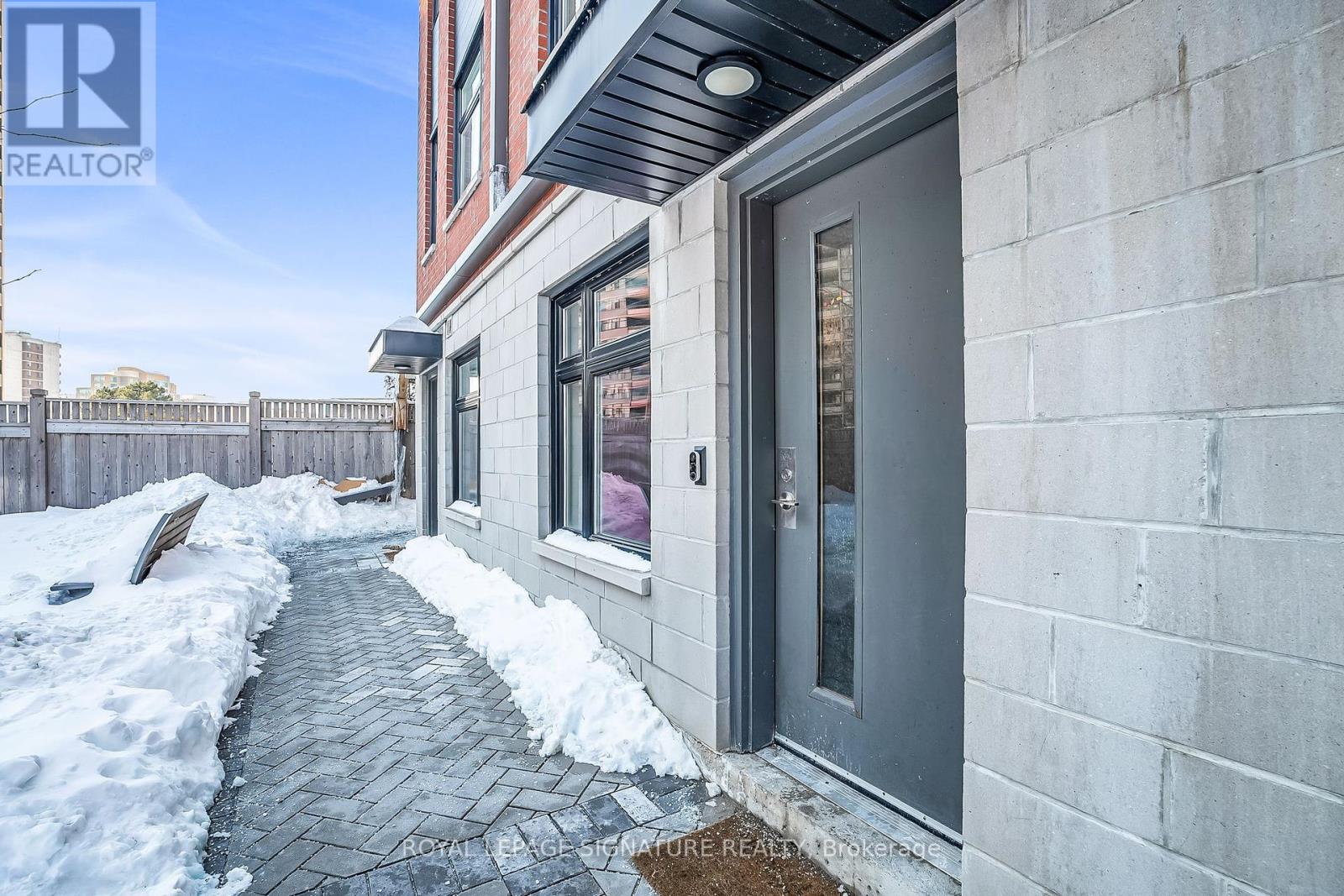121 - 10 Echo Point Toronto, Ontario M1W 0A7
$819,999Maintenance, Common Area Maintenance, Insurance, Parking
$523.49 Monthly
Maintenance, Common Area Maintenance, Insurance, Parking
$523.49 MonthlyWelcome to this beautifully designed 3-bedroom + den condo townhouse, tucked away in one of Scarborough's most sought-after communities. With nearly 1,500 sqft of functional living space,this home is bright, airy, and move-in ready. Soaring 9-ft ceilings and a stunning skylight fill the home with natural light, while the open-concept layout makes it perfect for both everyday living and entertaining. The spacious den is ideal for working from home, a cozy medianook, or even a play area for the kids. The primary bedroom includes a private ensuite, and the large rooftop terrace offers the perfect spot to unwind or host guests under the stars. Located steps from top-rated schools, Seneca College, Bridlewood Mall, parks, groceries, and more.Plus, you're minutes from the 401, 404, and public transit making commuting effortless. A fantastic opportunity for first-time buyers, families, or investors looking for great value ina vibrant, well-connected neighborhood. (id:61852)
Property Details
| MLS® Number | E12065679 |
| Property Type | Single Family |
| Neigbourhood | East L'Amoreaux |
| Community Name | L'Amoreaux |
| AmenitiesNearBy | Park, Place Of Worship, Public Transit, Schools |
| CommunityFeatures | Pet Restrictions, Community Centre |
| Features | Carpet Free |
| ParkingSpaceTotal | 1 |
| Structure | Deck |
Building
| BathroomTotal | 2 |
| BedroomsAboveGround | 3 |
| BedroomsBelowGround | 1 |
| BedroomsTotal | 4 |
| Amenities | Visitor Parking |
| Appliances | Oven - Built-in, Water Heater, Dishwasher, Dryer, Microwave, Range, Stove, Washer, Refrigerator |
| CoolingType | Central Air Conditioning |
| ExteriorFinish | Brick, Stucco |
| FlooringType | Laminate, Tile |
| FoundationType | Concrete |
| HeatingFuel | Natural Gas |
| HeatingType | Forced Air |
| StoriesTotal | 3 |
| SizeInterior | 1400 - 1599 Sqft |
| Type | Row / Townhouse |
Parking
| Carport | |
| Garage | |
| Covered |
Land
| Acreage | No |
| LandAmenities | Park, Place Of Worship, Public Transit, Schools |
Rooms
| Level | Type | Length | Width | Dimensions |
|---|---|---|---|---|
| Second Level | Den | Measurements not available | ||
| Second Level | Bedroom 2 | Measurements not available | ||
| Second Level | Bathroom | Measurements not available | ||
| Second Level | Bedroom 3 | Measurements not available | ||
| Third Level | Primary Bedroom | Measurements not available | ||
| Third Level | Bathroom | Measurements not available | ||
| Main Level | Eating Area | Measurements not available | ||
| Main Level | Kitchen | Measurements not available | ||
| Main Level | Living Room | Measurements not available | ||
| Upper Level | Other | Measurements not available |
https://www.realtor.ca/real-estate/28128924/121-10-echo-point-toronto-lamoreaux-lamoreaux
Interested?
Contact us for more information
David Darbani
Salesperson
8 Sampson Mews Suite 201 The Shops At Don Mills
Toronto, Ontario M3C 0H5
Sarah Darbani
Salesperson
8 Sampson Mews Suite 201 The Shops At Don Mills
Toronto, Ontario M3C 0H5











































