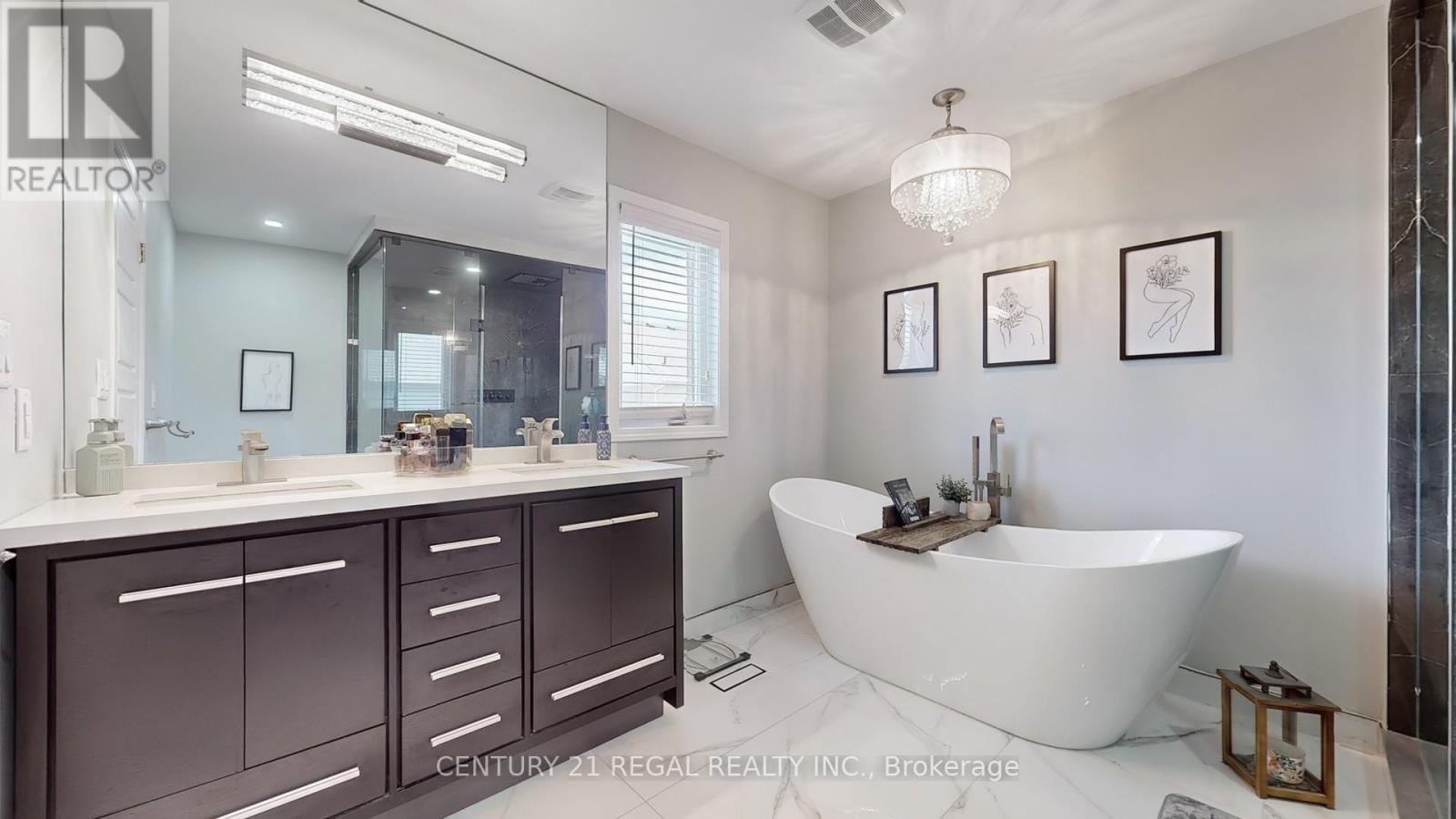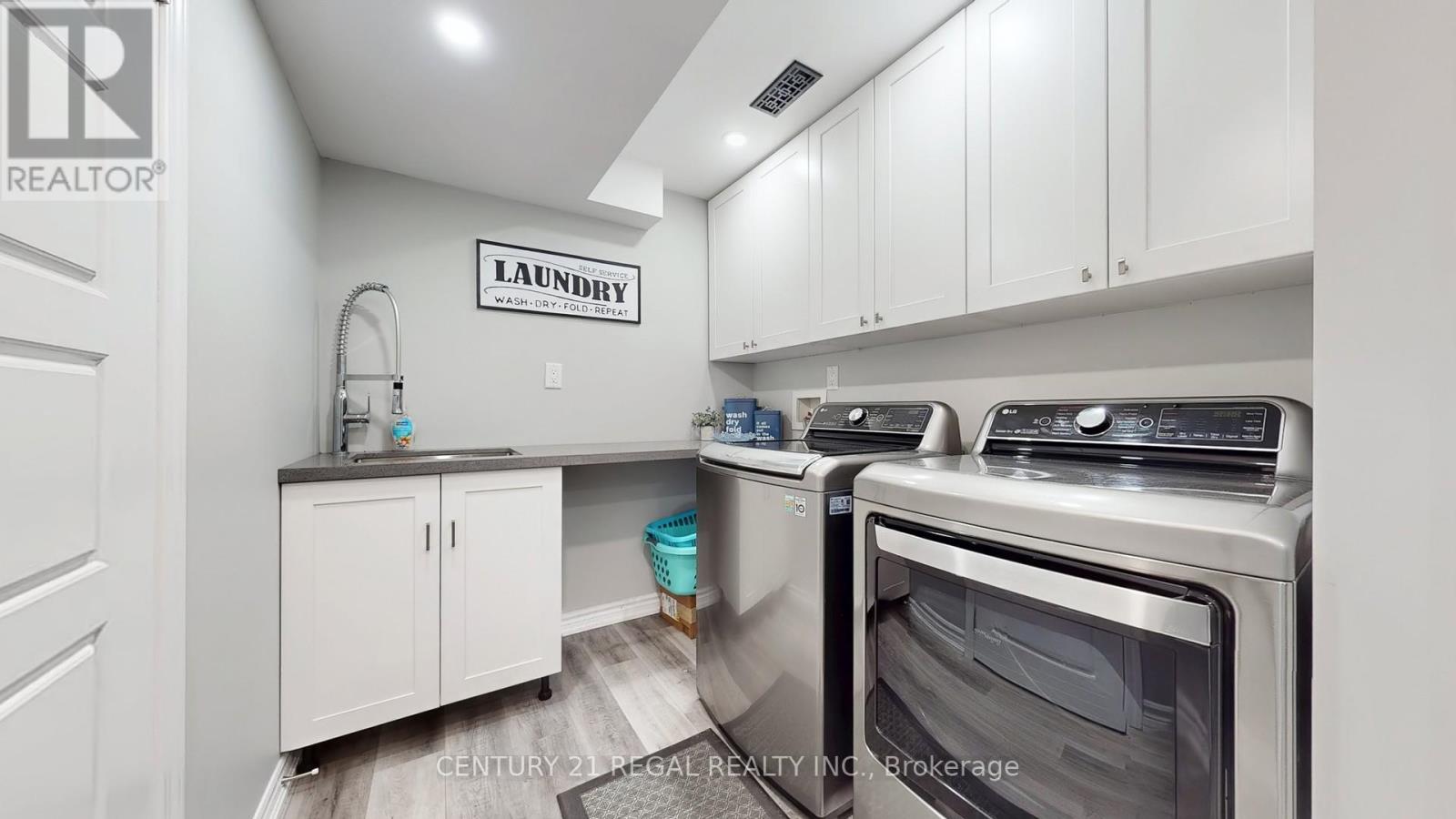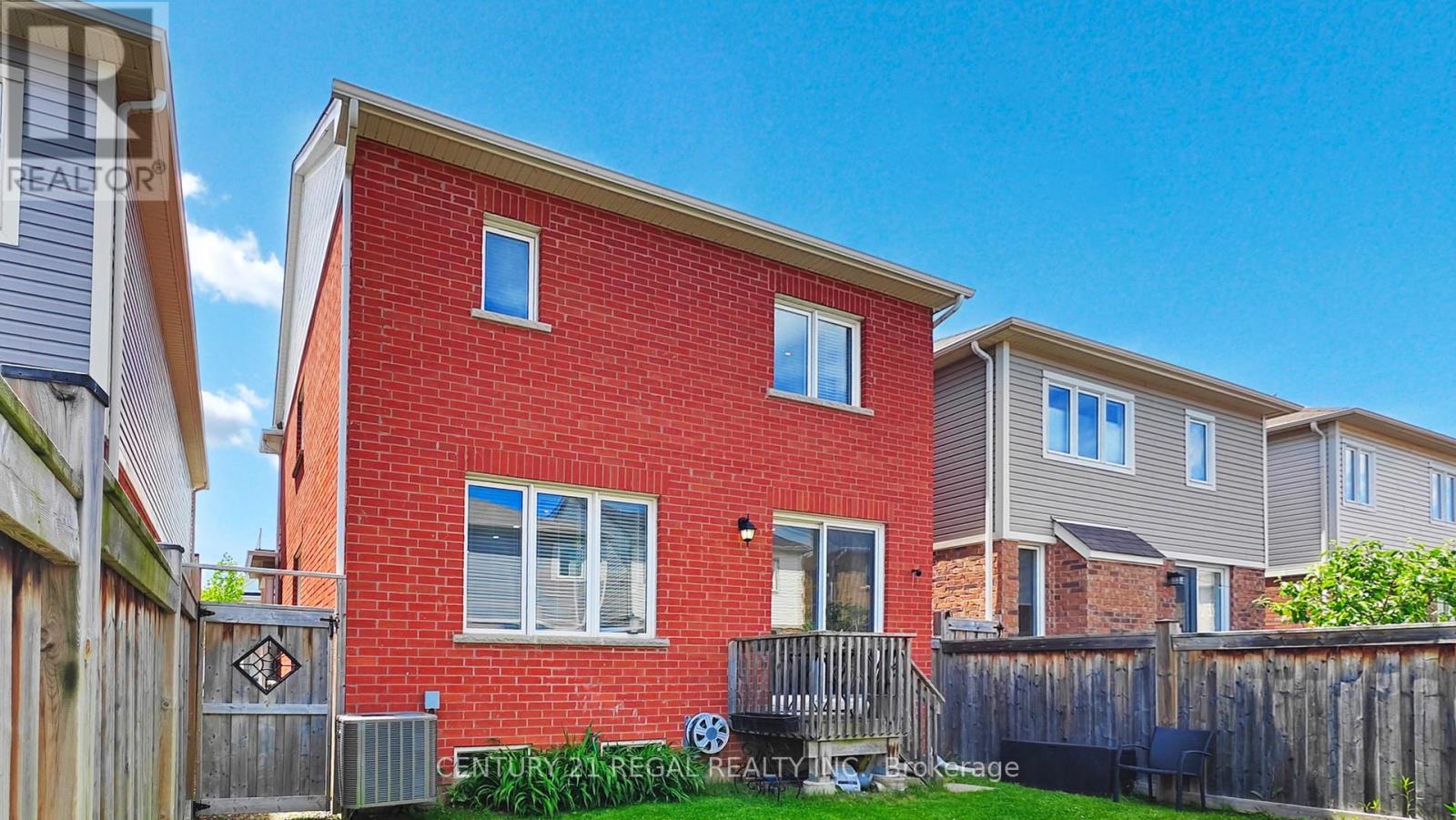1209 Biason Circle Milton, Ontario L9T 8S8
$1,049,990
Welcome to 1209 Biason Circle, Milton a beautifully maintained, carpet-free detached home in one of Miltons most sought-after, family-friendly neighbourhoods. Nestled just minutes from top-rated schools, shopping plazas, transit, Milton Hospital, and the future Wilfrid Laurier University campus, this home offers the perfect blend of comfort, convenience, and long-term value. Step inside to find a bright and spacious open-concept layout featuring 9 ft ceilings on the main floor and dark hardwood flooring throughout. The modern kitchen boasts quartz countertops, stainless steel appliances, a stylish backsplash, and ample cabinetry with a designated breakfast area perfect for casual family meals. Upstairs, you'll find four generously sized bedrooms, including a serene primary suite complete with a walk-in closet and a custom spa-like 5-piece ensuite featuring a soaker tub and glass-enclosed standing shower. The partially finished basement includes a beautifully designed laundry room and offers great potential for future customization. With ample parking, a safe and vibrant community, and proximity to parks and amenities, this home is ideal for growing families or multi-generational living.Don't miss this opportunity to own a stylish, move-in ready home in the heart of Milton! (id:61852)
Property Details
| MLS® Number | W12179733 |
| Property Type | Single Family |
| Community Name | 1038 - WI Willmott |
| ParkingSpaceTotal | 3 |
Building
| BathroomTotal | 3 |
| BedroomsAboveGround | 4 |
| BedroomsTotal | 4 |
| Appliances | Garage Door Opener Remote(s), Dishwasher, Dryer, Microwave, Range, Stove, Washer, Window Coverings, Refrigerator |
| BasementDevelopment | Unfinished |
| BasementType | Full (unfinished) |
| ConstructionStyleAttachment | Detached |
| CoolingType | Central Air Conditioning |
| ExteriorFinish | Brick |
| FlooringType | Hardwood, Ceramic |
| FoundationType | Poured Concrete |
| HalfBathTotal | 1 |
| HeatingFuel | Natural Gas |
| HeatingType | Forced Air |
| StoriesTotal | 2 |
| SizeInterior | 1500 - 2000 Sqft |
| Type | House |
| UtilityWater | Municipal Water |
Parking
| Garage |
Land
| Acreage | No |
| Sewer | Sanitary Sewer |
| SizeDepth | 88 Ft ,7 In |
| SizeFrontage | 30 Ft |
| SizeIrregular | 30 X 88.6 Ft |
| SizeTotalText | 30 X 88.6 Ft |
Rooms
| Level | Type | Length | Width | Dimensions |
|---|---|---|---|---|
| Main Level | Living Room | 6.4 m | 3.66 m | 6.4 m x 3.66 m |
| Main Level | Dining Room | 6.4 m | 3.66 m | 6.4 m x 3.66 m |
| Main Level | Kitchen | 3.78 m | 2.92 m | 3.78 m x 2.92 m |
| Main Level | Eating Area | 2.74 m | 2.92 m | 2.74 m x 2.92 m |
| Main Level | Den | 3.96 m | 2.5 m | 3.96 m x 2.5 m |
| Main Level | Primary Bedroom | 4.45 m | 3.6 m | 4.45 m x 3.6 m |
| Main Level | Bedroom 2 | 3.05 m | 3.05 m | 3.05 m x 3.05 m |
| Main Level | Bedroom 3 | 4.5 m | 2.5 m | 4.5 m x 2.5 m |
| Main Level | Bedroom 4 | 3.05 m | 3.05 m | 3.05 m x 3.05 m |
https://www.realtor.ca/real-estate/28380498/1209-biason-circle-milton-wi-willmott-1038-wi-willmott
Interested?
Contact us for more information
Ali Raza Cheema
Salesperson
4030 Sheppard Ave. E.
Toronto, Ontario M1S 1S6






























