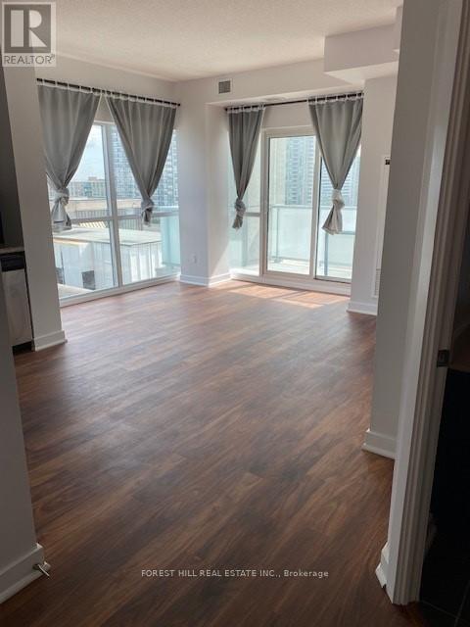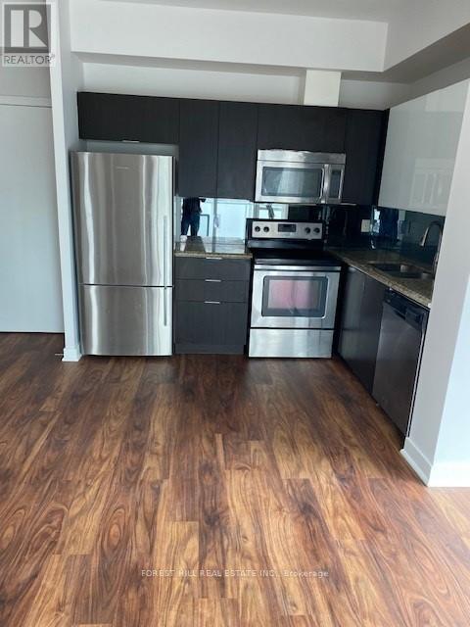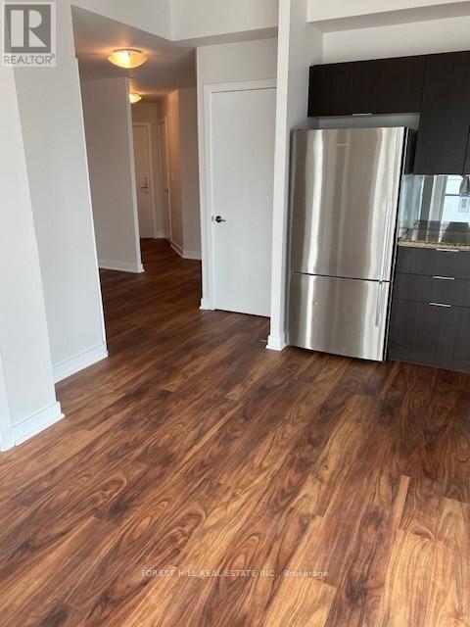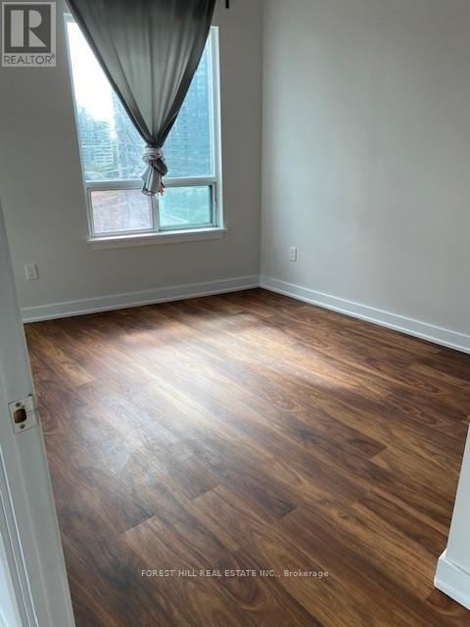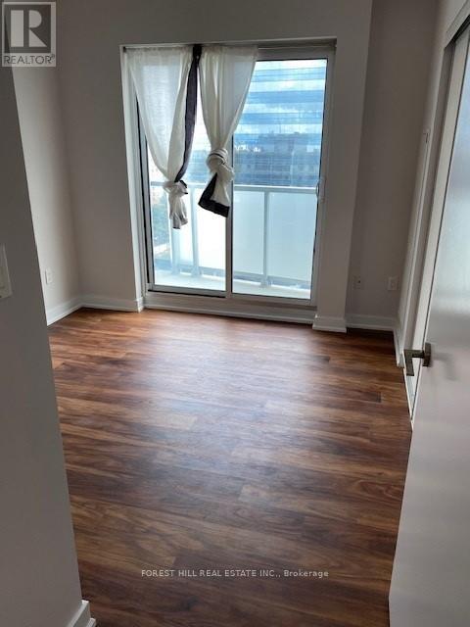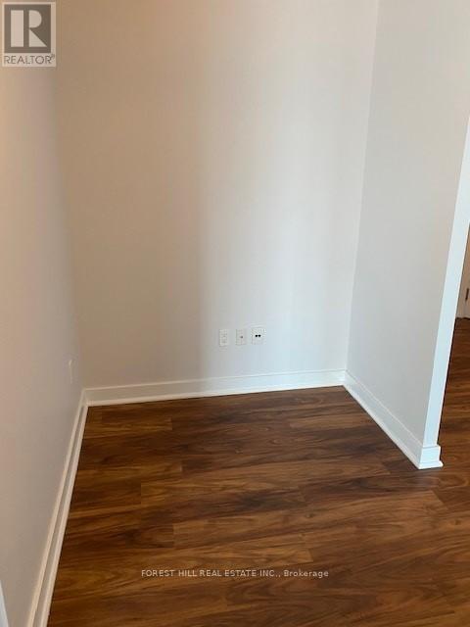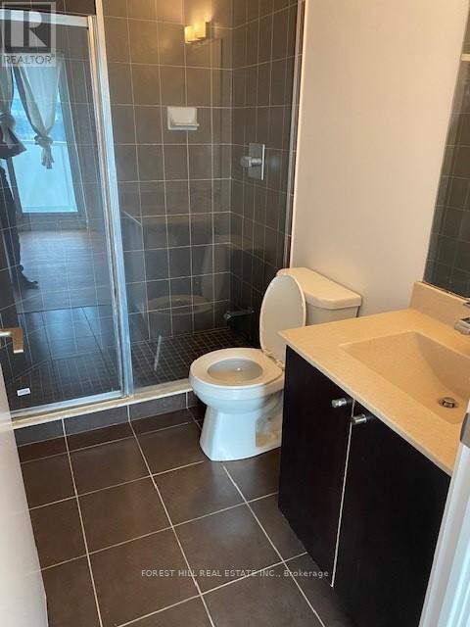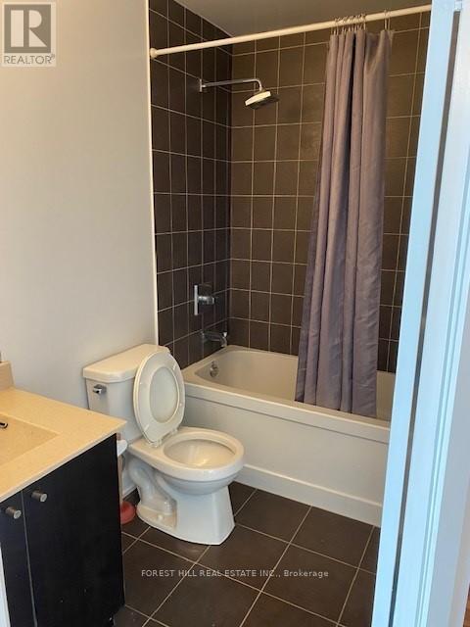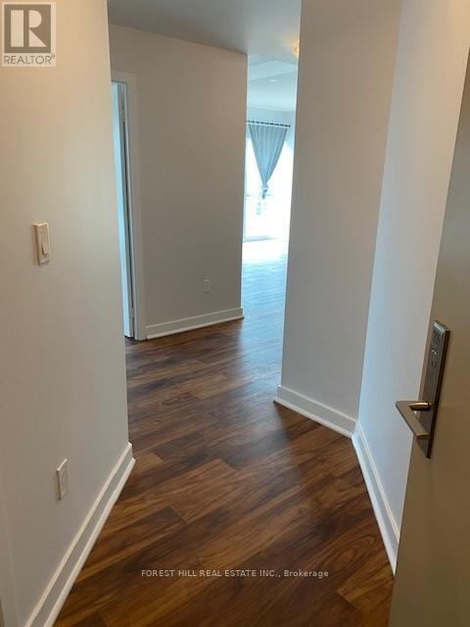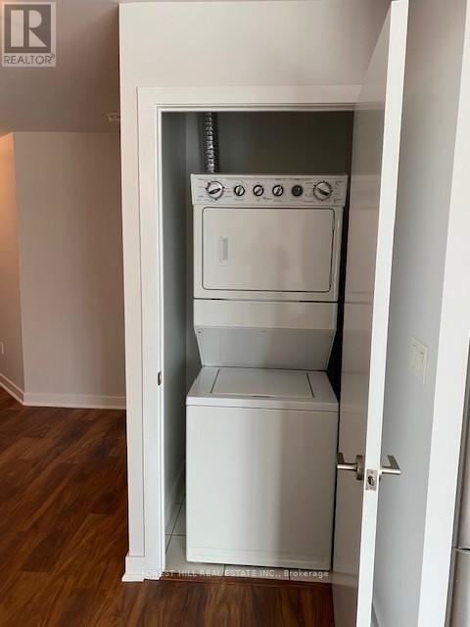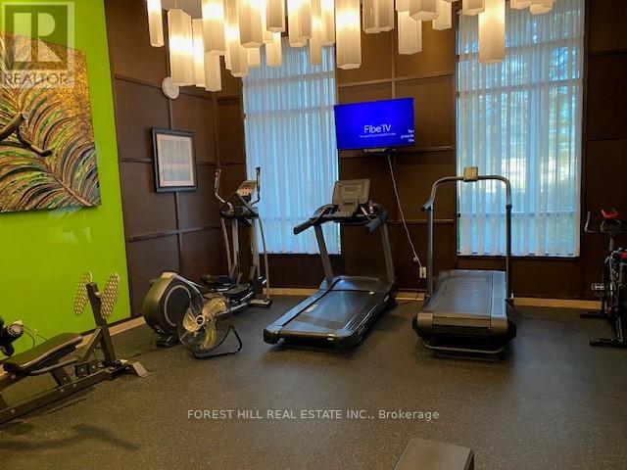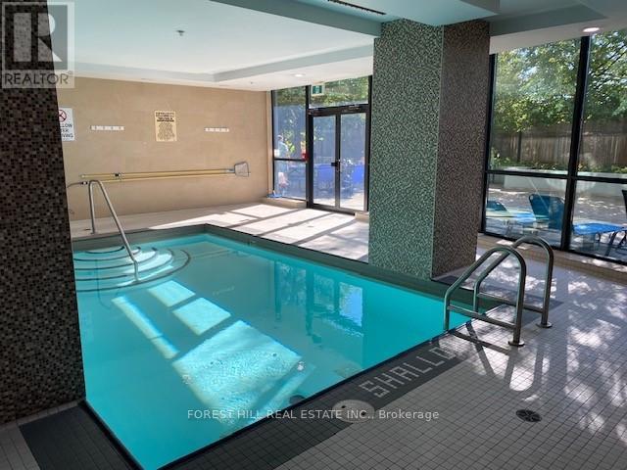1209 - 5740 Yonge Street Toronto, Ontario M2M 0B1
3 Bedroom
2 Bathroom
800 - 899 sqft
Indoor Pool
Central Air Conditioning
Forced Air
$2,900 Monthly
Location! Location! Location! Condo-Apartment on Yonge Street opposite Finch Station. Bright & Spacious 2 Bedroom + 2 Washroom + Den. 823 sq.ft. Area + 2 Balconies (118 sq.ft.). One Parking + 1 Locker included in Rent. New paint, new hardwood floors. Tenant to pay for Hydro and "Tenants Insurance. No Pets & No Smoking. (id:61852)
Property Details
| MLS® Number | C12434790 |
| Property Type | Single Family |
| Community Name | Newtonbrook West |
| CommunityFeatures | Pets Allowed With Restrictions |
| Features | Balcony, Carpet Free |
| ParkingSpaceTotal | 1 |
| PoolType | Indoor Pool |
Building
| BathroomTotal | 2 |
| BedroomsAboveGround | 2 |
| BedroomsBelowGround | 1 |
| BedroomsTotal | 3 |
| Age | 16 To 30 Years |
| Amenities | Security/concierge, Exercise Centre, Visitor Parking, Storage - Locker |
| Appliances | Garage Door Opener Remote(s), Dishwasher, Dryer, Microwave, Stove, Washer, Refrigerator |
| BasementType | None |
| CoolingType | Central Air Conditioning |
| ExteriorFinish | Concrete |
| FlooringType | Hardwood |
| HeatingFuel | Natural Gas |
| HeatingType | Forced Air |
| SizeInterior | 800 - 899 Sqft |
| Type | Apartment |
Parking
| Underground | |
| Garage |
Land
| Acreage | No |
Rooms
| Level | Type | Length | Width | Dimensions |
|---|---|---|---|---|
| Flat | Living Room | 4.15 m | 3.44 m | 4.15 m x 3.44 m |
| Flat | Dining Room | 4.15 m | 3.44 m | 4.15 m x 3.44 m |
| Flat | Kitchen | 2.99 m | 2.77 m | 2.99 m x 2.77 m |
| Flat | Primary Bedroom | 3.38 m | 2.93 m | 3.38 m x 2.93 m |
| Flat | Bedroom 2 | 2.93 m | 3.69 m | 2.93 m x 3.69 m |
| Flat | Den | 1.83 m | 1.83 m | 1.83 m x 1.83 m |
Interested?
Contact us for more information
Prem Thadani
Salesperson
Forest Hill Real Estate Inc.
15 Lesmill Rd Unit 1
Toronto, Ontario M3B 2T3
15 Lesmill Rd Unit 1
Toronto, Ontario M3B 2T3

