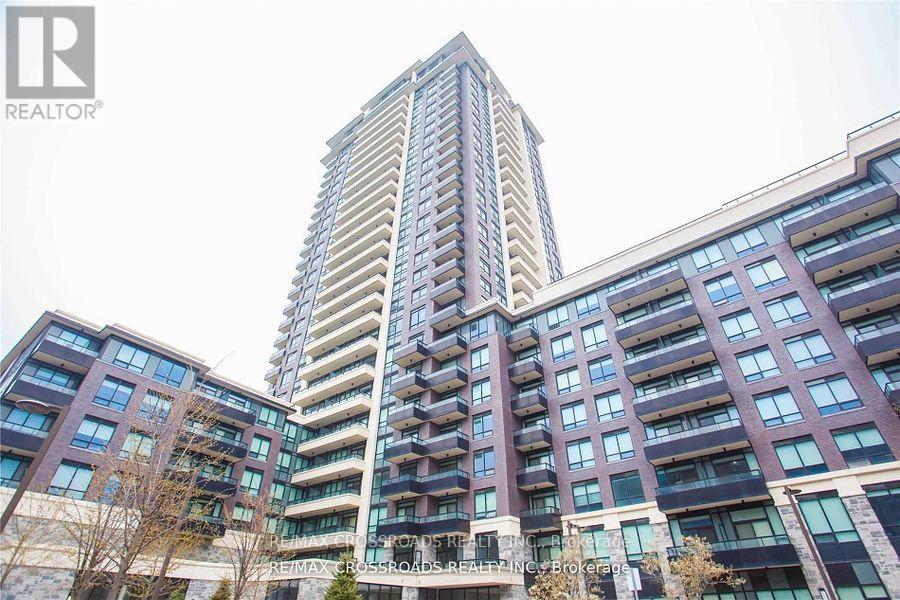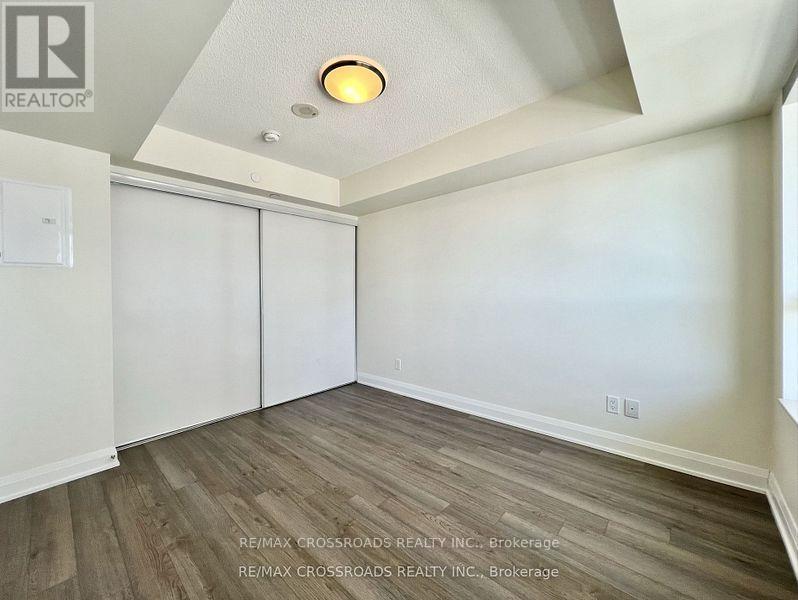1209 - 15 Water Walk Drive Markham, Ontario L6G 0G2
$2,500 Monthly
Beautiful and Luxurious Riverside Condo, Spacious One Bedroom + Den (620Sf) with Large 85Sf Balcony Overlooking City Views, 9 Ft Ceiling, Large Den Can Be Used As 2nd Bedroom, Stainless Steel Modern Appliances. Fabulous Facilities With Rooftop Infinity Swimming Pool, Gym, Billiard, Party Room, 24Hr Concierge. Steps To Uptown Square, Groceries, Banks, Restaurants, Downtown Markham & Cineplex. Easy Access To Viva, Go Train, Hwy 404/407 & All Amenities.... (id:61852)
Property Details
| MLS® Number | N12056704 |
| Property Type | Single Family |
| Neigbourhood | Unionville |
| Community Name | Unionville |
| AmenitiesNearBy | Park, Public Transit, Schools |
| CommunityFeatures | Pets Not Allowed |
| Features | Wooded Area, Ravine, Balcony, Carpet Free |
| ParkingSpaceTotal | 1 |
Building
| BathroomTotal | 1 |
| BedroomsAboveGround | 1 |
| BedroomsBelowGround | 1 |
| BedroomsTotal | 2 |
| Age | 6 To 10 Years |
| Amenities | Security/concierge, Exercise Centre, Party Room, Storage - Locker |
| Appliances | Cooktop, Dishwasher, Dryer, Oven, Washer, Refrigerator |
| CoolingType | Central Air Conditioning |
| ExteriorFinish | Brick, Stone |
| FlooringType | Laminate |
| HeatingFuel | Natural Gas |
| HeatingType | Forced Air |
| SizeInterior | 599.9954 - 698.9943 Sqft |
| Type | Apartment |
Parking
| Underground | |
| Garage |
Land
| Acreage | No |
| LandAmenities | Park, Public Transit, Schools |
Rooms
| Level | Type | Length | Width | Dimensions |
|---|---|---|---|---|
| Ground Level | Living Room | 5.84 m | 3.89 m | 5.84 m x 3.89 m |
| Ground Level | Dining Room | 5.84 m | 3.89 m | 5.84 m x 3.89 m |
| Ground Level | Kitchen | 5.84 m | 3.89 m | 5.84 m x 3.89 m |
| Ground Level | Bedroom | 3.53 m | 3.05 m | 3.53 m x 3.05 m |
| Ground Level | Den | 2.13 m | 2.03 m | 2.13 m x 2.03 m |
https://www.realtor.ca/real-estate/28107972/1209-15-water-walk-drive-markham-unionville-unionville
Interested?
Contact us for more information
Jannie Lam
Salesperson
208 - 8901 Woodbine Ave
Markham, Ontario L3R 9Y4






















