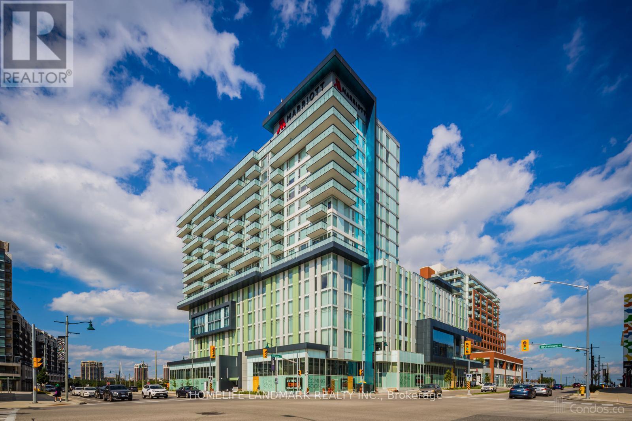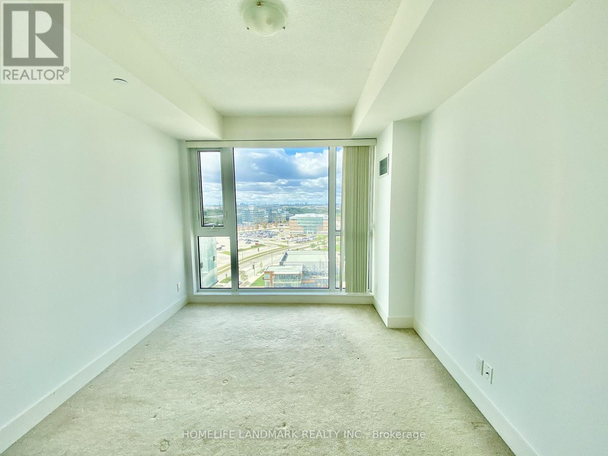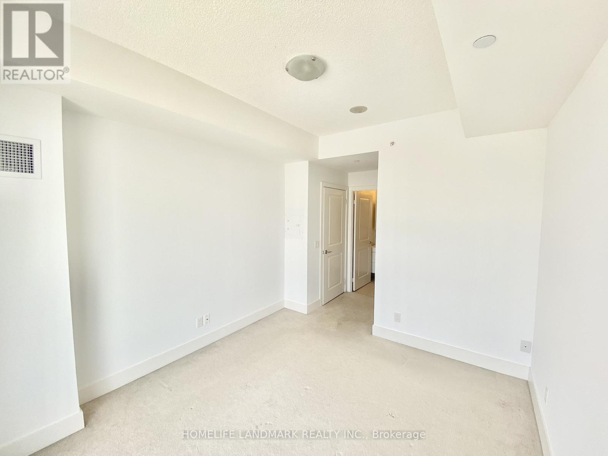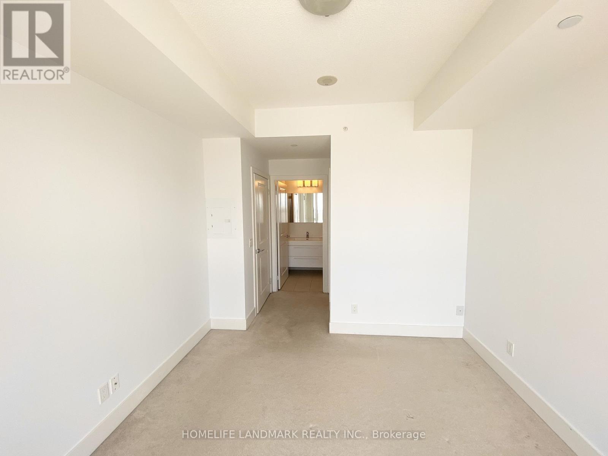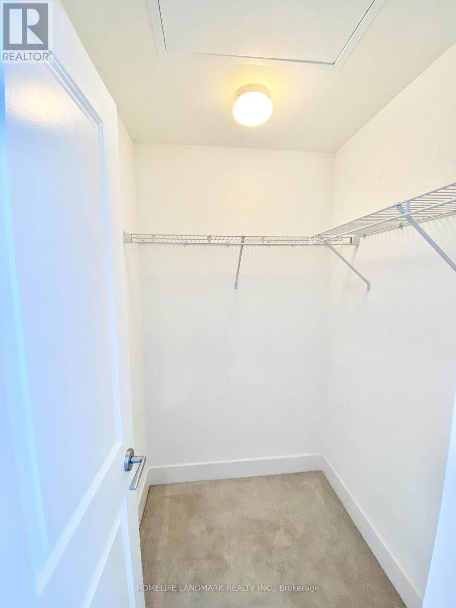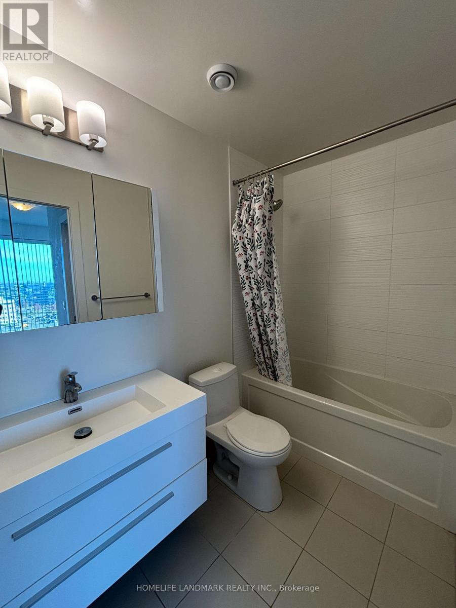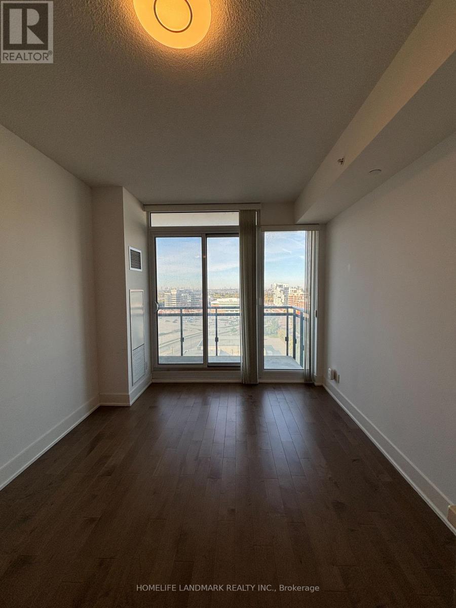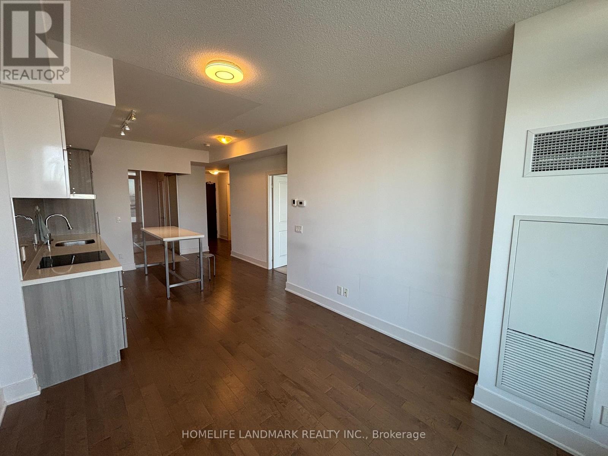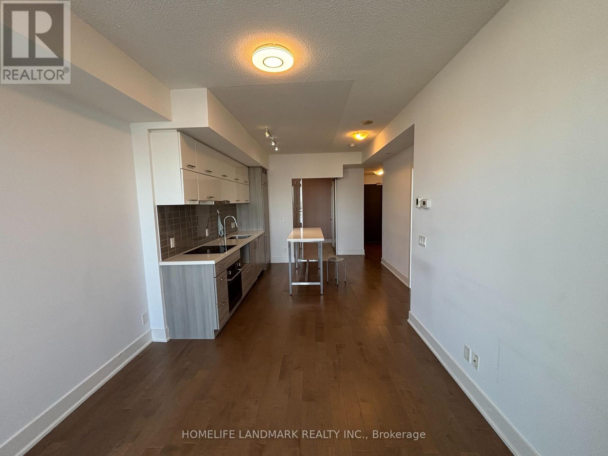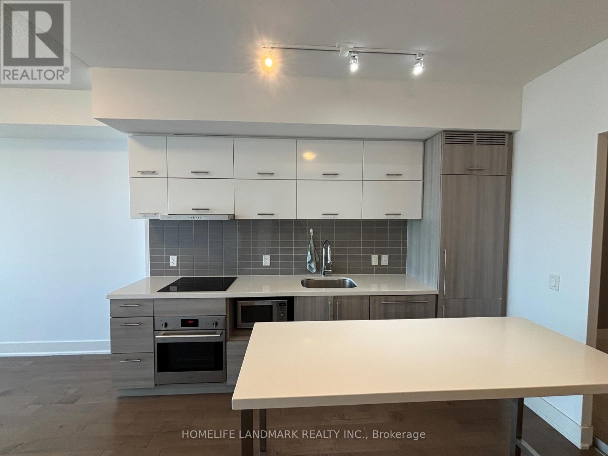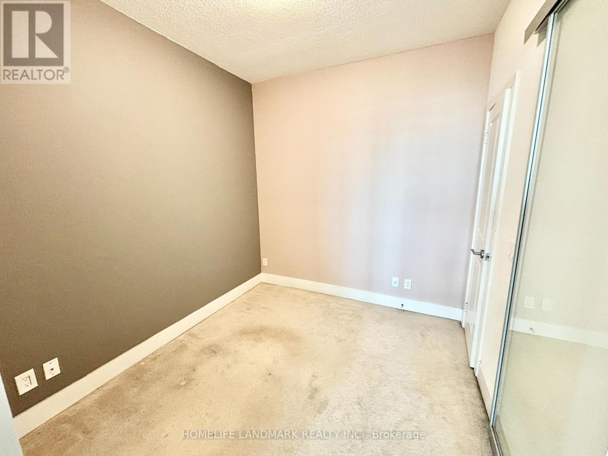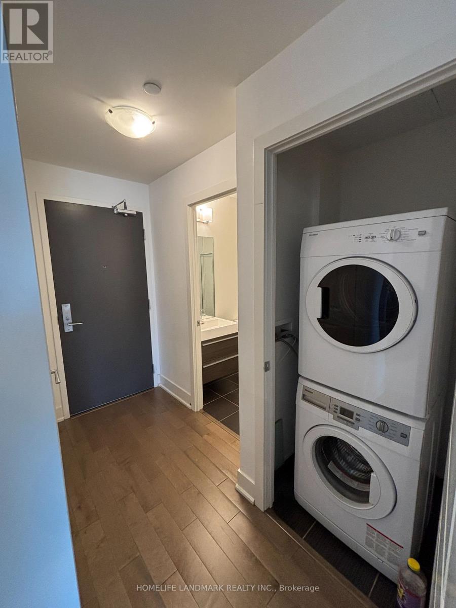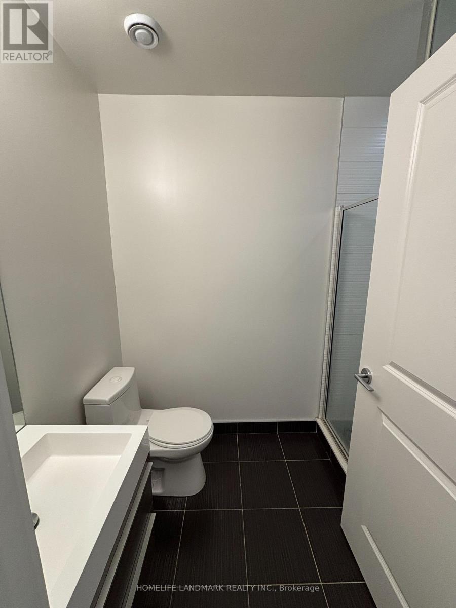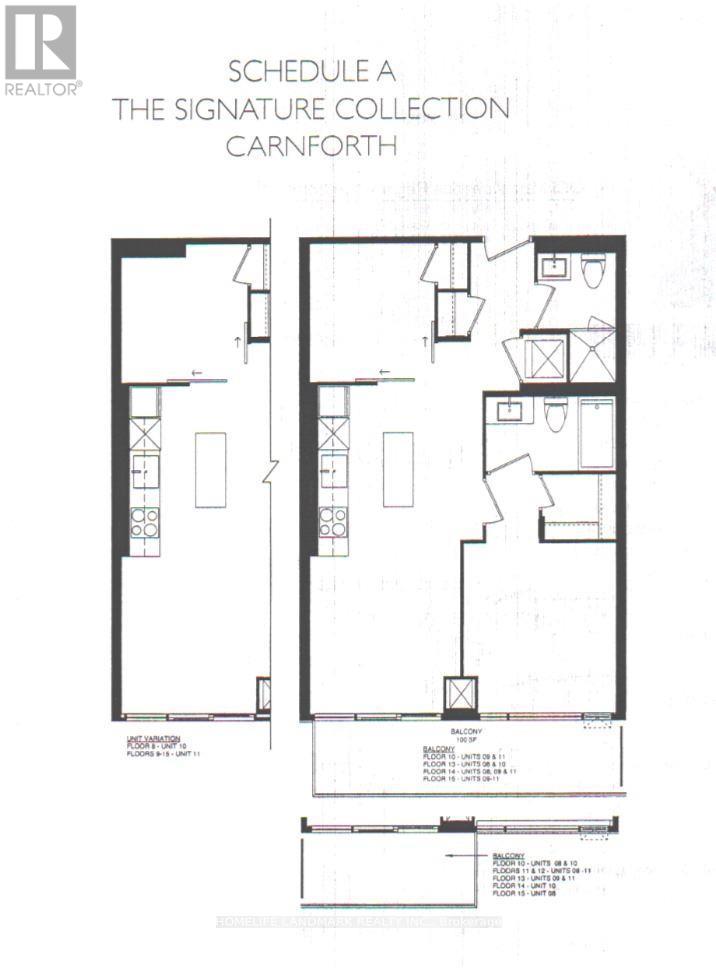1208 - 8081 Birchmount Road Markham, Ontario L6G 0G5
2 Bedroom
2 Bathroom
600 - 699 sqft
Indoor Pool
Central Air Conditioning
Forced Air
$2,500 Monthly
Located In The Heart Of Markham. Modern Bright 2Bed 2Bath In Downtown Markham. West Unobstructed View. Soaring 9ft Ceilings, Hardwood Floor, Built-In Stainless Steel Appliances, Spacious Balcony, Ensuite Washer/Dryer & 24 Hour Security. 1 Premium Underground Parking & Locker. Steps To Shopping, Restaurants, Grocery, Cineplex, Cafe, Ymca, York University, YRT Public Transit, Unionville Go Station, Highway 407 & Hwy 404 Access. (id:61852)
Property Details
| MLS® Number | N12466244 |
| Property Type | Single Family |
| Community Name | Unionville |
| AmenitiesNearBy | Schools, Public Transit, Park |
| CommunityFeatures | Pets Allowed With Restrictions |
| Features | Balcony, In Suite Laundry |
| ParkingSpaceTotal | 1 |
| PoolType | Indoor Pool |
Building
| BathroomTotal | 2 |
| BedroomsAboveGround | 2 |
| BedroomsTotal | 2 |
| Amenities | Security/concierge, Exercise Centre, Party Room, Visitor Parking, Storage - Locker |
| Appliances | Dishwasher, Dryer, Microwave, Stove, Washer, Refrigerator |
| BasementType | None |
| CoolingType | Central Air Conditioning |
| ExteriorFinish | Concrete |
| FireProtection | Smoke Detectors, Security Guard |
| HeatingFuel | Natural Gas |
| HeatingType | Forced Air |
| SizeInterior | 600 - 699 Sqft |
| Type | Apartment |
Parking
| Underground | |
| Garage |
Land
| Acreage | No |
| LandAmenities | Schools, Public Transit, Park |
Rooms
| Level | Type | Length | Width | Dimensions |
|---|---|---|---|---|
| Flat | Living Room | 7.69 m | 3.87 m | 7.69 m x 3.87 m |
| Flat | Dining Room | 7.69 m | 3.87 m | 7.69 m x 3.87 m |
| Flat | Kitchen | 3.74 m | 3.87 m | 3.74 m x 3.87 m |
| Flat | Primary Bedroom | 5.07 m | 3.13 m | 5.07 m x 3.13 m |
| Flat | Bedroom 2 | 3.01 m | 2.7 m | 3.01 m x 2.7 m |
https://www.realtor.ca/real-estate/28997888/1208-8081-birchmount-road-markham-unionville-unionville
Interested?
Contact us for more information
Kelvin Lam
Salesperson
Homelife Landmark Realty Inc.
7240 Woodbine Ave Unit 103
Markham, Ontario L3R 1A4
7240 Woodbine Ave Unit 103
Markham, Ontario L3R 1A4
