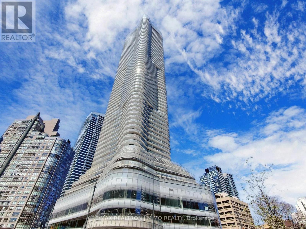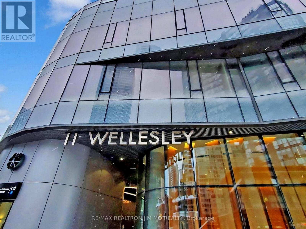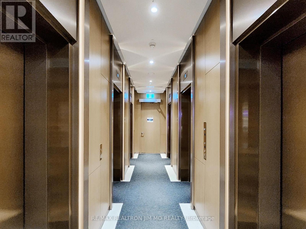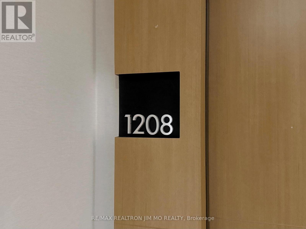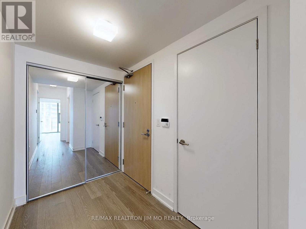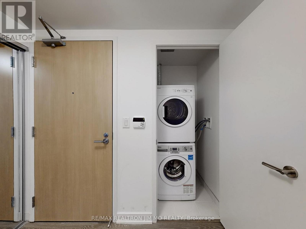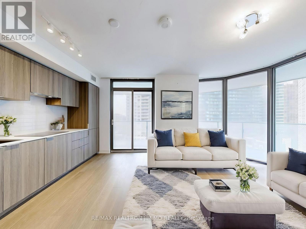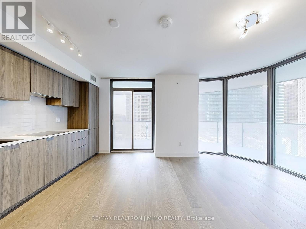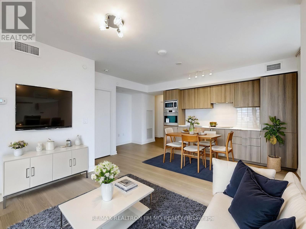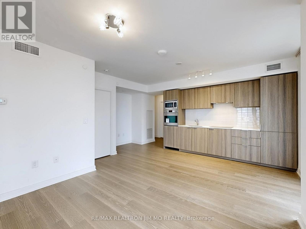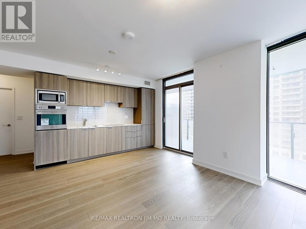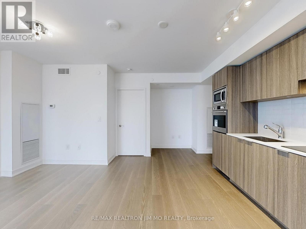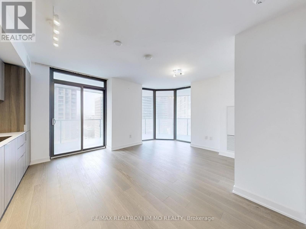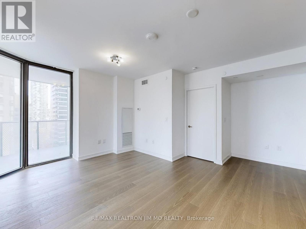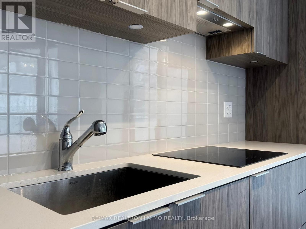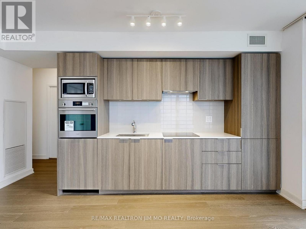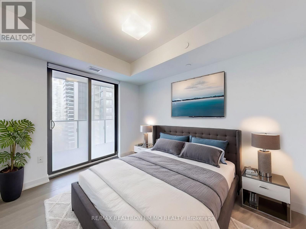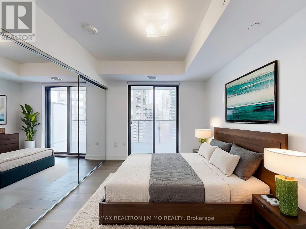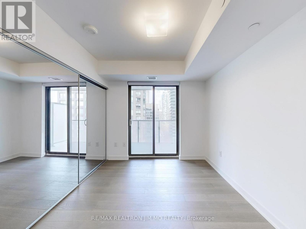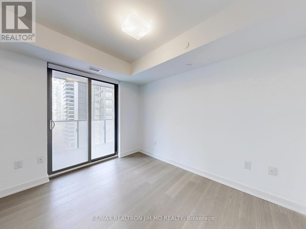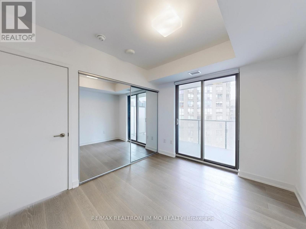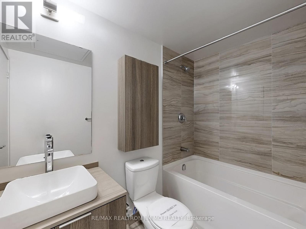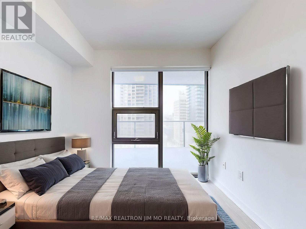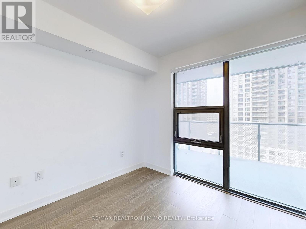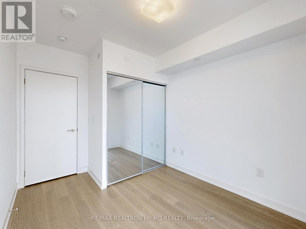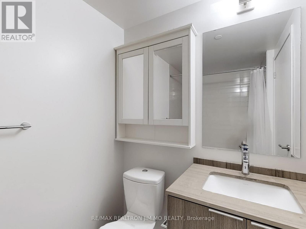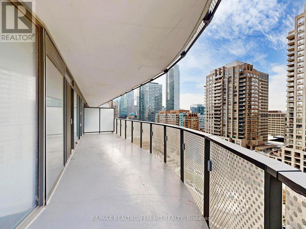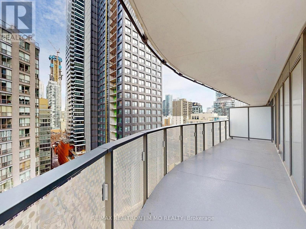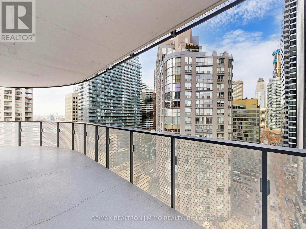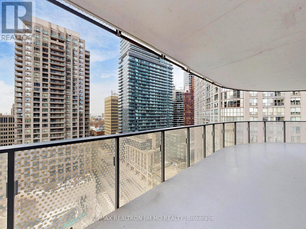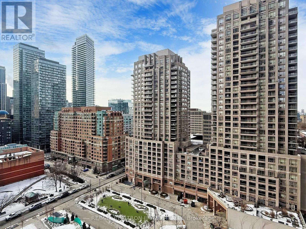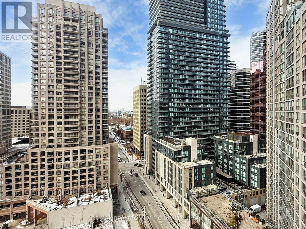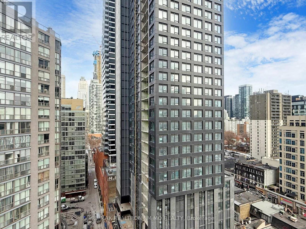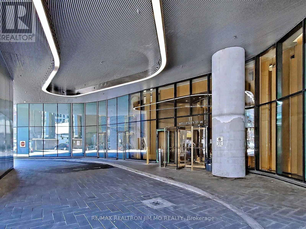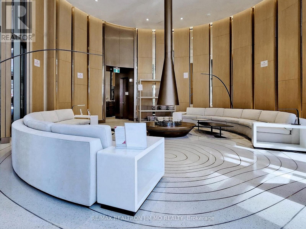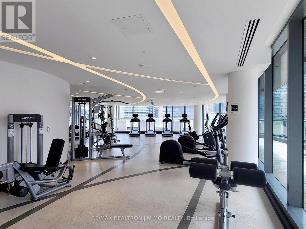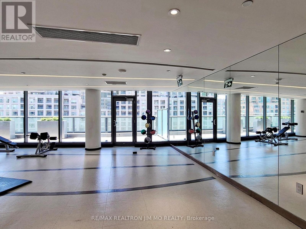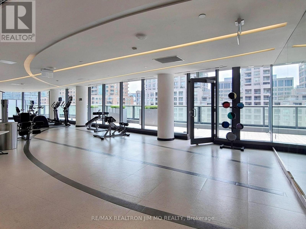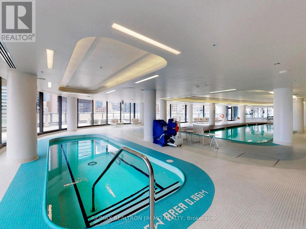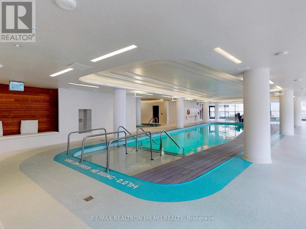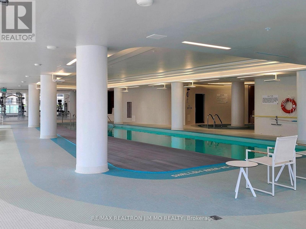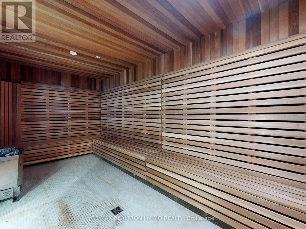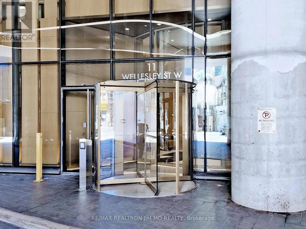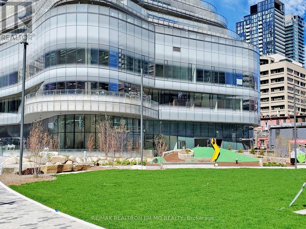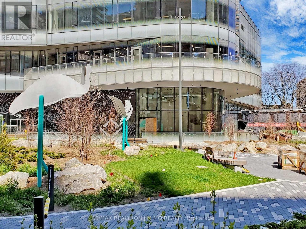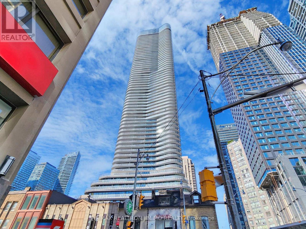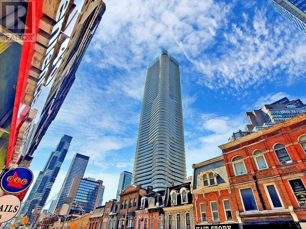1208 - 11 Wellesley Street W Toronto, Ontario M4Y 0G4
$829,000Maintenance, Heat, Common Area Maintenance, Insurance, Parking
$727.62 Monthly
Maintenance, Heat, Common Area Maintenance, Insurance, Parking
$727.62 MonthlyWelcome To Luxury 2BR + Study Corner Suite At "Wellesley on the Park"! This Bright 738 sq.ft. Unit Features A Wrap-around Balcony With Stunning NW Facing City Views. Modern Kitchen With Stainless Steel Appliances, Upgraded Countertops. Located In The Heart Of Downtown, Steps From Yonge / Wellesley Subway Station, U of T, TMU, Yorkville, Financial District And Much More. Enjoy World-class Amenities Including A 1.6-Acre Park, Fitness Center, And Indoor Pool. A Rare Opportunity For Upscale City Living! *Please Note Virtual Staging For Illustration Purpose Only!!! (id:61852)
Property Details
| MLS® Number | C12494432 |
| Property Type | Single Family |
| Neigbourhood | Toronto Centre |
| Community Name | Bay Street Corridor |
| CommunityFeatures | Pets Allowed With Restrictions |
| Features | Balcony |
| ParkingSpaceTotal | 1 |
Building
| BathroomTotal | 2 |
| BedroomsAboveGround | 2 |
| BedroomsBelowGround | 1 |
| BedroomsTotal | 3 |
| Age | 0 To 5 Years |
| Amenities | Storage - Locker |
| Appliances | Dishwasher, Dryer, Microwave, Oven, Stove, Washer, Refrigerator |
| BasementType | None |
| CoolingType | Central Air Conditioning |
| ExteriorFinish | Brick |
| FlooringType | Laminate |
| HeatingFuel | Natural Gas |
| HeatingType | Forced Air |
| SizeInterior | 700 - 799 Sqft |
| Type | Apartment |
Parking
| Underground | |
| Garage |
Land
| Acreage | No |
Rooms
| Level | Type | Length | Width | Dimensions |
|---|---|---|---|---|
| Flat | Living Room | 3.75 m | 4.8 m | 3.75 m x 4.8 m |
| Flat | Dining Room | 3.75 m | 4.8 m | 3.75 m x 4.8 m |
| Flat | Kitchen | Measurements not available | ||
| Flat | Primary Bedroom | 2.74 m | 3.35 m | 2.74 m x 3.35 m |
| Flat | Bedroom 2 | 2.6 m | 2.77 m | 2.6 m x 2.77 m |
| Flat | Study | Measurements not available |
Interested?
Contact us for more information
Jim Mo
Broker of Record
183 Willowdale Ave #7
Toronto, Ontario M2N 4Y9
Eson Zhong
Salesperson
183 Willowdale Ave #7
Toronto, Ontario M2N 4Y9
