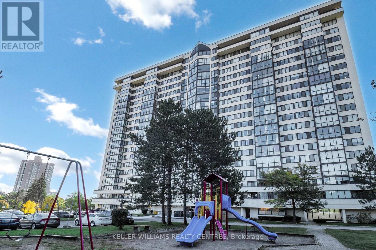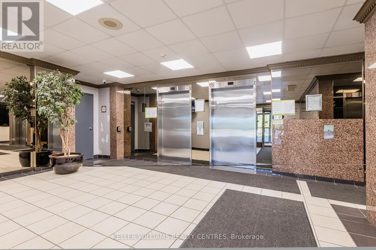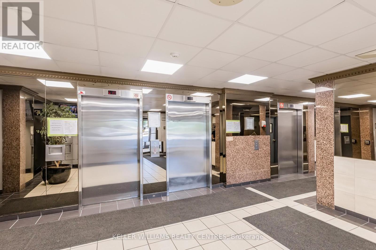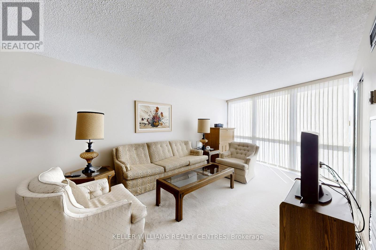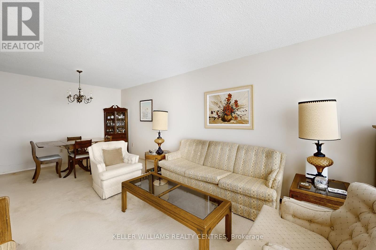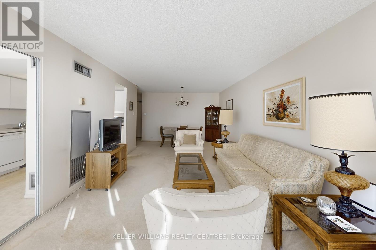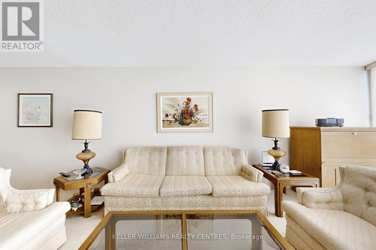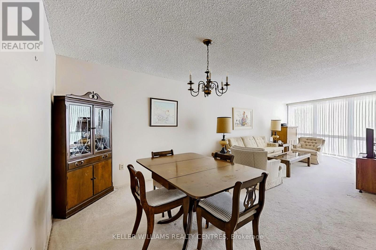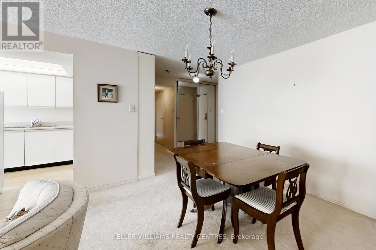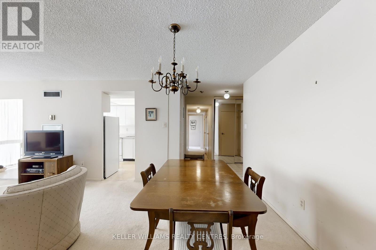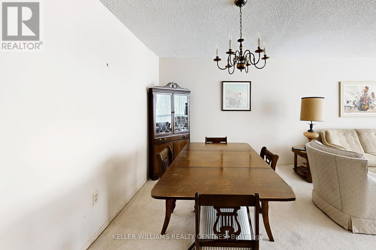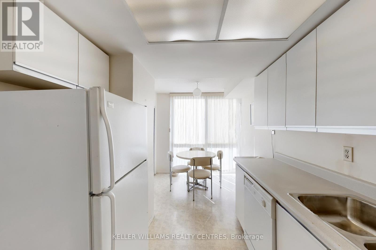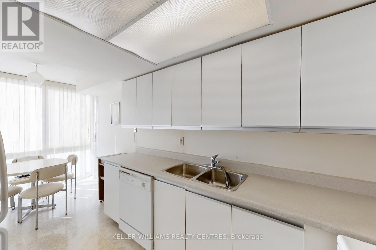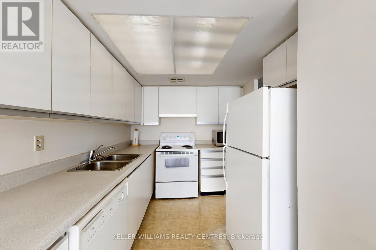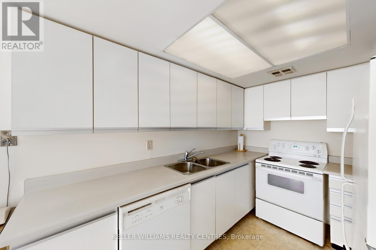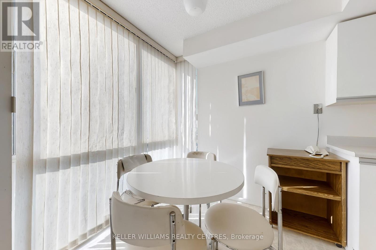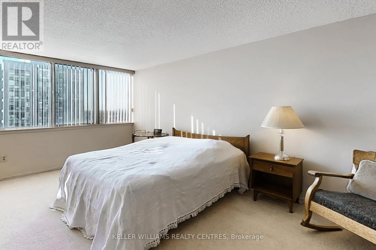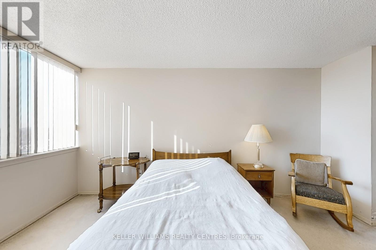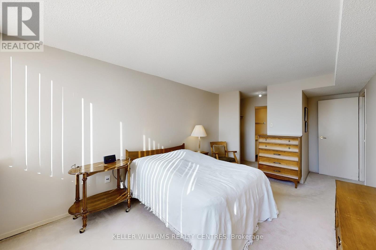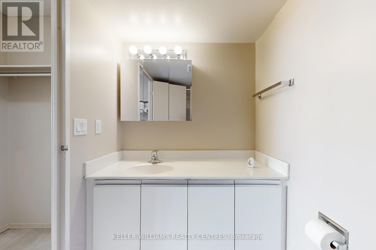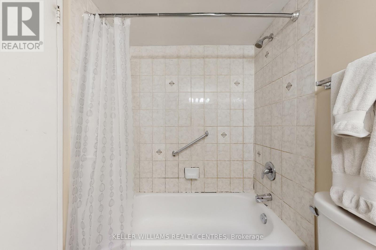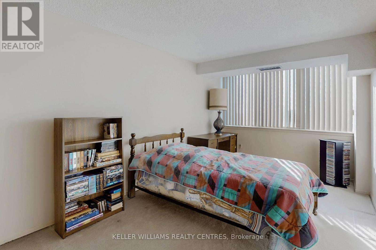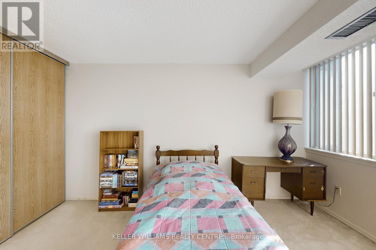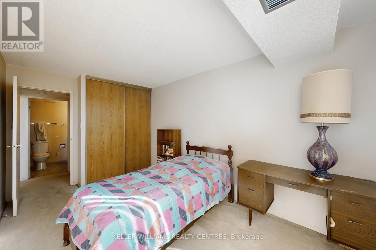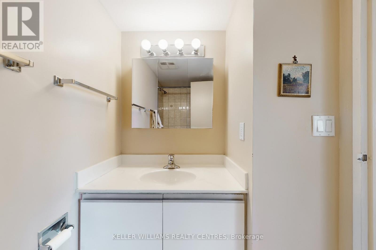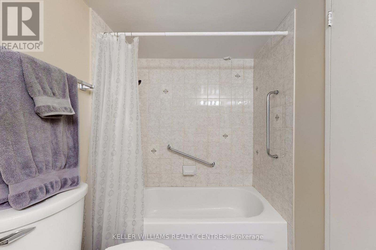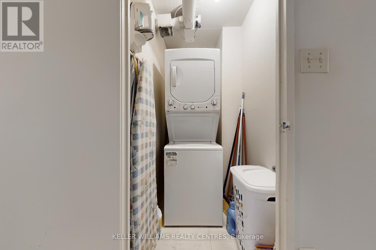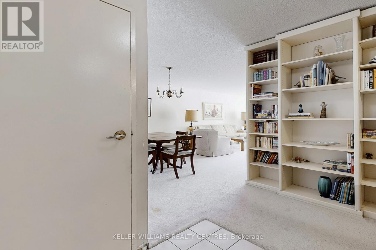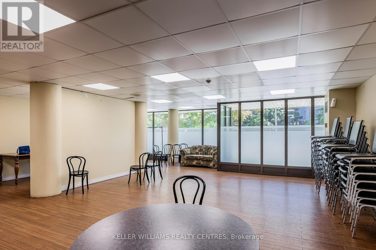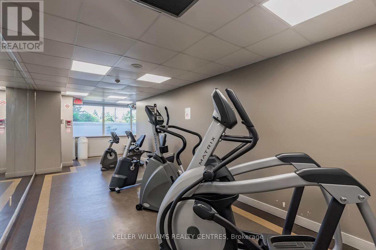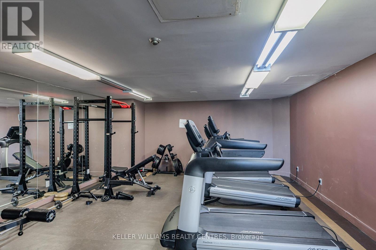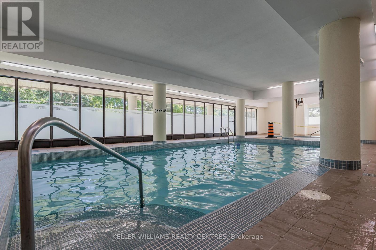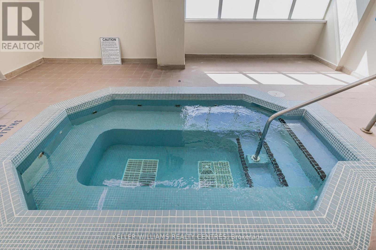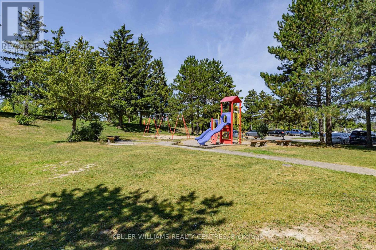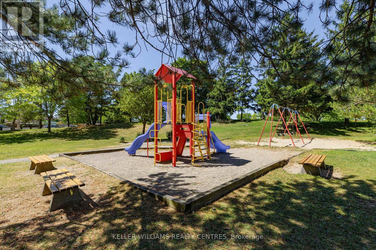1208 - 10 Markbrook Lane Toronto, Ontario M9V 5E3
$425,000Maintenance, Heat, Electricity, Water, Insurance, Common Area Maintenance, Parking
$796.76 Monthly
Maintenance, Heat, Electricity, Water, Insurance, Common Area Maintenance, Parking
$796.76 MonthlyWelcome to 10 Markbrook Lane, Suite 1208 a bright and spacious south-facing condo overlooking the Humber River. This home offers a functional open layout with large windows that fill the home with natural light and capture serene views. Generously sized bedrooms, a combination kitchen/breakfast with ample storage, and a versatile living/dining space make this unit ideal for both families and professionals. The primary bedroom includes a private ensuite for added comfort.Residents enjoy excellent building amenities including an indoor pool, fitness centre, sauna and party room. Perfectly located, this home is close to parks, schools, Humber College, Pearson Airport, Woodbine Racetrack and Casino, shopping, and transit, with easy access to major highways for commuters. A rare opportunity to enjoy convenience, lifestyle, and a scenic setting all in one. (id:61852)
Property Details
| MLS® Number | W12444480 |
| Property Type | Single Family |
| Neigbourhood | Mount Olive-Silverstone-Jamestown |
| Community Name | Mount Olive-Silverstone-Jamestown |
| AmenitiesNearBy | Golf Nearby, Place Of Worship, Public Transit, Park |
| CommunityFeatures | Pet Restrictions |
| EquipmentType | None |
| Features | Conservation/green Belt |
| ParkingSpaceTotal | 1 |
| PoolType | Indoor Pool |
| RentalEquipmentType | None |
Building
| BathroomTotal | 2 |
| BedroomsAboveGround | 2 |
| BedroomsTotal | 2 |
| Amenities | Exercise Centre, Party Room, Sauna, Visitor Parking |
| Appliances | Dishwasher, Dryer, Stove, Washer, Window Coverings, Refrigerator |
| CoolingType | Central Air Conditioning |
| ExteriorFinish | Concrete |
| FlooringType | Carpeted, Linoleum |
| HeatingFuel | Natural Gas |
| HeatingType | Forced Air |
| SizeInterior | 1000 - 1199 Sqft |
| Type | Apartment |
Parking
| Underground | |
| Garage |
Land
| Acreage | No |
| LandAmenities | Golf Nearby, Place Of Worship, Public Transit, Park |
Rooms
| Level | Type | Length | Width | Dimensions |
|---|---|---|---|---|
| Main Level | Living Room | 7.7 m | 3.6 m | 7.7 m x 3.6 m |
| Main Level | Dining Room | 7.7 m | 3.6 m | 7.7 m x 3.6 m |
| Main Level | Kitchen | 5.2 m | 2.4 m | 5.2 m x 2.4 m |
| Main Level | Eating Area | 5.2 m | 2.4 m | 5.2 m x 2.4 m |
| Main Level | Primary Bedroom | 4.6 m | 4.2 m | 4.6 m x 4.2 m |
| Main Level | Bedroom 2 | 4.2 m | 2.7 m | 4.2 m x 2.7 m |
Interested?
Contact us for more information
Wayne Clements
Broker
16945 Leslie St Units 27-28
Newmarket, Ontario L3Y 9A2
Andrew Bolton
Broker
16945 Leslie St Units 27-28
Newmarket, Ontario L3Y 9A2
