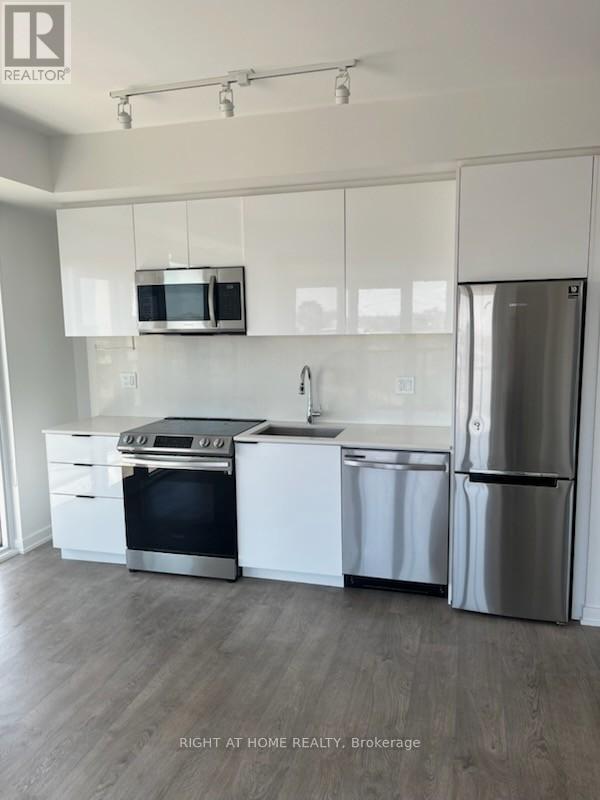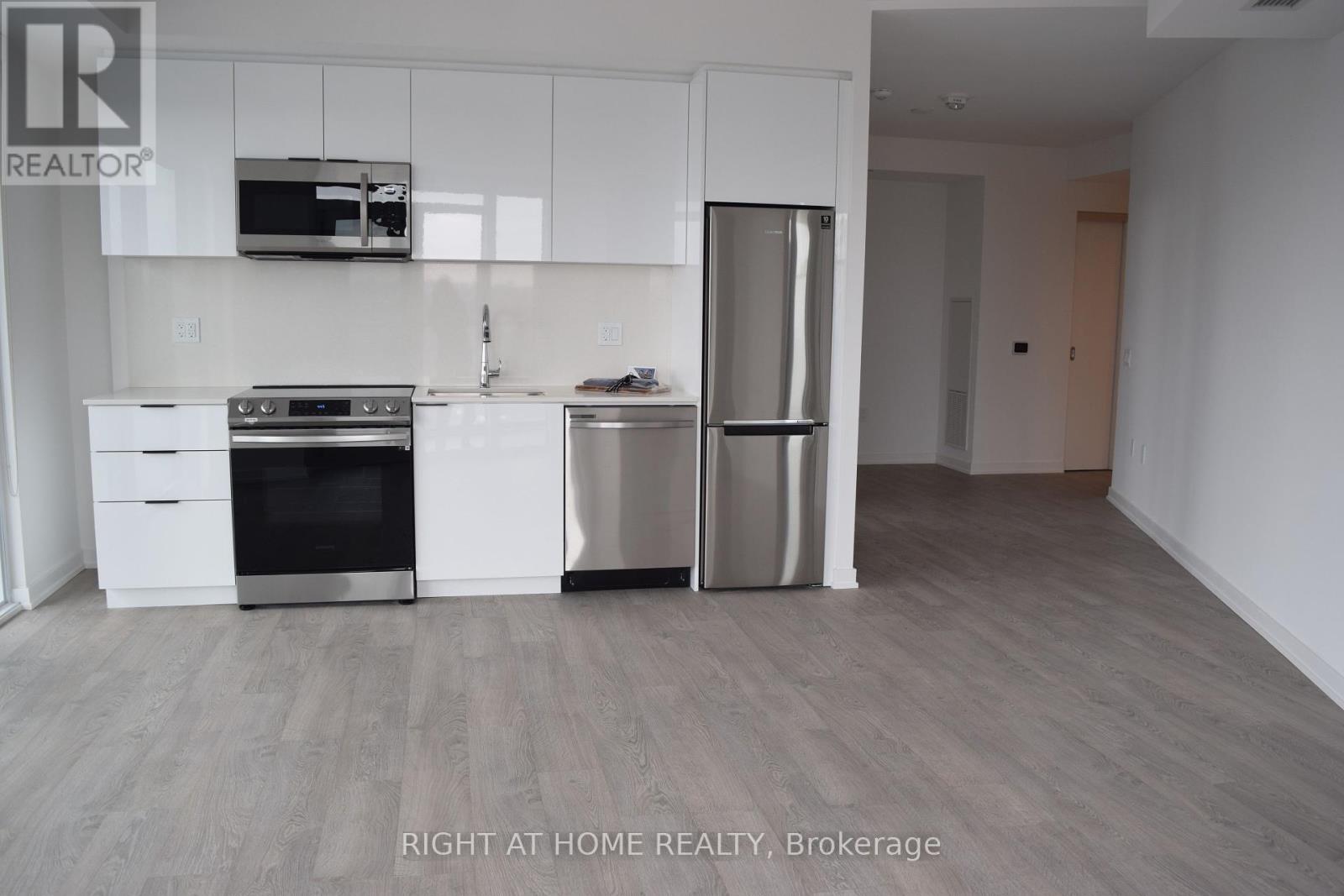1207 - 50 Power Street Toronto, Ontario M5A 0V3
$3,100 Monthly
Sunfilled condo with two bedrooms + den + 2 full bath + 1 parking + 1 locker in the elegant Home on Power! Blinds and hardwood flooring throughout, closet in front hallway. This home has it all: upgraded throughout, 24-hour concierge, artist workspace, games room, fitness and yoga studios, outdoor pool and barbeques, steam rooms, large and small boardrooms, event room with caterer's kitchen! With 9 foot ceilings plus a south and east facing 250 sq ft wrap-around balcony with two walkouts, this home is truly warm and sunny! Great lake and city views! Bike storage room, visitor parking. TTC at your doorstep, short walk to the Distillery District, St. Lawrence Market and Waterfront Toronto. Freshly painted and cleaned throughout! $3,100/month plus utilities. (id:61852)
Property Details
| MLS® Number | C11995393 |
| Property Type | Single Family |
| Community Name | Moss Park |
| AmenitiesNearBy | Public Transit |
| CommunityFeatures | Pets Not Allowed |
| Features | Irregular Lot Size, Balcony, In Suite Laundry |
| ParkingSpaceTotal | 1 |
| ViewType | View, Lake View |
Building
| BathroomTotal | 2 |
| BedroomsAboveGround | 2 |
| BedroomsBelowGround | 1 |
| BedroomsTotal | 3 |
| Age | 0 To 5 Years |
| Amenities | Security/concierge, Exercise Centre, Recreation Centre, Visitor Parking, Separate Electricity Meters, Storage - Locker |
| Appliances | Blinds, Dishwasher, Dryer, Stove, Washer, Refrigerator |
| CoolingType | Central Air Conditioning |
| ExteriorFinish | Concrete |
| FlooringType | Hardwood |
| HeatingFuel | Natural Gas |
| HeatingType | Heat Pump |
| SizeInterior | 800 - 899 Sqft |
| Type | Apartment |
Parking
| Underground |
Land
| Acreage | No |
| LandAmenities | Public Transit |
Rooms
| Level | Type | Length | Width | Dimensions |
|---|---|---|---|---|
| Flat | Kitchen | 5.15 m | 4.8 m | 5.15 m x 4.8 m |
| Flat | Bedroom | 3.36 m | 2.8 m | 3.36 m x 2.8 m |
| Flat | Bedroom 2 | 3.1 m | 2.75 m | 3.1 m x 2.75 m |
| Flat | Den | 2.4 m | 3.02 m | 2.4 m x 3.02 m |
https://www.realtor.ca/real-estate/27968933/1207-50-power-street-toronto-moss-park-moss-park
Interested?
Contact us for more information
Theresa Ball
Salesperson
480 Eglinton Ave West #30, 106498
Mississauga, Ontario L5R 0G2





























