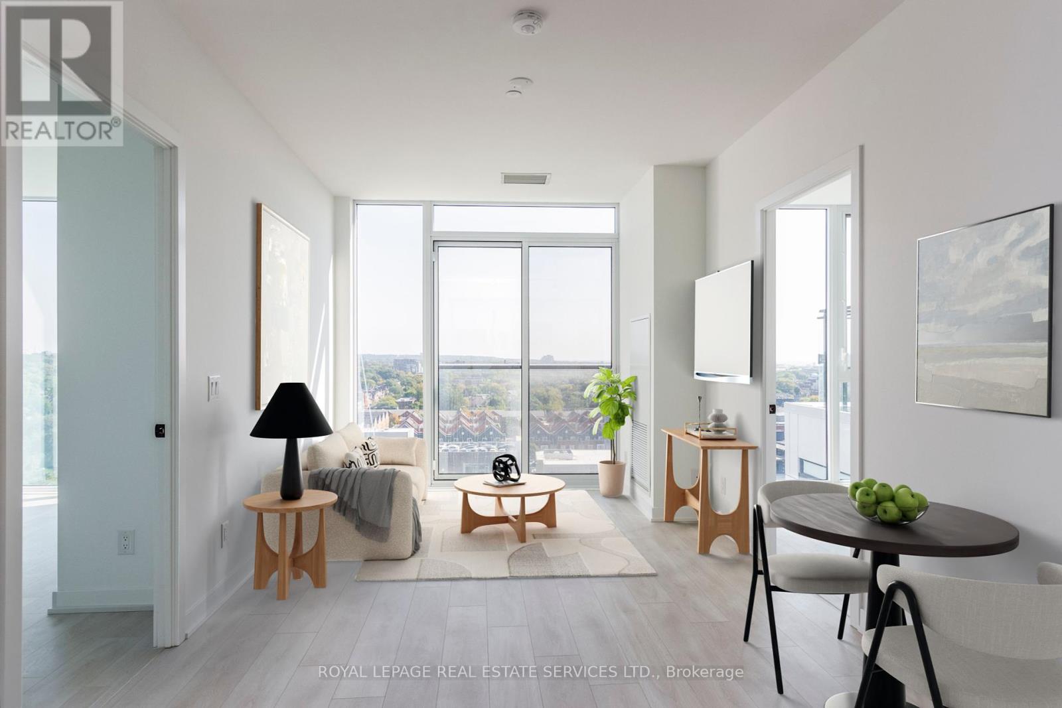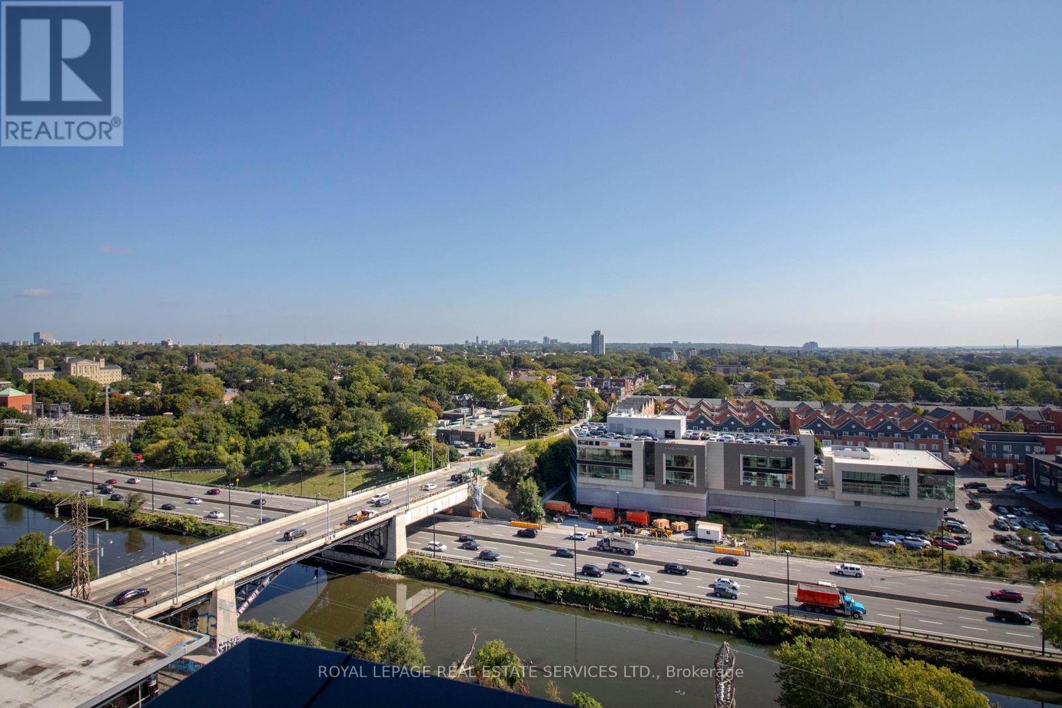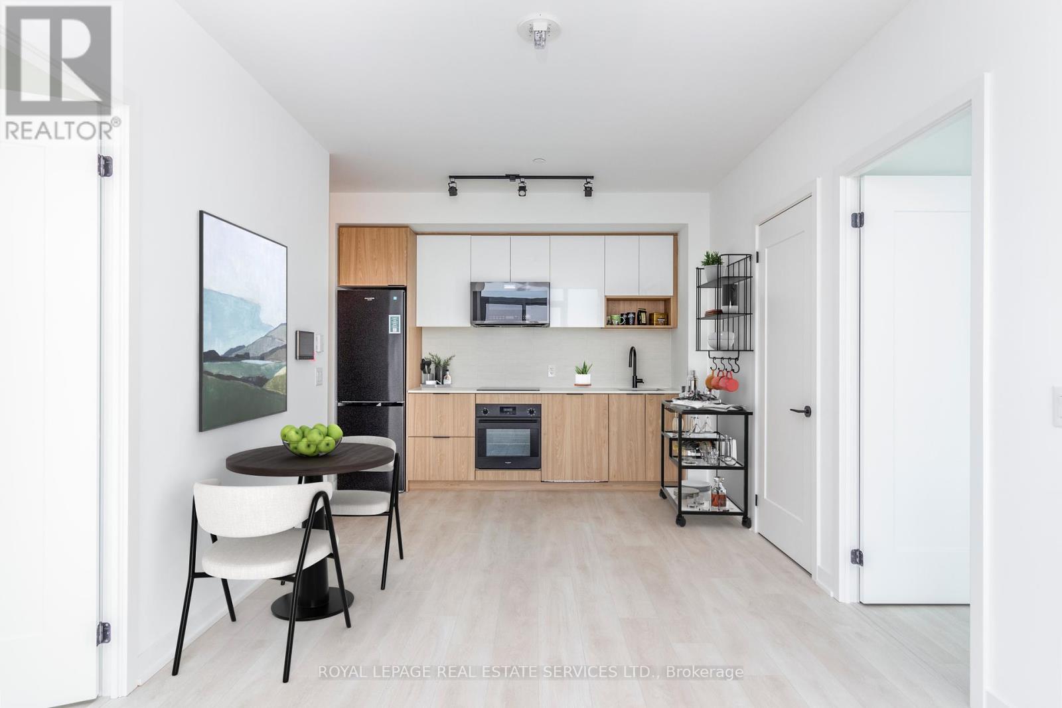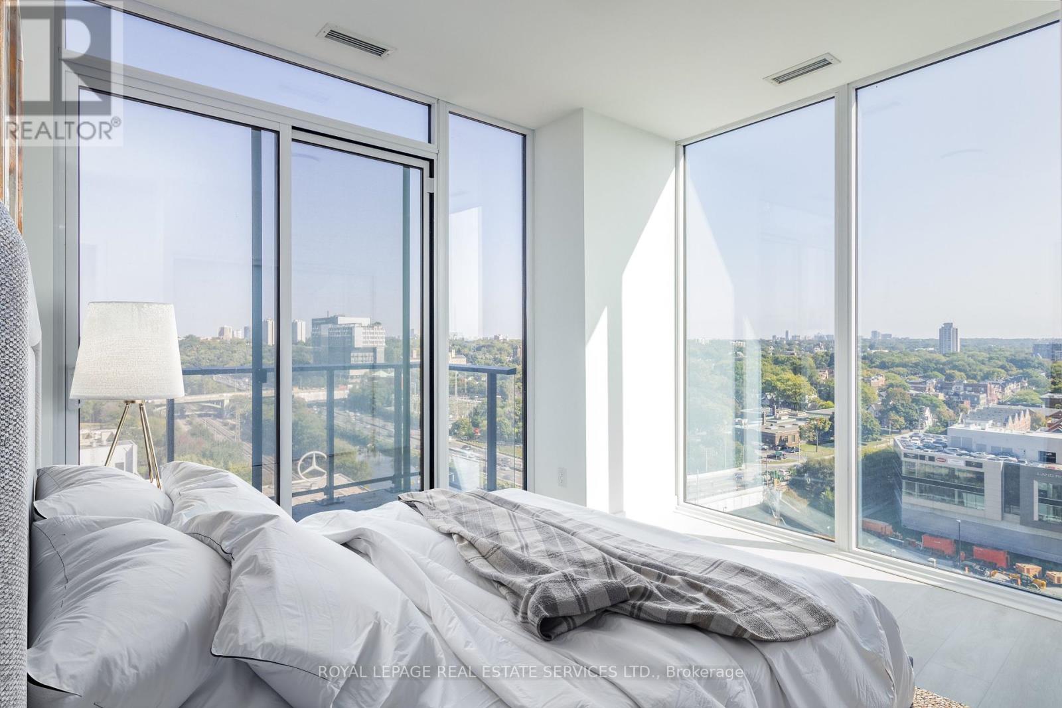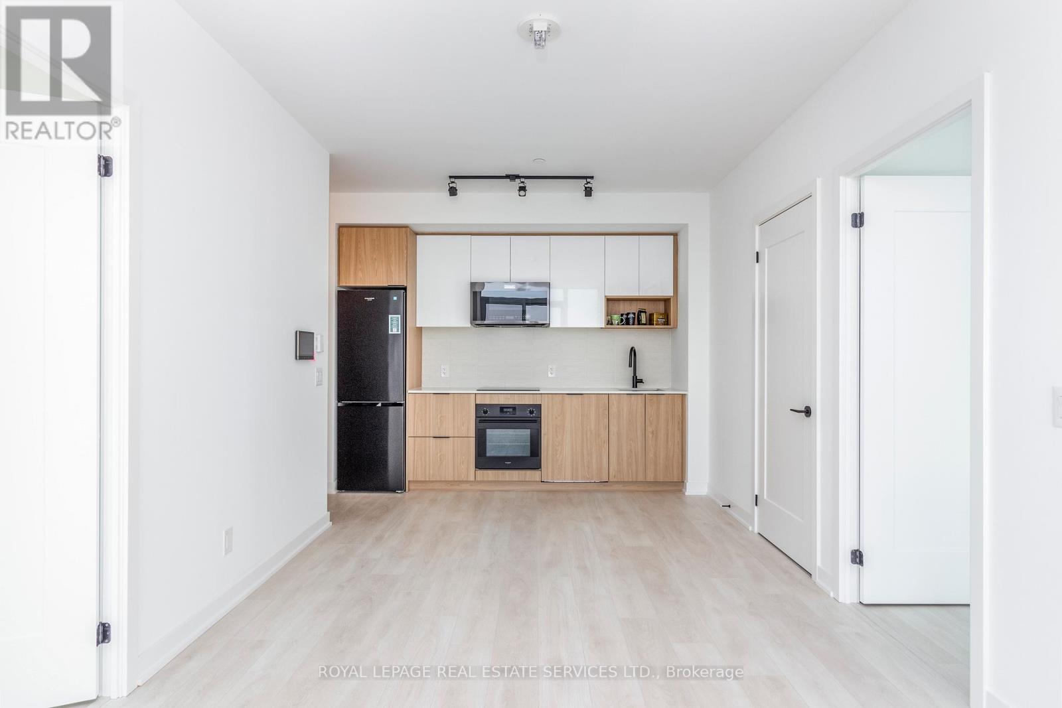1207 - 5 Defries Street Toronto, Ontario M5A 0W7
$839,000Maintenance, Common Area Maintenance, Insurance
$501.89 Monthly
Maintenance, Common Area Maintenance, Insurance
$501.89 MonthlyCALLING all investors and home buyers alike! Welcome to this luxurious new, bright 2-bedroom/2-bathroom CORNER UNIT condo featuring floor to ceiling windows throughout, 9' ceilings, S/S appliances, ensuite laundry, endless northern and eastern city views overlooking the Don River and with glimpses of the lake. 770 sqft includes 2 balconies (one a Juliette!). Keyless entry. AMENITIES GALORE all under one roof! This unit boasts rare, same floor access to the outdoor rooftop infinity pool, outdoor lounge & BBQ area. Gorgeous, on-site, remote-working space (w/bldg wifi), gym, media/party room, pet spa. 24-7 concierge/security. *Ideal for young professionals with an impressive Walking Score of 93, Transit Score of 93. Just steps from all Queen St. amenities, dining, pubs, dog park, green spaces & the Great Lakes Waterfront Trail (Biking Score 96). Easy walk to Distillery District's pubs, theatre, George Brown College, University of Toronto, shopping & future East Harbour/Ontario Line development. 30-minute walk to Eaton Centre and the downtown core! Close to Toronto General Hospital, Mt. Sinai Hospital, The Hospital for Sick Children & Ryerson University. Easy access to DVP, Gardiner & 401. (id:61852)
Property Details
| MLS® Number | C12223665 |
| Property Type | Single Family |
| Neigbourhood | Toronto Centre |
| Community Name | Regent Park |
| CommunityFeatures | Pet Restrictions |
| Features | Balcony, Carpet Free, In Suite Laundry |
Building
| BathroomTotal | 2 |
| BedroomsAboveGround | 2 |
| BedroomsTotal | 2 |
| Age | 0 To 5 Years |
| Appliances | Window Coverings |
| CoolingType | Central Air Conditioning |
| ExteriorFinish | Brick, Concrete |
| HeatingFuel | Natural Gas |
| HeatingType | Forced Air |
| SizeInterior | 700 - 799 Sqft |
| Type | Apartment |
Parking
| Underground | |
| Garage | |
| Street |
Land
| Acreage | No |
Rooms
| Level | Type | Length | Width | Dimensions |
|---|---|---|---|---|
| Main Level | Living Room | 3.09 m | 3.02 m | 3.09 m x 3.02 m |
| Main Level | Dining Room | 2.27 m | 3.02 m | 2.27 m x 3.02 m |
| Main Level | Kitchen | 1.68 m | 3.02 m | 1.68 m x 3.02 m |
| Main Level | Primary Bedroom | 3.55 m | 2.74 m | 3.55 m x 2.74 m |
| Main Level | Bedroom 2 | 2.93 m | 2.77 m | 2.93 m x 2.77 m |
https://www.realtor.ca/real-estate/28474383/1207-5-defries-street-toronto-regent-park-regent-park
Interested?
Contact us for more information
Bruce Davies Hyndman
Salesperson
2320 Bloor Street West
Toronto, Ontario M6S 1P2
