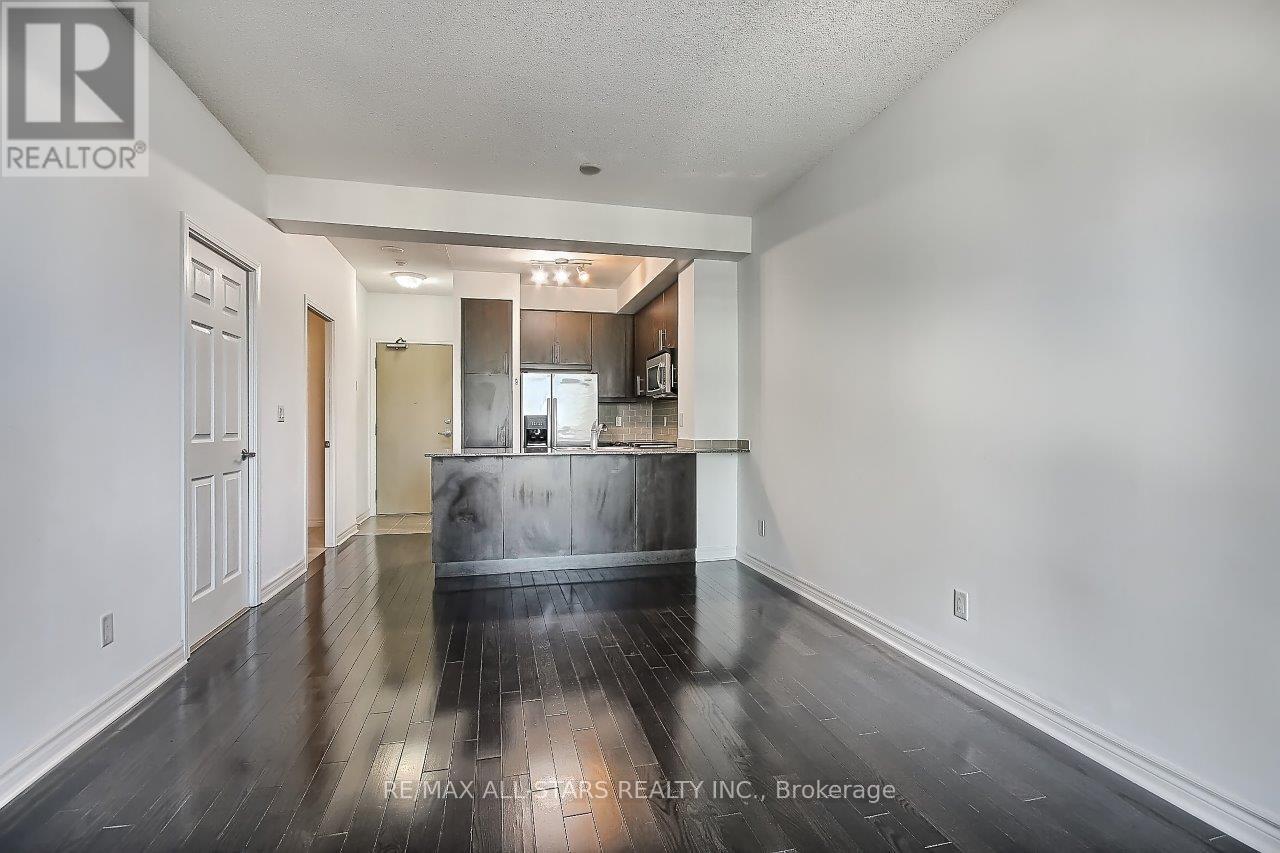1207 - 18 Holmes Avenue Toronto, Ontario M2N 4L9
$2,525 Monthly
Welcome To Mona Lisa Residences! Featuring 1 Bedroom, Full Size Den, 4Pc Bathroom, Parking And Locker And Unobstructed Views Across The Gta! Enjoy The Balcony, 9 Ft Ceilings, Open Concept Layout, Stone Counter Kitchen With Full Size Stainless Steel Appliances! Take Advantage Of All The Building Amenities Plus Being Perfectly Located On Yonge & Finch, Enjoy All Toronto Has To Offer Within Minutes. (id:61852)
Property Details
| MLS® Number | C12180119 |
| Property Type | Single Family |
| Neigbourhood | East Willowdale |
| Community Name | Willowdale East |
| AmenitiesNearBy | Park, Public Transit |
| CommunityFeatures | Pet Restrictions |
| Features | Balcony |
| ParkingSpaceTotal | 1 |
| ViewType | View |
Building
| BathroomTotal | 1 |
| BedroomsAboveGround | 1 |
| BedroomsBelowGround | 1 |
| BedroomsTotal | 2 |
| Age | 11 To 15 Years |
| Amenities | Security/concierge, Exercise Centre, Party Room, Recreation Centre, Separate Electricity Meters, Storage - Locker |
| Appliances | Freezer, Microwave, Oven, Range, Stove, Refrigerator |
| CoolingType | Central Air Conditioning |
| ExteriorFinish | Concrete |
| FlooringType | Hardwood, Carpeted |
| FoundationType | Concrete |
| HeatingFuel | Natural Gas |
| HeatingType | Forced Air |
| SizeInterior | 600 - 699 Sqft |
| Type | Apartment |
Parking
| Underground | |
| Garage |
Land
| Acreage | No |
| LandAmenities | Park, Public Transit |
| LandscapeFeatures | Landscaped |
Rooms
| Level | Type | Length | Width | Dimensions |
|---|---|---|---|---|
| Ground Level | Living Room | 4.88 m | 3.35 m | 4.88 m x 3.35 m |
| Ground Level | Dining Room | 4.88 m | 3.35 m | 4.88 m x 3.35 m |
| Ground Level | Kitchen | 2.77 m | 2.6 m | 2.77 m x 2.6 m |
| Ground Level | Primary Bedroom | 2.9 m | 3.96 m | 2.9 m x 3.96 m |
| Ground Level | Den | 2.44 m | 2.13 m | 2.44 m x 2.13 m |
Interested?
Contact us for more information
Jonathan Choi
Salesperson
6323 Main Street
Stouffville, Ontario L4A 1G5


























