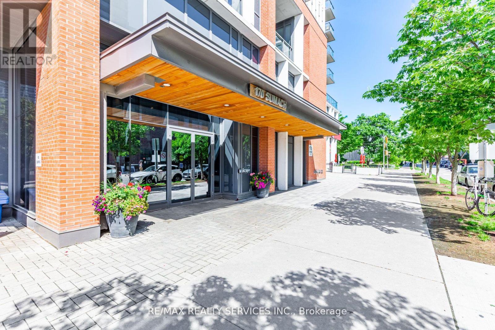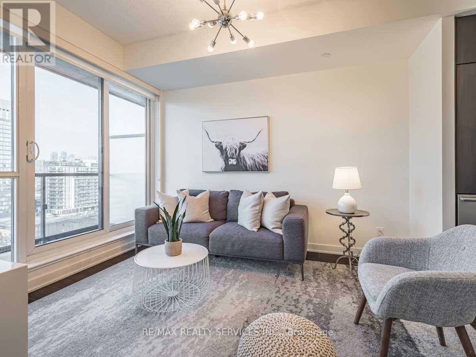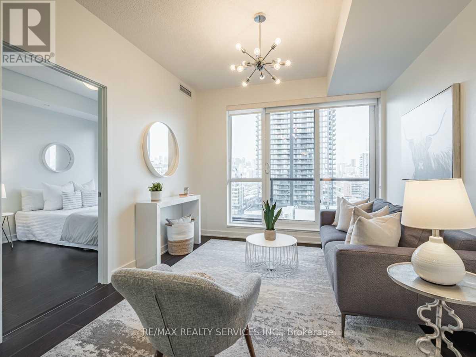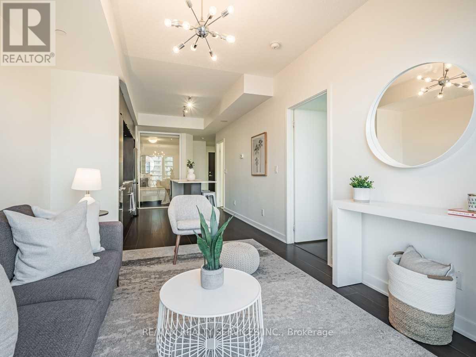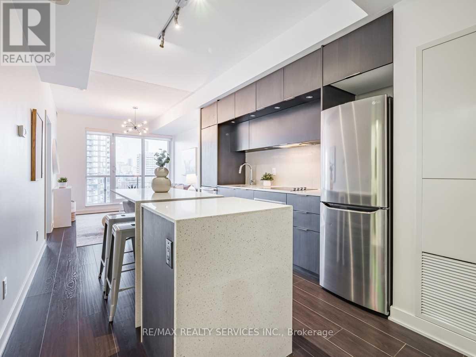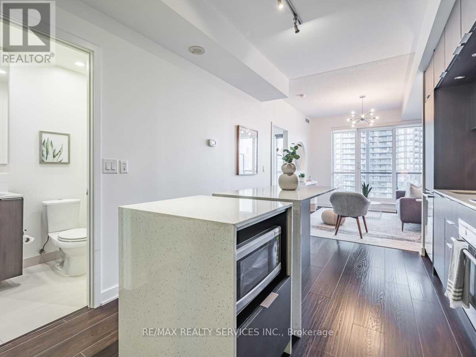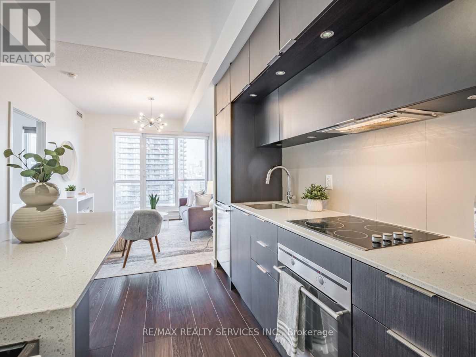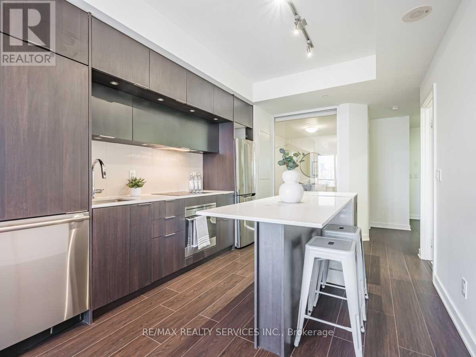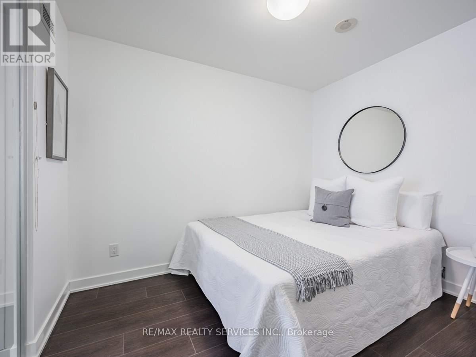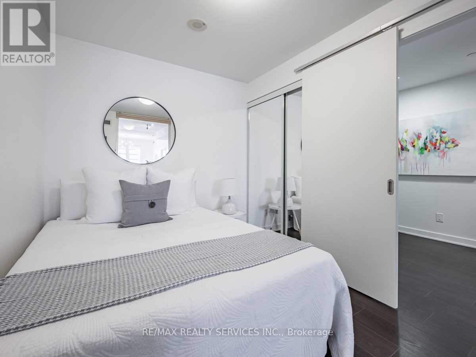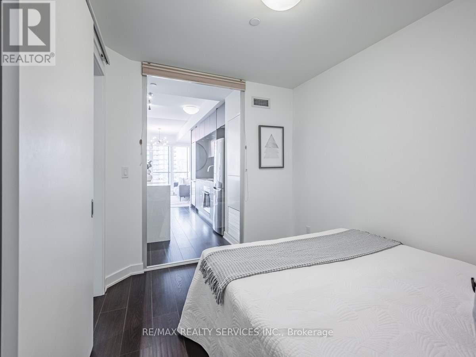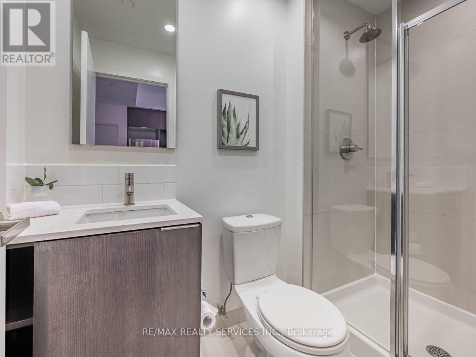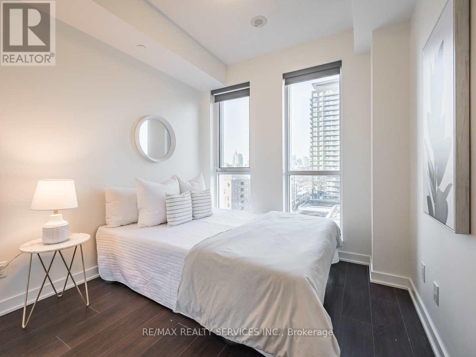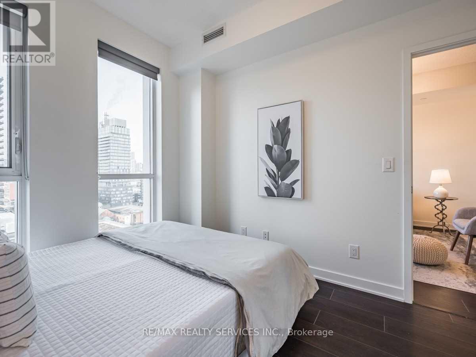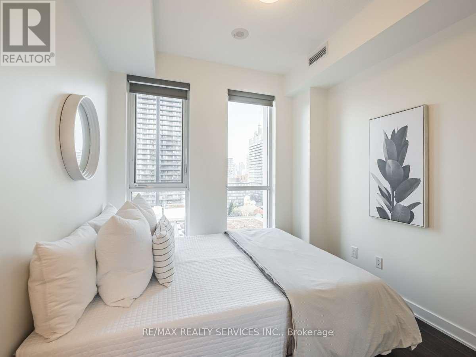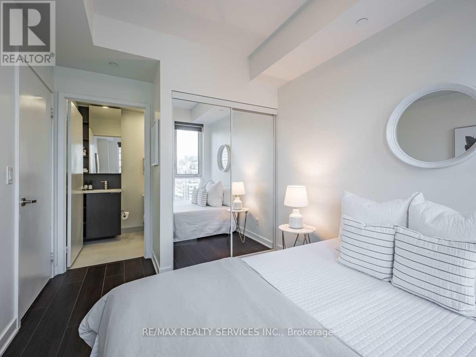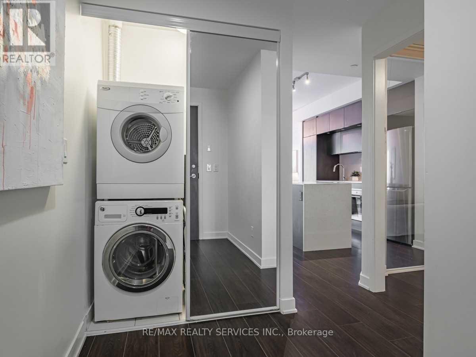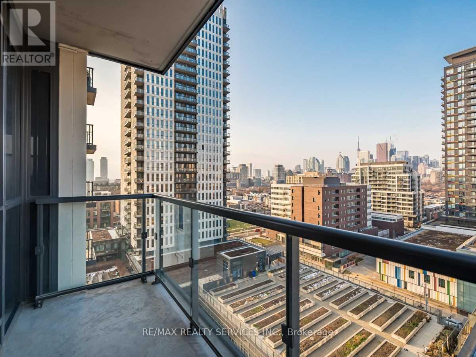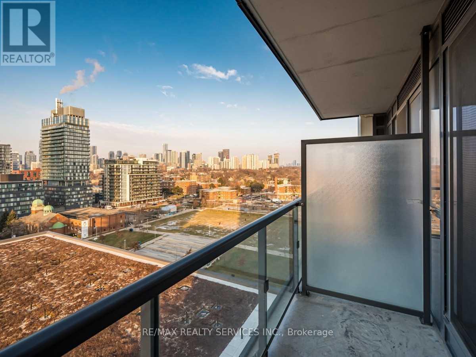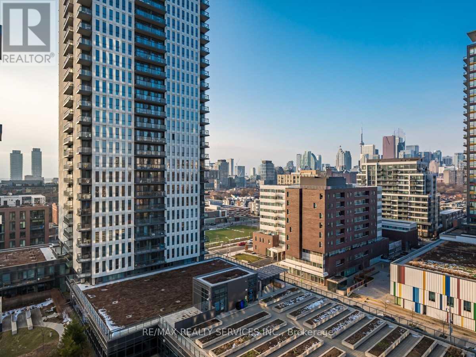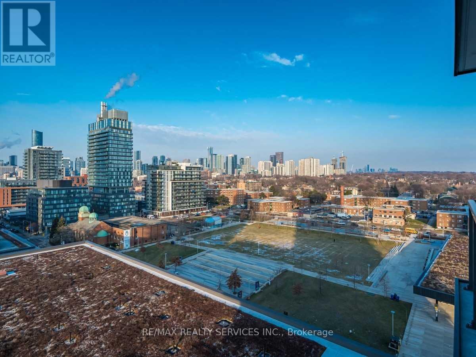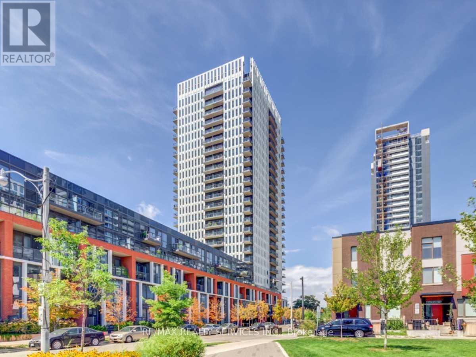1207 - 170 Sumach Street Toronto, Ontario M5A 0C3
$2,750 Monthly
Urban Luxury Meets Everyday Convenience! Welcome to One Park Place, where style, comfort, and city living come together. This stunning 2-bedroom, 2-bathroom condo features a bright open-concept layout with floor-to-ceiling windows and a private balcony offering panoramic city views. The modern galley kitchen is designed to impress with granite countertops, stainless steel appliances, and sleek cabinetry perfect for cooking and entertaining. The spacious bedrooms provide plenty of natural light and privacy, while the ensuite laundry adds everyday convenience. Located in the heart of the city, you're just steps to the TTC, Eaton Centre, restaurants, cafes, and entertainment. Enjoy access to resort-style amenities including a fitness centre, steam room, home theatre, party room, rooftop terrace, and community gardening plots. Move-in ready and designed for modern living book your private showing today and experience downtown Toronto at its best! (id:61852)
Property Details
| MLS® Number | C12465123 |
| Property Type | Single Family |
| Neigbourhood | Toronto Centre |
| Community Name | Regent Park |
| AmenitiesNearBy | Park, Public Transit, Place Of Worship, Schools |
| CommunityFeatures | Pets Allowed With Restrictions, Community Centre |
| Features | Balcony, Carpet Free, In Suite Laundry |
| ParkingSpaceTotal | 1 |
Building
| BathroomTotal | 2 |
| BedroomsAboveGround | 2 |
| BedroomsTotal | 2 |
| Amenities | Storage - Locker |
| BasementType | None |
| CoolingType | Central Air Conditioning |
| ExteriorFinish | Concrete |
| FlooringType | Laminate |
| HeatingFuel | Natural Gas |
| HeatingType | Forced Air |
| SizeInterior | 700 - 799 Sqft |
| Type | Apartment |
Parking
| Underground | |
| Garage |
Land
| Acreage | No |
| LandAmenities | Park, Public Transit, Place Of Worship, Schools |
Rooms
| Level | Type | Length | Width | Dimensions |
|---|---|---|---|---|
| Main Level | Living Room | 3.18 m | 3.45 m | 3.18 m x 3.45 m |
| Main Level | Kitchen | 3.05 m | 4.17 m | 3.05 m x 4.17 m |
| Main Level | Primary Bedroom | 2.69 m | 2.79 m | 2.69 m x 2.79 m |
| Main Level | Bedroom 2 | 2.44 m | 3.12 m | 2.44 m x 3.12 m |
https://www.realtor.ca/real-estate/28995675/1207-170-sumach-street-toronto-regent-park-regent-park
Interested?
Contact us for more information
Yash Chhibbar
Salesperson
295 Queen Street East
Brampton, Ontario L6W 3R1
