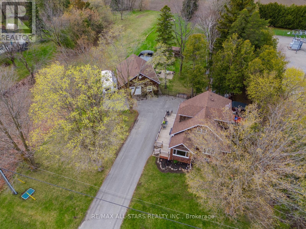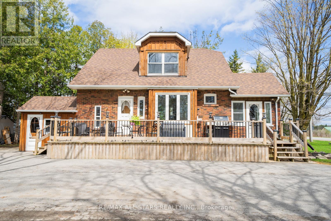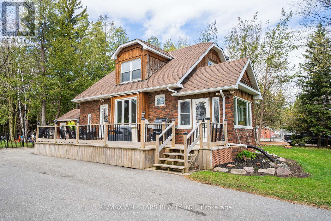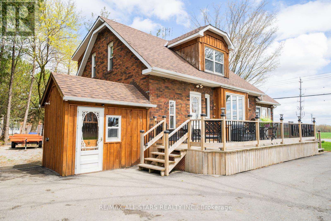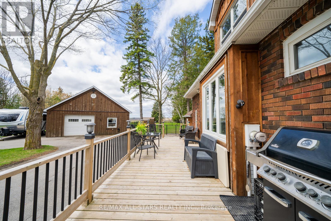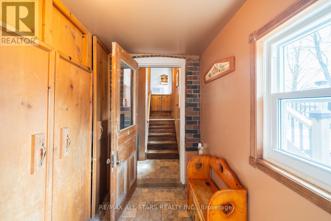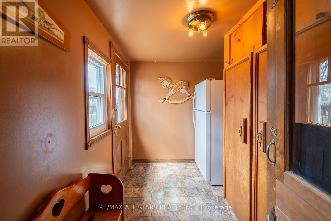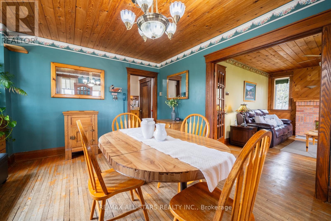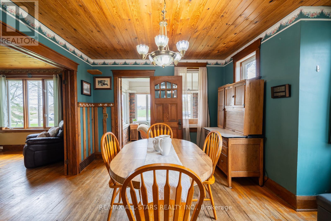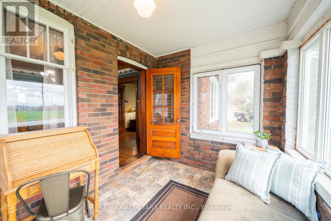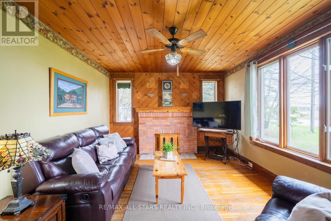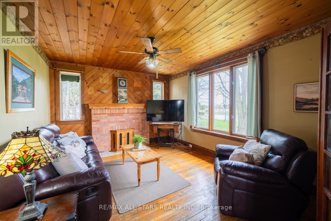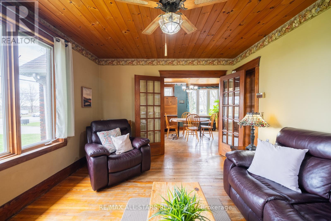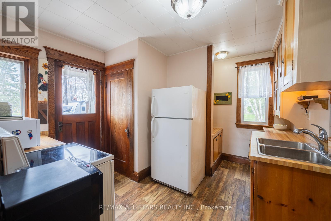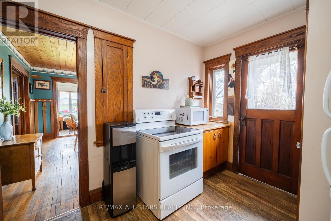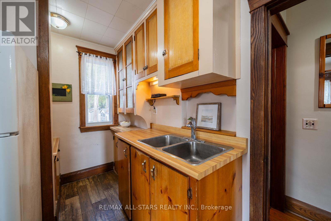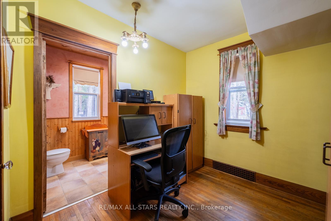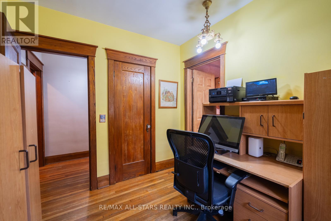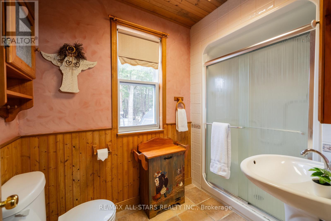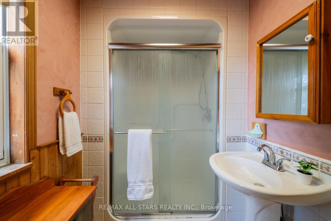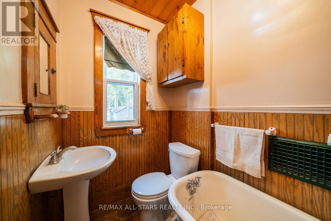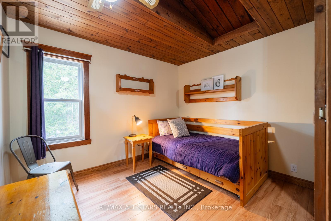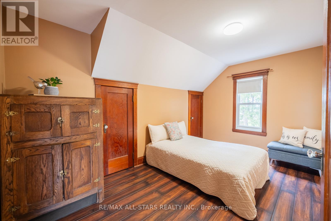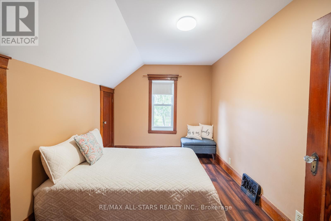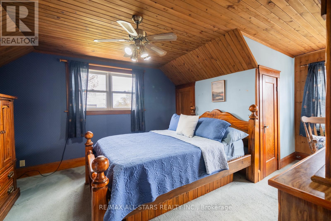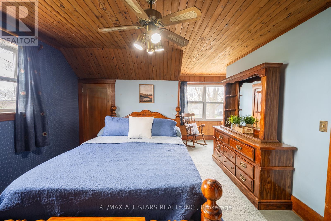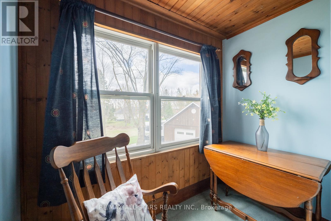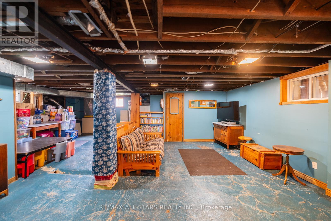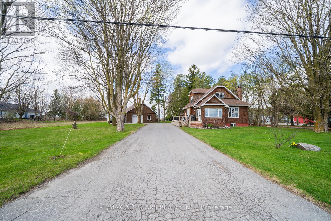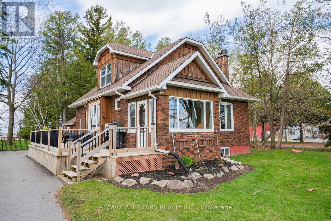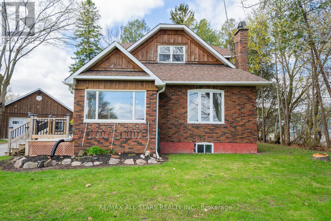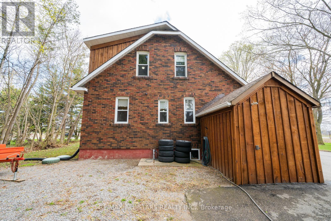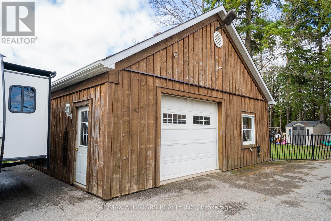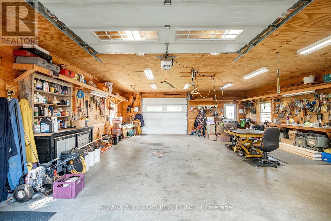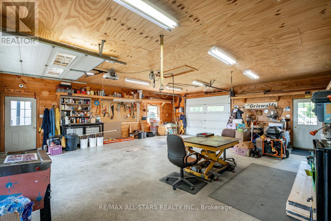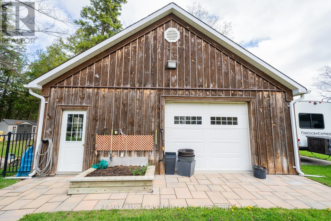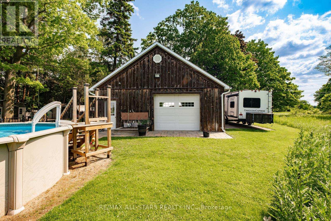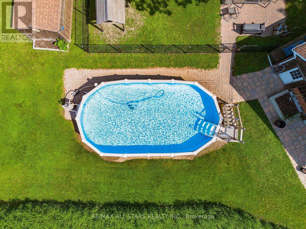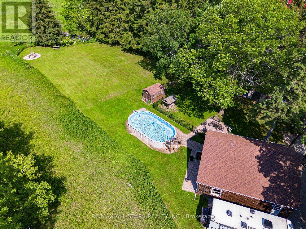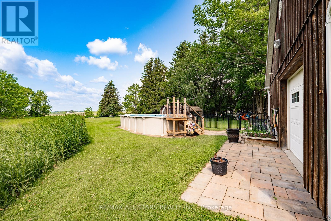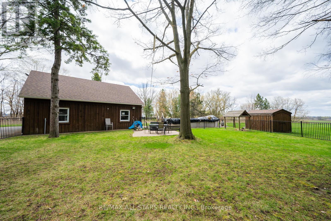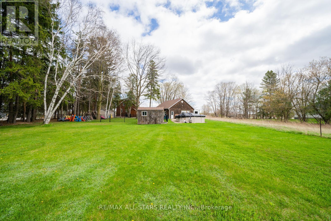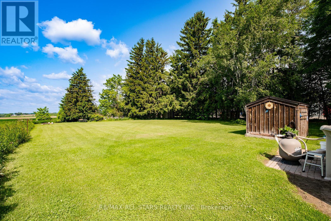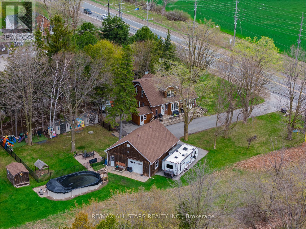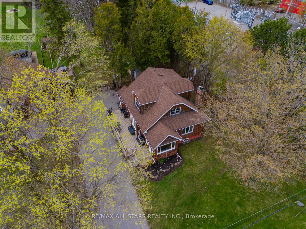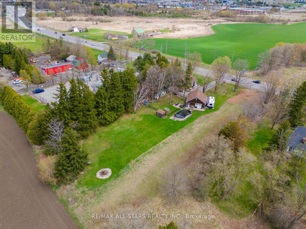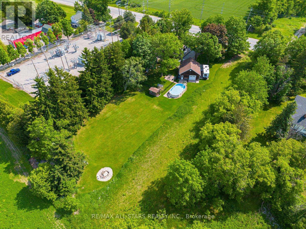12066 48 Highway Whitchurch-Stouffville, Ontario L4A 7X5
$1,475,000
Discover the perfect blend of rural tranquillity and urban convenience with this unique 4-bedroom, 2-bathroom home located just minutes from major retailers, restaurants, and amenities. Set on a spacious lot surrounded by peaceful farmland, this property offers privacy, space, and incredible flexibility for families, tradespeople, or hobbyists. The home features a solid, well-maintained build with a functional layout, large principal rooms, and a bright sunroom off the dining area perfect for relaxing or entertaining. Step outside to a sprawling deck and enjoy sunny, open views ideal for outdoor living. A major highlight is the radiant-heated detached garage/workshop, offering 900 square feet of outstanding potential for storage, work-from-home setups, or creative projects. The massive driveway easily accommodates trucks, trailers, boats, or RVs everything you need to live and work your own way. Whether you're upsizing, downsizing, or searching for space with freedom, this move-in-ready property is your canvas to customize and call home. (id:61852)
Property Details
| MLS® Number | N12125952 |
| Property Type | Single Family |
| Neigbourhood | Ringwood |
| Community Name | Rural Whitchurch-Stouffville |
| EquipmentType | Water Heater |
| ParkingSpaceTotal | 14 |
| PoolType | Above Ground Pool |
| RentalEquipmentType | Water Heater |
Building
| BathroomTotal | 2 |
| BedroomsAboveGround | 4 |
| BedroomsTotal | 4 |
| Amenities | Fireplace(s) |
| Appliances | Stove, Refrigerator |
| BasementType | Partial |
| ConstructionStyleAttachment | Detached |
| ExteriorFinish | Brick |
| FlooringType | Hardwood, Tile, Carpeted |
| FoundationType | Poured Concrete |
| HeatingFuel | Oil |
| HeatingType | Forced Air |
| StoriesTotal | 2 |
| SizeInterior | 1100 - 1500 Sqft |
| Type | House |
Parking
| Detached Garage | |
| Garage |
Land
| Acreage | No |
| Sewer | Septic System |
| SizeDepth | 320 Ft ,2 In |
| SizeFrontage | 126 Ft ,4 In |
| SizeIrregular | 126.4 X 320.2 Ft ; 108.09w, 328.28s |
| SizeTotalText | 126.4 X 320.2 Ft ; 108.09w, 328.28s |
Rooms
| Level | Type | Length | Width | Dimensions |
|---|---|---|---|---|
| Lower Level | Recreational, Games Room | 8.87 m | 7.36 m | 8.87 m x 7.36 m |
| Main Level | Kitchen | 3.7 m | 3.37 m | 3.7 m x 3.37 m |
| Main Level | Dining Room | 4.26 m | 3.35 m | 4.26 m x 3.35 m |
| Main Level | Living Room | 4.26 m | 3.55 m | 4.26 m x 3.55 m |
| Main Level | Sunroom | 3.21 m | 2.53 m | 3.21 m x 2.53 m |
| Main Level | Bedroom | 2.85 m | 2.56 m | 2.85 m x 2.56 m |
| Upper Level | Primary Bedroom | 5.32 m | 3.87 m | 5.32 m x 3.87 m |
| Upper Level | Bedroom 2 | 4.35 m | 2.7 m | 4.35 m x 2.7 m |
| Upper Level | Bedroom 3 | 3.32 m | 3.3 m | 3.32 m x 3.3 m |
Utilities
| Cable | Available |
| Electricity | Installed |
Interested?
Contact us for more information
Dolores Trentadue
Salesperson
155 Mostar St #1-2
Stouffville, Ontario L4A 0G2
Sonya Torres
Salesperson
155 Mostar St #1-2
Stouffville, Ontario L4A 0G2
Catherine Landry
Salesperson
155 Mostar St #1-2
Stouffville, Ontario L4A 0G2
Lisa Paton
Broker
155 Mostar St #1-2
Stouffville, Ontario L4A 0G2
