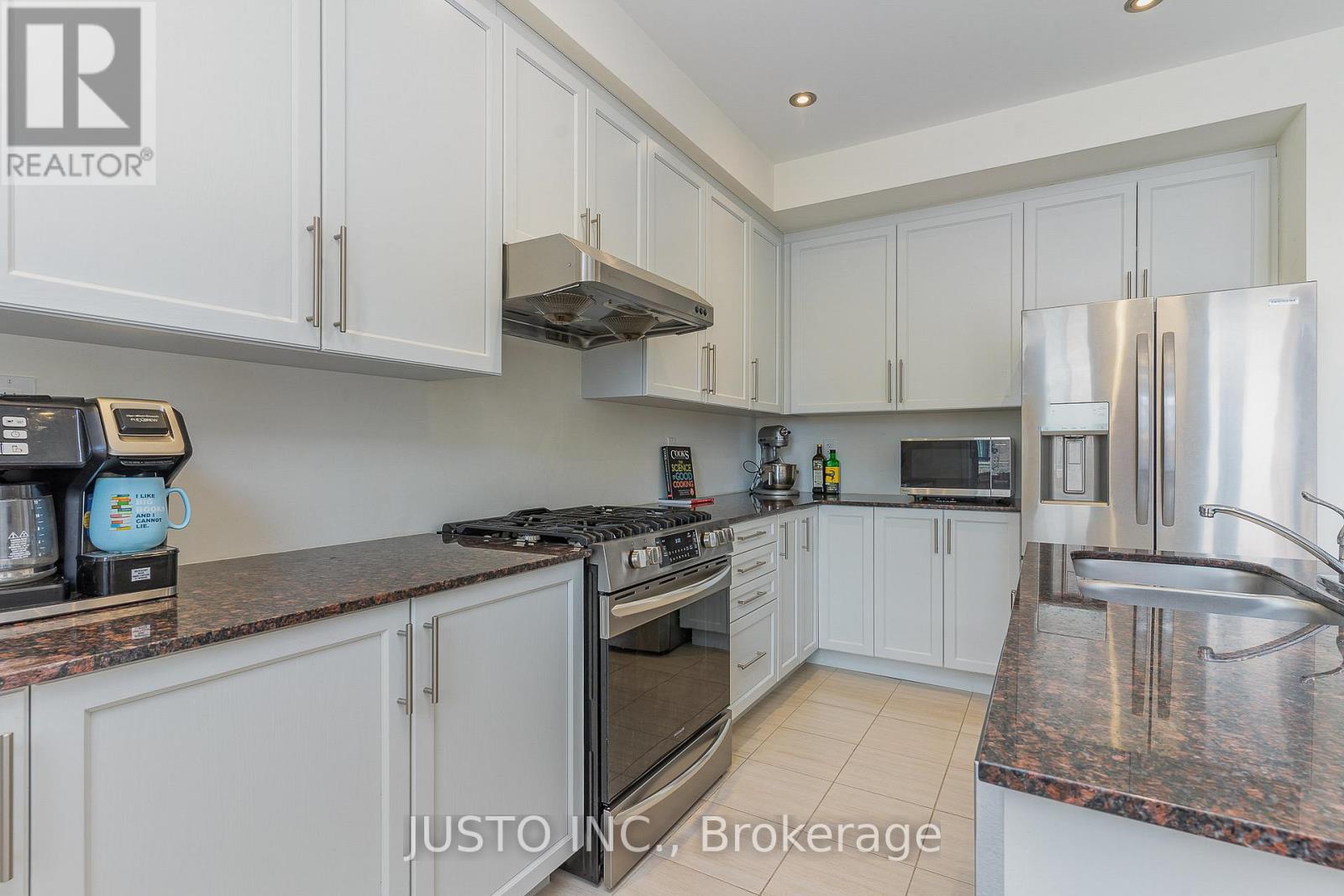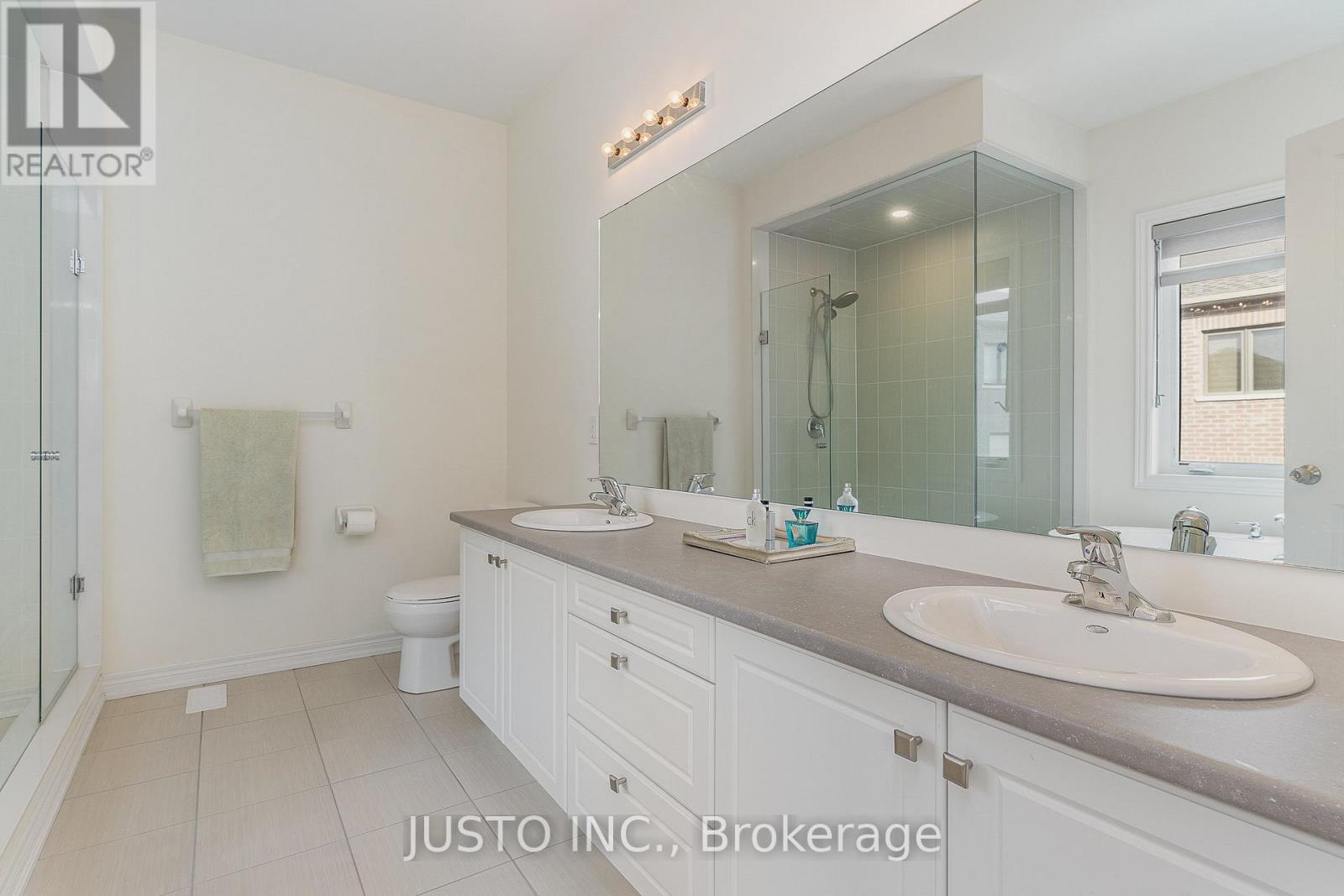1206 Chateau Court Pickering, Ontario L1X 0M1
$1,249,990
Welcome To This Beautifully Designed 4 Bedroom Detached Home With A Double Car Garage, Just 3 Years New! Featuring Impressive 9-ft Ceilings On Both The Main Floor and Second Floor. Offering roughly 2,408 sq. ft. of luxurious above ground living space. The main floor features a spacious open-concept design, with a bright and welcoming living room that seamlessly flows into the dining area and a chef-inspired kitchen equipped with premium stainless steel appliances, custom cabinetry, and quartz countertops. Enjoy an open concept secondary living space on the second floor along with laundry room. The large family room offers ample natural light, providing a perfect space for relaxation or entertaining. Four Generously Sized Bedrooms Upstairs, Including A Luxurious Master Bedroom With A 10-ft Tray Ceiling, An Updated Ensuite Featuring A Freestanding Tub, Frameless Glass Shower, And Double Sinks. Each bedroom upstairs has access to an ensuite bathroom. Open-concept secondary living space, ideal for a playroom, study area, or additional family room. Conveniently located laundry room on the second floor, making chores significantly more manageable.Throughout the home, you'll find beautiful hardwood floors, modern light fixtures, and thoughtful touches that give the entire space a cohesive and sophisticated feel. Outside, the private, fully fenced backyard offers a serene oasis perfect for entertaining or relaxing on summer days. Ideally located just minutes from local amenities, parks, schools, and major highways, this home combines convenience with tranquility. Don't miss the chance to own a nearly new home in one of Pickering's most sought-after Family-friendly communities. (id:61852)
Property Details
| MLS® Number | E12127185 |
| Property Type | Single Family |
| Community Name | Rural Pickering |
| EquipmentType | Water Heater - Electric |
| ParkingSpaceTotal | 4 |
| RentalEquipmentType | Water Heater - Electric |
Building
| BathroomTotal | 4 |
| BedroomsAboveGround | 4 |
| BedroomsTotal | 4 |
| Appliances | Water Heater, Dishwasher, Dryer, Stove, Washer, Window Coverings, Refrigerator |
| BasementType | Full |
| ConstructionStyleAttachment | Detached |
| CoolingType | Central Air Conditioning |
| ExteriorFinish | Brick, Stone |
| FireProtection | Smoke Detectors |
| FireplacePresent | Yes |
| FireplaceTotal | 1 |
| FlooringType | Hardwood, Tile |
| FoundationType | Poured Concrete |
| HalfBathTotal | 1 |
| HeatingFuel | Natural Gas |
| HeatingType | Forced Air |
| StoriesTotal | 2 |
| SizeInterior | 2000 - 2500 Sqft |
| Type | House |
| UtilityWater | Municipal Water |
Parking
| Garage |
Land
| Acreage | No |
| SizeDepth | 85 Ft ,7 In |
| SizeFrontage | 58 Ft |
| SizeIrregular | 58 X 85.6 Ft |
| SizeTotalText | 58 X 85.6 Ft |
Rooms
| Level | Type | Length | Width | Dimensions |
|---|---|---|---|---|
| Second Level | Family Room | 6.5 m | 4.32 m | 6.5 m x 4.32 m |
| Second Level | Primary Bedroom | 4.85 m | 4.47 m | 4.85 m x 4.47 m |
| Second Level | Bedroom 2 | 3.63 m | 3.05 m | 3.63 m x 3.05 m |
| Second Level | Bedroom 3 | 2.84 m | 2.72 m | 2.84 m x 2.72 m |
| Second Level | Bedroom 4 | 2.84 m | 2.74 m | 2.84 m x 2.74 m |
| Main Level | Living Room | 3.38 m | 4.85 m | 3.38 m x 4.85 m |
| Main Level | Dining Room | 3.38 m | 4.37 m | 3.38 m x 4.37 m |
| Main Level | Eating Area | 2.62 m | 4.85 m | 2.62 m x 4.85 m |
| Main Level | Kitchen | 2.36 m | 4.27 m | 2.36 m x 4.27 m |
https://www.realtor.ca/real-estate/28266789/1206-chateau-court-pickering-rural-pickering
Interested?
Contact us for more information
Aryan Mathur
Salesperson
23 Lesmill Road #200
Toronto, Ontario M3B 3P6






















