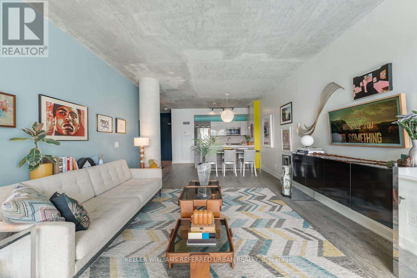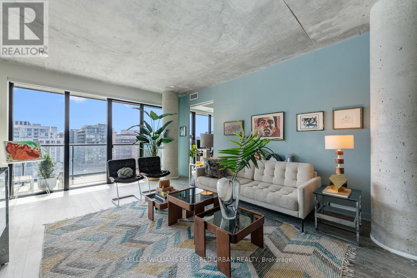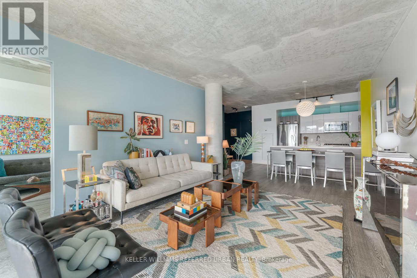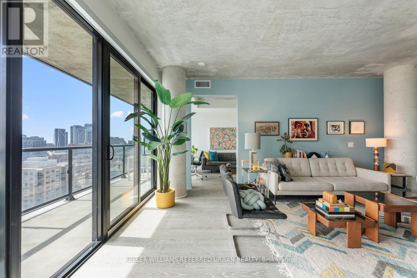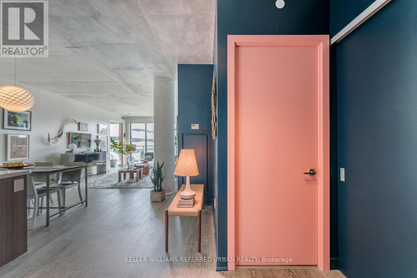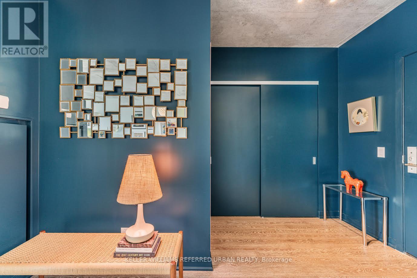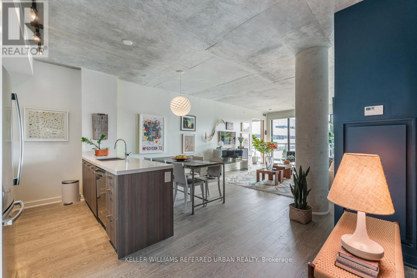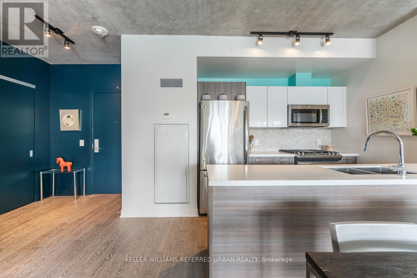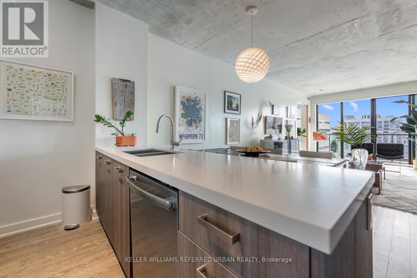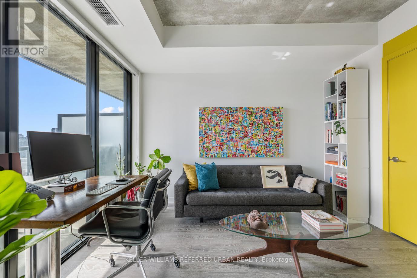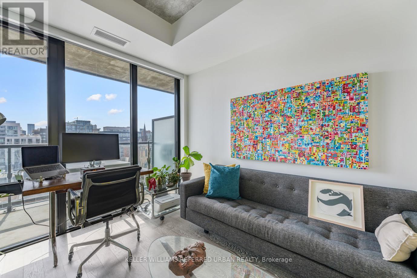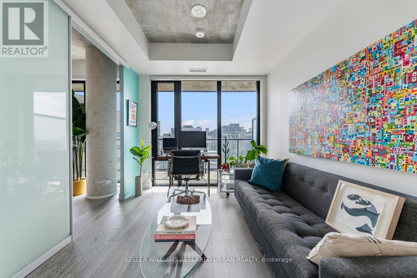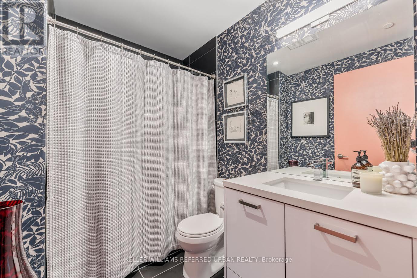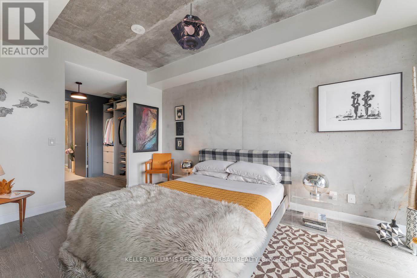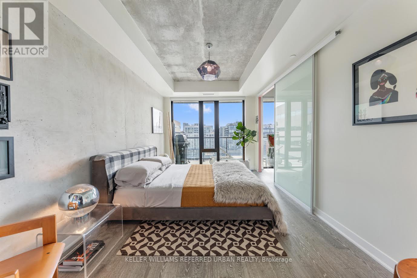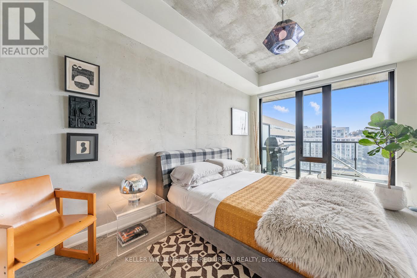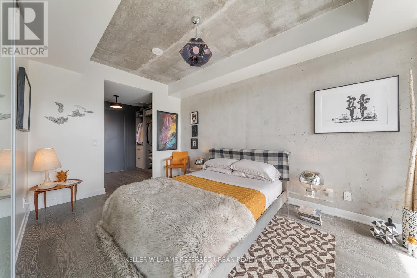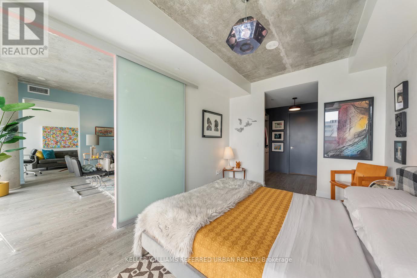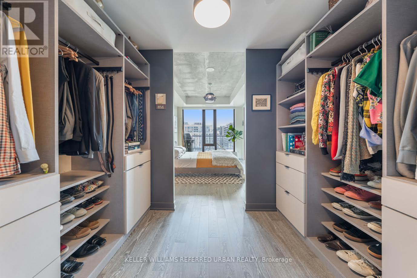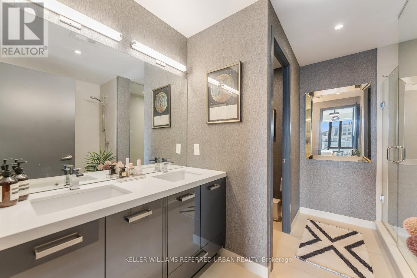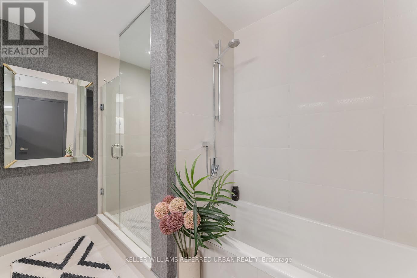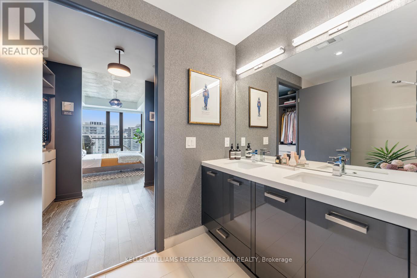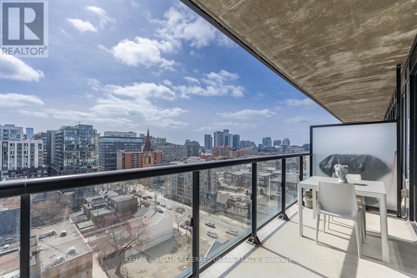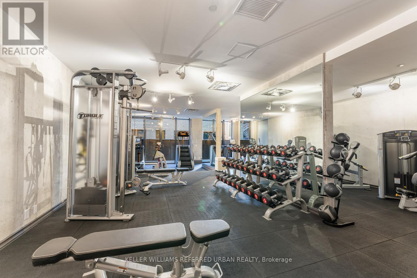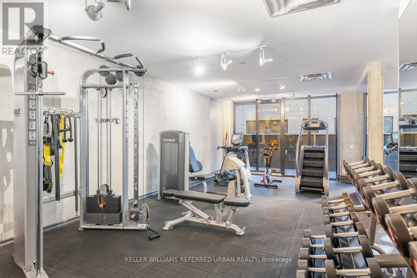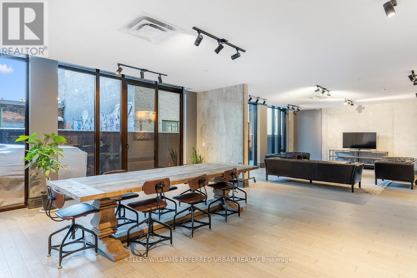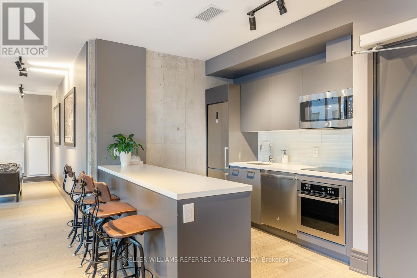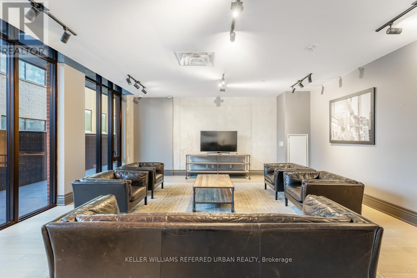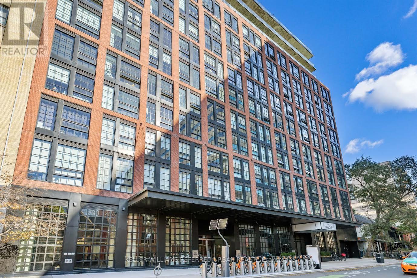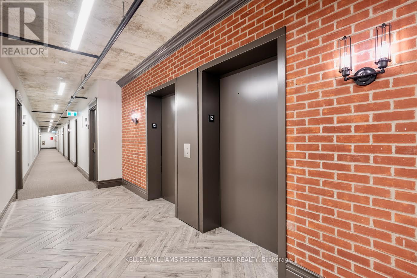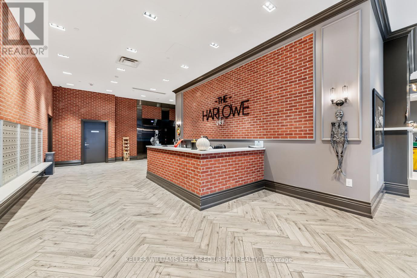1206 - 608 Richmond Street W Toronto, Ontario M5V 0N9
$1,125,000Maintenance, Common Area Maintenance, Insurance
$1,154.14 Monthly
Maintenance, Common Area Maintenance, Insurance
$1,154.14 MonthlyExperience modern urban living at its finest in this stunning two-bedroom, two-bathroom loft, offering 1,142 sq ft of meticulously designed interior space and a generous 198 sq ft south-facing balcony with a gas BBQ hookup---ideal for year-round entertaining. The open-concept layout effortlessly blends the kitchen, dining, and living areas, creating a warm and welcoming atmosphere for hosting in any season. Thoughtful upgrades include a custom walk-in closet by California Closets, featuring high-end finishes worth thousands. Located in one of Queen Wests most sought-after boutique buildings, you'll be steps away from the TTC, trendy shops, and acclaimed restaurants. Parking is available for purchase or rent. (id:61852)
Property Details
| MLS® Number | C12144267 |
| Property Type | Single Family |
| Community Name | Waterfront Communities C1 |
| AmenitiesNearBy | Park, Schools |
| CommunityFeatures | Pet Restrictions |
| Features | Flat Site, Balcony, In Suite Laundry |
| ViewType | City View |
Building
| BathroomTotal | 2 |
| BedroomsAboveGround | 2 |
| BedroomsTotal | 2 |
| Amenities | Security/concierge, Exercise Centre, Party Room, Storage - Locker |
| Appliances | Water Meter |
| CoolingType | Central Air Conditioning |
| ExteriorFinish | Brick, Steel |
| FireProtection | Controlled Entry |
| FlooringType | Hardwood |
| FoundationType | Brick, Concrete |
| HeatingFuel | Natural Gas |
| HeatingType | Forced Air |
| SizeInterior | 1200 - 1399 Sqft |
| Type | Apartment |
Parking
| Underground | |
| Garage |
Land
| Acreage | No |
| LandAmenities | Park, Schools |
Rooms
| Level | Type | Length | Width | Dimensions |
|---|---|---|---|---|
| Main Level | Kitchen | 4.11 m | 7.86 m | 4.11 m x 7.86 m |
| Main Level | Dining Room | 4.11 m | 7.86 m | 4.11 m x 7.86 m |
| Main Level | Living Room | 4.11 m | 7.86 m | 4.11 m x 7.86 m |
| Main Level | Primary Bedroom | 3.5 m | 4.57 m | 3.5 m x 4.57 m |
| Main Level | Bedroom 2 | 2.74 m | 3.38 m | 2.74 m x 3.38 m |
Interested?
Contact us for more information
Thee Bounkeuth
Salesperson
156 Duncan Mill Rd Unit 1
Toronto, Ontario M3B 3N2
