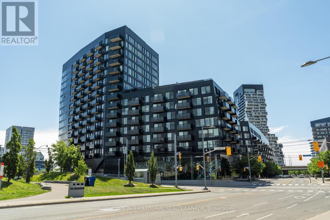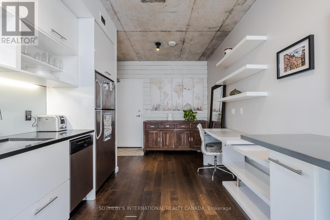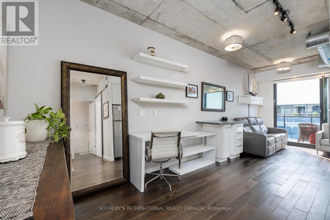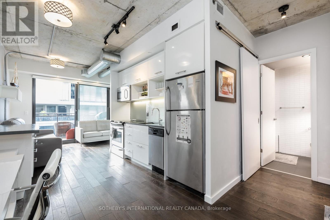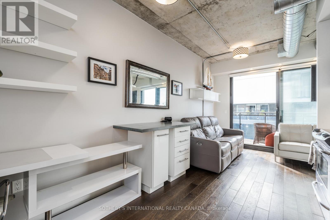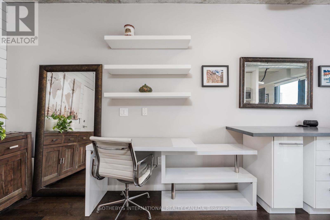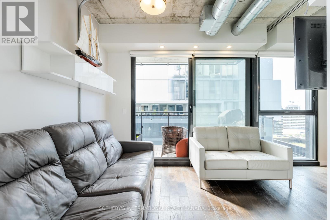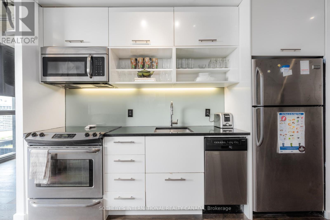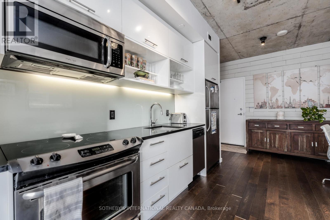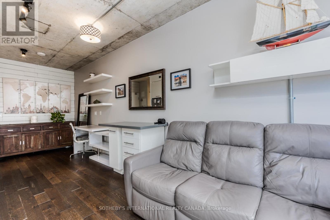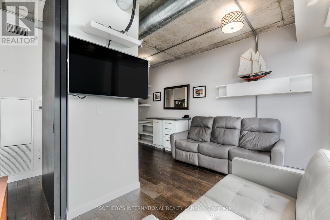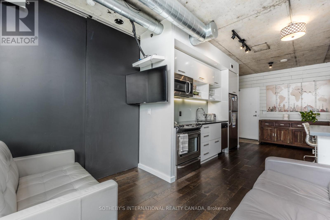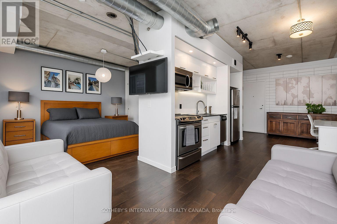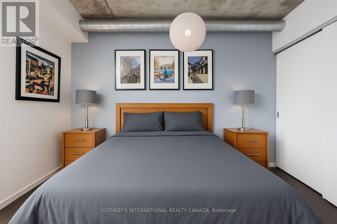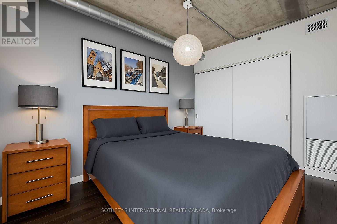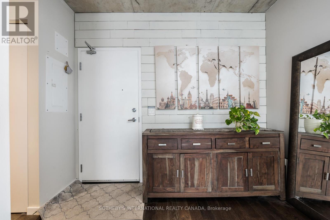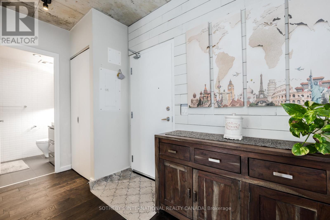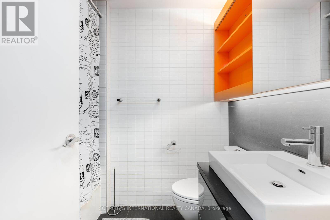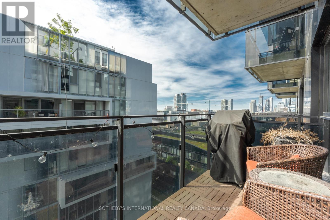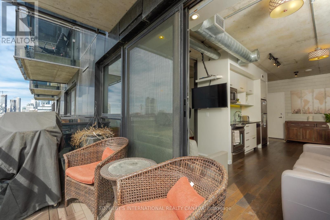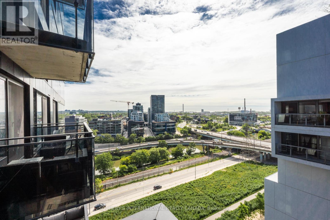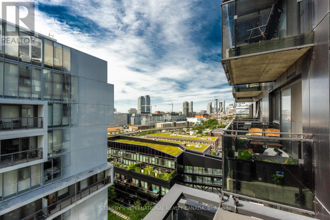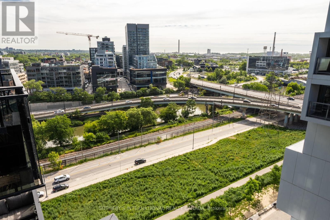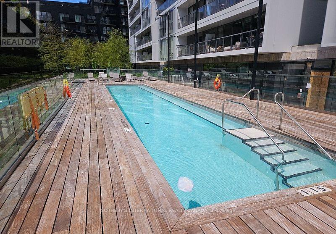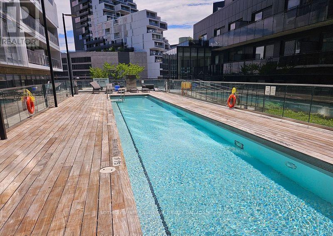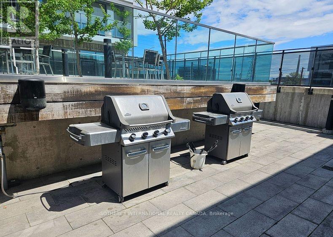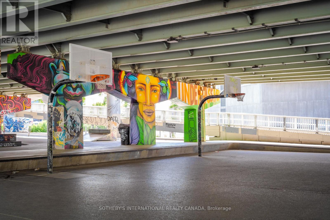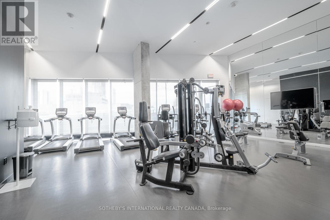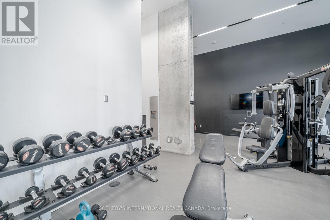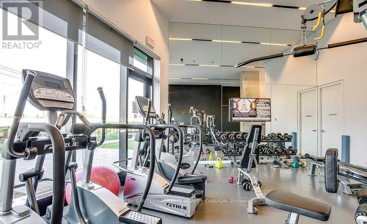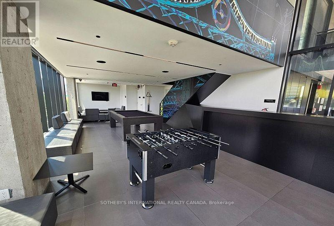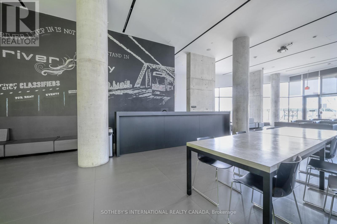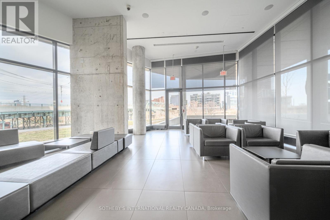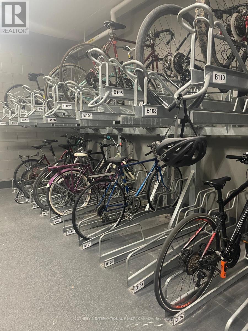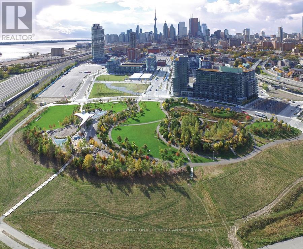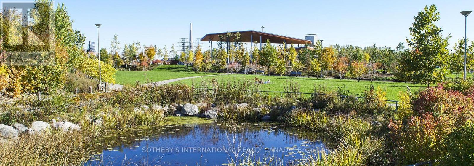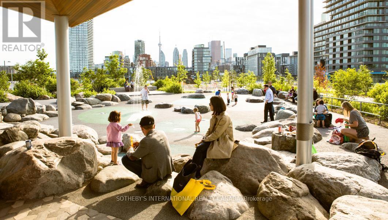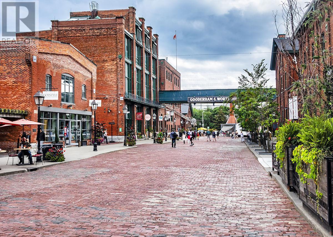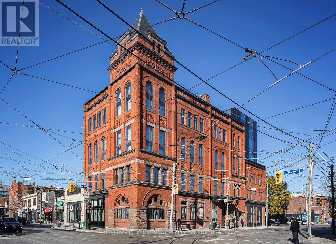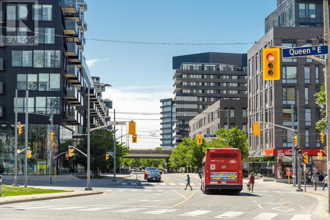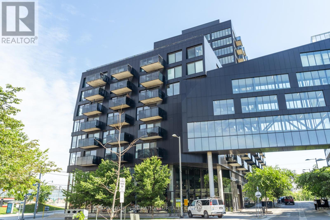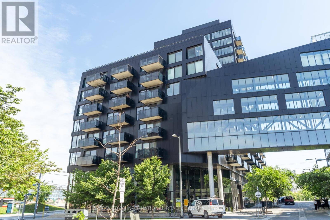1206 - 51 Trolley Crescent Toronto, Ontario M5A 0E9
$2,150 Monthly
Don't miss out on this rare fully finished suite at King and River. Bright open layout with 9' concrete industrial style ceilings, floor-to-ceiling windows & walkout to your private balcony with BBQ overlooking Corktown Commons & Lake Ontario. Dark hardwood flooring and a shiplap wall accent this space, while the bright open concept kitchen features stainless steel appliances, a deep undermount sink and custom backsplash. Bedroom features a double closet, hardwood floors and large windows. Spacious modern washroom with stylish finishes & storage, 2 hall closets & ensuite laundry. Includes mounted TV & an indoor bike space as well! Enjoy fabulous amenities including 24 hr. concierge & security, package room, gym, outdoor pool, party room & BBQ rooftop terrace. Prime location steps to Leslieville, Distillery District, St. Lawrence Market, Corktown Commons Park, Regent Park Athletic Grounds & Aquatic Centre, Don River Trail, The Esplanade, The Waterfront & more! Quick access to TTC on King St, Queen St, & Broadview Ave, or The Don Valley Parkway/Gardiner. Tons of shops and bars, most bikeable area of the city with coffee & grocery just around the corner! Book now to view your move-in ready urban retreat. (id:61852)
Property Details
| MLS® Number | C12398490 |
| Property Type | Single Family |
| Neigbourhood | Toronto Centre |
| Community Name | Moss Park |
| AmenitiesNearBy | Park, Public Transit |
| CommunityFeatures | Pet Restrictions |
| Features | Cul-de-sac, Balcony, Carpet Free |
| PoolType | Outdoor Pool |
| ViewType | View, Lake View, City View |
Building
| BathroomTotal | 1 |
| BedroomsAboveGround | 1 |
| BedroomsTotal | 1 |
| Amenities | Security/concierge, Exercise Centre, Party Room |
| Appliances | Dishwasher, Dryer, Furniture, Microwave, Stove, Washer, Refrigerator |
| CoolingType | Central Air Conditioning |
| ExteriorFinish | Concrete |
| FireProtection | Security Guard |
| FlooringType | Hardwood |
| FoundationType | Unknown |
| HeatingFuel | Natural Gas |
| HeatingType | Forced Air |
| SizeInterior | 500 - 599 Sqft |
| Type | Apartment |
Parking
| No Garage |
Land
| Acreage | No |
| LandAmenities | Park, Public Transit |
| SurfaceWater | Lake/pond |
Rooms
| Level | Type | Length | Width | Dimensions |
|---|---|---|---|---|
| Flat | Foyer | 2.19 m | 1.78 m | 2.19 m x 1.78 m |
| Flat | Kitchen | 3.58 m | 3.13 m | 3.58 m x 3.13 m |
| Flat | Living Room | 3.58 m | 3.13 m | 3.58 m x 3.13 m |
| Flat | Primary Bedroom | 3.73 m | 2.65 m | 3.73 m x 2.65 m |
https://www.realtor.ca/real-estate/28851444/1206-51-trolley-crescent-toronto-moss-park-moss-park
Interested?
Contact us for more information
Kate Samec
Salesperson
3109 Bloor St West #1
Toronto, Ontario M8X 1E2
Dave Dubbin
Broker
3109 Bloor St West #1
Toronto, Ontario M8X 1E2
