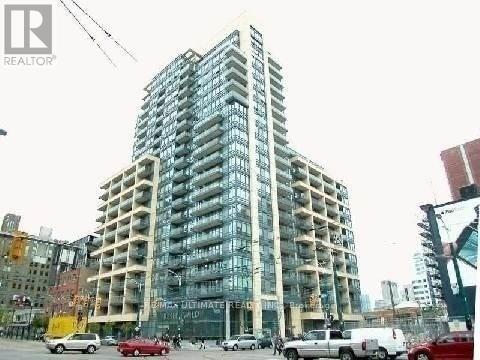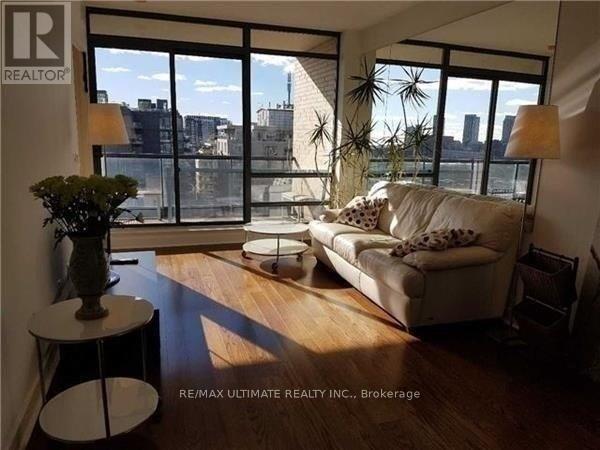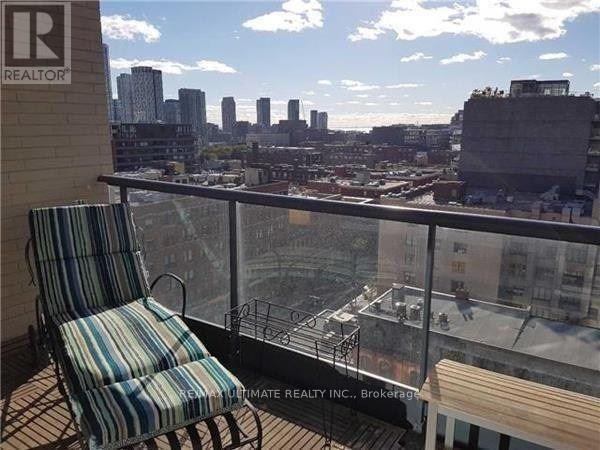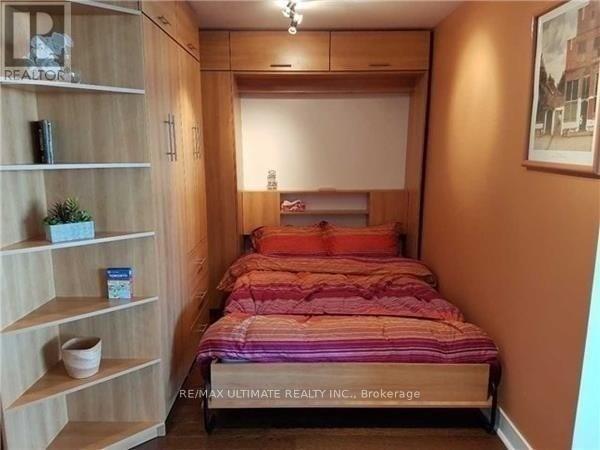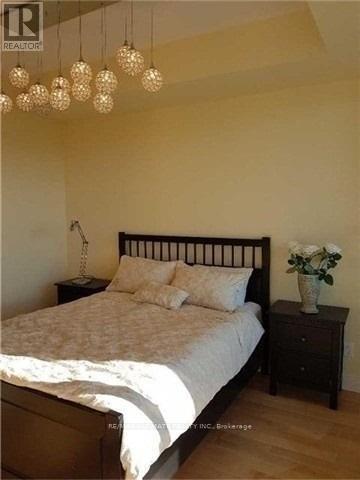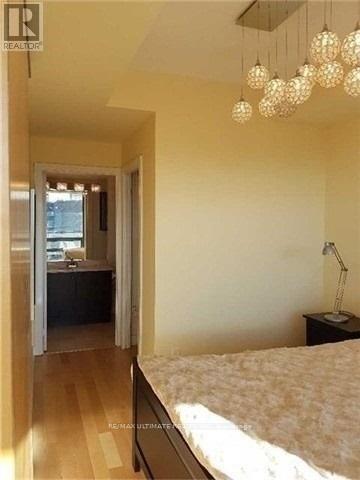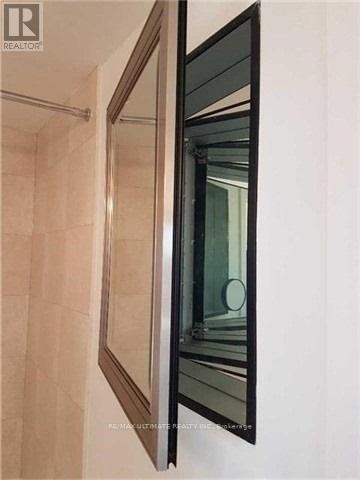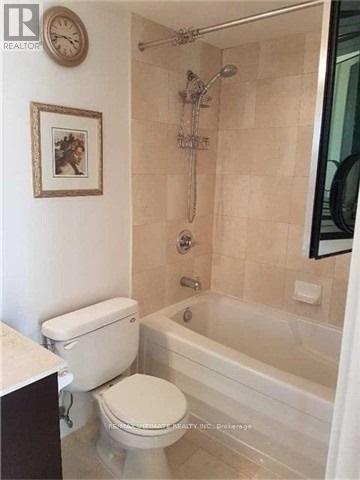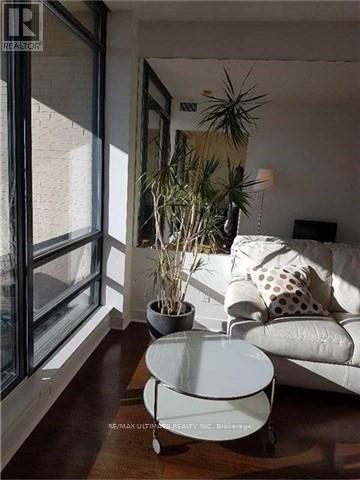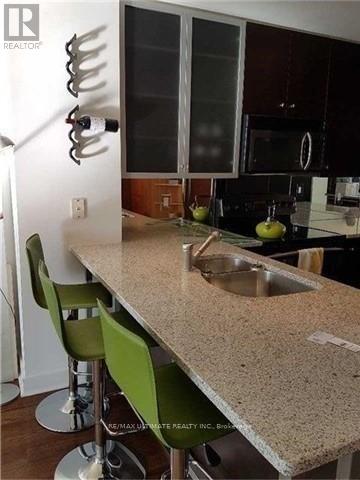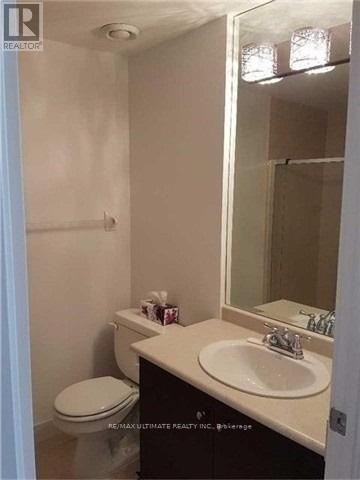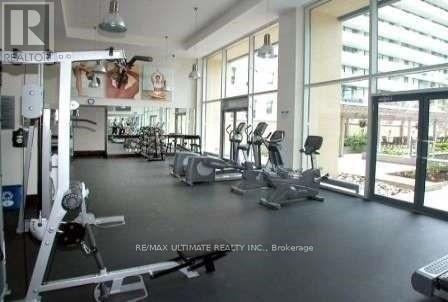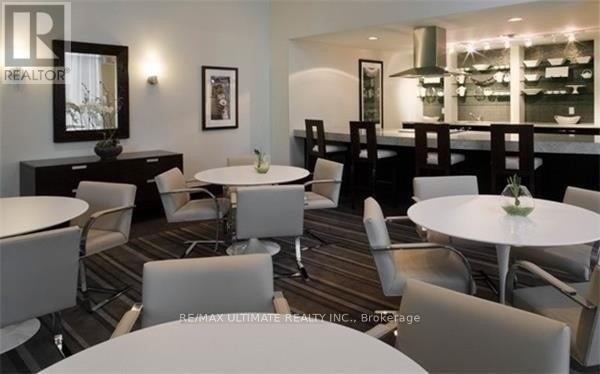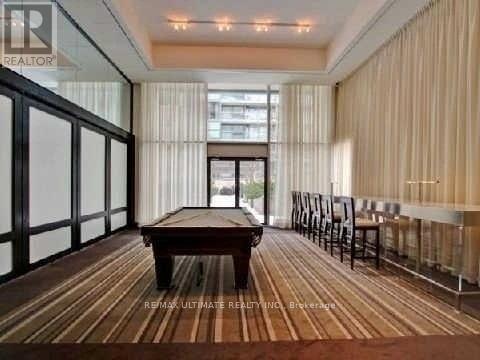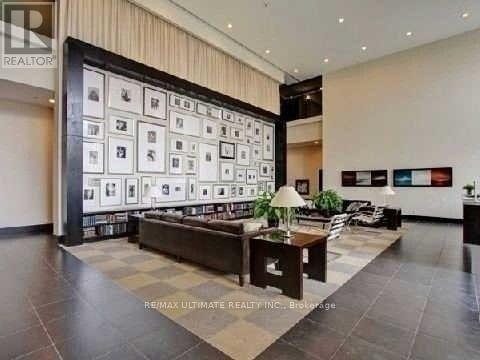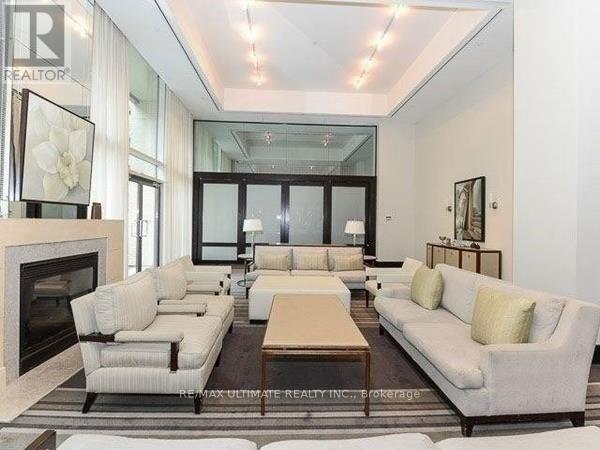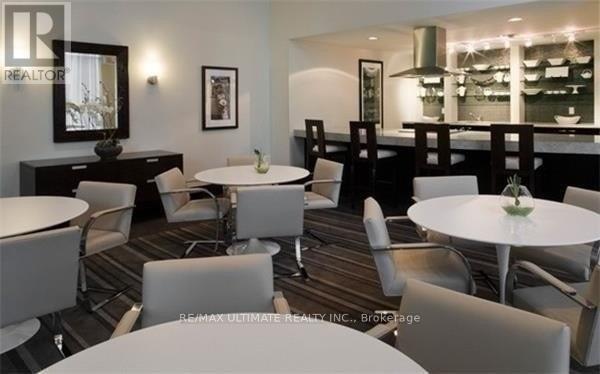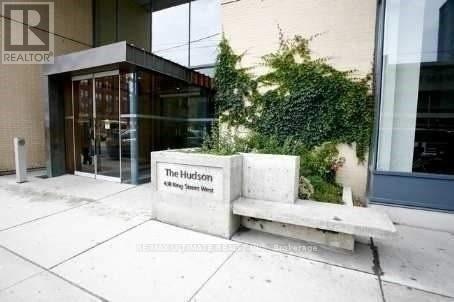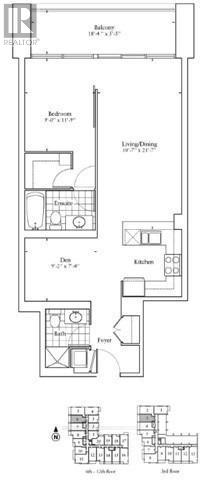1206 - 438 King Street W Toronto, Ontario M5V 3T9
$752,000Maintenance, Heat, Electricity, Water, Common Area Maintenance, Insurance, Parking
$776.06 Monthly
Maintenance, Heat, Electricity, Water, Common Area Maintenance, Insurance, Parking
$776.06 MonthlyUtilities included. Spacious, like a 2 Bedroom. Prestigious Hudson, Upscale Building with Designer Finishes. Stunning 1 Bedroom + Den has Walk In Closet, 2 Full Bathrooms + 9'Ceilings, Granite Kit, Floor To Ceiling Windows with Sunset West View of Lake + City, Large Private Balcony (Brick Surround), Master Bedroom with Luxury Marble Ensuite. Den/Office Has Built In Murphy Bed, 2 wardrobes, shelving and drawers. Dream Location. Walk to Parks, Business District, Entertainment District, Restaurants, Waterfront, Groceries + LCBO. Walk In Closet! West facing units are larger with room for a WIC. Stainless Steel Appliances, Built-in Microwave, Stacked Washer/Dryer, Bedroom Blackout Window Blind, 24Hr Concierge, Visitor Parking, Gym, Media Room, Party Room with Fireplace, Rooftop Terr. with BBQs, Billiards, Steam Room. Photos taken prior to current tenant move-in, bedroom ceiling light fixture has been changed since photos were taken. (id:61852)
Property Details
| MLS® Number | C12373004 |
| Property Type | Single Family |
| Community Name | Waterfront Communities C1 |
| AmenitiesNearBy | Park, Public Transit |
| CommunityFeatures | Pets Allowed With Restrictions |
| Features | Balcony, Carpet Free |
| ParkingSpaceTotal | 1 |
| WaterFrontType | Waterfront |
Building
| BathroomTotal | 2 |
| BedroomsAboveGround | 1 |
| BedroomsBelowGround | 1 |
| BedroomsTotal | 2 |
| Age | 11 To 15 Years |
| Amenities | Security/concierge, Exercise Centre, Visitor Parking, Separate Heating Controls |
| Appliances | Dishwasher, Dryer, Microwave, Oven, Stove, Washer |
| BasementType | None |
| CoolingType | Central Air Conditioning |
| ExteriorFinish | Brick |
| FlooringType | Wood |
| HeatingFuel | Natural Gas |
| HeatingType | Forced Air |
| SizeInterior | 700 - 799 Sqft |
| Type | Apartment |
Parking
| Underground | |
| Garage |
Land
| Acreage | No |
| LandAmenities | Park, Public Transit |
Rooms
| Level | Type | Length | Width | Dimensions |
|---|---|---|---|---|
| Main Level | Primary Bedroom | 3.62 m | 2.75 m | 3.62 m x 2.75 m |
| Main Level | Bathroom | 21.5 m | 2.5 m | 21.5 m x 2.5 m |
| Main Level | Den | 2.81 m | 2.25 m | 2.81 m x 2.25 m |
| Main Level | Living Room | 6.6 m | 3.26 m | 6.6 m x 3.26 m |
| Main Level | Dining Room | 6.6 m | 3.26 m | 6.6 m x 3.26 m |
| Main Level | Kitchen | 2.62 m | 2.16 m | 2.62 m x 2.16 m |
| Main Level | Foyer | 1.5 m | 1.5 m | 1.5 m x 1.5 m |
| Main Level | Bathroom | 2 m | 2 m | 2 m x 2 m |
Interested?
Contact us for more information
Margaret Angela O'brien
Broker
836 Dundas St West
Toronto, Ontario M6J 1V5
