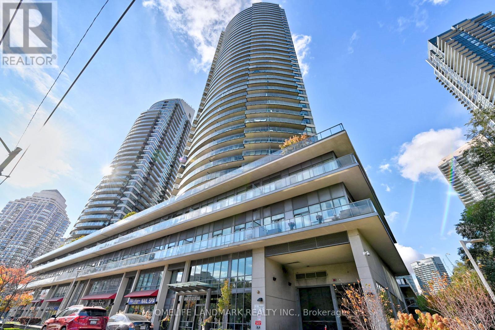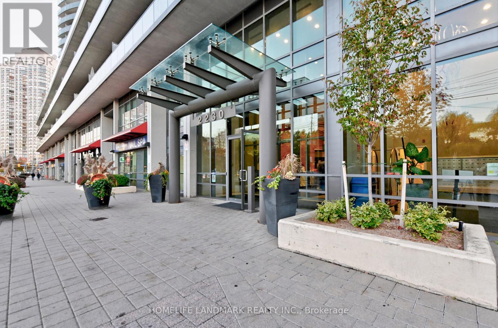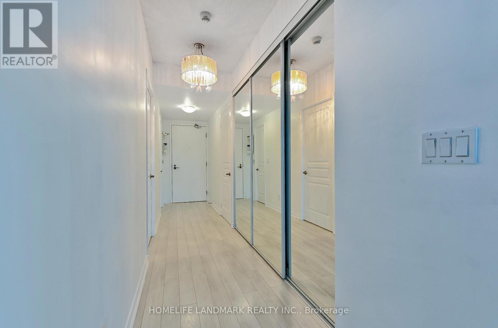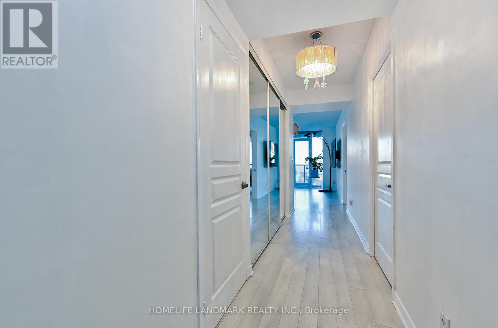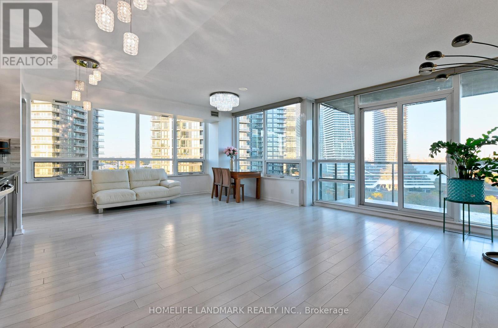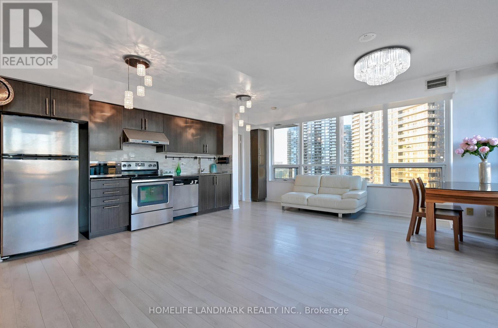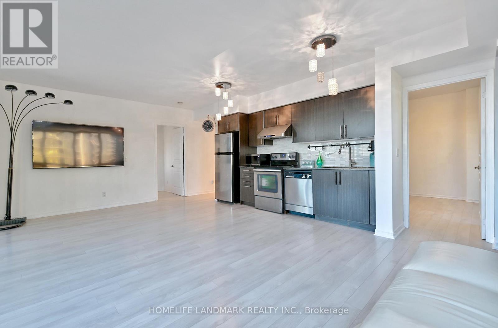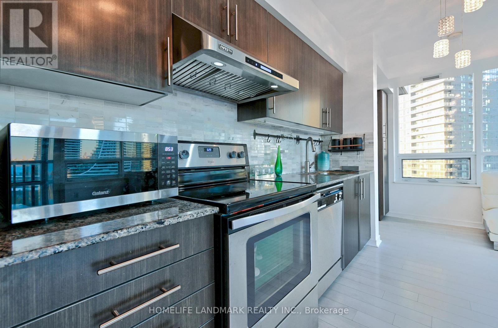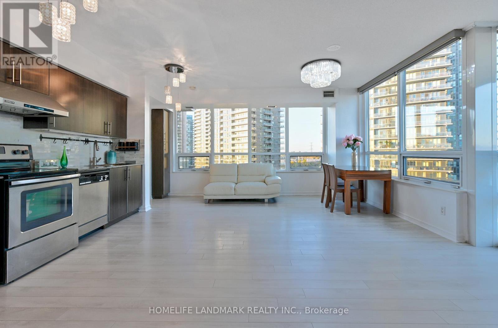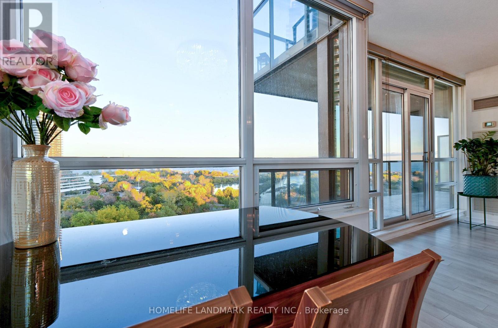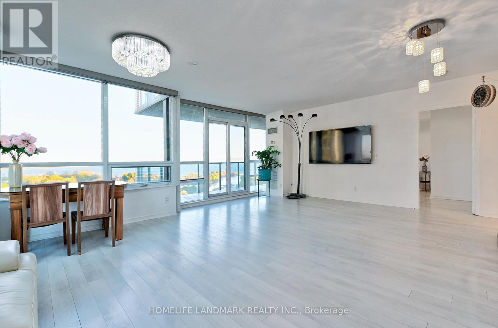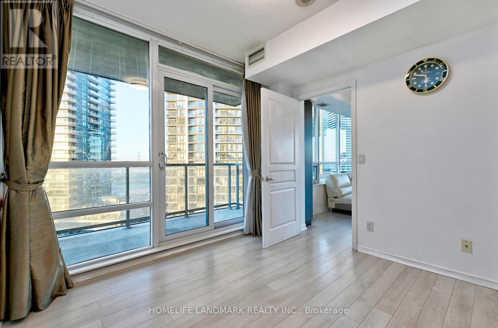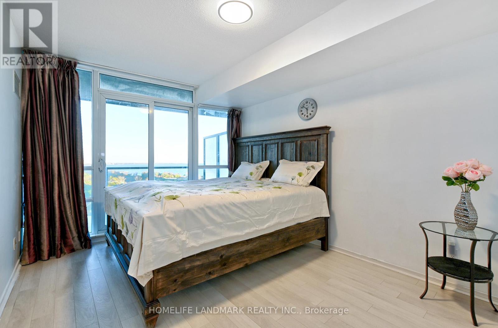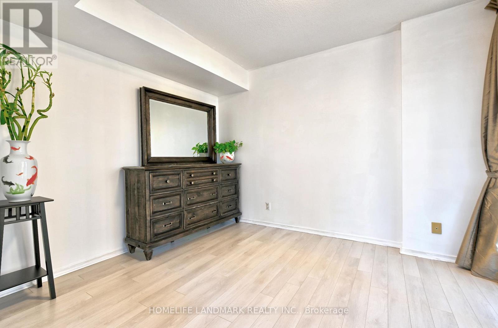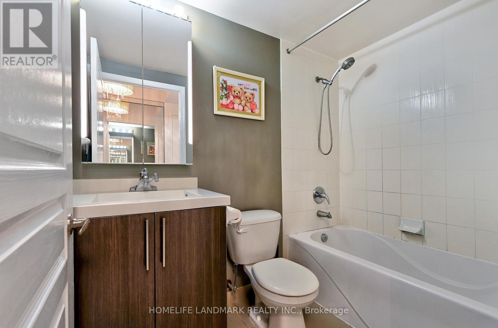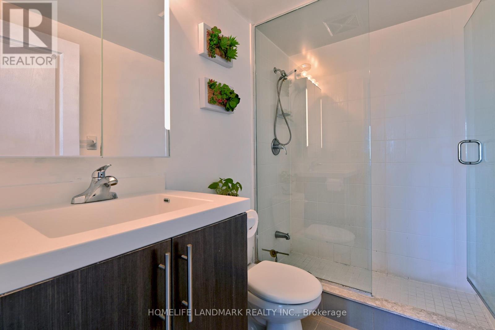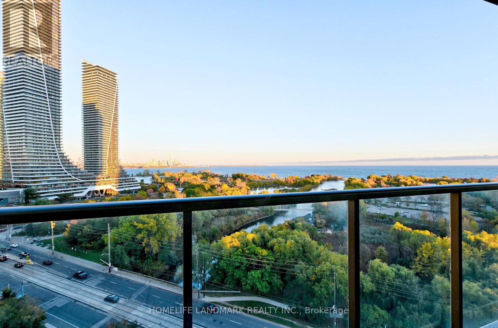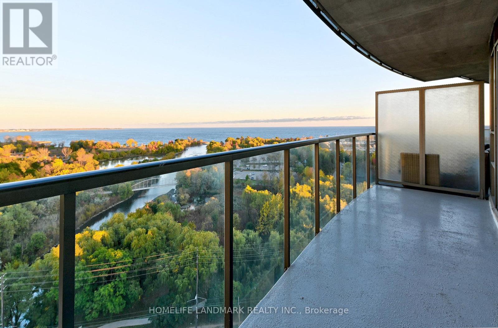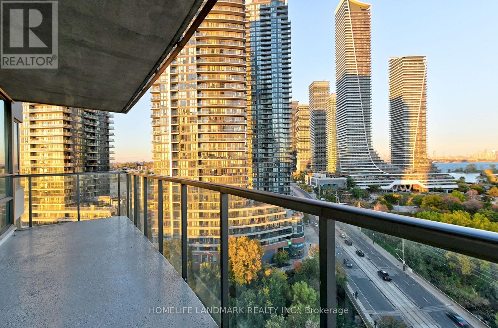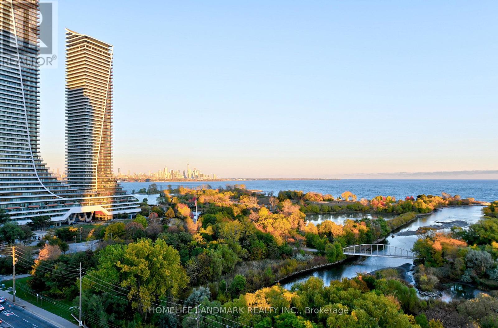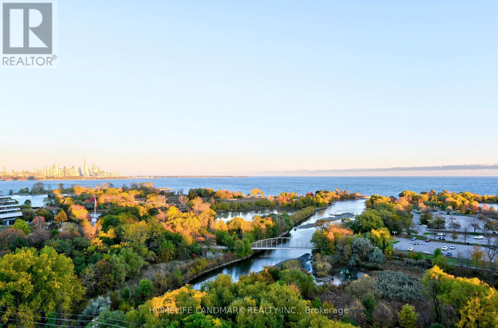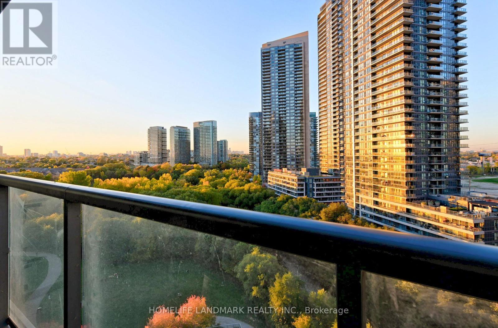1206 - 2230 Lakeshore Boulevard W Toronto, Ontario M8V 0B2
$799,000Maintenance, Common Area Maintenance, Heat, Insurance, Parking, Water
$939.19 Monthly
Maintenance, Common Area Maintenance, Heat, Insurance, Parking, Water
$939.19 MonthlyLarge 2+1 Corner Unit, Facing South East, Unobstructed Lake And City View, Real Hardwood Floor. Open Concept, Over 1000 Sf, Split Two Bedrooms, Large Walk In Closet, Two Full Bathrooms, Floor To Ceiling Windows, Walk Outs To 2 Huge Balconies, Granit Counter Top, Custom Made Blinds And Curtains, Over Look Humber Bay Park, Cn Tower, Ttc At Door, Minutes To Down Town, Qew, Steps To Lake, Park And Trails. Show And Sell, Don't Miss This Opportunity. Just Moving In And Enjoy (id:61852)
Property Details
| MLS® Number | W12493766 |
| Property Type | Single Family |
| Neigbourhood | Mimico-Queensway |
| Community Name | Mimico |
| CommunityFeatures | Pets Allowed With Restrictions |
| Features | Balcony, Carpet Free |
| ParkingSpaceTotal | 1 |
| PoolType | Indoor Pool |
Building
| BathroomTotal | 2 |
| BedroomsAboveGround | 2 |
| BedroomsBelowGround | 1 |
| BedroomsTotal | 3 |
| Age | 11 To 15 Years |
| Amenities | Security/concierge, Exercise Centre, Visitor Parking, Storage - Locker |
| Appliances | Blinds, Dishwasher, Dryer, Microwave, Stove, Washer, Refrigerator |
| BasementType | None |
| CoolingType | Central Air Conditioning |
| ExteriorFinish | Concrete |
| FlooringType | Hardwood |
| HeatingFuel | Natural Gas |
| HeatingType | Forced Air |
| SizeInterior | 1000 - 1199 Sqft |
| Type | Apartment |
Parking
| Underground | |
| Garage |
Land
| Acreage | No |
Rooms
| Level | Type | Length | Width | Dimensions |
|---|---|---|---|---|
| Ground Level | Living Room | 6.69 m | 5.38 m | 6.69 m x 5.38 m |
| Ground Level | Dining Room | 6.69 m | 5.38 m | 6.69 m x 5.38 m |
| Ground Level | Kitchen | 3.9 m | 2.53 m | 3.9 m x 2.53 m |
| Ground Level | Primary Bedroom | 4.39 m | 3.11 m | 4.39 m x 3.11 m |
| Ground Level | Bedroom 2 | 3.23 m | 3.06 m | 3.23 m x 3.06 m |
| Ground Level | Den | 2.44 m | 1.89 m | 2.44 m x 1.89 m |
https://www.realtor.ca/real-estate/29050919/1206-2230-lakeshore-boulevard-w-toronto-mimico-mimico
Interested?
Contact us for more information
Jun Wen
Broker
7240 Woodbine Ave Unit 103
Markham, Ontario L3R 1A4
Huan Wang
Salesperson
7240 Woodbine Ave Unit 103
Markham, Ontario L3R 1A4
