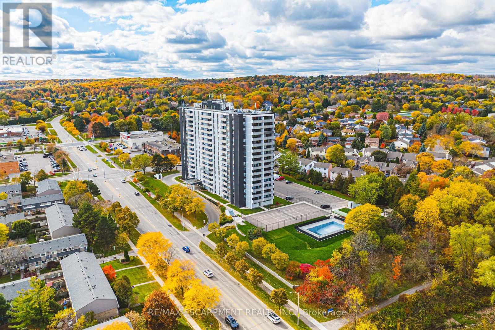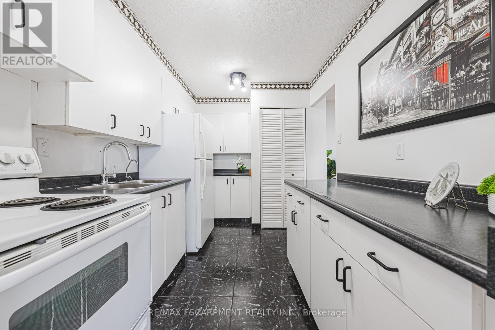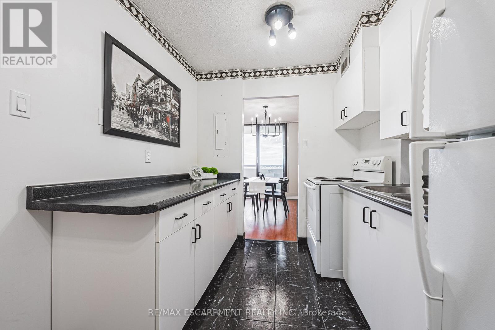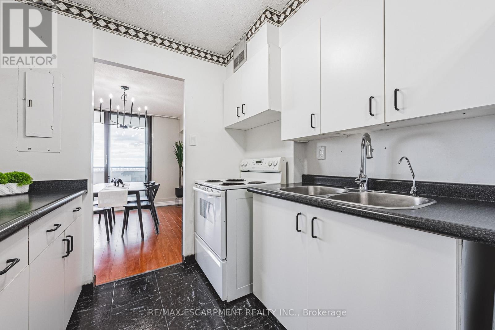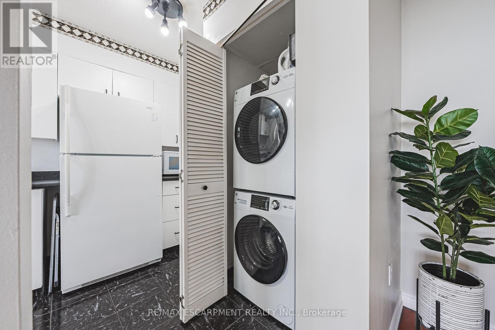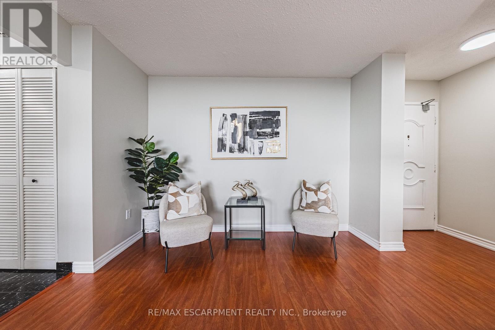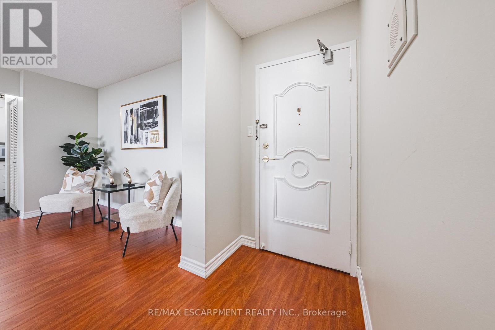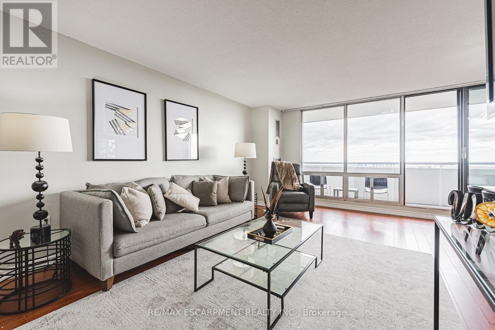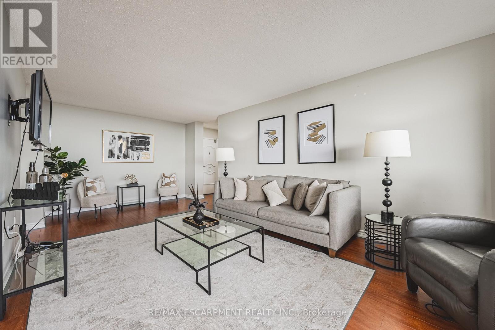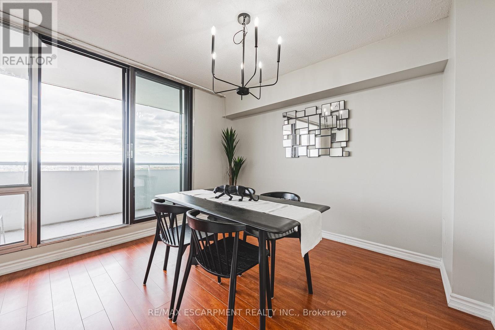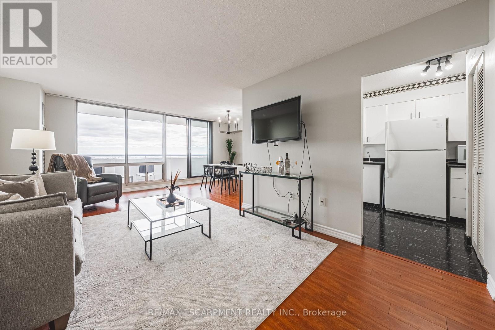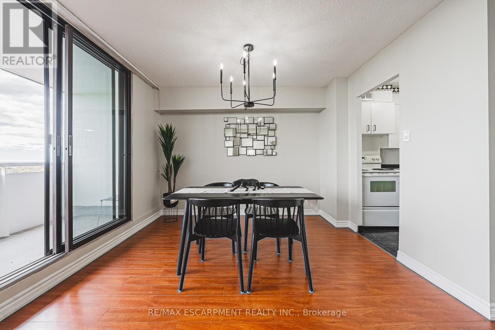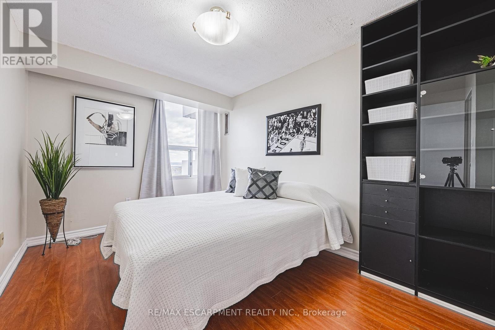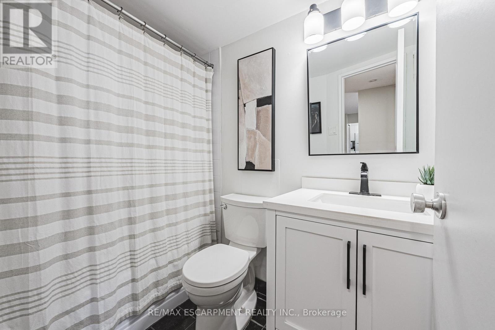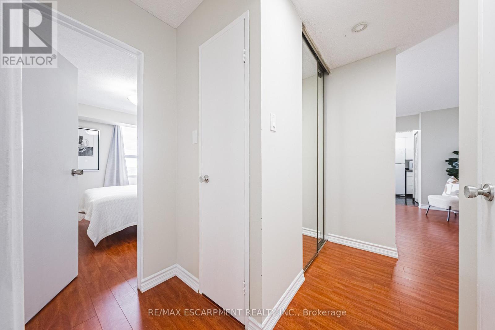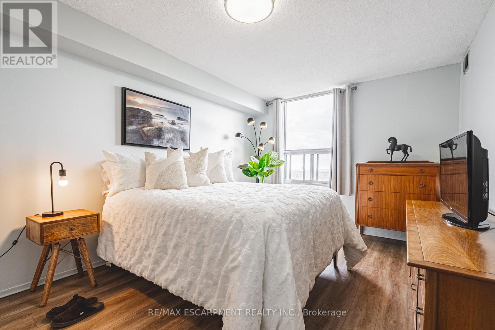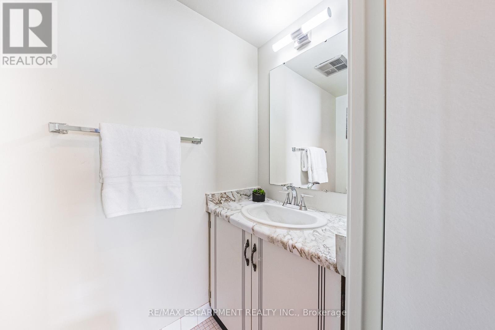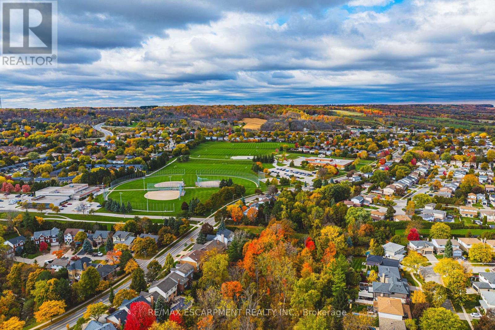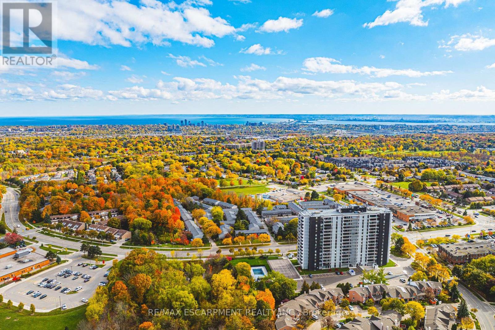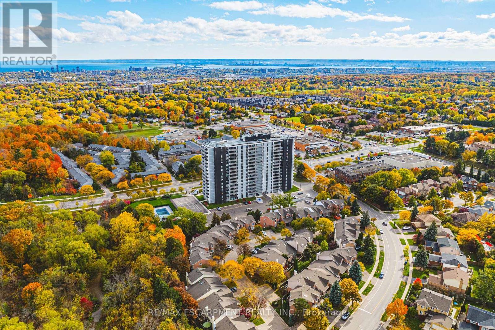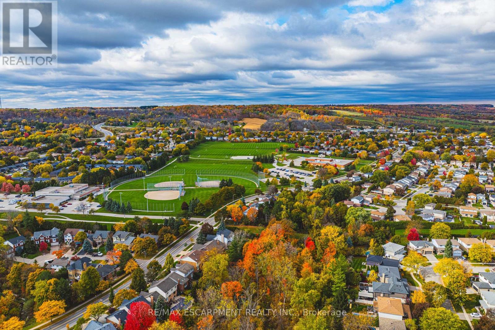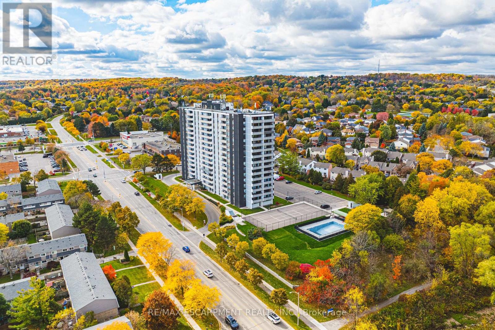1206 - 2055 Upper Middle Road Burlington, Ontario L7P 3P4
$545,000Maintenance, Heat, Electricity, Water, Cable TV, Common Area Maintenance, Insurance, Parking
$860.38 Monthly
Maintenance, Heat, Electricity, Water, Cable TV, Common Area Maintenance, Insurance, Parking
$860.38 MonthlyDo you see that view? This spacious, south-facing two-bedroom unit offers a generous living room - perfect for entertaining, watching the game with friends and family, or hosting an intimate dinner. With the lake as your stunning backdrop, the atmosphere is truly hypnotic. For added convenience, the unit includes in-suite laundry, ample storage, plus an additional storage space on the ground floor. One exclusive parking spot is included, and a second space is available for a modest monthly fee. Ideally located just a short walk from shopping, public transit, parks, and places of worship, with quick access to major highways, this condo offers exceptional connectivity and convenience. Residents enjoy a welcoming and vibrant community atmosphere within the building. The condo fee includes all utilities-heat, hydro, water, central air conditioning, Bell Fibe TV, a portion of the internet-as well as exterior maintenance, building insurance, common elements, parking, and guest parking. Experience comfort, convenience, and community in one outstanding package-welcome home! (id:61852)
Property Details
| MLS® Number | W12492658 |
| Property Type | Single Family |
| Neigbourhood | Millcroft |
| Community Name | Brant Hills |
| CommunityFeatures | Pets Allowed With Restrictions |
| EquipmentType | None |
| Features | Wooded Area, Rolling, Elevator, Balcony, Carpet Free, In Suite Laundry, Laundry- Coin Operated |
| ParkingSpaceTotal | 1 |
| PoolType | Outdoor Pool |
| RentalEquipmentType | None |
| ViewType | Lake View |
Building
| BathroomTotal | 2 |
| BedroomsAboveGround | 2 |
| BedroomsTotal | 2 |
| Age | 31 To 50 Years |
| Amenities | Recreation Centre, Exercise Centre, Separate Heating Controls, Storage - Locker |
| Appliances | Garage Door Opener Remote(s), Dryer, Stove, Washer |
| BasementFeatures | Apartment In Basement |
| BasementType | N/a |
| CoolingType | Central Air Conditioning |
| ExteriorFinish | Stucco |
| FireProtection | Controlled Entry |
| FlooringType | Vinyl |
| HalfBathTotal | 1 |
| HeatingFuel | Natural Gas |
| HeatingType | Forced Air |
| SizeInterior | 900 - 999 Sqft |
| Type | Apartment |
Parking
| Underground | |
| Garage |
Land
| Acreage | No |
| ZoningDescription | Rm4 |
Rooms
| Level | Type | Length | Width | Dimensions |
|---|---|---|---|---|
| Main Level | Kitchen | 3.91 m | 2.34 m | 3.91 m x 2.34 m |
| Main Level | Dining Room | 3.38 m | 2.39 m | 3.38 m x 2.39 m |
| Main Level | Living Room | 7.34 m | 3.58 m | 7.34 m x 3.58 m |
| Main Level | Bathroom | 2.34 m | 1.47 m | 2.34 m x 1.47 m |
| Main Level | Primary Bedroom | 4.83 m | 3.23 m | 4.83 m x 3.23 m |
| Main Level | Bedroom 2 | 3.81 m | 2.9 m | 3.81 m x 2.9 m |
| Main Level | Bathroom | 1.89 m | 0.89 m | 1.89 m x 0.89 m |
| Main Level | Utility Room | 2.01 m | 1.37 m | 2.01 m x 1.37 m |
Interested?
Contact us for more information
Patricia E. Snowdon
Salesperson
502 Brant St #1a
Burlington, Ontario L7R 2G4
