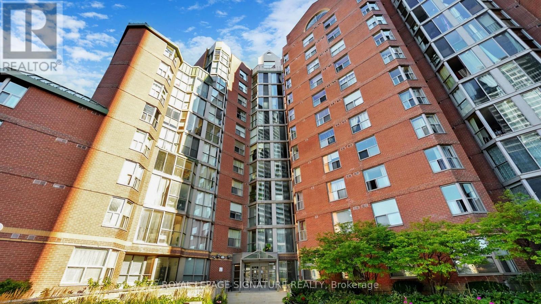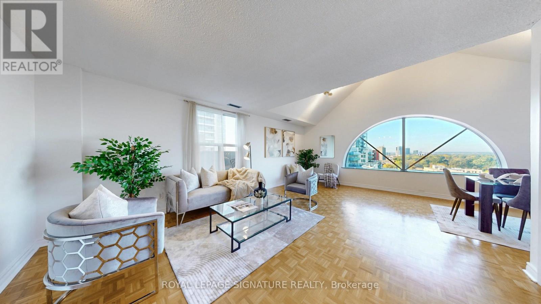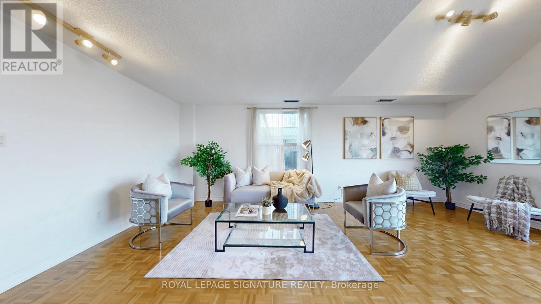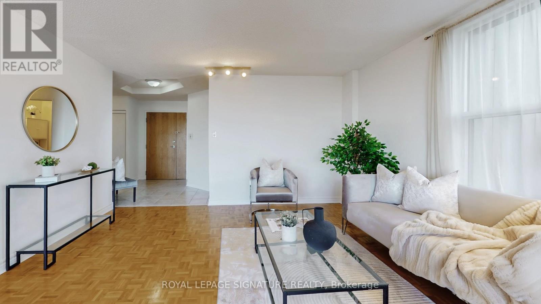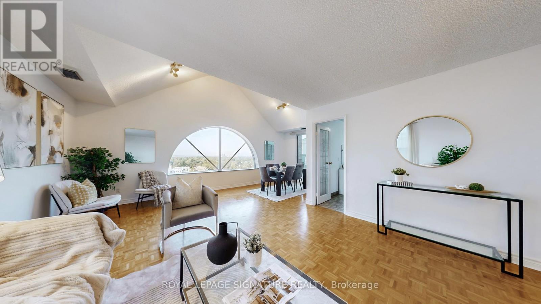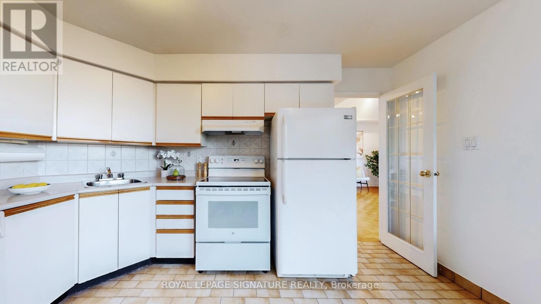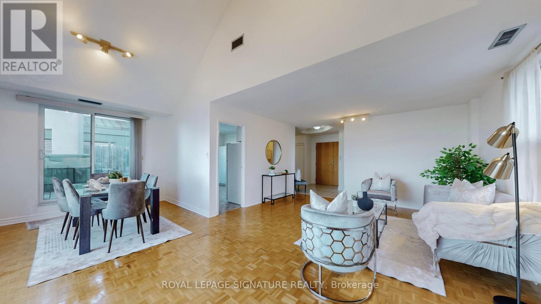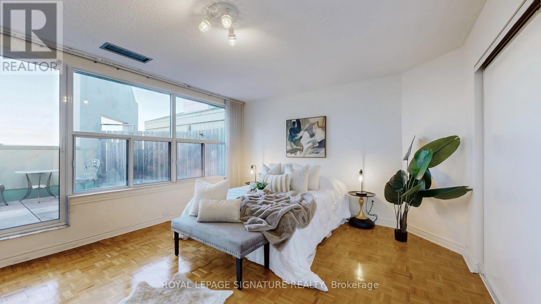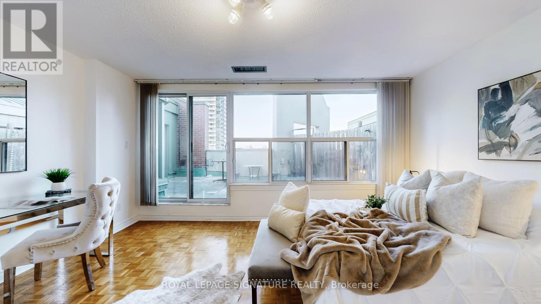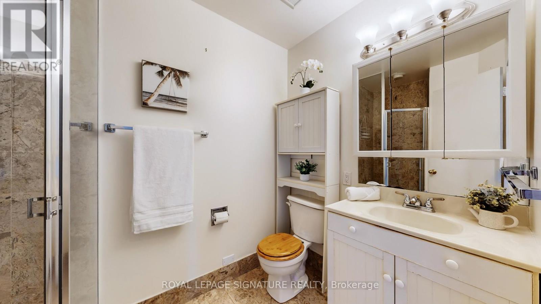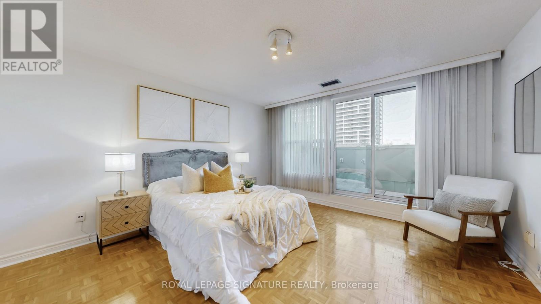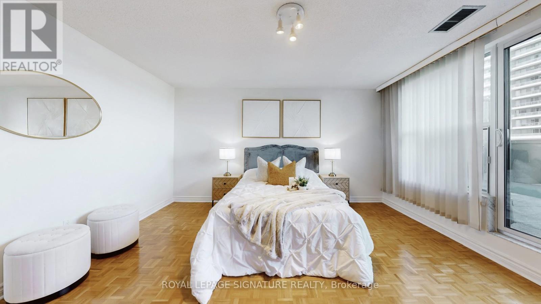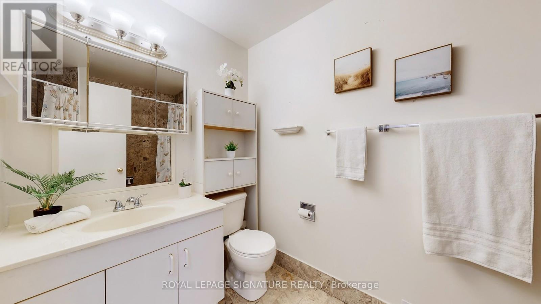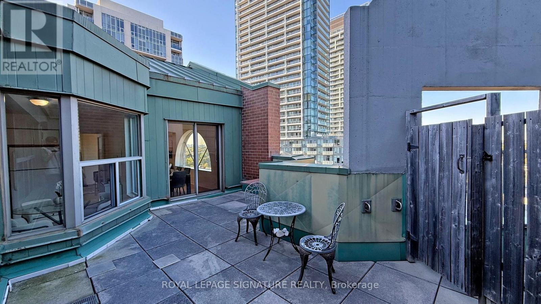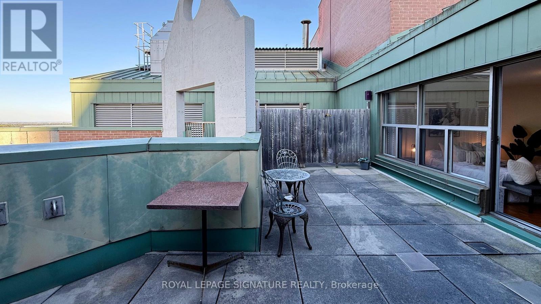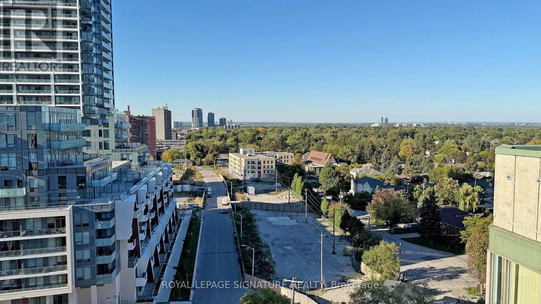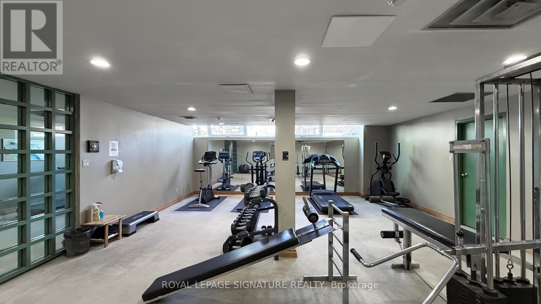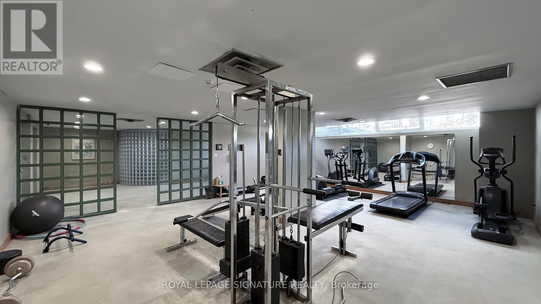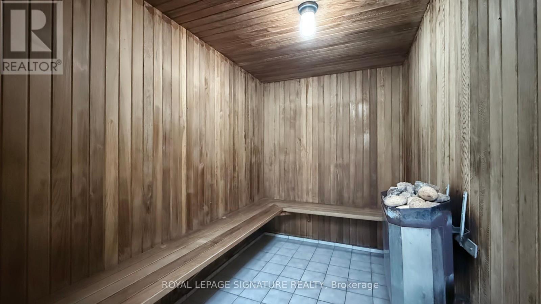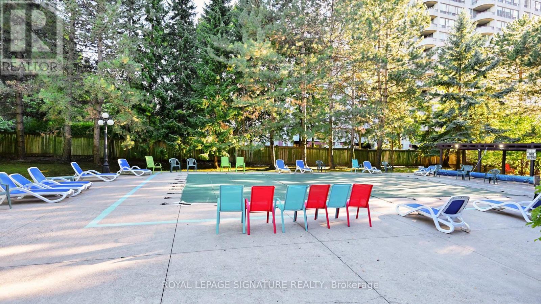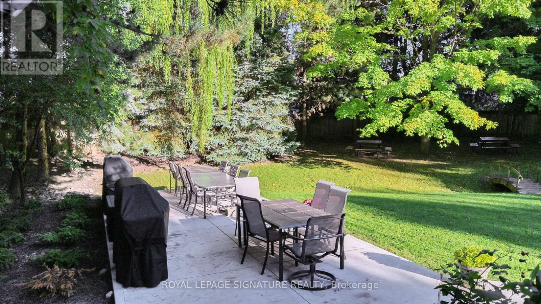1205 - 5795 Yonge Street Toronto, Ontario M2M 4J3
$799,000Maintenance, Water, Common Area Maintenance, Insurance, Parking
$1,232.82 Monthly
Maintenance, Water, Common Area Maintenance, Insurance, Parking
$1,232.82 MonthlyWelcome to PH1205 at 5795 Yonge Street - where generous space meets the ultimate in city convenience. Rarely available and spanning over 1,400 sq. ft., this bright penthouse-level suite offers the comfort and feel of a house, paired with all the perks of condo living in one of North York's most connected communities. Inside, you'll find a split-plan with 2 spacious bedrooms and 2 full bathrooms, including a bright and airy primary retreat with its own ensuite. The open-concept layout flows beautifully from living to dining, perfect for everyday comfort or hosting your favourite people. Step outside your door and experience the vibrant energy of Yonge/Finch and Sheppard. Trendy restaurants, local cafes, boutique shopping, and daily essentials are all within easy reach. Plus, Finch Subway Station and TTC are just steps away - making commuting across the GTA effortless. More than a condo - this is a lifestyle of space, connection, and comfort. Discover your opportunity to live big at Suite 1205, 5795 Yonge Street. (id:61852)
Property Details
| MLS® Number | C12531488 |
| Property Type | Single Family |
| Neigbourhood | Willowdale West |
| Community Name | Newtonbrook East |
| CommunityFeatures | Pets Allowed With Restrictions |
| EquipmentType | Water Heater |
| Features | Carpet Free, In Suite Laundry |
| ParkingSpaceTotal | 1 |
| PoolType | Outdoor Pool, Indoor Pool |
| RentalEquipmentType | Water Heater |
Building
| BathroomTotal | 2 |
| BedroomsAboveGround | 2 |
| BedroomsTotal | 2 |
| Amenities | Exercise Centre, Party Room, Visitor Parking |
| Appliances | Dishwasher, Dryer, Stove, Washer, Refrigerator |
| BasementType | None |
| CoolingType | Central Air Conditioning |
| ExteriorFinish | Brick, Concrete |
| FlooringType | Parquet, Ceramic |
| HeatingFuel | Electric |
| HeatingType | Heat Pump, Not Known |
| SizeInterior | 1400 - 1599 Sqft |
| Type | Apartment |
Parking
| Underground | |
| Garage |
Land
| Acreage | No |
Rooms
| Level | Type | Length | Width | Dimensions |
|---|---|---|---|---|
| Flat | Living Room | 6.6 m | 4.42 m | 6.6 m x 4.42 m |
| Flat | Dining Room | 3.07 m | 3.02 m | 3.07 m x 3.02 m |
| Flat | Kitchen | 4.06 m | 4.04 m | 4.06 m x 4.04 m |
| Flat | Bedroom 2 | 4.88 m | 3.76 m | 4.88 m x 3.76 m |
| Flat | Primary Bedroom | 7.37 m | 4.45 m | 7.37 m x 4.45 m |
Interested?
Contact us for more information
Sue Vine
Broker
8 Sampson Mews Suite 201 The Shops At Don Mills
Toronto, Ontario M3C 0H5
Georgia Kotiadis-Carnevale
Broker
8 Sampson Mews Suite 201 The Shops At Don Mills
Toronto, Ontario M3C 0H5
